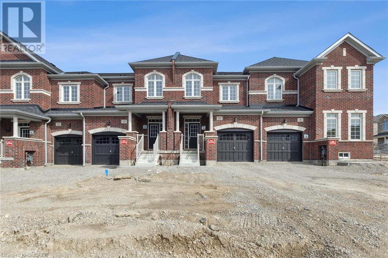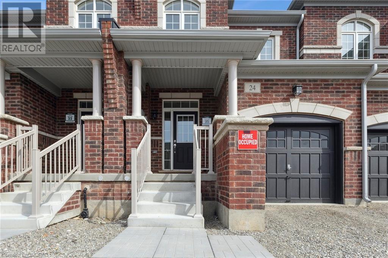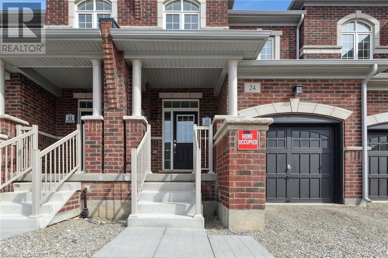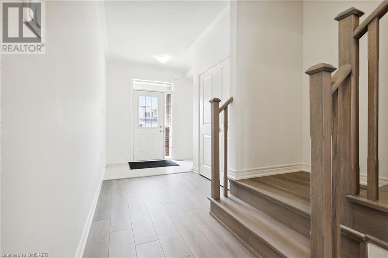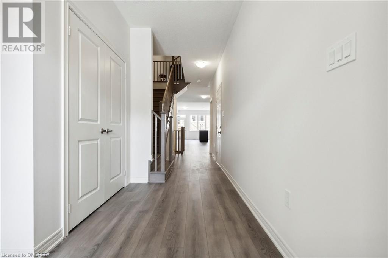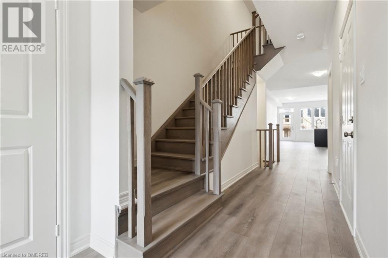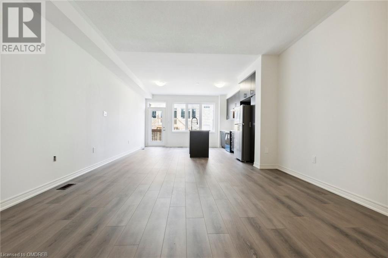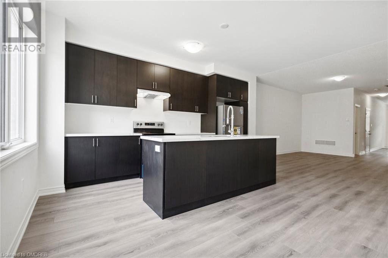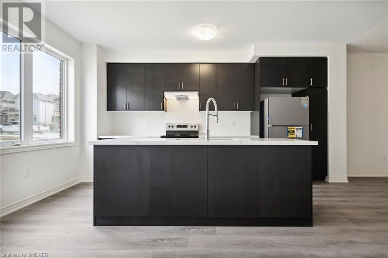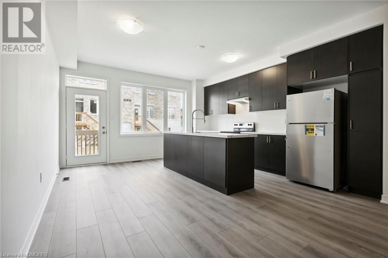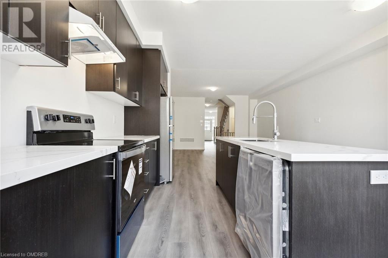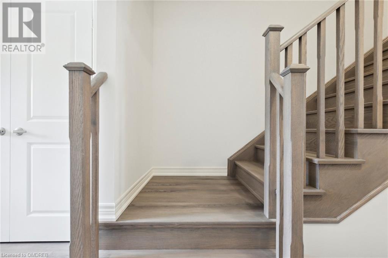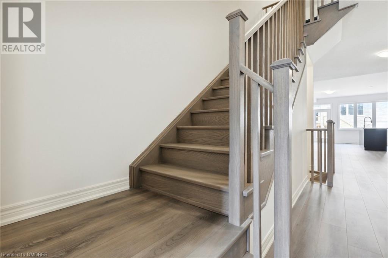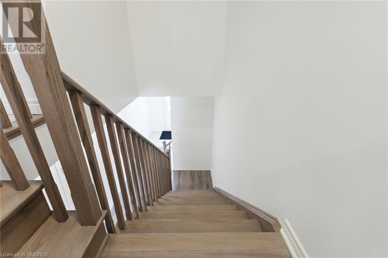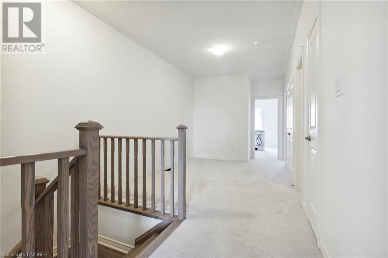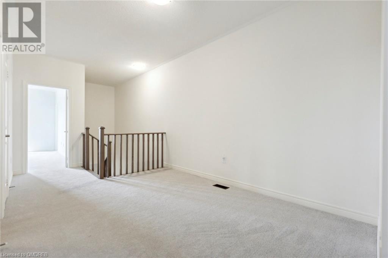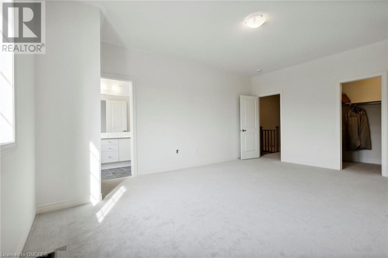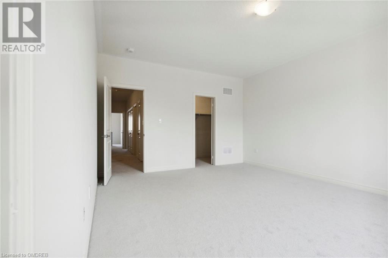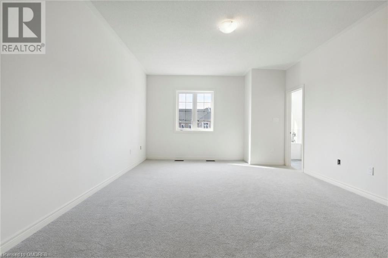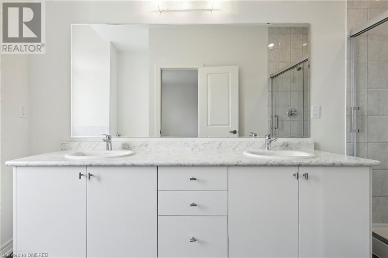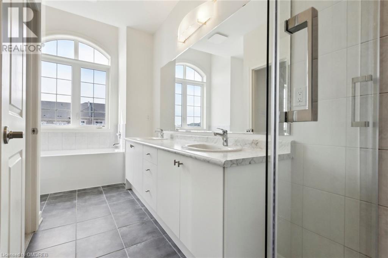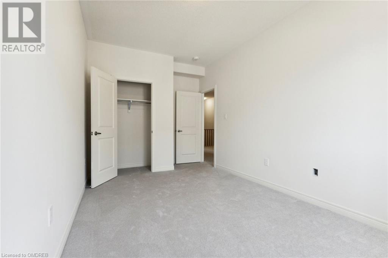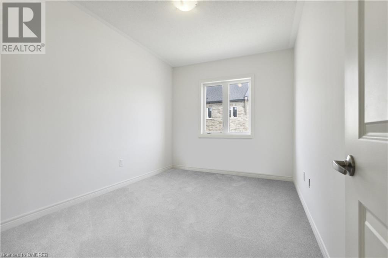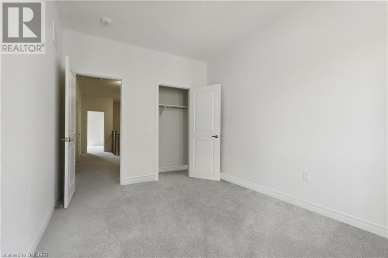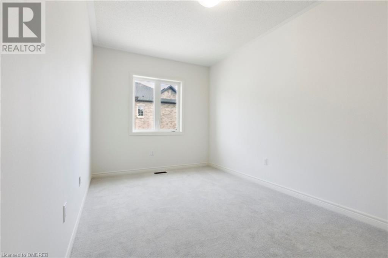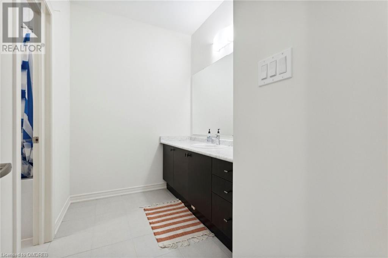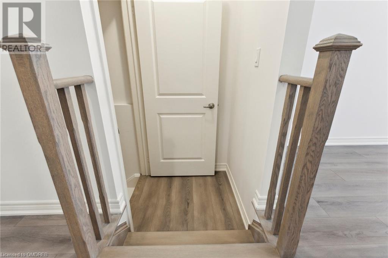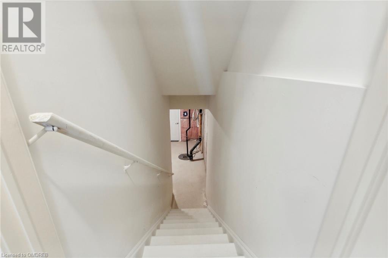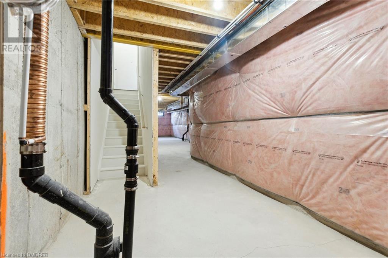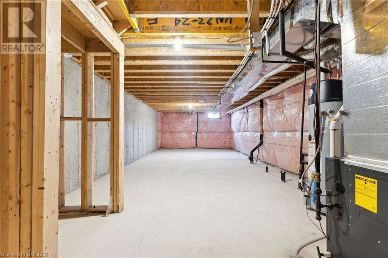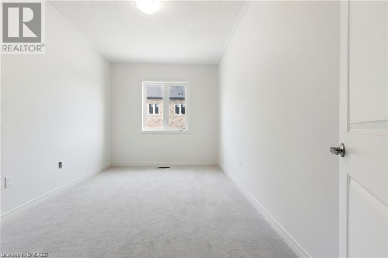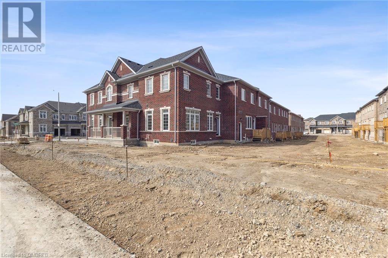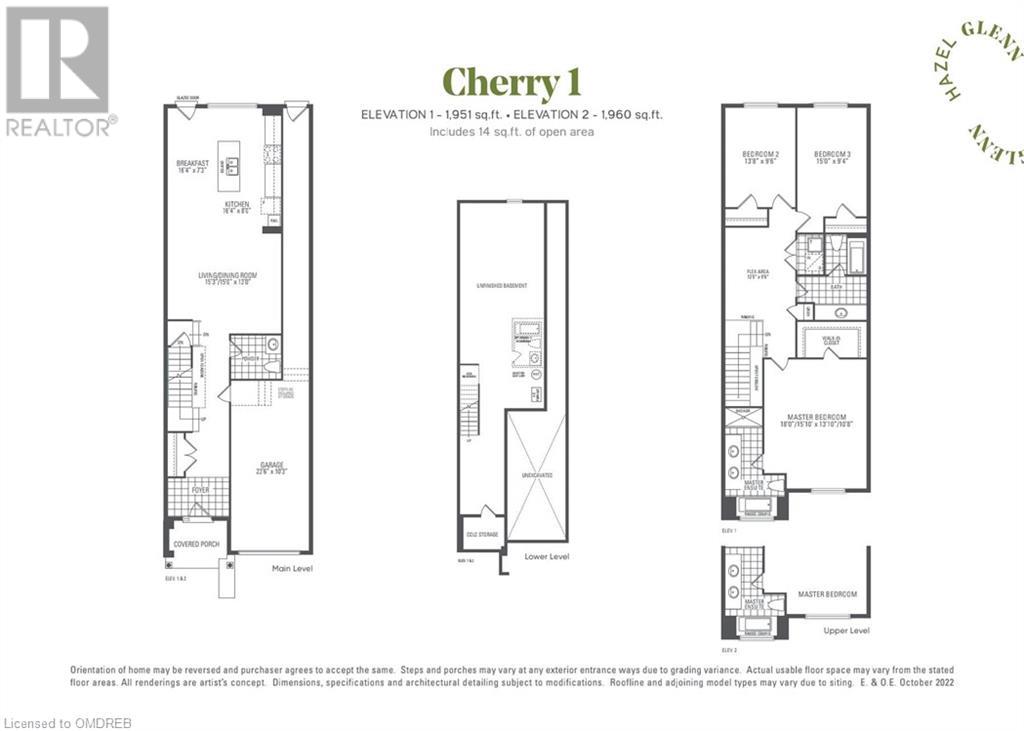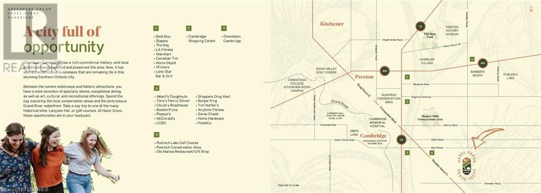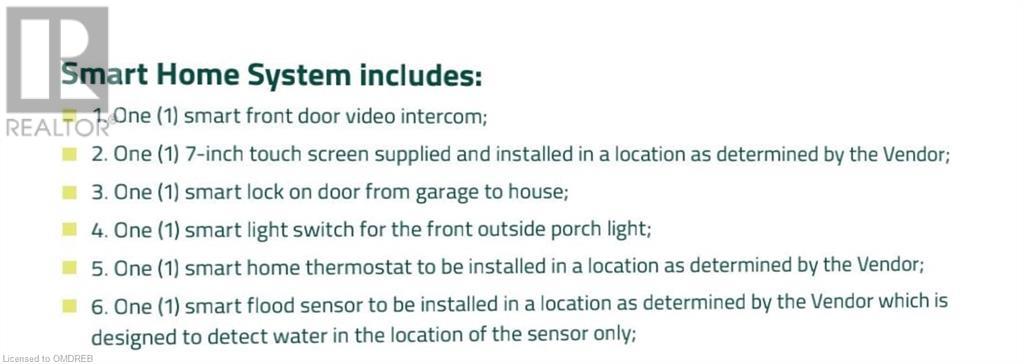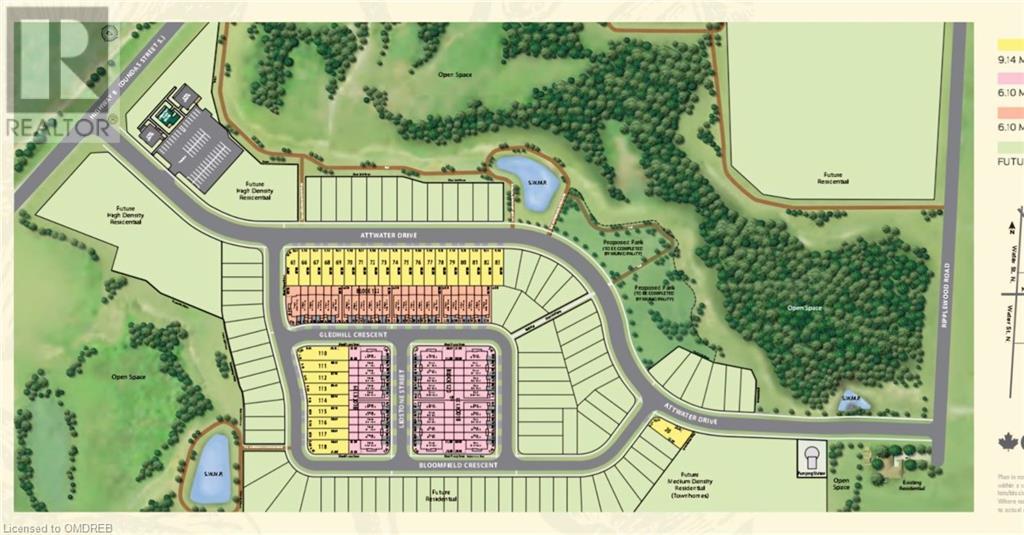3 Bedroom
3 Bathroom
1951
2 Level
Central Air Conditioning
Forced Air
$739,000
Welcome To The Brand New 21 Lidstone,1951 sq. ft Townhome Without a Maintenance Fee. It Features Three Spacious Bedrooms and Boasts 9-foot High Ceilings on Both The Main and Upper Floors. With a Smart Home System, 200-amp service, Rough-in Central Vacuum, 3-piece Rough-in in the Basement, and a Rough-in Electrical Vehicle Outlet in The Garage. Upgraded Kitchen Cabinets with Full Depth and An Under Mount sink... Are Just The Starts Of What Makes This Property Truly Awesome. The Property is Conveniently Situated in The Vicinity of Various Big-Box Stores, Barber Beach, a Golf course, and Conservation Areas For Great Family fun. Don't Hesitate To Make This Property Yours! ***DIRECTION: Please enter 2321 Dundas Street South Cambridge in your GPS; on arrival, turn right on Bloomfield Crest, Then Left on Lidstone.*** (id:51211)
Property Details
|
MLS® Number
|
40586612 |
|
Property Type
|
Single Family |
|
Amenities Near By
|
Beach, Golf Nearby |
|
Equipment Type
|
Water Heater |
|
Features
|
Conservation/green Belt |
|
Parking Space Total
|
3 |
|
Rental Equipment Type
|
Water Heater |
Building
|
Bathroom Total
|
3 |
|
Bedrooms Above Ground
|
3 |
|
Bedrooms Total
|
3 |
|
Appliances
|
Central Vacuum - Roughed In, Dishwasher, Dryer, Refrigerator, Stove, Washer, Hood Fan, Garage Door Opener |
|
Architectural Style
|
2 Level |
|
Basement Development
|
Unfinished |
|
Basement Type
|
Full (unfinished) |
|
Constructed Date
|
2024 |
|
Construction Style Attachment
|
Attached |
|
Cooling Type
|
Central Air Conditioning |
|
Exterior Finish
|
Brick |
|
Half Bath Total
|
1 |
|
Heating Fuel
|
Natural Gas |
|
Heating Type
|
Forced Air |
|
Stories Total
|
2 |
|
Size Interior
|
1951 |
|
Type
|
Row / Townhouse |
|
Utility Water
|
Municipal Water |
Parking
Land
|
Access Type
|
Highway Access |
|
Acreage
|
No |
|
Land Amenities
|
Beach, Golf Nearby |
|
Sewer
|
Municipal Sewage System |
|
Size Depth
|
44 Ft |
|
Size Frontage
|
20 Ft |
|
Size Total Text
|
Under 1/2 Acre |
|
Zoning Description
|
Rs1 |
Rooms
| Level |
Type |
Length |
Width |
Dimensions |
|
Second Level |
5pc Bathroom |
|
|
Measurements not available |
|
Second Level |
3pc Bathroom |
|
|
Measurements not available |
|
Second Level |
Bedroom |
|
|
14'9'' x 6'6'' |
|
Second Level |
Bedroom |
|
|
13'7'' x 6'5'' |
|
Second Level |
Primary Bedroom |
|
|
17'9'' x 15'9'' |
|
Second Level |
Other |
|
|
13'0'' x 6'6'' |
|
Main Level |
2pc Bathroom |
|
|
Measurements not available |
|
Main Level |
Living Room |
|
|
15'3'' x 13'0'' |
|
Main Level |
Breakfast |
|
|
16'3'' x 7'3'' |
|
Main Level |
Kitchen |
|
|
16'3'' x 7'10'' |
https://www.realtor.ca/real-estate/26873881/24-lidstone-street-cambridge

