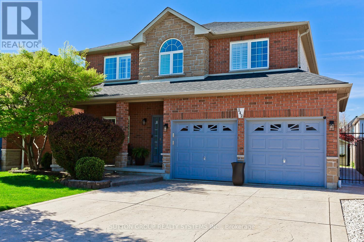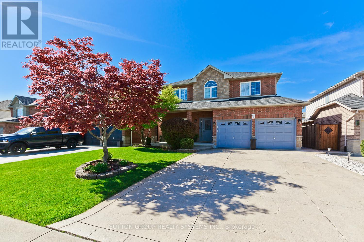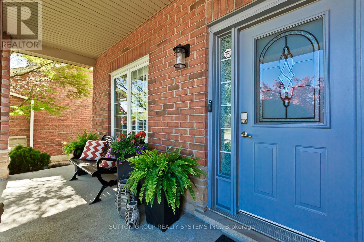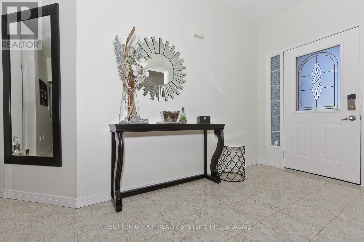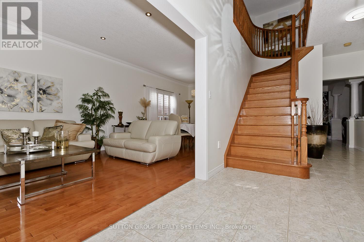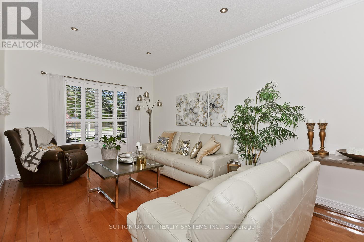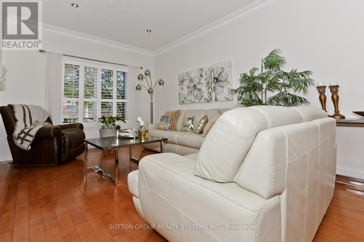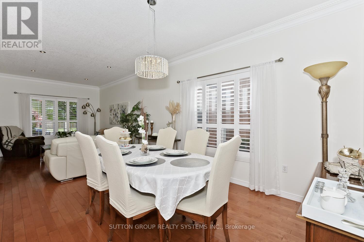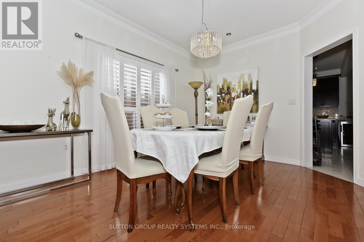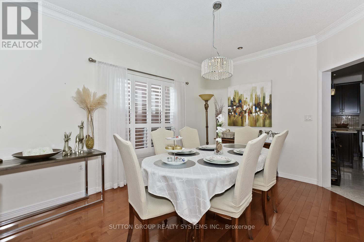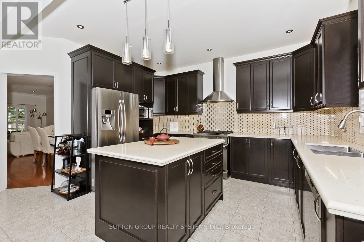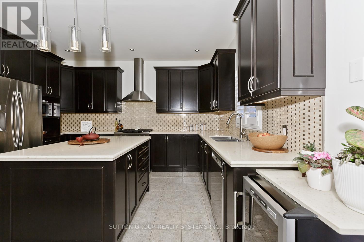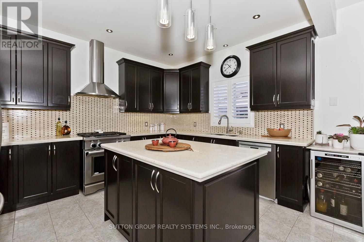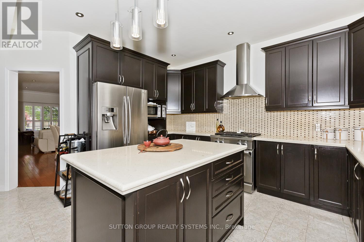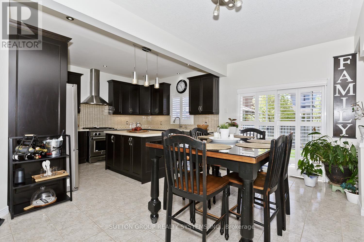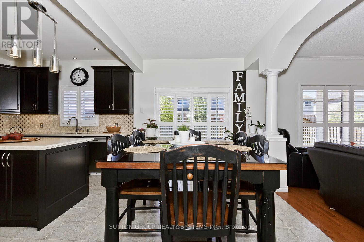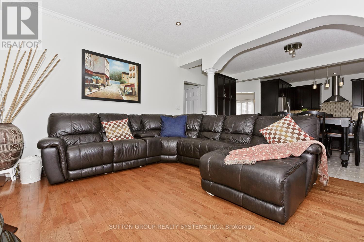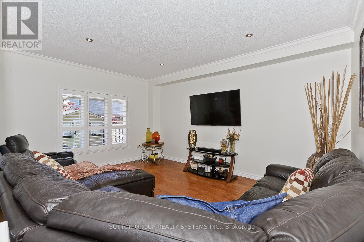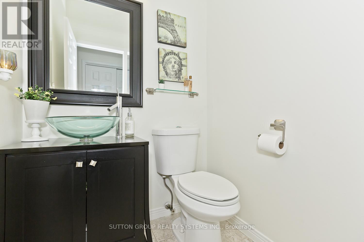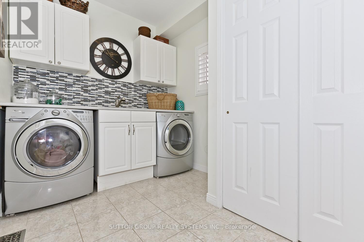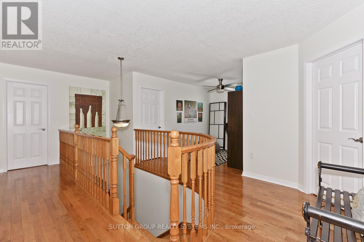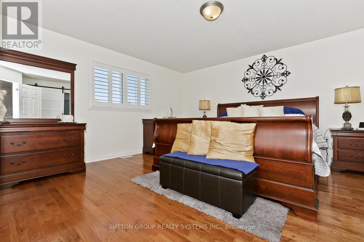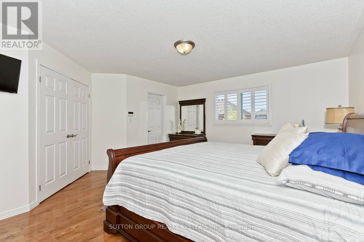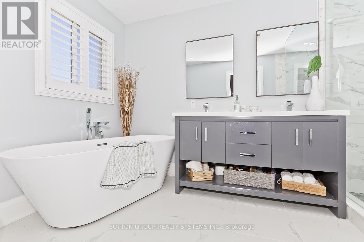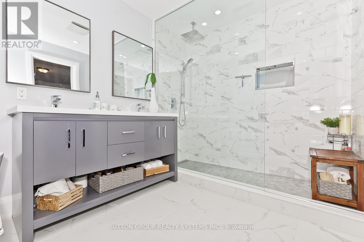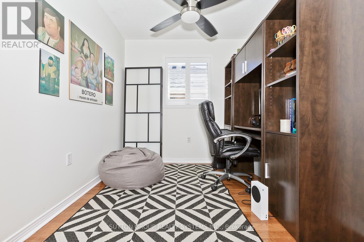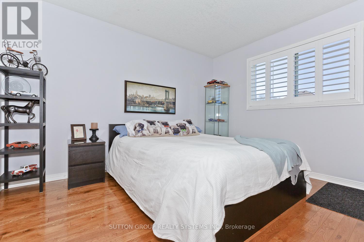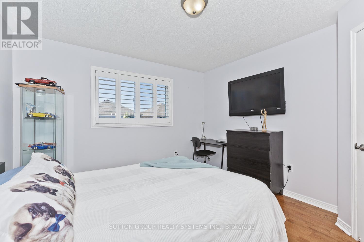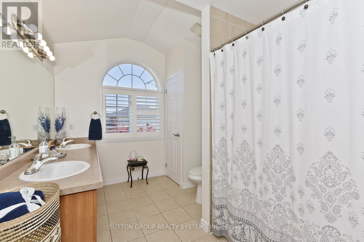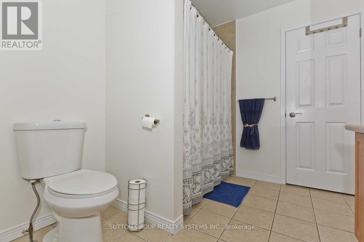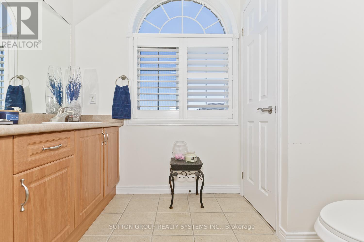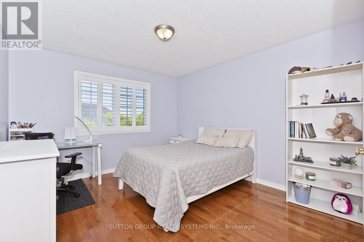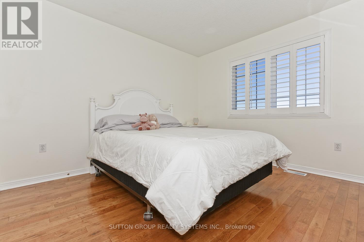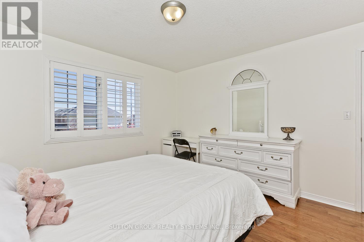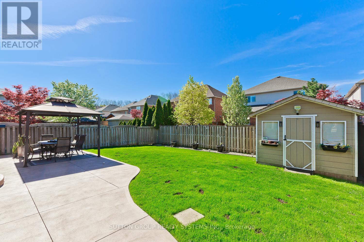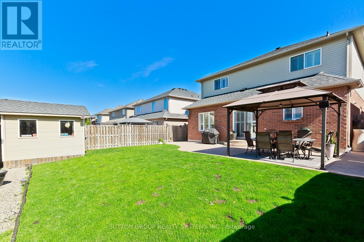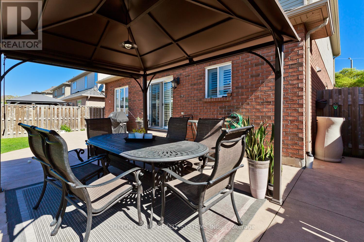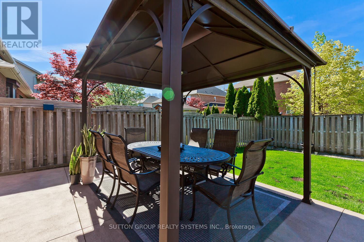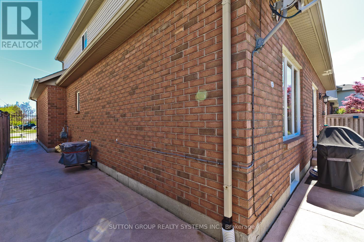4 Bedroom
3 Bathroom
Central Air Conditioning
Forced Air
$1,179,000
Welcome to your home at Stoney Creek. this beautiful 4-bedroom + den detached home, where modern elegance meets comfort and functionality. Nestled in a serene neighborhood, this residence boasts a spacious double-car garage, offering ample parking and storage space. As you step inside, you're greeted by a grand foyer that sets the tone for the home's sophisticated ambiance. Hardwood floors and high ceilings create an airy and inviting atmosphere as you walk through the heart of the home where a gourmet kitchen is waiting for you, adorned with sleek quartz countertops and top-of-the-line stainless steel appliances. Designed for both culinary enthusiasts and social gatherings, this kitchen seamlessly integrates with the adjacent family room, making it the perfect hub for entertaining guests or relaxing with loved ones. Adjacent to the kitchen is the formal dining room, where elegant dinners and memorable celebrations await at the combined spacious living room, bathed in natural light streaming through large windows, offering a cozy retreat for intimate conversations or leisurely evenings. Upstairs, the master suite awaits, offering a private sanctuary complete with a luxurious ensuite bathroom. Pamper yourself in the spa-like oasis, featuring a soaking tub, separate shower, and dual vanity sinks. Three additional bedrooms provide ample space for family members or guests, while the den offers flexibility for a home office, study, or playroom. Outside, the meticulously landscaped backyard provides a tranquil escape, perfect for enjoying al fresco dining or basking in the sunshine. Whether you're hosting a barbecue with friends or unwinding after a long day. all appliances included. **** EXTRAS **** fridge, stove, washer, dryer, D/washer, all light fixtures. (id:51211)
Property Details
|
MLS® Number
|
X8326046 |
|
Property Type
|
Single Family |
|
Community Name
|
Stoney Creek Mountain |
|
Amenities Near By
|
Park, Schools |
|
Parking Space Total
|
6 |
Building
|
Bathroom Total
|
3 |
|
Bedrooms Above Ground
|
4 |
|
Bedrooms Total
|
4 |
|
Basement Development
|
Partially Finished |
|
Basement Type
|
N/a (partially Finished) |
|
Construction Style Attachment
|
Detached |
|
Cooling Type
|
Central Air Conditioning |
|
Heating Fuel
|
Natural Gas |
|
Heating Type
|
Forced Air |
|
Stories Total
|
2 |
|
Type
|
House |
Parking
Land
|
Acreage
|
No |
|
Land Amenities
|
Park, Schools |
|
Size Irregular
|
46.92 X 114.83 Ft |
|
Size Total Text
|
46.92 X 114.83 Ft |
Rooms
| Level |
Type |
Length |
Width |
Dimensions |
|
Second Level |
Primary Bedroom |
4.83 m |
4.27 m |
4.83 m x 4.27 m |
|
Second Level |
Bedroom 2 |
3.81 m |
3.45 m |
3.81 m x 3.45 m |
|
Second Level |
Bedroom 3 |
3.66 m |
3.51 m |
3.66 m x 3.51 m |
|
Second Level |
Bedroom 4 |
3.56 m |
3.45 m |
3.56 m x 3.45 m |
|
Second Level |
Den |
2.2 m |
2.5 m |
2.2 m x 2.5 m |
|
Basement |
Utility Room |
14 m |
8.5 m |
14 m x 8.5 m |
|
Main Level |
Living Room |
8.23 m |
3.3 m |
8.23 m x 3.3 m |
|
Main Level |
Dining Room |
8.23 m |
3.3 m |
8.23 m x 3.3 m |
|
Main Level |
Family Room |
5.79 m |
3.96 m |
5.79 m x 3.96 m |
|
Main Level |
Kitchen |
5.79 m |
4.88 m |
5.79 m x 4.88 m |
|
Main Level |
Laundry Room |
2 m |
2.5 m |
2 m x 2.5 m |
https://www.realtor.ca/real-estate/26876754/242-gatestone-dr-hamilton-stoney-creek-mountain

