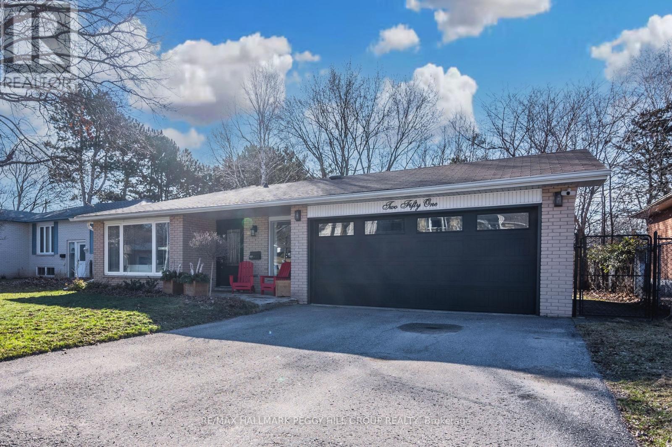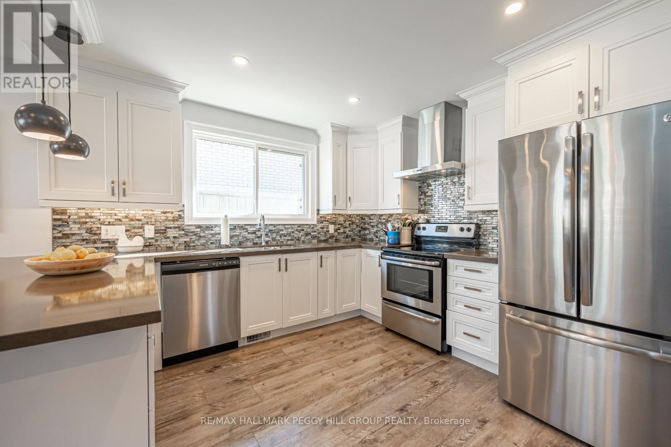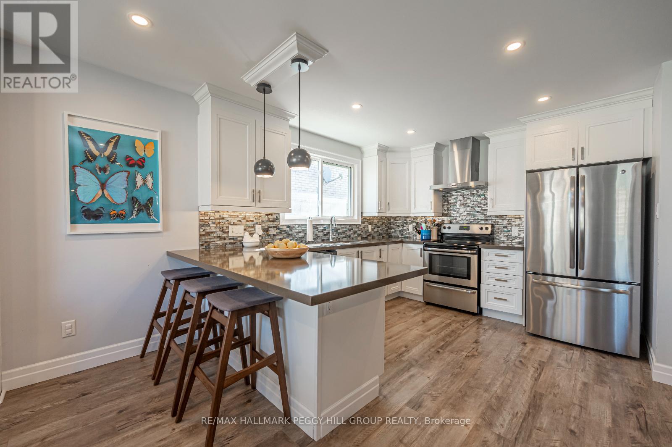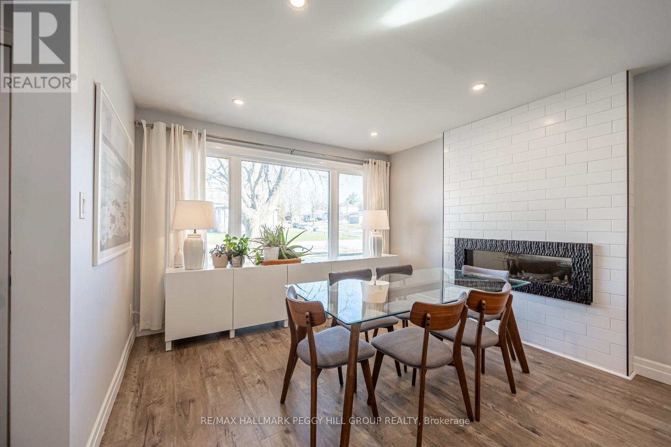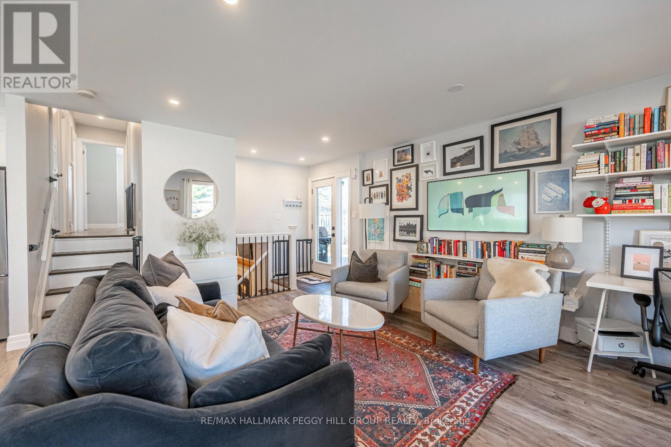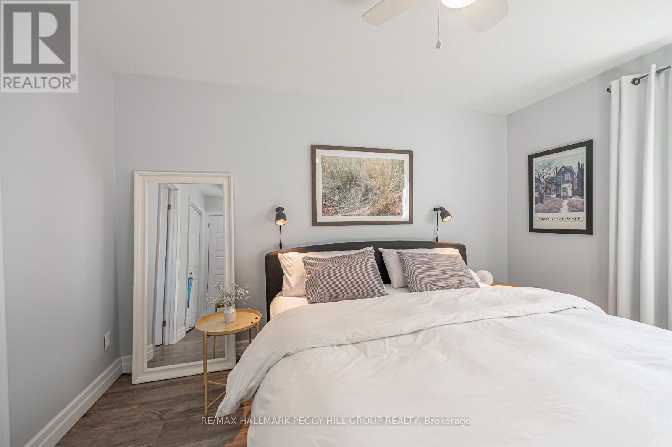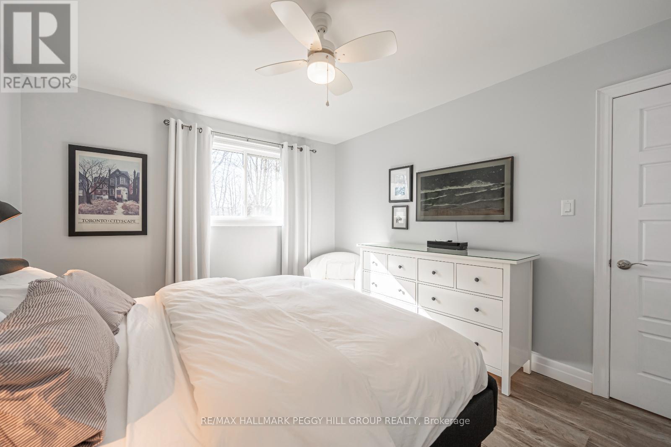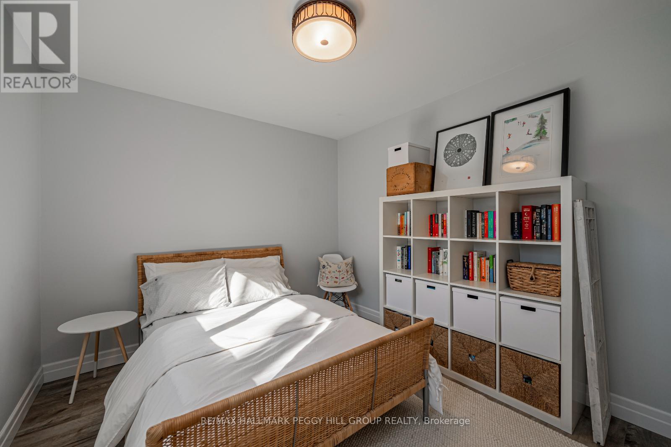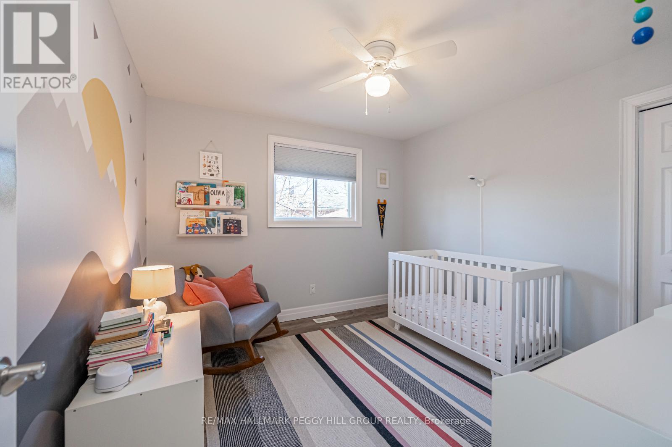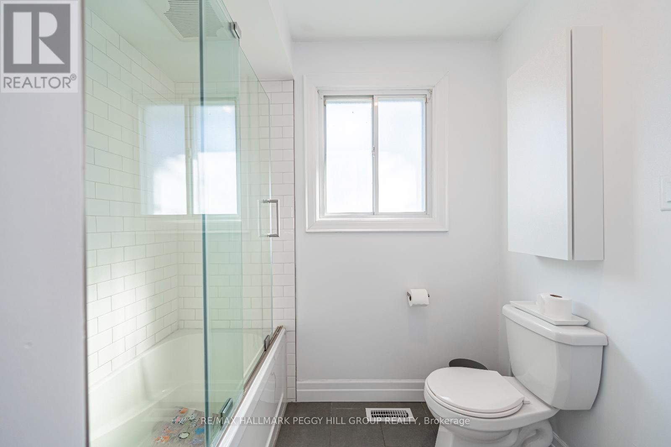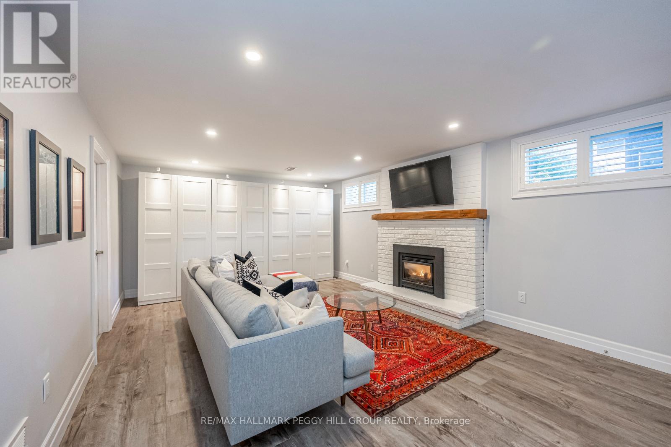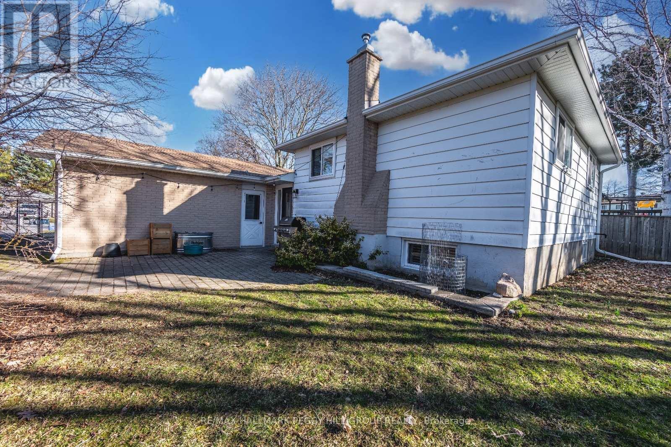3 Bedroom
2 Bathroom
Fireplace
Central Air Conditioning
Forced Air
$799,000
TURN-KEY PROPERTY IN THE DESIRABLE EAST END SHOWCASING TASTEFUL UPDATES THROUGHOUT! Welcome to 251 Rose Street situated in Barrie's sought-after east end. Nestled among mature trees, it's just moments from Highway 400, Royal Victoria Regional Health Centre, and Georgian College. The meticulously maintained backsplit features a timeless brick exterior, double garage with a modern garage door and yard access, and an inviting front entryway. Inside, enjoy an open layout flooded with natural light, pot lights throughout, and a beautifully renovated eat-in kitchen with white cabinets, a breakfast bar, and stainless steel appliances. The fully finished lower level boasts a cozy recreation room with a fireplace and California shutters. Updates for added peace of mind include newer plumbing, most windows have been replaced, and a newer panel. Outside features a spacious fenced backyard with mature trees. Don't miss this opportunity to make this exceptional turn-key property your own #HomeToStay! (id:51211)
Open House
This property has open houses!
Starts at:
1:00 pm
Ends at:
3:00 pm
Property Details
|
MLS® Number
|
S8270550 |
|
Property Type
|
Single Family |
|
Community Name
|
Wellington |
|
Amenities Near By
|
Public Transit, Schools |
|
Community Features
|
School Bus |
|
Parking Space Total
|
6 |
Building
|
Bathroom Total
|
2 |
|
Bedrooms Above Ground
|
3 |
|
Bedrooms Total
|
3 |
|
Basement Development
|
Finished |
|
Basement Type
|
Full (finished) |
|
Construction Style Attachment
|
Detached |
|
Construction Style Split Level
|
Backsplit |
|
Cooling Type
|
Central Air Conditioning |
|
Exterior Finish
|
Brick, Vinyl Siding |
|
Fireplace Present
|
Yes |
|
Heating Fuel
|
Natural Gas |
|
Heating Type
|
Forced Air |
|
Type
|
House |
Parking
Land
|
Acreage
|
No |
|
Land Amenities
|
Public Transit, Schools |
|
Size Irregular
|
55 X 110 Ft |
|
Size Total Text
|
55 X 110 Ft |
Rooms
| Level |
Type |
Length |
Width |
Dimensions |
|
Lower Level |
Family Room |
5.92 m |
4.01 m |
5.92 m x 4.01 m |
|
Main Level |
Kitchen |
3.43 m |
5.23 m |
3.43 m x 5.23 m |
|
Main Level |
Living Room |
3.4 m |
7.32 m |
3.4 m x 7.32 m |
|
Main Level |
Primary Bedroom |
3.38 m |
4.01 m |
3.38 m x 4.01 m |
|
Main Level |
Bedroom 2 |
2.97 m |
3.94 m |
2.97 m x 3.94 m |
|
Main Level |
Bedroom 3 |
3.25 m |
3.15 m |
3.25 m x 3.15 m |
Utilities
|
Sewer
|
Installed |
|
Natural Gas
|
Installed |
|
Electricity
|
Installed |
|
Cable
|
Available |
https://www.realtor.ca/real-estate/26800922/251-rose-st-barrie-wellington

