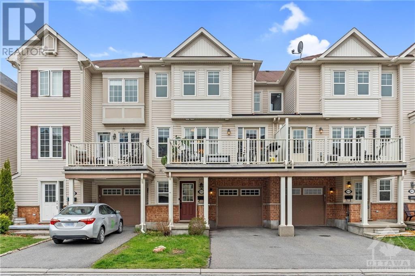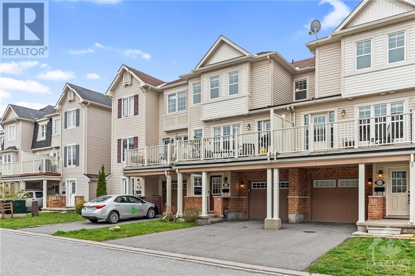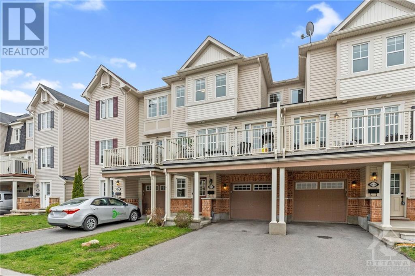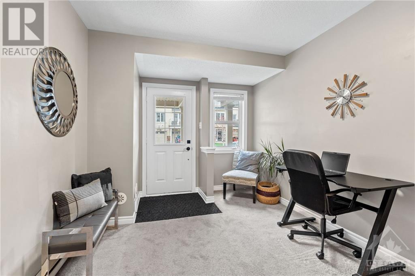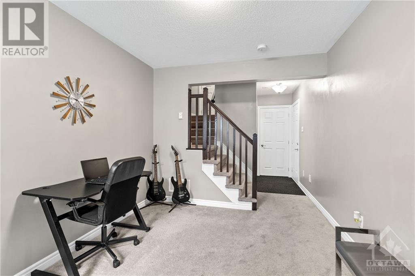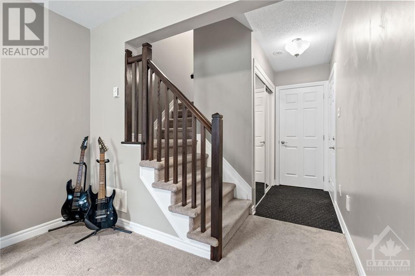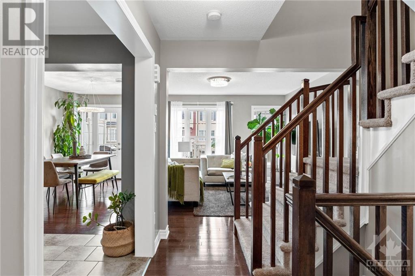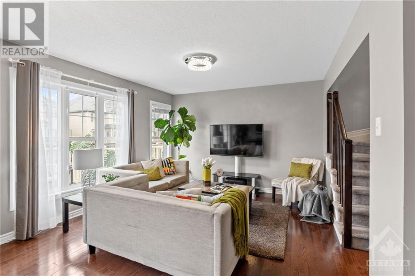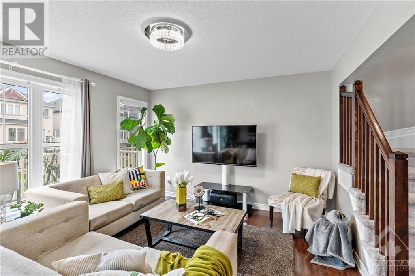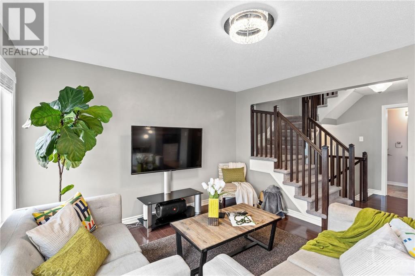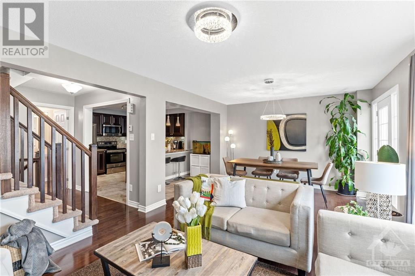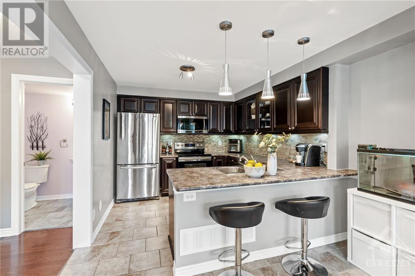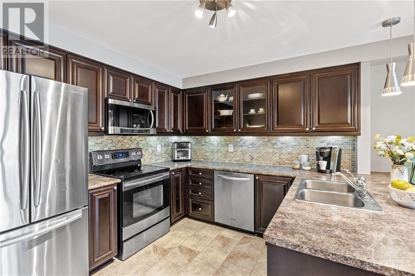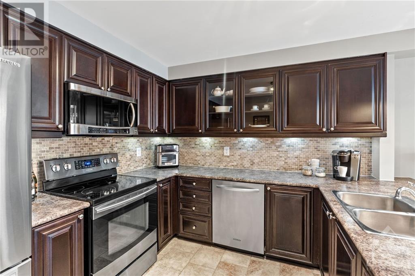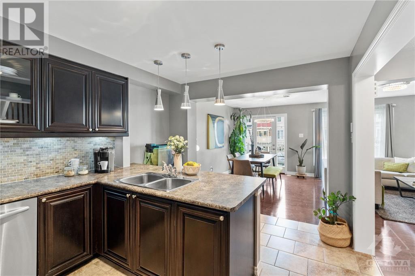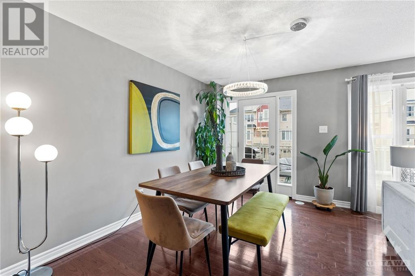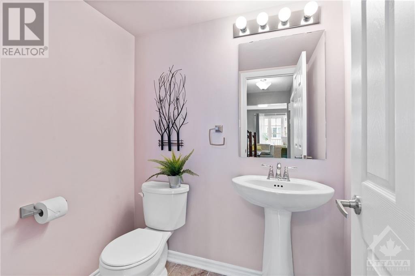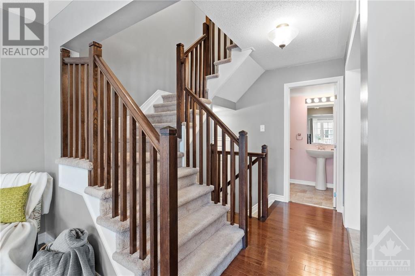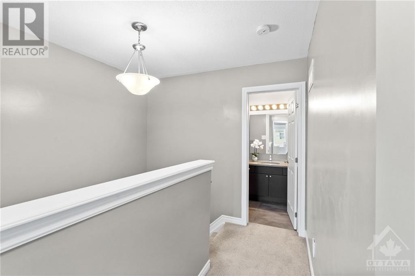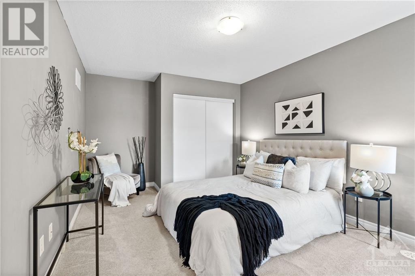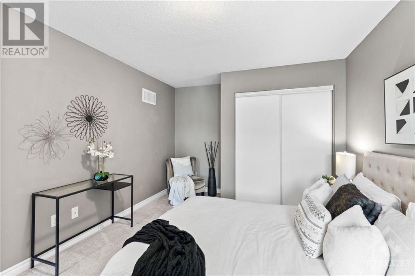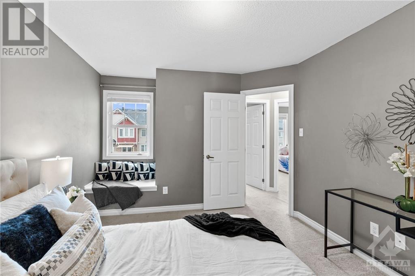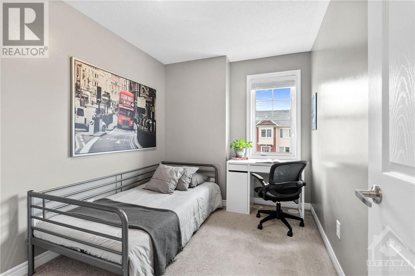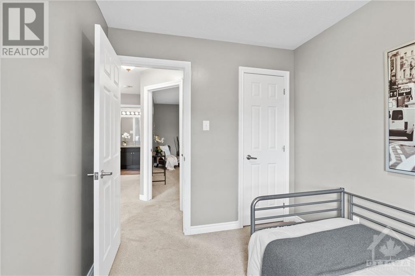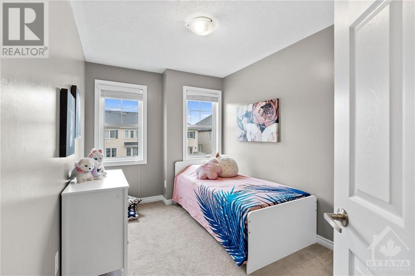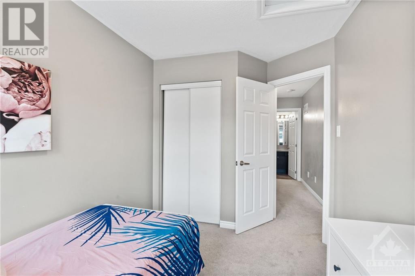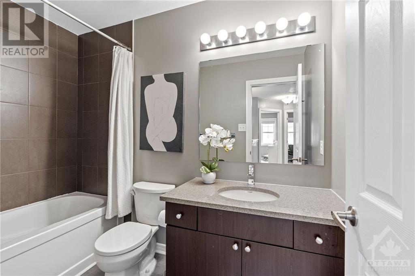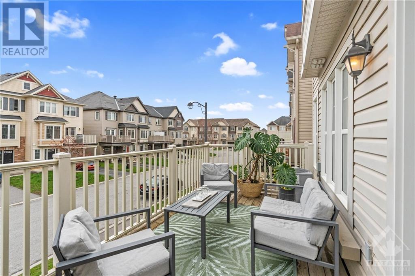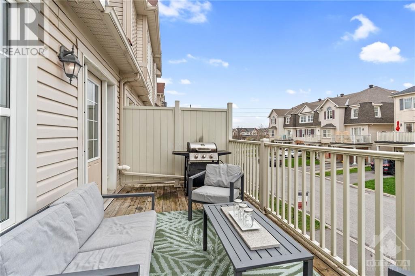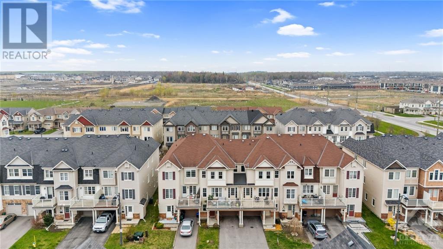3 Bedroom
2 Bathroom
Central Air Conditioning
Forced Air
$499,900
Elegance meets affordability in this captivating 3-bedroom +PLUS den model. Showcasing a plethora of designer upgrades, this home is a move-in ready masterpiece. The open concept living & dining room features hardwood floors and modern, neutral paint tones, creating a welcoming ambiance. The kitchen is a chef's delight with upgraded maple cabinetry, valance lighting, ample countertop spaces and stainless steel appliances. Step outside onto the incredible 2nd floor balcony, accessible directly from the dining room, offering loads of space for a large outdoor dining gatherings with friends and family. The main bath exudes luxury with high-end fixtures and an upgraded vanity featuring a quartz counter. Nestled in a quiet, family-oriented community, this home is within walking distance to parks, schools, transit, ponds, and walking trails. Additionally, it enjoys close proximity to the Minto Recreation Complex, Stonebridge Golf Club, and a myriad of amenities. Turn-key & ready to move in! (id:51211)
Property Details
|
MLS® Number
|
1377703 |
|
Property Type
|
Single Family |
|
Neigbourhood
|
Half Moon Bay |
|
Amenities Near By
|
Public Transit, Recreation Nearby, Shopping |
|
Features
|
Automatic Garage Door Opener |
|
Parking Space Total
|
3 |
Building
|
Bathroom Total
|
2 |
|
Bedrooms Above Ground
|
3 |
|
Bedrooms Total
|
3 |
|
Appliances
|
Refrigerator, Dishwasher, Dryer, Microwave Range Hood Combo, Stove, Washer |
|
Basement Development
|
Not Applicable |
|
Basement Features
|
Slab |
|
Basement Type
|
Unknown (not Applicable) |
|
Constructed Date
|
2011 |
|
Cooling Type
|
Central Air Conditioning |
|
Exterior Finish
|
Brick, Siding |
|
Flooring Type
|
Wall-to-wall Carpet, Hardwood, Tile |
|
Foundation Type
|
Poured Concrete |
|
Half Bath Total
|
1 |
|
Heating Fuel
|
Natural Gas |
|
Heating Type
|
Forced Air |
|
Stories Total
|
3 |
|
Type
|
Row / Townhouse |
|
Utility Water
|
Municipal Water |
Parking
|
Attached Garage
|
|
|
Inside Entry
|
|
Land
|
Acreage
|
No |
|
Land Amenities
|
Public Transit, Recreation Nearby, Shopping |
|
Sewer
|
Municipal Sewage System |
|
Size Depth
|
44 Ft ,3 In |
|
Size Frontage
|
21 Ft |
|
Size Irregular
|
21 Ft X 44.29 Ft (irregular Lot) |
|
Size Total Text
|
21 Ft X 44.29 Ft (irregular Lot) |
|
Zoning Description
|
Residential |
Rooms
| Level |
Type |
Length |
Width |
Dimensions |
|
Second Level |
Living Room/dining Room |
|
|
20'2" x 10'0" |
|
Second Level |
Kitchen |
|
|
13'8" x 10'2" |
|
Second Level |
2pc Bathroom |
|
|
Measurements not available |
|
Second Level |
Laundry Room |
|
|
Measurements not available |
|
Second Level |
Other |
|
|
17'3" x 8'0" |
|
Third Level |
Primary Bedroom |
|
|
14'8" x 10'10" |
|
Third Level |
Bedroom |
|
|
10'10" x 8'0" |
|
Third Level |
Bedroom |
|
|
10'4" x 8'0" |
|
Third Level |
Full Bathroom |
|
|
Measurements not available |
|
Main Level |
Den |
|
|
12'0" x 9'6" |
https://www.realtor.ca/real-estate/26875902/2613-baynes-sound-way-ottawa-half-moon-bay

