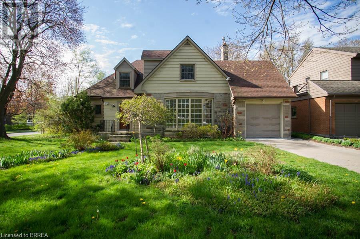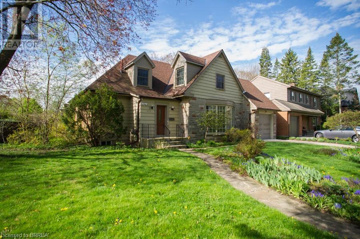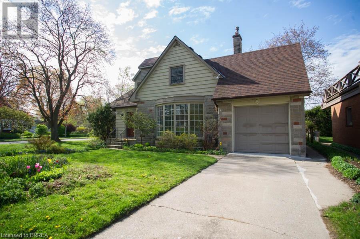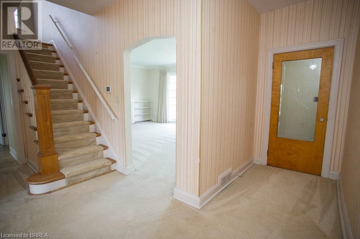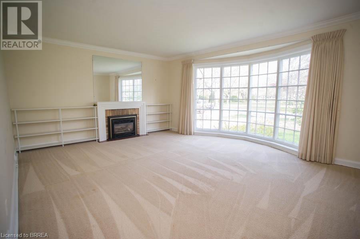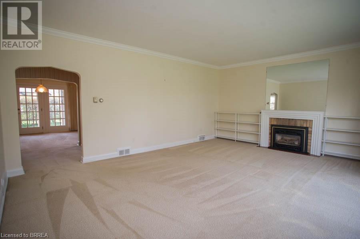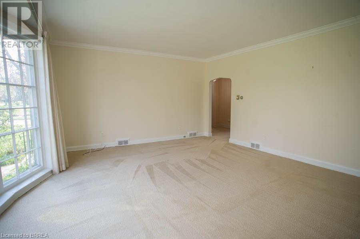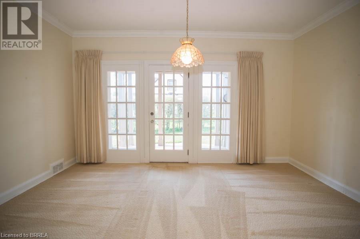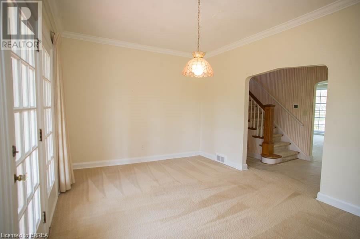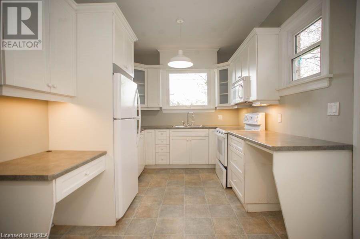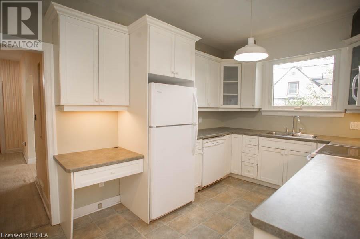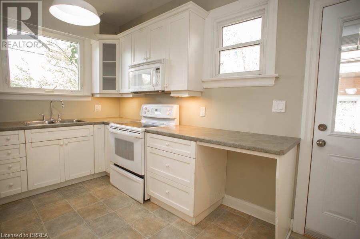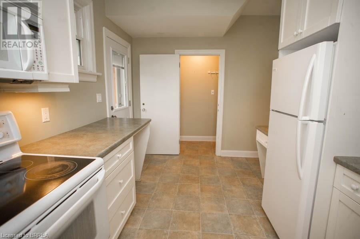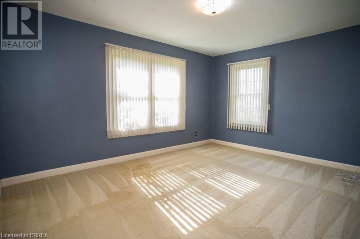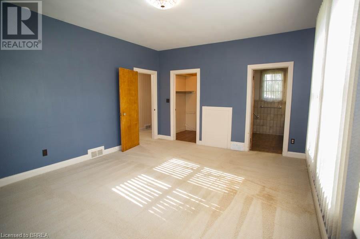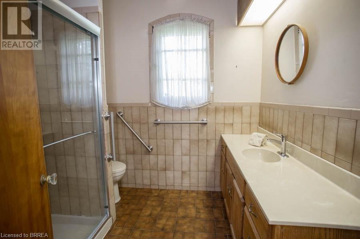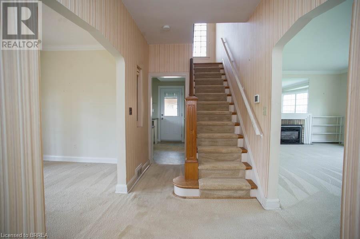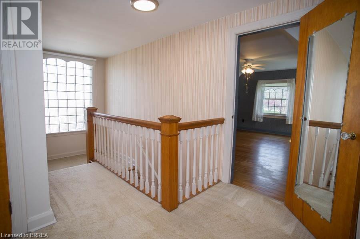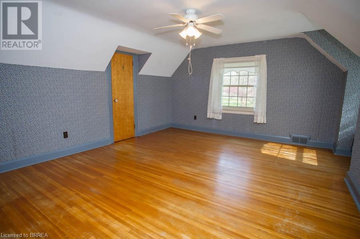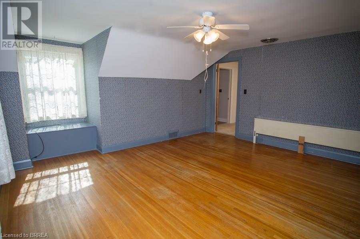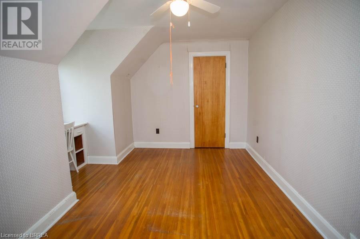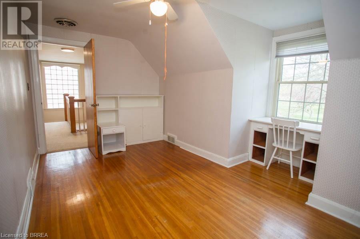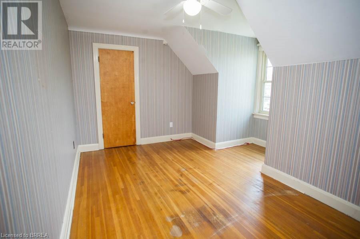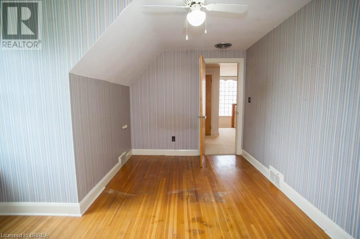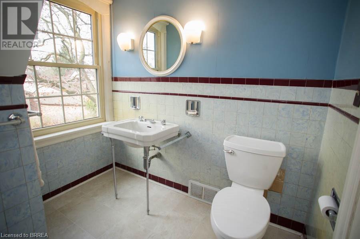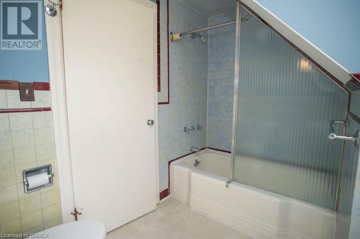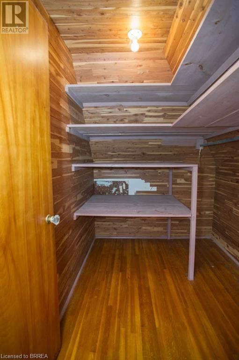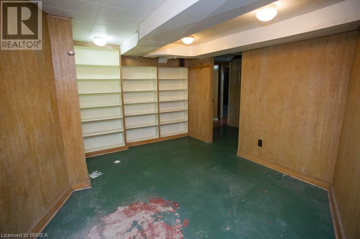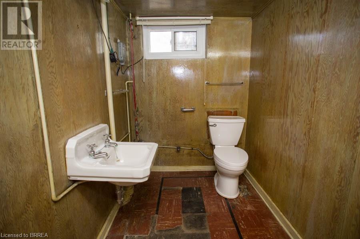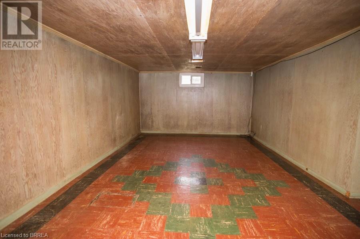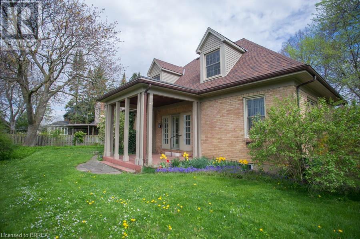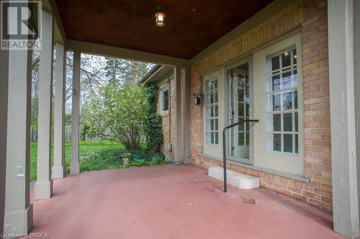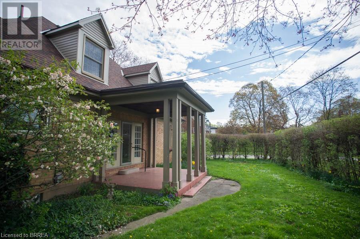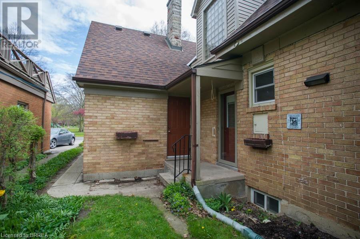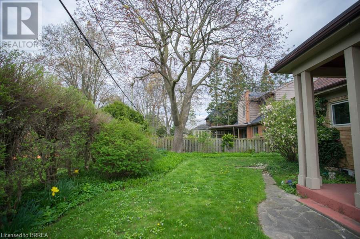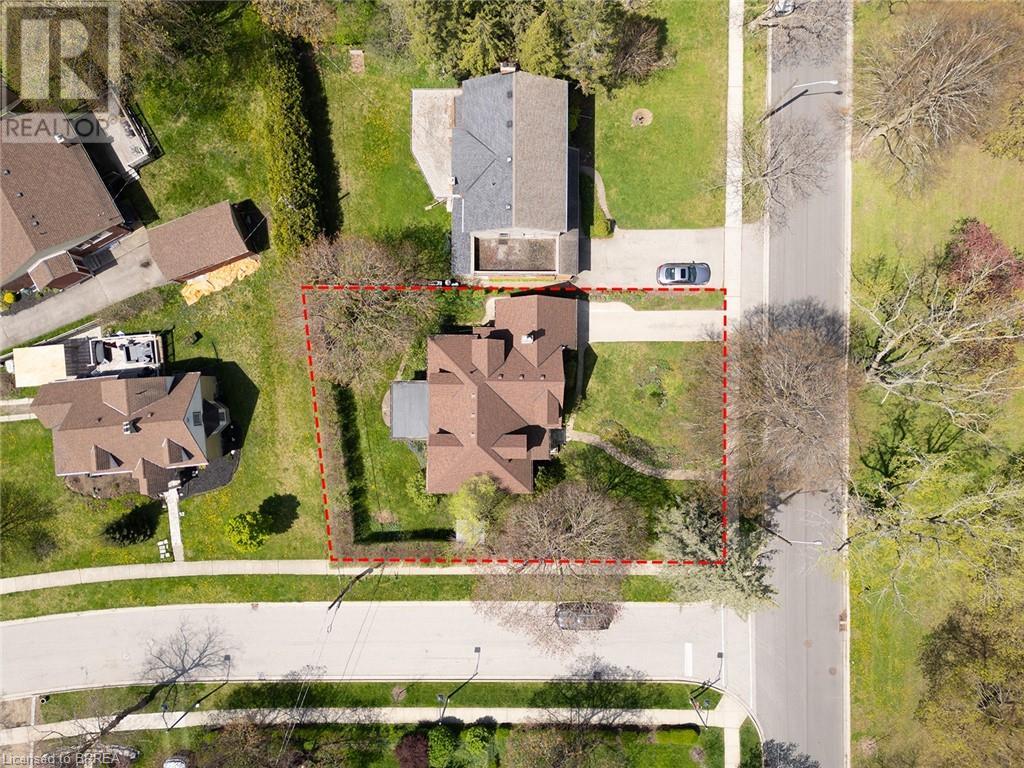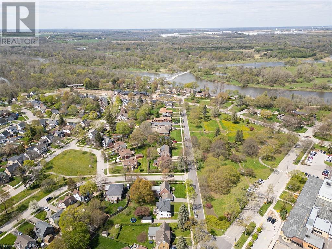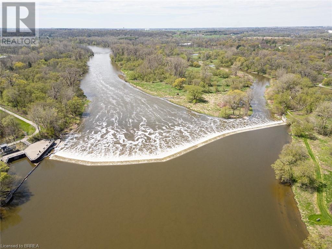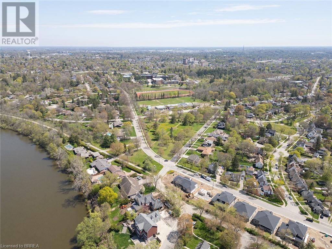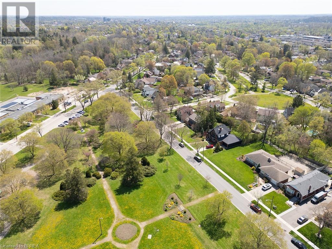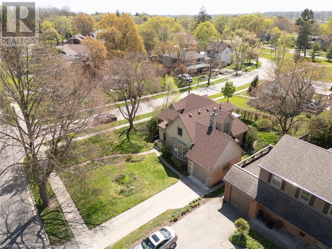4 Bedroom
3 Bathroom
1973
2 Level
Fireplace
Central Air Conditioning
Forced Air
$729,900
Welcome home to the popular Dufferin neighbourhood where the streets are lined with mature trees and the houses filled with history and charm. This well-maintained 2-storey home features 4 bedrooms, 2.5 bathrooms and sits on a large lot. The main floor offers large living spaces, perfect for entertaining. The living room offers lots of light from the large bay window. The formal dining room has a door to the back patio. Close by the kitchen offers ample counter and cabinet space. The main floor is complete with a spacious primary bedroom with walk-in closet and 3-piece ensuite. Upstairs offers 3 spacious bedrooms, a storage space and 4-piece bathroom. The partially finished basement is waiting for you to put your own charm into it with a 2-piece bathroom and loads of living and storage space. Just minutes away from amenities and highway access. Don't miss out on this detached home in one of Brantford's most prestigious neighbourhoods! (id:51211)
Property Details
|
MLS® Number
|
40581465 |
|
Property Type
|
Single Family |
|
Amenities Near By
|
Park, Playground, Public Transit, Schools, Shopping |
|
Community Features
|
Quiet Area |
|
Equipment Type
|
Water Heater |
|
Features
|
Automatic Garage Door Opener |
|
Parking Space Total
|
3 |
|
Rental Equipment Type
|
Water Heater |
Building
|
Bathroom Total
|
3 |
|
Bedrooms Above Ground
|
4 |
|
Bedrooms Total
|
4 |
|
Appliances
|
Dishwasher, Dryer, Microwave, Refrigerator, Stove, Washer |
|
Architectural Style
|
2 Level |
|
Basement Development
|
Partially Finished |
|
Basement Type
|
Full (partially Finished) |
|
Constructed Date
|
1950 |
|
Construction Material
|
Wood Frame |
|
Construction Style Attachment
|
Detached |
|
Cooling Type
|
Central Air Conditioning |
|
Exterior Finish
|
Brick, Vinyl Siding, Wood |
|
Fireplace Present
|
Yes |
|
Fireplace Total
|
1 |
|
Foundation Type
|
Block |
|
Half Bath Total
|
1 |
|
Heating Fuel
|
Natural Gas |
|
Heating Type
|
Forced Air |
|
Stories Total
|
2 |
|
Size Interior
|
1973 |
|
Type
|
House |
|
Utility Water
|
Municipal Water |
Parking
Land
|
Access Type
|
Highway Access |
|
Acreage
|
No |
|
Land Amenities
|
Park, Playground, Public Transit, Schools, Shopping |
|
Sewer
|
Municipal Sewage System |
|
Size Frontage
|
70 Ft |
|
Size Total Text
|
Under 1/2 Acre |
|
Zoning Description
|
R1a |
Rooms
| Level |
Type |
Length |
Width |
Dimensions |
|
Second Level |
Bedroom |
|
|
15'3'' x 13'2'' |
|
Second Level |
Bedroom |
|
|
14'5'' x 8'2'' |
|
Second Level |
Bedroom |
|
|
14'4'' x 8'1'' |
|
Second Level |
4pc Bathroom |
|
|
Measurements not available |
|
Second Level |
Storage |
|
|
8'3'' x 6'1'' |
|
Basement |
2pc Bathroom |
|
|
Measurements not available |
|
Main Level |
Kitchen |
|
|
14'1'' x 9'2'' |
|
Main Level |
Living Room |
|
|
19'11'' x 14'10'' |
|
Main Level |
Dining Room |
|
|
14'11'' x 10'10'' |
|
Main Level |
Full Bathroom |
|
|
Measurements not available |
|
Main Level |
Primary Bedroom |
|
|
16'0'' x 12'11'' |
|
Main Level |
Foyer |
|
|
7'0'' x 5'6'' |
https://www.realtor.ca/real-estate/26833890/262-dufferin-avenue-brantford

