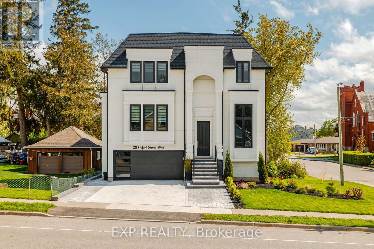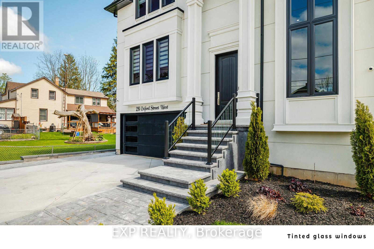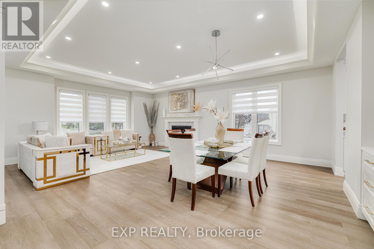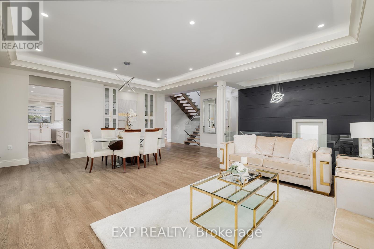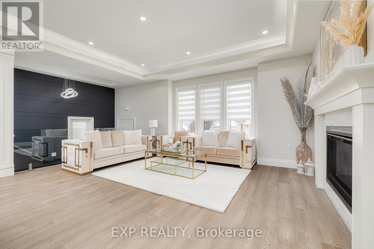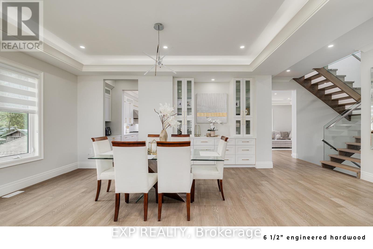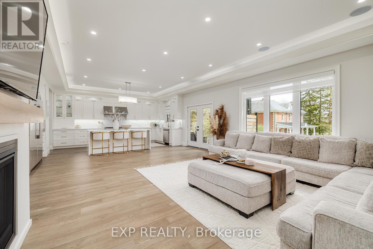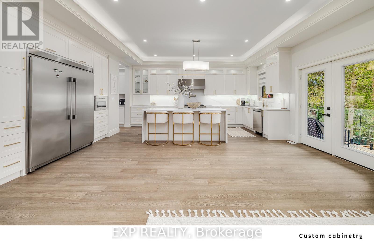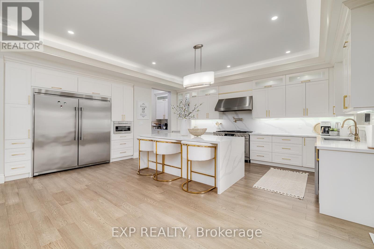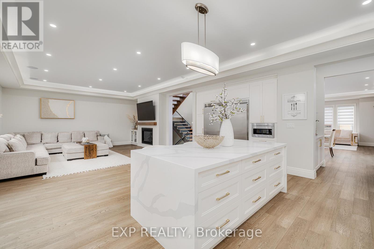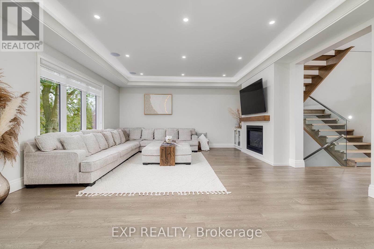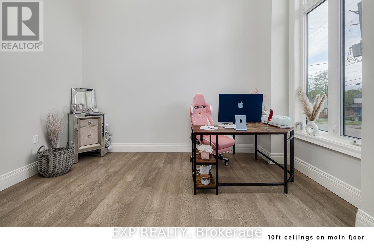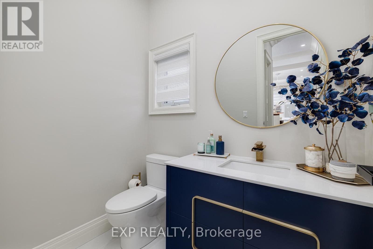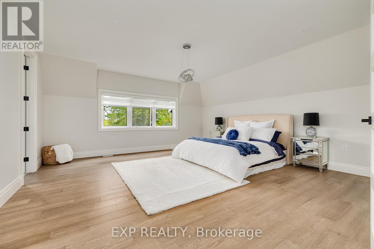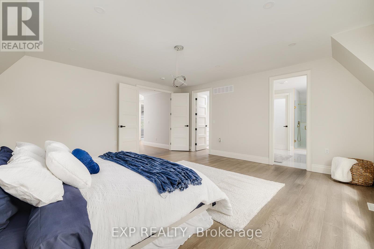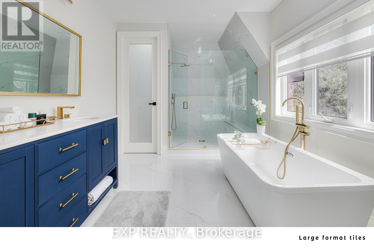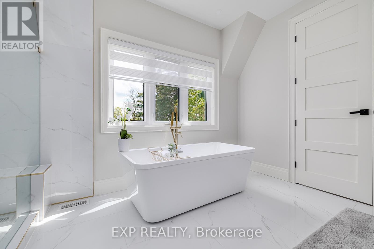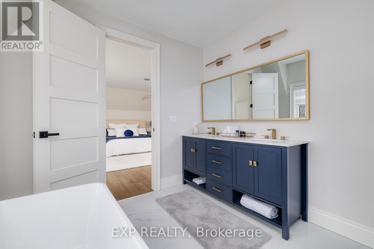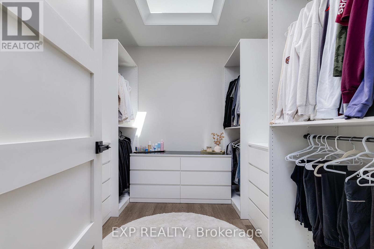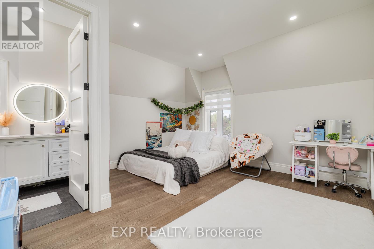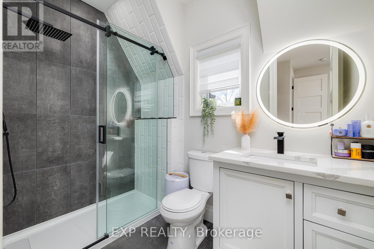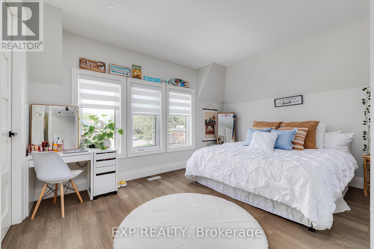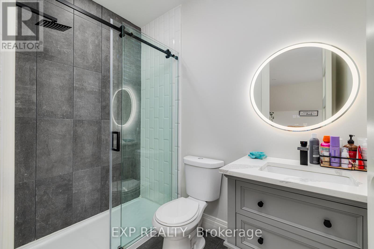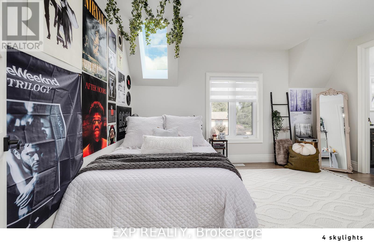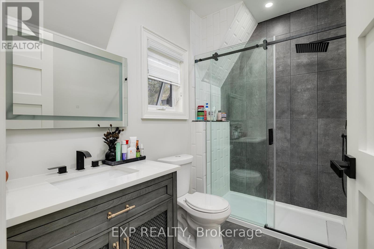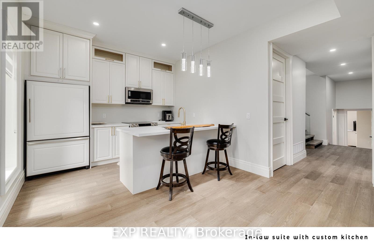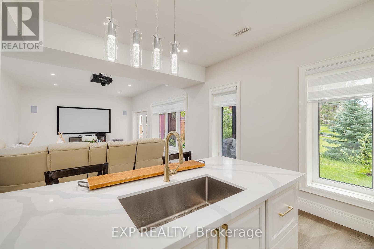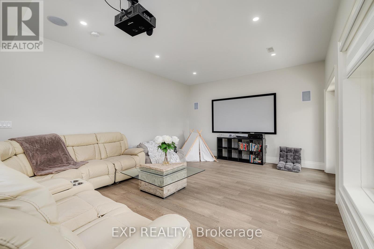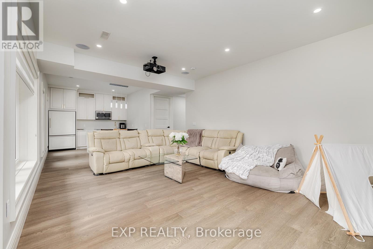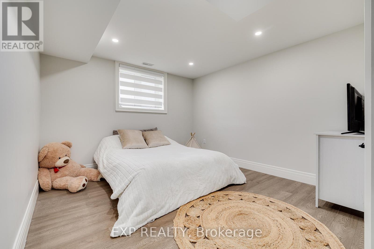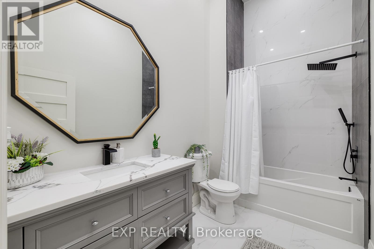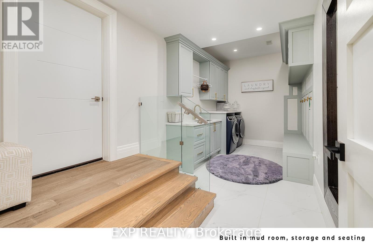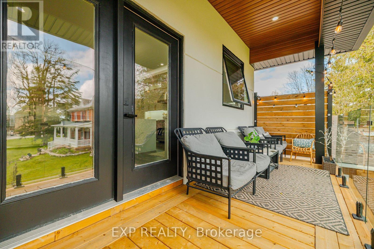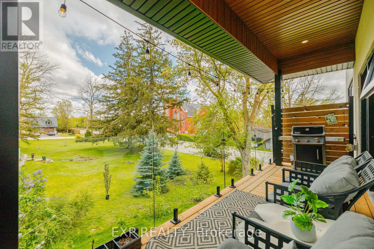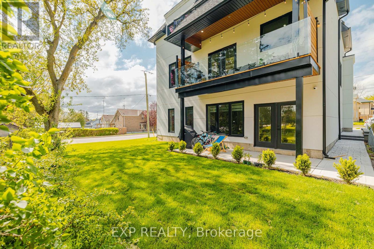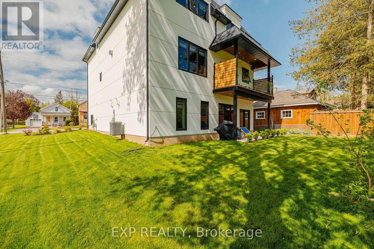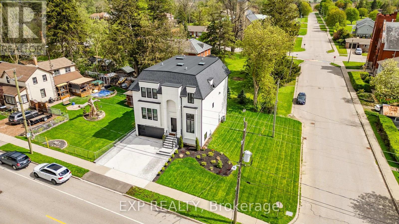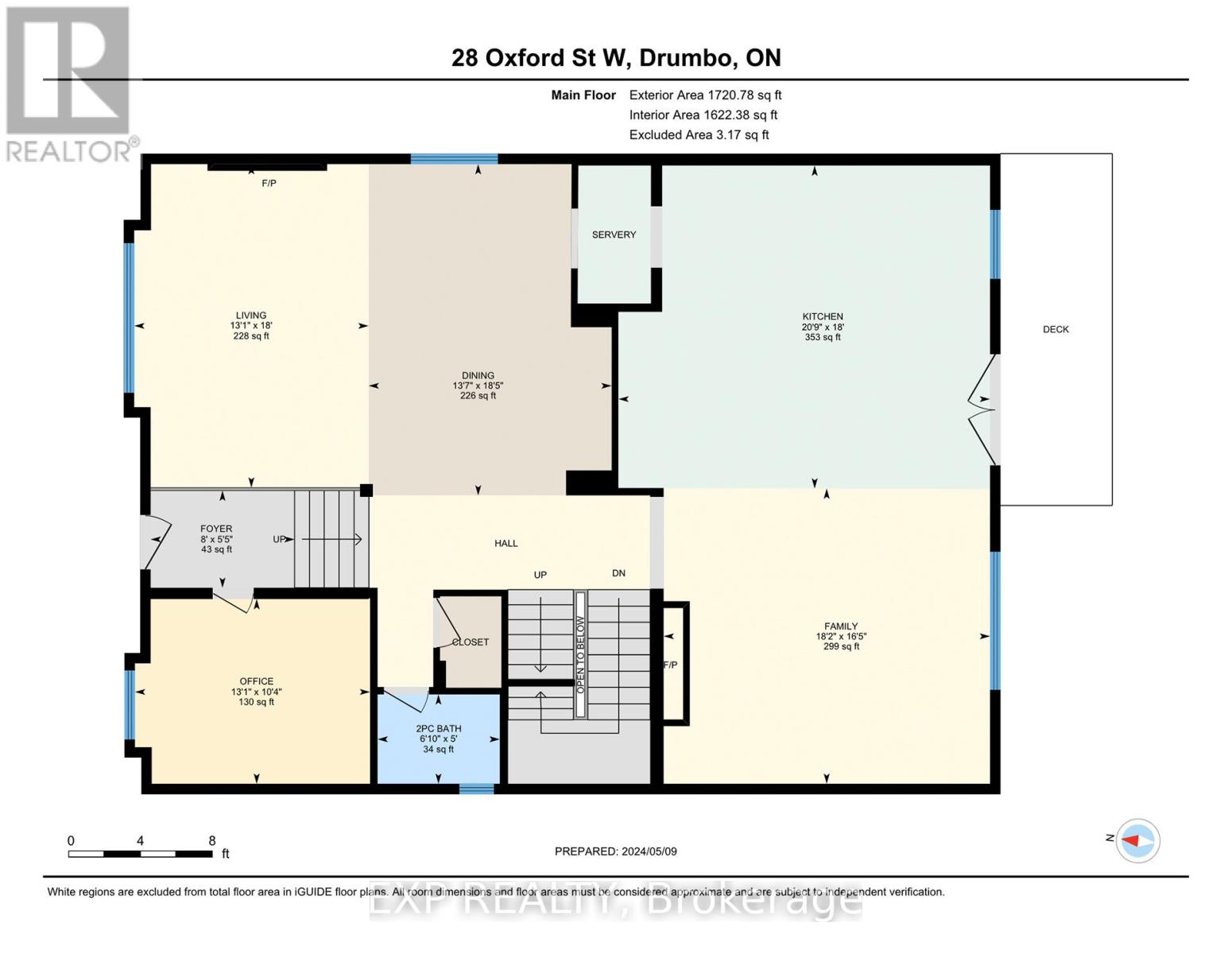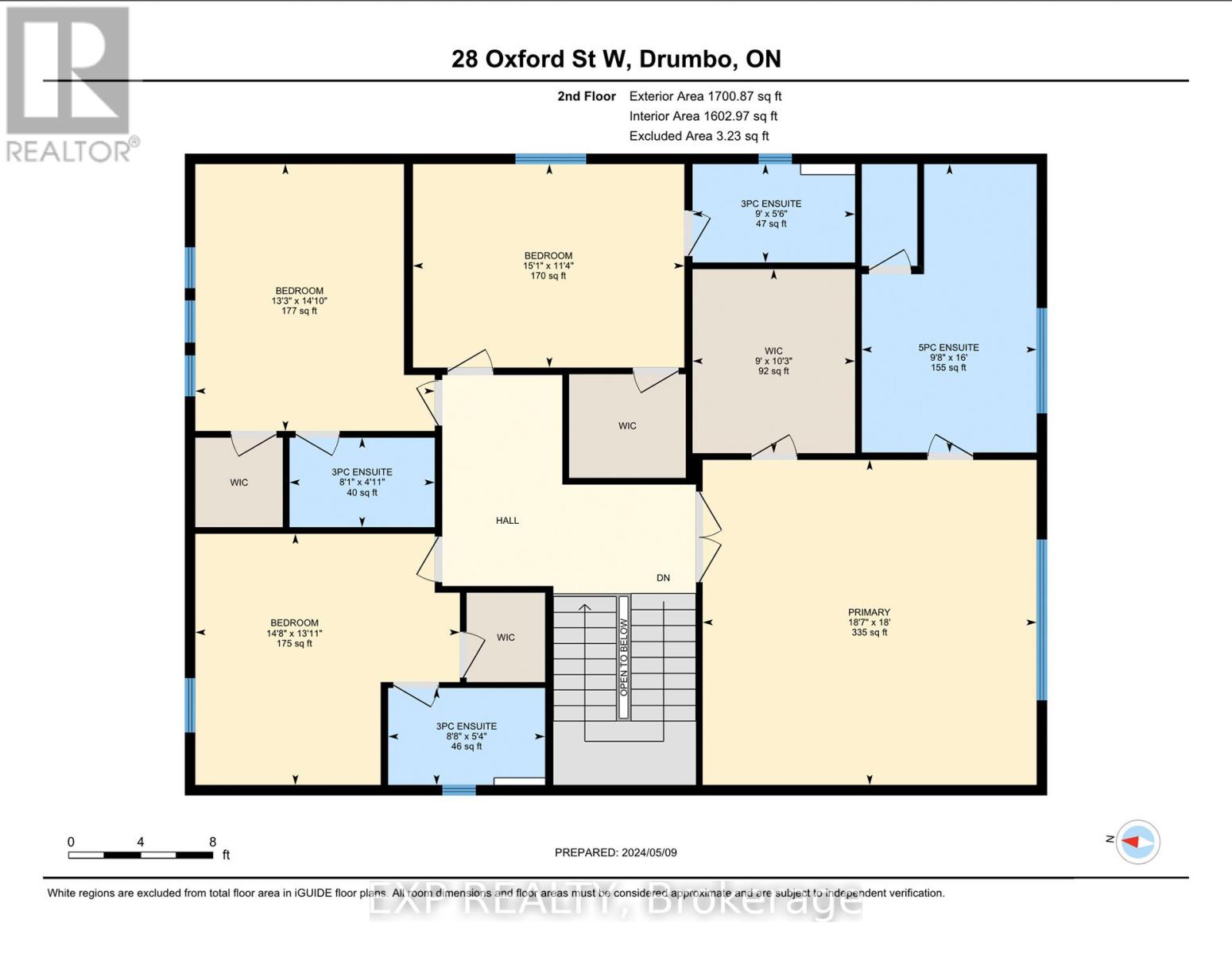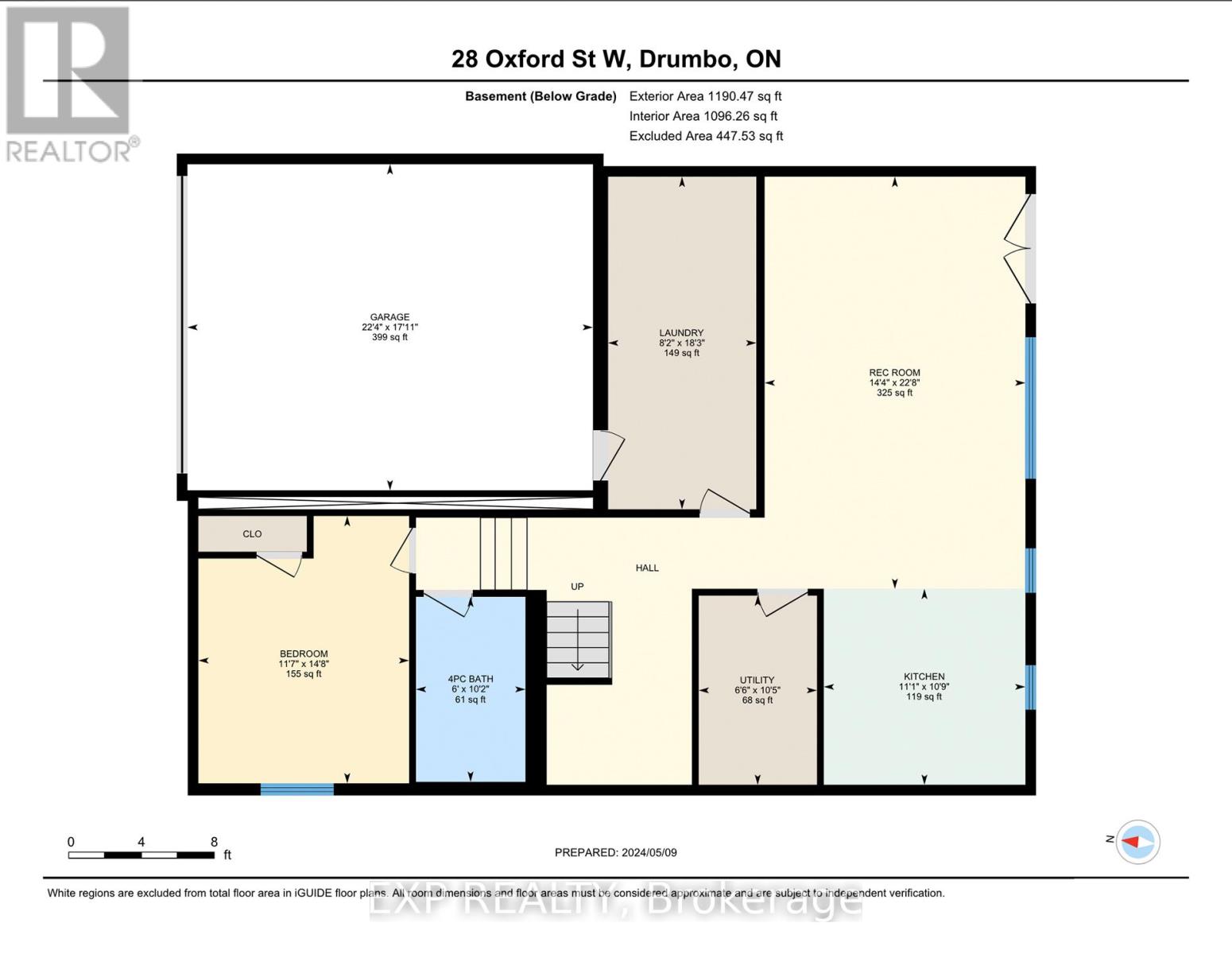5 Bedroom
6 Bathroom
Fireplace
Central Air Conditioning
Forced Air
$2,097,000
Welcome to the epitome of luxury living at 28 Oxford St W, Drumbo, where every detail speaks of exquisite craftsmanship and thoughtful design. This custom-built masterpiece boasts a stunning hand-designed stucco exterior, complemented by tinted glass windows and secured by exterior security cameras. Step inside to discover a carpet-free oasis adorned with 6 1/2 engineered hardwood floors, cove lighting, and crown molding, illuminated by over 100 pot lights and enhanced by the warmth of two large gas fireplaces. Entertain in style in the gourmet kitchen featuring built-in appliances, custom cabinetry, and a waterfall-edge quartz island, while enjoying the convenience of a built-in mudroom and a gas BBQ hookup on the covered deck. With 10ft ceilings on the main floor, 9ft ceilings upstairs, and over 10ft ceilings in the lower level, this home offers an abundance of space and comfort, including an in-law suite with a custom kitchen and ensuite bathrooms in every bedroom. Owned tankless water heater, water softener, water filter system, and gas furnace ensure peace of mind and efficiency. There are 4 skylights adding natural light throughout the home, and a gas line run outside ready for future pool, with the permit already paid for at the city. Additionally, highway 401 is only 2 minutes away, making commuting a breeze. For families, the convenience is unparalleled with a kindergarten to grade 8 school around the corner, along with a park featuring a water park, baseball and soccer fields, and a pavilion. Parking is ample with space to easily fit 3 cars on the driveway. Whether relaxing in the luxurious master suite with a custom 5-piece bathroom or unwinding in the rec room, this residence defines upscale living at its finest. (id:51211)
Property Details
|
MLS® Number
|
X8325616 |
|
Property Type
|
Single Family |
|
Community Name
|
Drumbo |
|
Amenities Near By
|
Park, Schools |
|
Parking Space Total
|
5 |
Building
|
Bathroom Total
|
6 |
|
Bedrooms Above Ground
|
4 |
|
Bedrooms Below Ground
|
1 |
|
Bedrooms Total
|
5 |
|
Basement Development
|
Finished |
|
Basement Features
|
Separate Entrance, Walk Out |
|
Basement Type
|
N/a (finished) |
|
Construction Style Attachment
|
Detached |
|
Cooling Type
|
Central Air Conditioning |
|
Exterior Finish
|
Stucco |
|
Fireplace Present
|
Yes |
|
Heating Fuel
|
Natural Gas |
|
Heating Type
|
Forced Air |
|
Stories Total
|
2 |
|
Type
|
House |
Parking
Land
|
Acreage
|
No |
|
Land Amenities
|
Park, Schools |
|
Size Irregular
|
65.77 X 100.23 Ft |
|
Size Total Text
|
65.77 X 100.23 Ft |
Rooms
| Level |
Type |
Length |
Width |
Dimensions |
|
Second Level |
Bedroom 2 |
4.24 m |
4.47 m |
4.24 m x 4.47 m |
|
Second Level |
Bedroom 3 |
3.45 m |
4.6 m |
3.45 m x 4.6 m |
|
Second Level |
Bedroom 4 |
4.52 m |
4.04 m |
4.52 m x 4.04 m |
|
Second Level |
Primary Bedroom |
5.49 m |
5.66 m |
5.49 m x 5.66 m |
|
Basement |
Bedroom 5 |
4.47 m |
3.53 m |
4.47 m x 3.53 m |
|
Basement |
Kitchen |
3.28 m |
3.35 m |
3.28 m x 3.35 m |
|
Basement |
Laundry Room |
5.56 m |
2.49 m |
5.56 m x 2.49 m |
|
Main Level |
Dining Room |
5.61 m |
4.14 m |
5.61 m x 4.14 m |
|
Main Level |
Family Room |
5 m |
5.54 m |
5 m x 5.54 m |
|
Main Level |
Kitchen |
5.49 m |
6.32 m |
5.49 m x 6.32 m |
|
Main Level |
Living Room |
5.49 m |
3.99 m |
5.49 m x 3.99 m |
|
Main Level |
Office |
3.15 m |
3.99 m |
3.15 m x 3.99 m |
https://www.realtor.ca/real-estate/26875712/28-oxford-st-blandford-blenheim-drumbo

