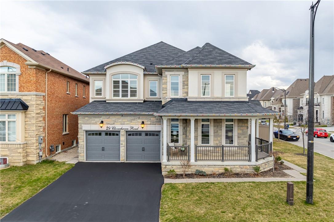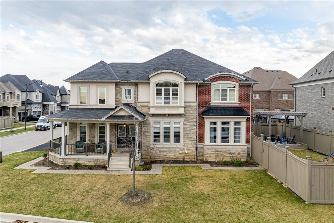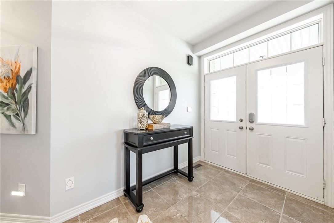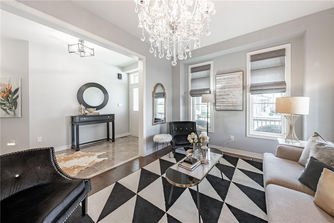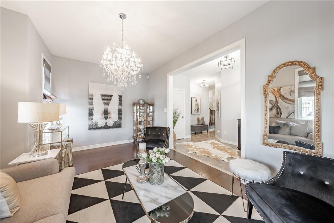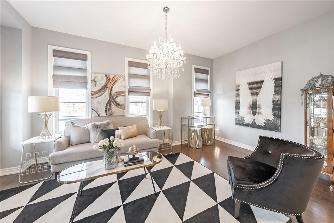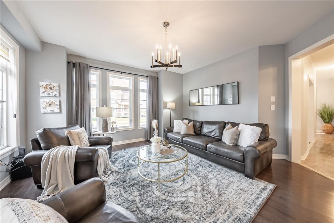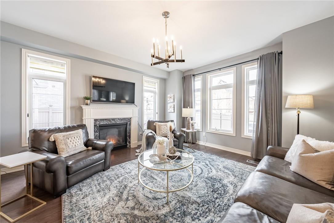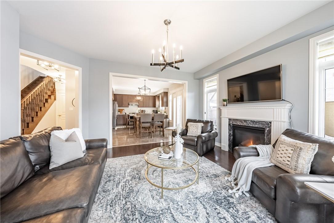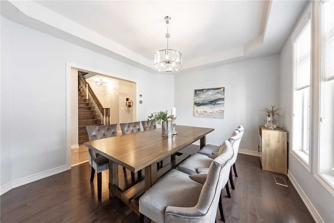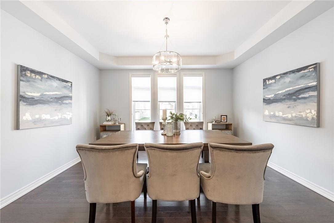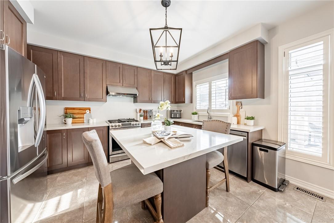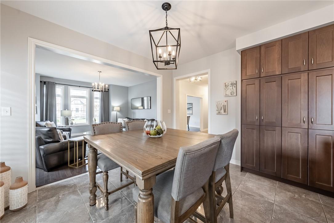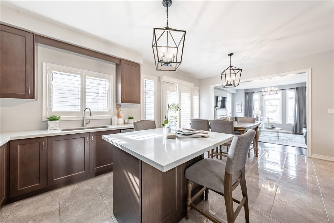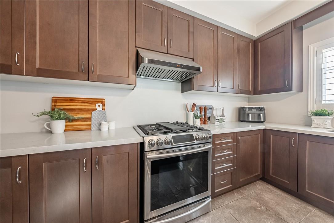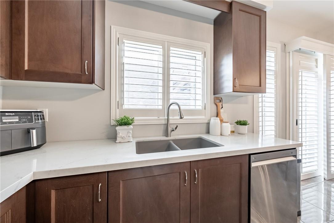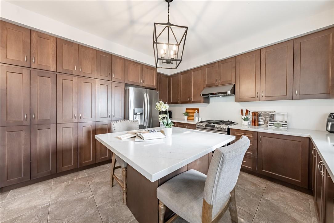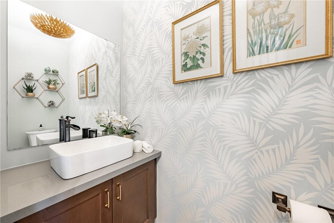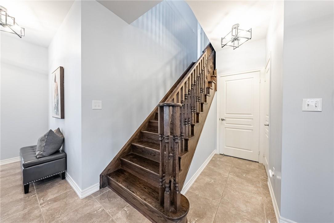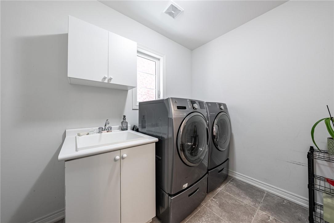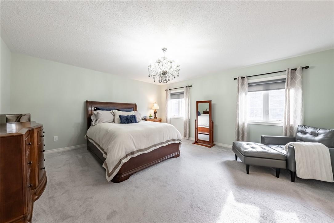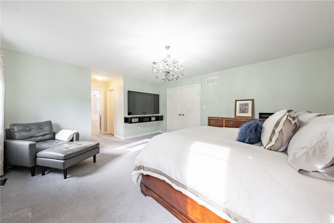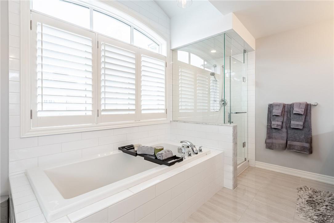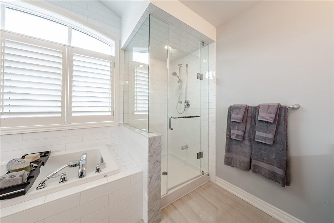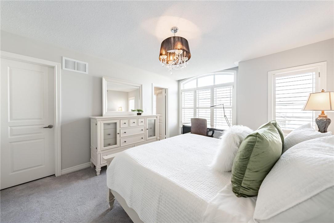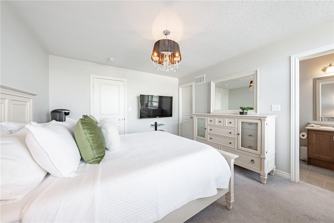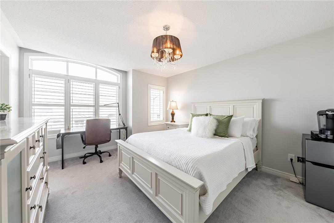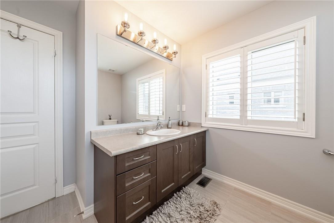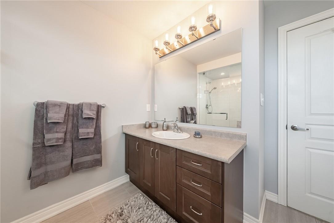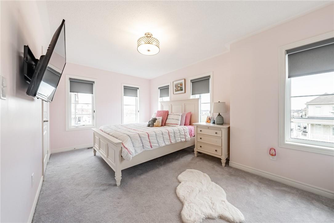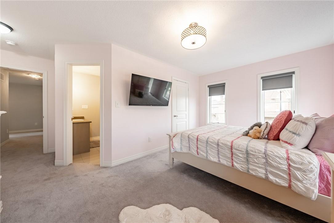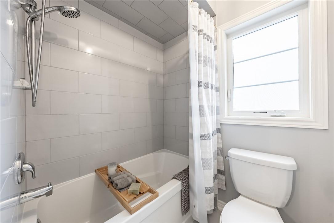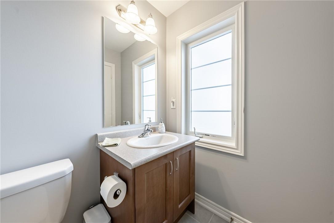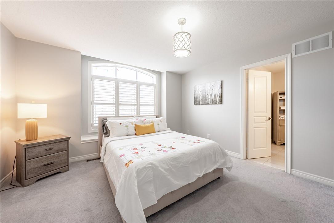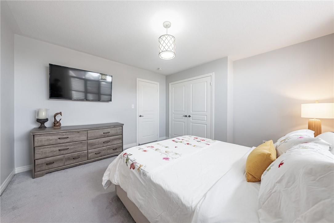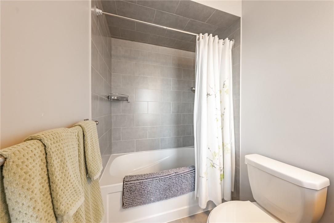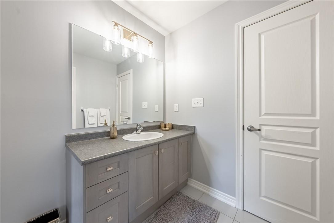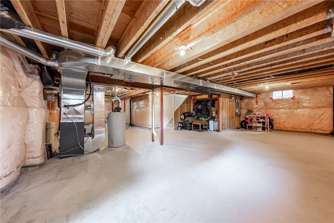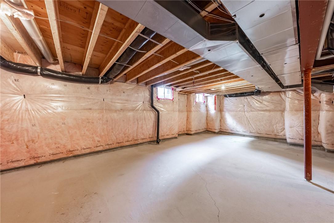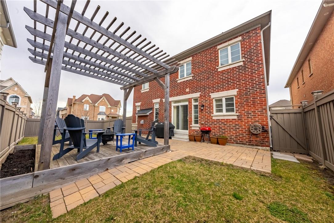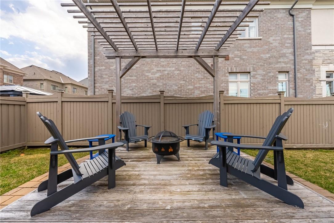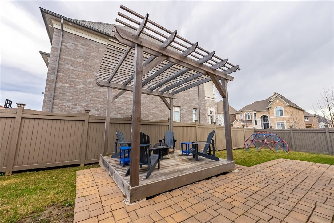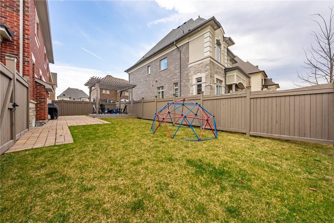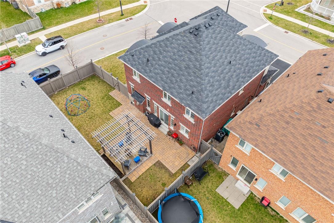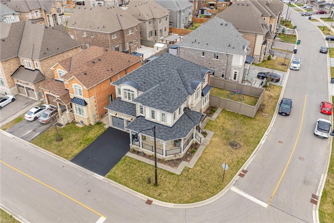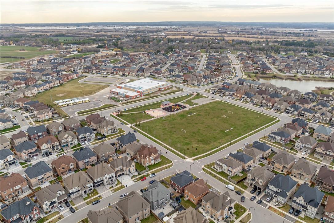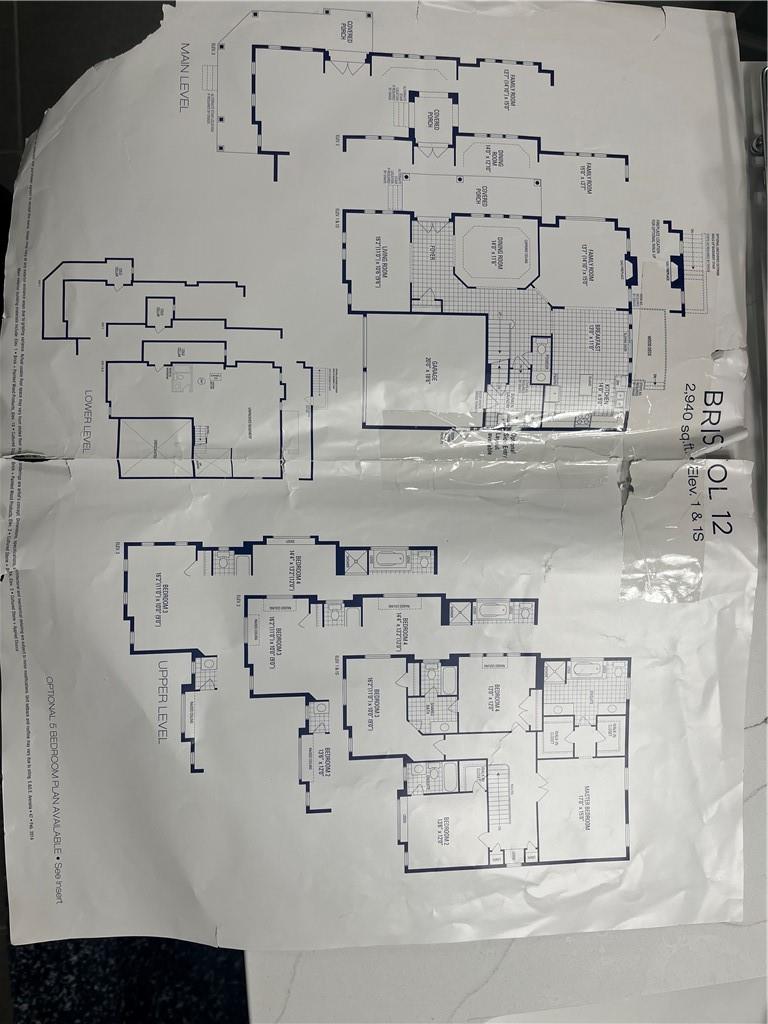29 Cloverhaven Road Brampton, Ontario L6P 4E4
$1,749,000
When only the best will do! Experience Luxury Living in this sought after executive neighbourhood.Exciting property bursting with elegance & comfort in a high profile location in the prestigious Vales of Humber community.Rich exterior & interior finishes come together to create a fabulous home in one of most sought after new communities in Brampton.Impressive brick & stone exterior elevation adds to the distinctive character of this Well appointed home.Magnificent space with carefree living & perfect blend of comfort & style.Top quality Porcelain & hardwood flooring grace the main living area.Large windows throughout the house floods the interior with natural light creating a warm & inviting ambiance.Spacious principle rooms make this home perfect for those who love to entertain.Step into the heart of the home & discover the spacious kitchen adorned with plenty of counter space, ideal for culinary enthusiasts & entertaining alike,open into the great family room.Upper floor offers 4 large bedrooms,2 uniquely designed full ensuite & another semi ensuite for the conveniences of the 3rd & 4th bedrooms.Retreat to the master completed with sumptuous 5 piece ensuite where relaxation awaits.Extra windows all around, 9 ft ceiling, custom built California shutters & blinds throughout the house! Unspoiled basement with high ceiling & extra large windows.Fully fenced yard provides privacy & safe haven for outdoor gatherings.Impressive in a class of its own!Measurements provided by seller (id:51211)
Open House
This property has open houses!
2:00 pm
Ends at:4:00 pm
Property Details
| MLS® Number | H4189731 |
| Property Type | Single Family |
| Amenities Near By | Golf Course, Hospital, Public Transit, Schools |
| Equipment Type | Water Heater |
| Features | Park Setting, Treed, Wooded Area, Park/reserve, Golf Course/parkland, Double Width Or More Driveway, Paved Driveway |
| Parking Space Total | 4 |
| Rental Equipment Type | Water Heater |
Building
| Bathroom Total | 4 |
| Bedrooms Above Ground | 4 |
| Bedrooms Total | 4 |
| Appliances | Dishwasher, Dryer, Refrigerator, Stove, Washer |
| Architectural Style | 2 Level |
| Basement Development | Unfinished |
| Basement Type | Full (unfinished) |
| Constructed Date | 2015 |
| Construction Style Attachment | Detached |
| Cooling Type | Central Air Conditioning |
| Exterior Finish | Brick, Stone, Stucco |
| Fireplace Fuel | Gas |
| Fireplace Present | Yes |
| Fireplace Type | Other - See Remarks |
| Foundation Type | Poured Concrete |
| Half Bath Total | 1 |
| Heating Fuel | Natural Gas |
| Heating Type | Forced Air |
| Stories Total | 2 |
| Size Exterior | 2950 Sqft |
| Size Interior | 2950 Sqft |
| Type | House |
| Utility Water | Municipal Water |
Parking
| Attached Garage | |
| Inside Entry |
Land
| Acreage | No |
| Land Amenities | Golf Course, Hospital, Public Transit, Schools |
| Sewer | Municipal Sewage System |
| Size Frontage | 65 Ft |
| Size Irregular | 65 X |
| Size Total Text | 65 X|under 1/2 Acre |
Rooms
| Level | Type | Length | Width | Dimensions |
|---|---|---|---|---|
| Second Level | Bedroom | 13' 1'' x 14' 1'' | ||
| Second Level | 4pc Bathroom | 8' 2'' x 11' 11'' | ||
| Second Level | Bedroom | 9' 11'' x 16' 2'' | ||
| Second Level | 4pc Ensuite Bath | 8' 2'' x 11' 11'' | ||
| Second Level | Bedroom | 14' 8'' x 12' 0'' | ||
| Second Level | 5pc Ensuite Bath | 14' '' x 11' 3'' | ||
| Second Level | Primary Bedroom | 14' 11'' x 16' 11'' | ||
| Ground Level | Laundry Room | 9' 1'' x 9' 7'' | ||
| Ground Level | 2pc Bathroom | ' '' x ' '' | ||
| Ground Level | Family Room | 14' 11'' x 14' 7'' | ||
| Ground Level | Dinette | 12' 9'' x 10' 10'' | ||
| Ground Level | Kitchen | 13' 10'' x 9' 8'' | ||
| Ground Level | Dining Room | 13' 11'' x 11' 7'' | ||
| Ground Level | Living Room | 16' 3'' x 10' 11'' | ||
| Ground Level | Foyer | 12' 8'' x 6' 8'' |
https://www.realtor.ca/real-estate/26743703/29-cloverhaven-road-brampton
Interested?
Contact us for more information

