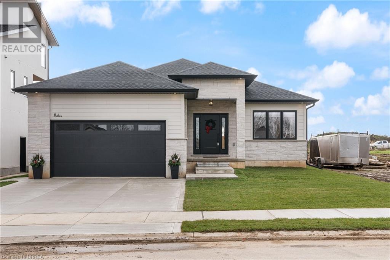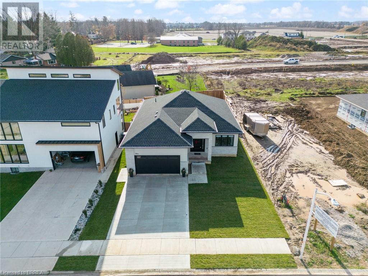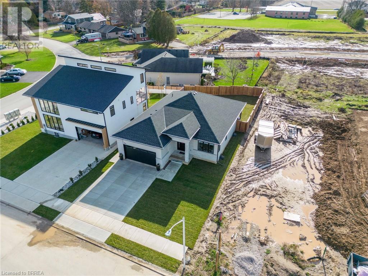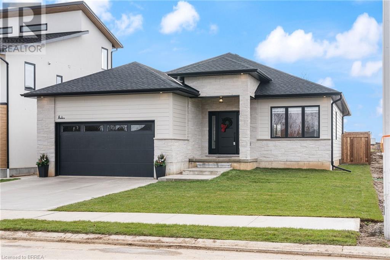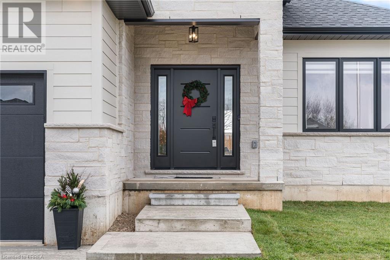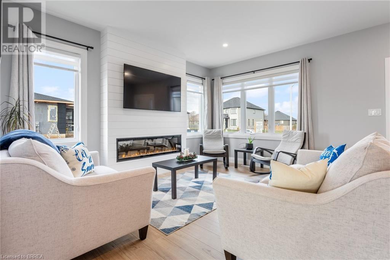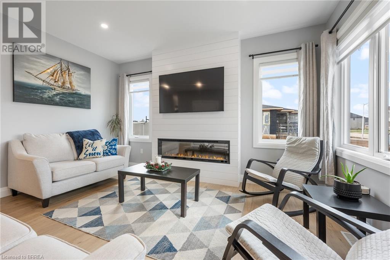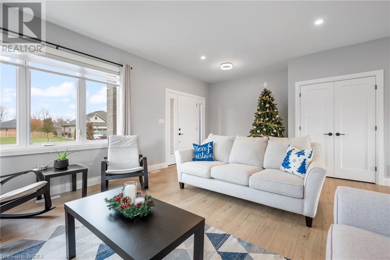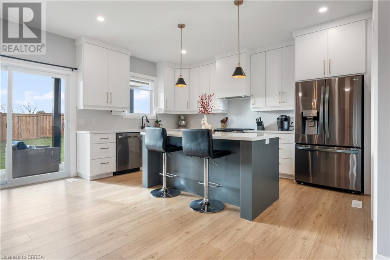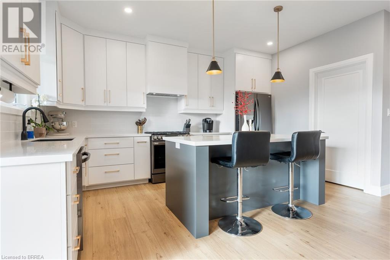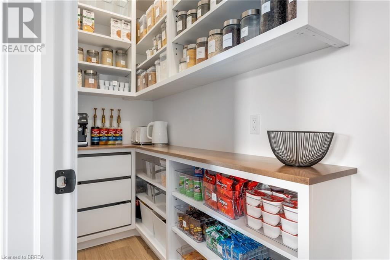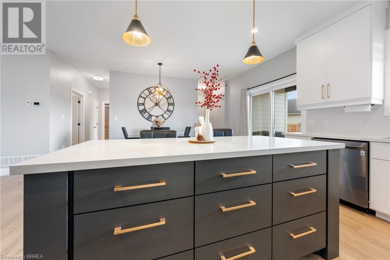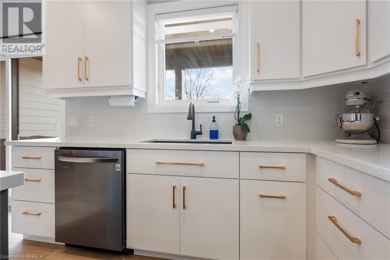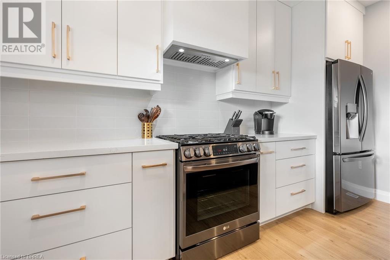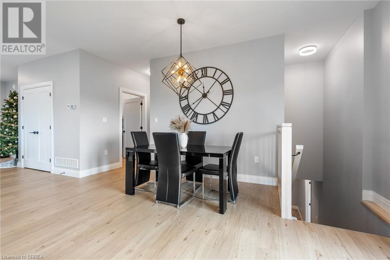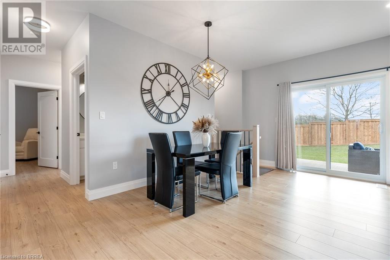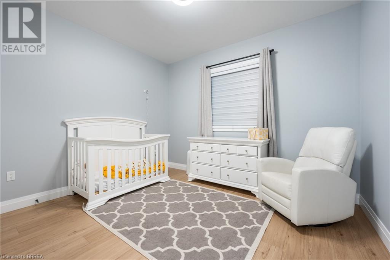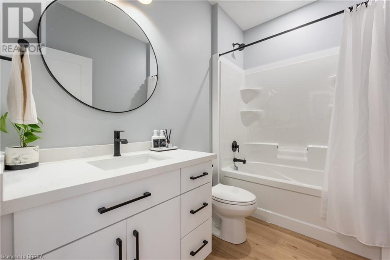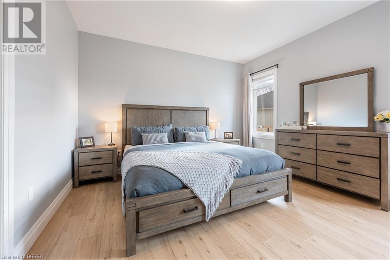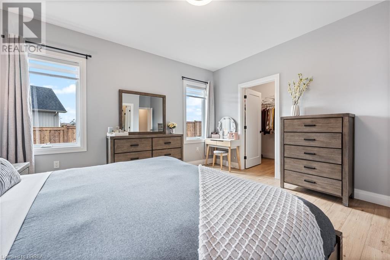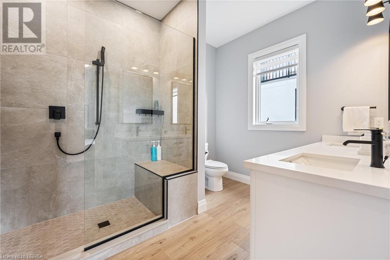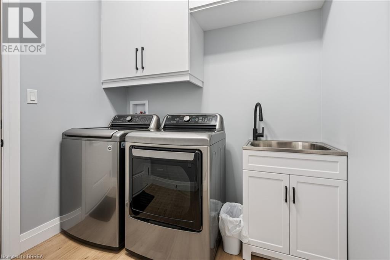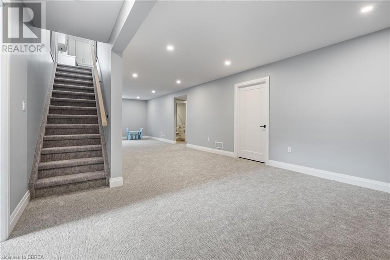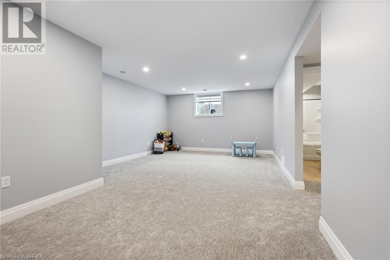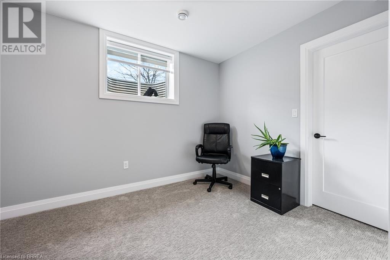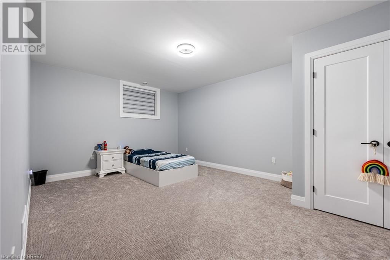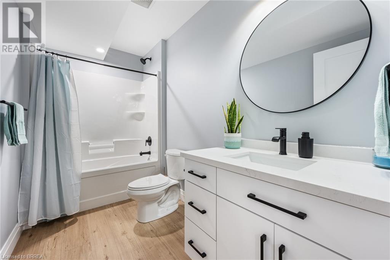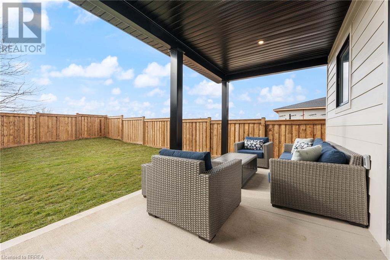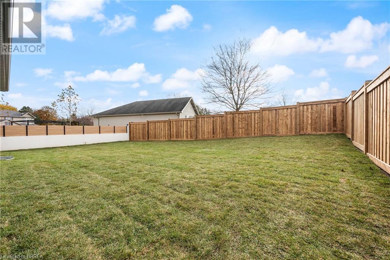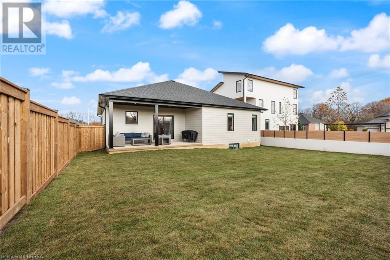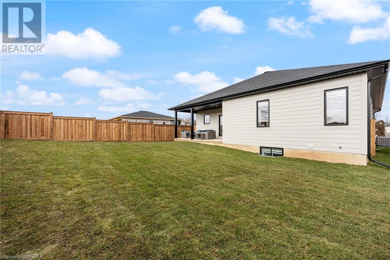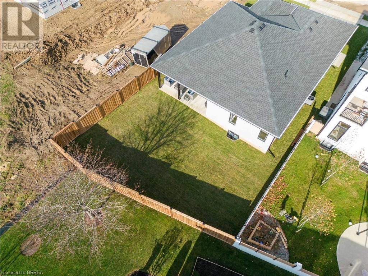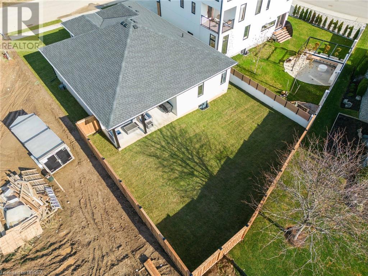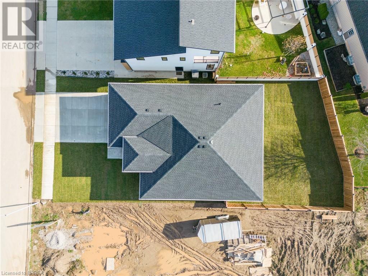4 Bedroom
3 Bathroom
1483
Bungalow
Fireplace
Central Air Conditioning
Forced Air
$799,900
Effortlessly combining modern style and functionality 3 Sycamore welcomes you! A beautifully crafted home that greets you with the warm glow of exterior pot lighting and a cover front entryway. Stepping inside be captivated by the open living space, surrounded by an abundance of windows creating an airy atmosphere and complemented by a focal point white shiplap fireplace. The luxury vinyl plank flooring carries you though the home accompanied by the elegant upgraded window coverings in each room. The stunning white kitchen, boasts floor-to-ceiling cabinets that provides ample space for all your culinary needs. The 7-foot 2-toned island takes center stage, adorned with gold hardware and illuminated by pendant lighting making it the perfect spot for casual meals or entertaining guests. Discover the beauty of a walk-in pantry complete with cabinetry and counter space, ensuring both aesthetic style and practicality. The dinette area offers walk-out access to a covered concrete patio, extending your living space seamlessly to the outdoors. Retreat to the primary bedroom, featuring a spacious walk-in closet and an ensuite designed for relaxation, featuring a glass-enclosed shower with sophisticated tiling and seating area, double sinks, and a contemporary design. The lower level of this home is a haven of comfort with a beautifully finished basement showcasing a spacious rec room. Two additional large bedrooms and a 4-piece bathroom. Convenience is key with a main floor laundry room and direct garage access. Don't worry, every detail of this home has been carefully considered to provide a lifestyle of comfort and refinement. (id:51211)
Property Details
|
MLS® Number
|
40530447 |
|
Property Type
|
Single Family |
|
Amenities Near By
|
Place Of Worship, Schools, Shopping |
|
Equipment Type
|
None |
|
Parking Space Total
|
4 |
|
Rental Equipment Type
|
None |
Building
|
Bathroom Total
|
3 |
|
Bedrooms Above Ground
|
2 |
|
Bedrooms Below Ground
|
2 |
|
Bedrooms Total
|
4 |
|
Appliances
|
Dishwasher, Dryer, Refrigerator, Stove, Washer |
|
Architectural Style
|
Bungalow |
|
Basement Development
|
Finished |
|
Basement Type
|
Full (finished) |
|
Construction Style Attachment
|
Detached |
|
Cooling Type
|
Central Air Conditioning |
|
Exterior Finish
|
Stone, Vinyl Siding |
|
Fireplace Present
|
Yes |
|
Fireplace Total
|
1 |
|
Foundation Type
|
Poured Concrete |
|
Heating Fuel
|
Natural Gas |
|
Heating Type
|
Forced Air |
|
Stories Total
|
1 |
|
Size Interior
|
1483 |
|
Type
|
House |
|
Utility Water
|
Municipal Water |
Parking
Land
|
Acreage
|
No |
|
Land Amenities
|
Place Of Worship, Schools, Shopping |
|
Sewer
|
Municipal Sewage System |
|
Size Frontage
|
53 Ft |
|
Size Total Text
|
Under 1/2 Acre |
|
Zoning Description
|
R1a-23 |
Rooms
| Level |
Type |
Length |
Width |
Dimensions |
|
Basement |
Recreation Room |
|
|
28'0'' x 11'0'' |
|
Basement |
Recreation Room |
|
|
19'9'' x 12'11'' |
|
Basement |
4pc Bathroom |
|
|
Measurements not available |
|
Basement |
Bedroom |
|
|
15'0'' x 10'9'' |
|
Basement |
Bedroom |
|
|
13'0'' x 10'9'' |
|
Main Level |
4pc Bathroom |
|
|
Measurements not available |
|
Main Level |
Bedroom |
|
|
12'1'' x 10'5'' |
|
Main Level |
Full Bathroom |
|
|
Measurements not available |
|
Main Level |
Primary Bedroom |
|
|
16'7'' x 14'11'' |
|
Main Level |
Laundry Room |
|
|
7'9'' x 7'4'' |
|
Main Level |
Kitchen |
|
|
15'0'' x 10'0'' |
|
Main Level |
Living Room |
|
|
19'9'' x 14'11'' |
https://www.realtor.ca/real-estate/26458092/3-sycamore-drive-tillsonburg

