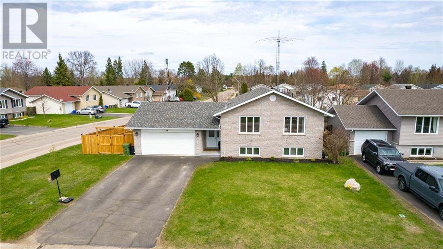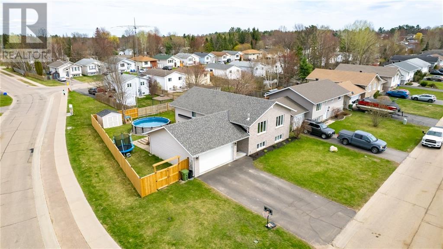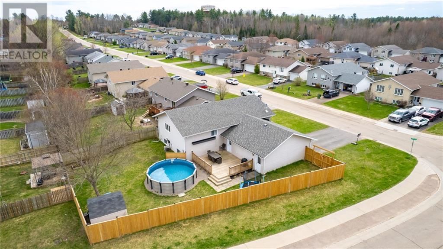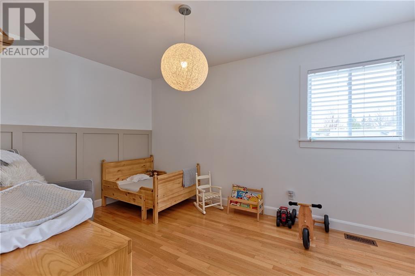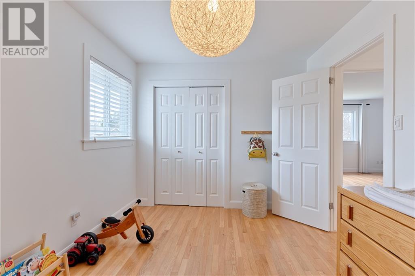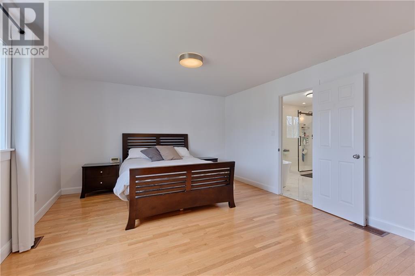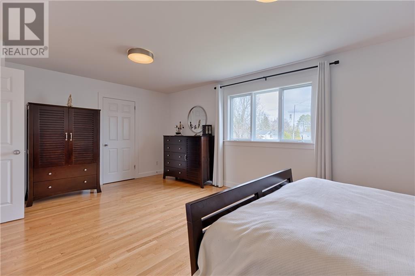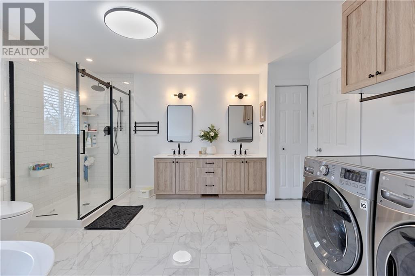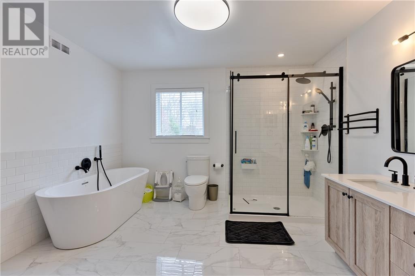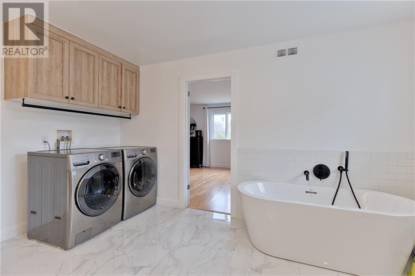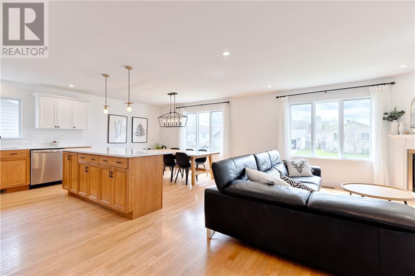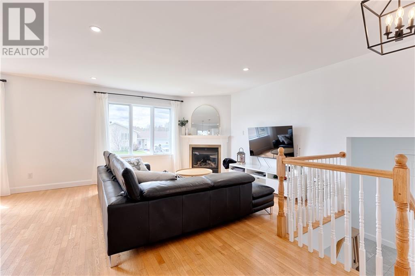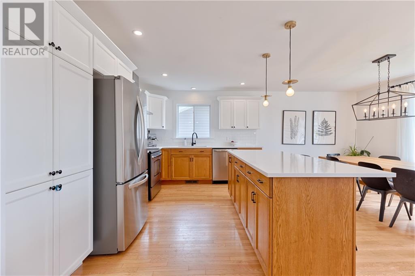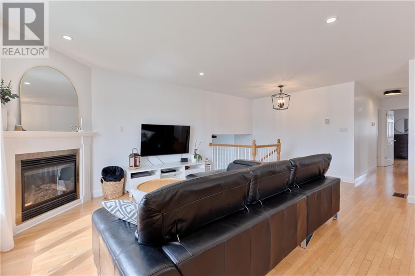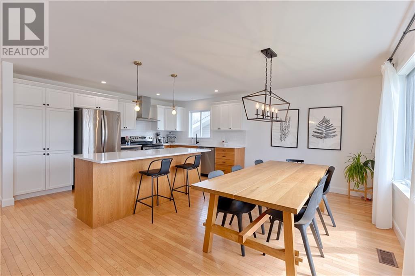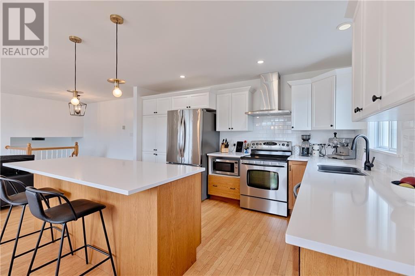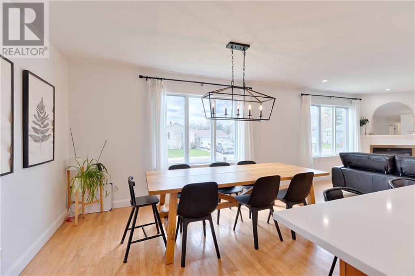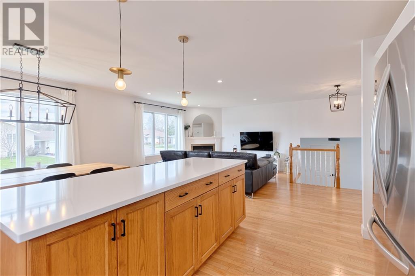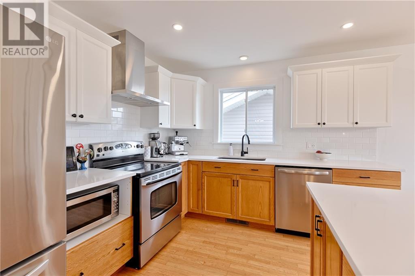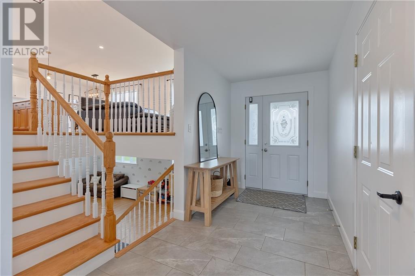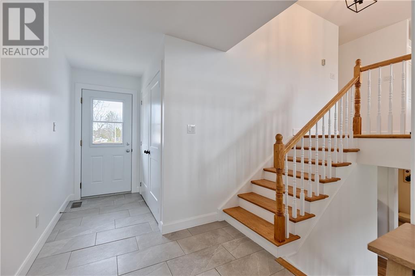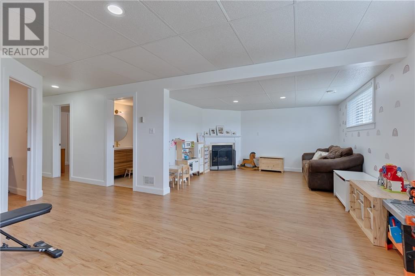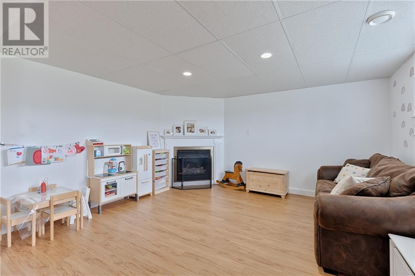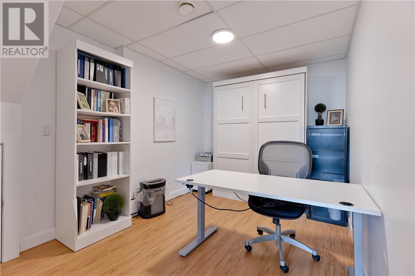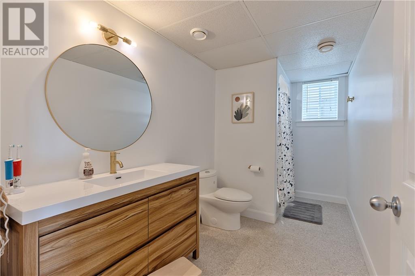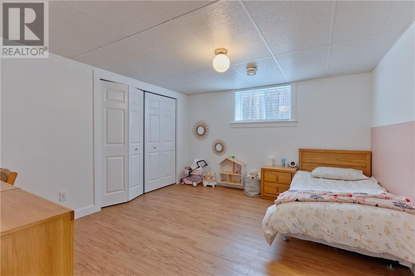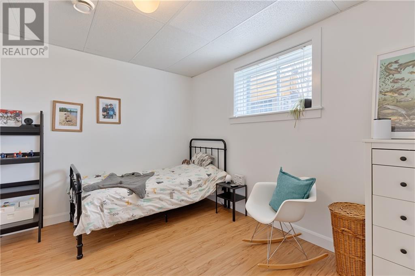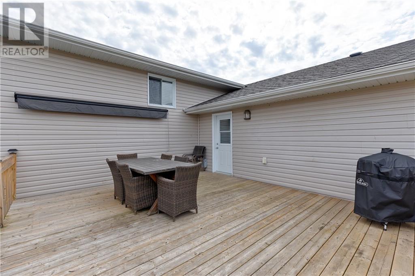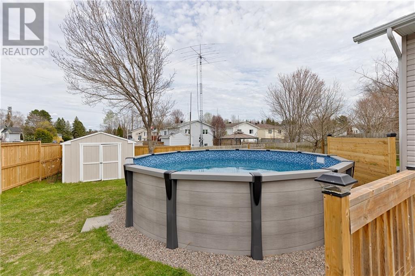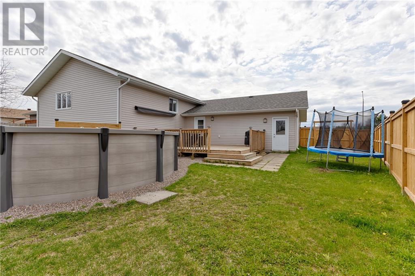4 Bedroom
2 Bathroom
Raised Ranch
Fireplace
Above Ground Pool
Central Air Conditioning
Forced Air
$554,900
Discover the perfect blend of style and comfort in this stunning Hi-Ranch home situated on a spacious corner lot in the desirable Petawawa area. Boasting 4 bedrooms and 2 full baths, this residence offers a modern open concept main floor showcasing an updated kitchen with quartz countertop, new backsplash, and refaced upper cabinets. The primary bedroom features double entrance access to a fully redone main bathroom for added convenience. The basement is thoughtfully finished with new flooring, another full bathroom, 2 additional bedrooms, and an office space. Step outside to enjoy the newly installed fencing (2023) and the refreshing above ground pool, creating your own private oasis. With close proximity to amenities and just minutes away from Garrison Petawawa, this home offers both luxury and convenience for your family's lifestyle. (id:51211)
Property Details
|
MLS® Number
|
1389555 |
|
Property Type
|
Single Family |
|
Neigbourhood
|
Spruce |
|
Amenities Near By
|
Recreation Nearby, Shopping |
|
Communication Type
|
Internet Access |
|
Community Features
|
Family Oriented |
|
Features
|
Corner Site, Automatic Garage Door Opener |
|
Parking Space Total
|
6 |
|
Pool Type
|
Above Ground Pool |
|
Storage Type
|
Storage Shed |
Building
|
Bathroom Total
|
2 |
|
Bedrooms Above Ground
|
2 |
|
Bedrooms Below Ground
|
2 |
|
Bedrooms Total
|
4 |
|
Appliances
|
Refrigerator, Dishwasher, Dryer, Hood Fan, Microwave, Stove, Washer |
|
Architectural Style
|
Raised Ranch |
|
Basement Development
|
Finished |
|
Basement Type
|
Full (finished) |
|
Constructed Date
|
2005 |
|
Construction Style Attachment
|
Detached |
|
Cooling Type
|
Central Air Conditioning |
|
Exterior Finish
|
Stone, Siding |
|
Fireplace Present
|
Yes |
|
Fireplace Total
|
2 |
|
Flooring Type
|
Hardwood, Laminate, Tile |
|
Foundation Type
|
Block |
|
Heating Fuel
|
Natural Gas |
|
Heating Type
|
Forced Air |
|
Stories Total
|
1 |
|
Type
|
House |
|
Utility Water
|
Municipal Water |
Parking
Land
|
Acreage
|
No |
|
Fence Type
|
Fenced Yard |
|
Land Amenities
|
Recreation Nearby, Shopping |
|
Sewer
|
Municipal Sewage System |
|
Size Depth
|
114 Ft ,8 In |
|
Size Frontage
|
58 Ft ,6 In |
|
Size Irregular
|
58.46 Ft X 114.7 Ft |
|
Size Total Text
|
58.46 Ft X 114.7 Ft |
|
Zoning Description
|
Residential |
Rooms
| Level |
Type |
Length |
Width |
Dimensions |
|
Lower Level |
Office |
|
|
13'0" x 9'9" |
|
Lower Level |
Family Room |
|
|
25'4" x 14'0" |
|
Lower Level |
Bedroom |
|
|
12'8" x 11'1" |
|
Lower Level |
Bedroom |
|
|
11'1" x 11'1" |
|
Main Level |
Primary Bedroom |
|
|
12'11" x 20'7" |
|
Main Level |
Bedroom |
|
|
9'2" x 13'9" |
|
Main Level |
Full Bathroom |
|
|
13'11" x 11'11" |
|
Main Level |
Kitchen |
|
|
10'0" x 13'1" |
|
Main Level |
Dining Room |
|
|
9'9" x 13'1" |
|
Main Level |
Foyer |
|
|
19'0" x 6'8" |
|
Main Level |
Living Room |
|
|
13'0" x 12'9" |
https://www.realtor.ca/real-estate/26848465/30-spruce-street-petawawa-spruce

