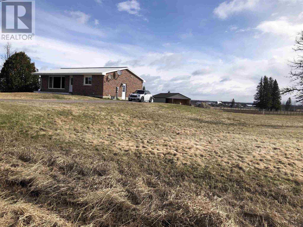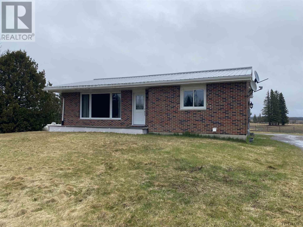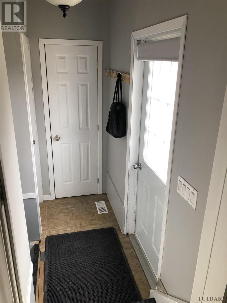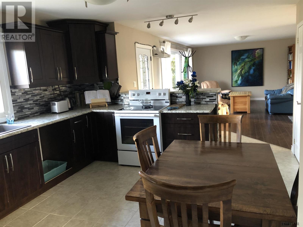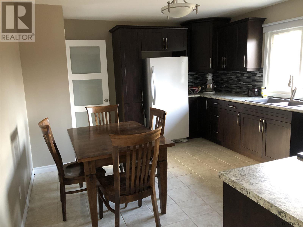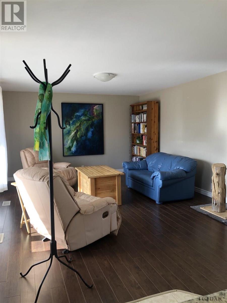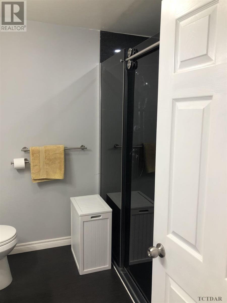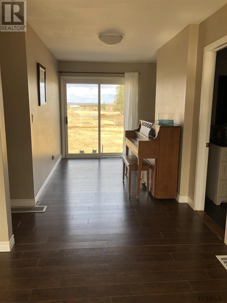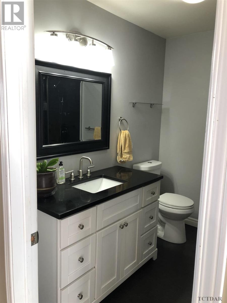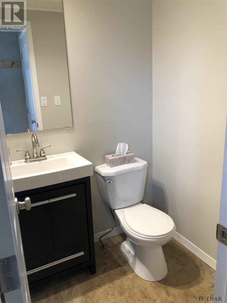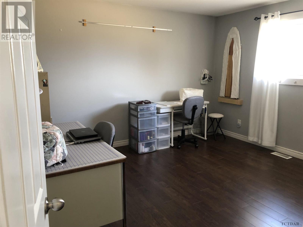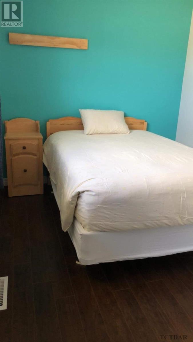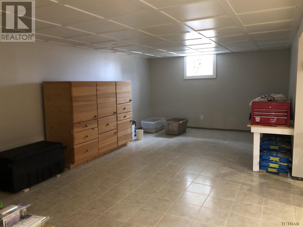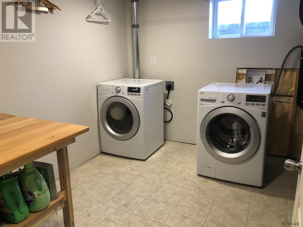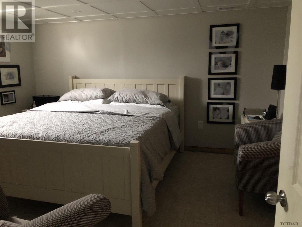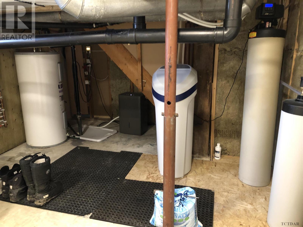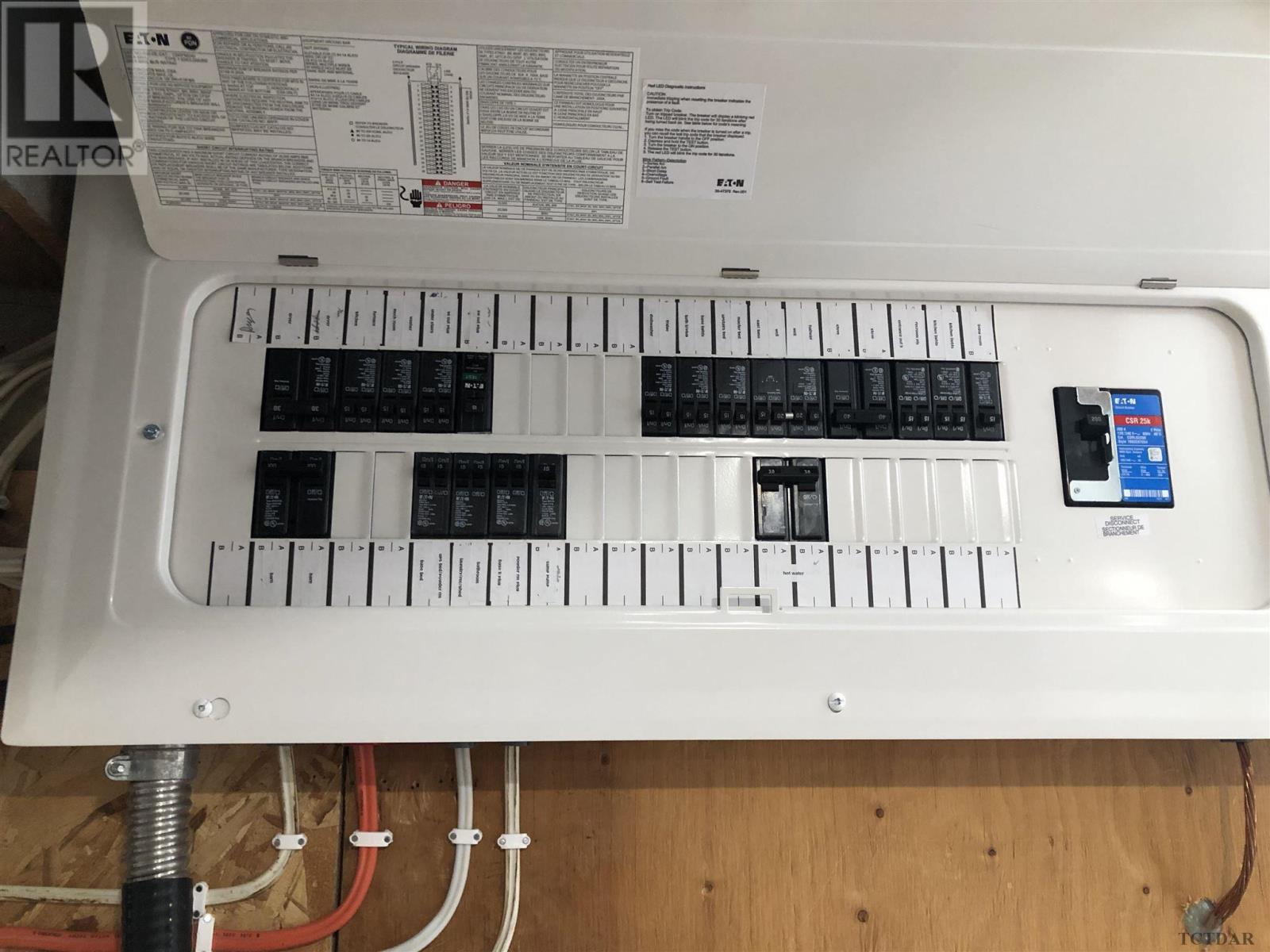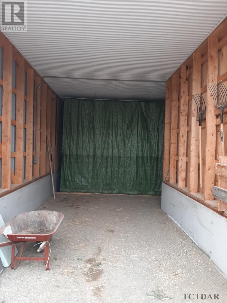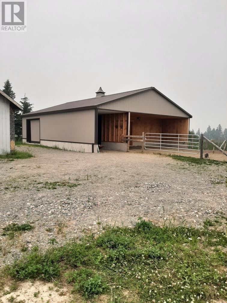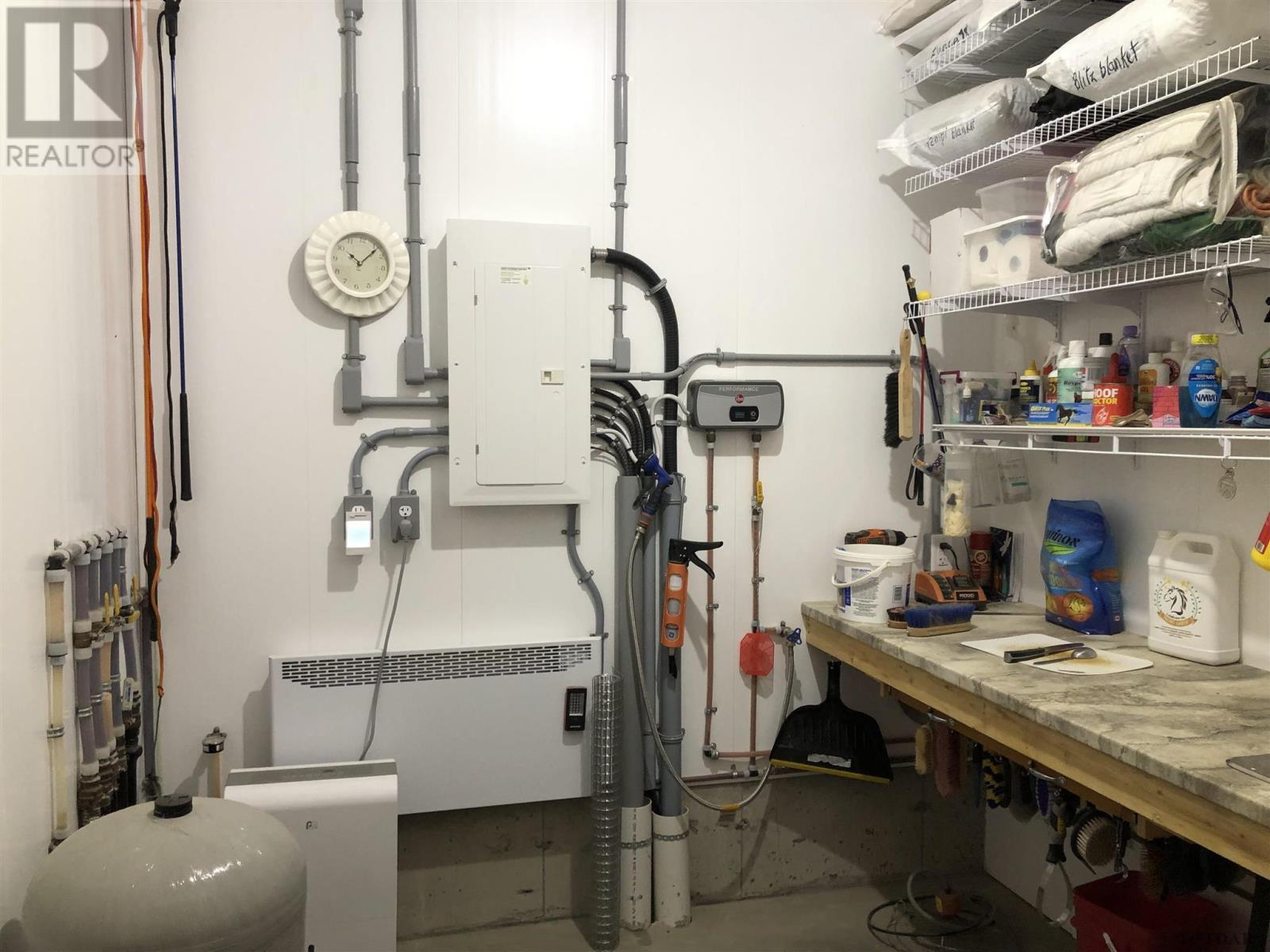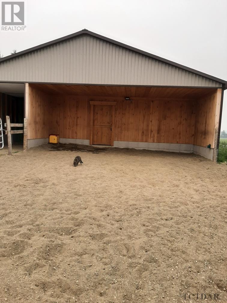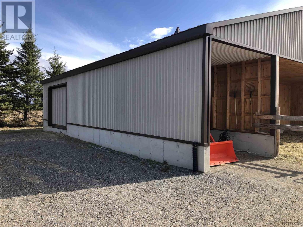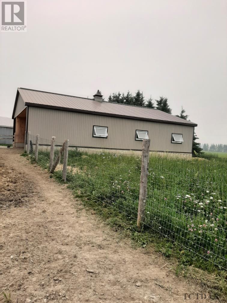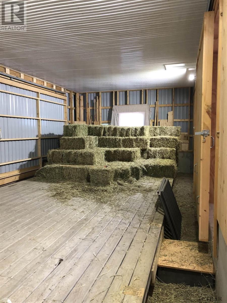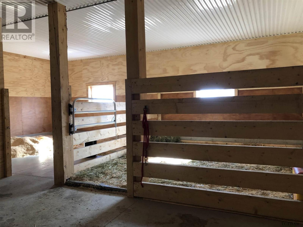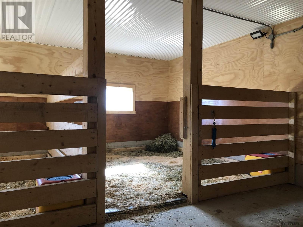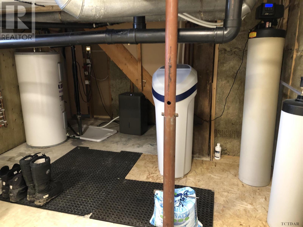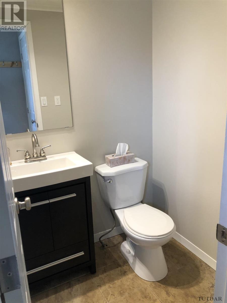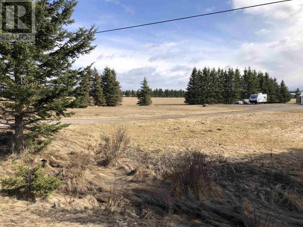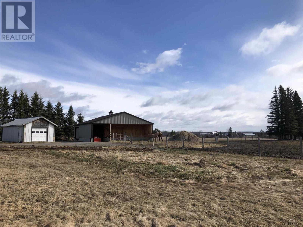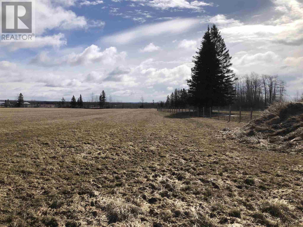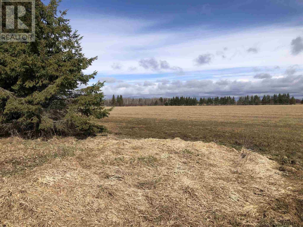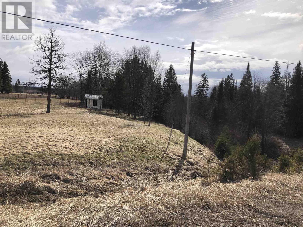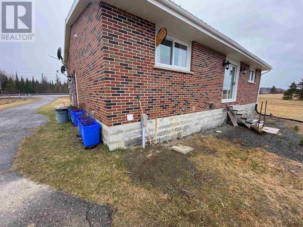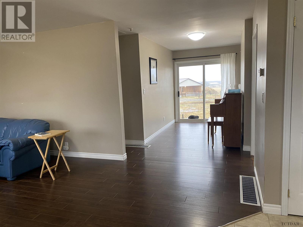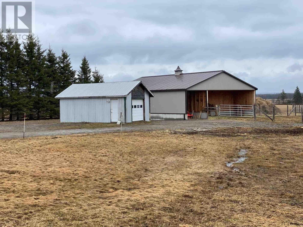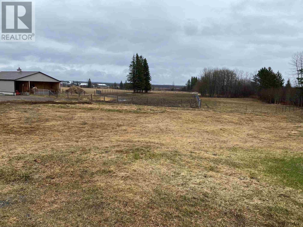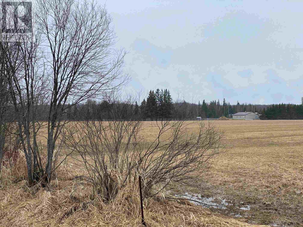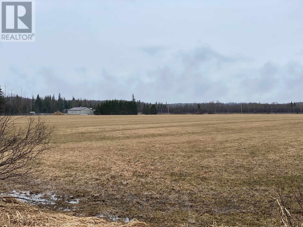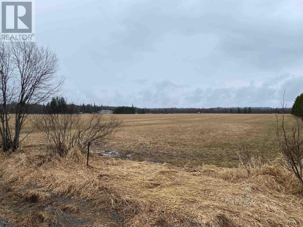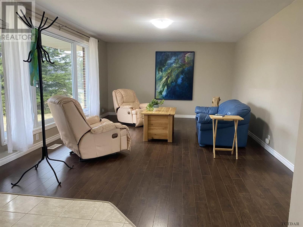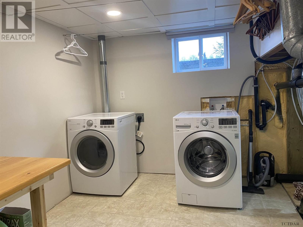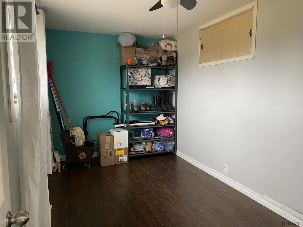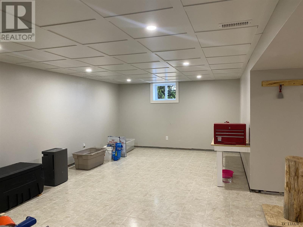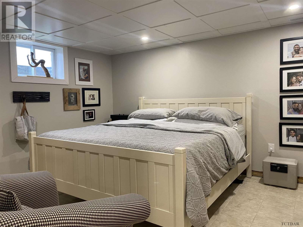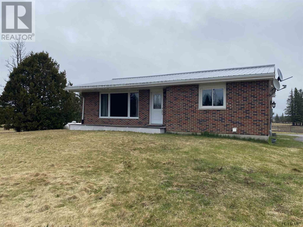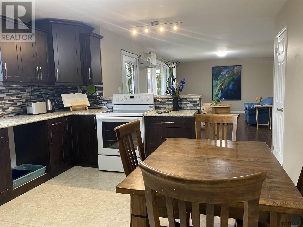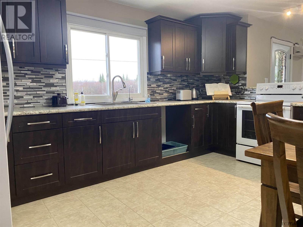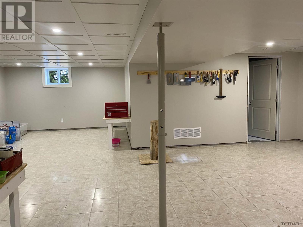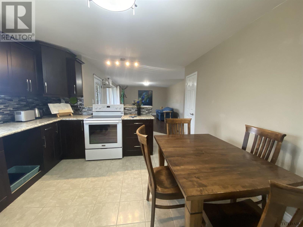(519) 865-9517
chris.costabile@theagencyre.com
335147 11 Hwy N Englehart, Ontario P0J 1H0
3 Bedroom
1 Bathroom
1198
Bungalow
Forced Air
Acreage
$449,000
All brick bungalow sitting on 36+ acres, detached garage and large horse barn. Main floor has an open concept with 2 bedrooms, full bathroom and 2 piece washroom. Lower level is finished with a 3rd large bedroom. Open concept rec room L shape, Laundry and utility room. Turn around driveway. Detached garage insulated and wired 16 x 24. Large horse barn (40 x 50) with ground level storage for hay (30 x 20) and 3 extra large box stalls , 2 of which are lined with SoftStall. Tack room heated, has a sink with hot water on demand. Covered Shelter and fenced area for the horses. (id:51211)
Property Details
| MLS® Number | TM240827 |
| Property Type | Single Family |
| Community Name | Englehart |
| Features | Crushed Stone Driveway |
Building
| Bathroom Total | 1 |
| Bedrooms Above Ground | 2 |
| Bedrooms Below Ground | 1 |
| Bedrooms Total | 3 |
| Appliances | Water Softener |
| Architectural Style | Bungalow |
| Basement Development | Finished |
| Basement Type | Full (finished) |
| Constructed Date | 1968 |
| Construction Style Attachment | Detached |
| Heating Fuel | Propane |
| Heating Type | Forced Air |
| Stories Total | 1 |
| Size Interior | 1198 |
| Utility Water | Drilled Well |
Parking
| Garage | |
| Detached Garage | |
| Gravel |
Land
| Acreage | Yes |
| Fence Type | Fenced Yard |
| Sewer | Septic System |
| Size Frontage | 784.0000 |
| Size Irregular | 36 |
| Size Total | 36 Ac|10 - 49.99 Acres |
| Size Total Text | 36 Ac|10 - 49.99 Acres |
Rooms
| Level | Type | Length | Width | Dimensions |
|---|---|---|---|---|
| Basement | Bedroom | 14 x 11.09 | ||
| Basement | Recreation Room | 22.11 x 12.07 + 16.07 x 13.01 | ||
| Basement | Laundry Room | 10 x 13 | ||
| Basement | Utility Room | 10.03 x 13.05 | ||
| Main Level | Kitchen | 12.04 x 15.10 | ||
| Main Level | Living Room | 13.04 x 15 | ||
| Main Level | Bathroom | 8 x 8.03 | ||
| Main Level | Bathroom | 4.05 x 4.05 (2 piece) | ||
| Main Level | Bedroom | 12.04 x 13.01 | ||
| Main Level | Bedroom | 14.03 x 8.02 |
Utilities
| Electricity | Available |
https://www.realtor.ca/real-estate/26814517/335147-11-hwy-n-englehart-englehart
Interested?
Contact us for more information

