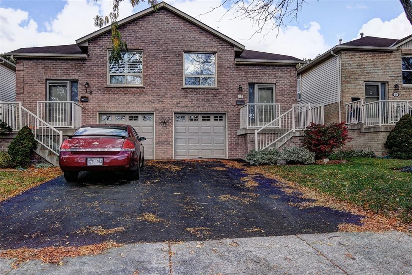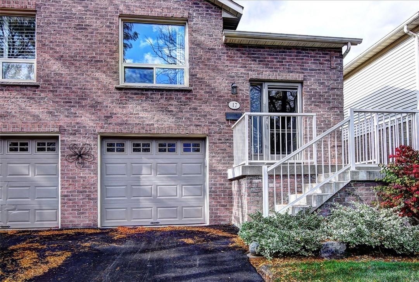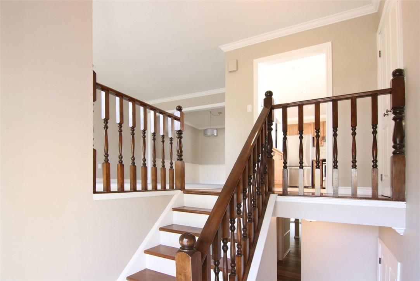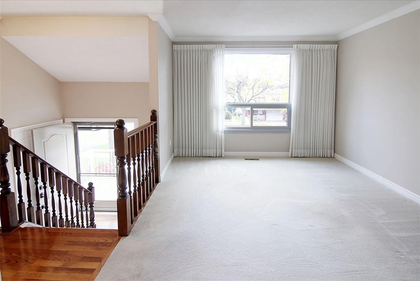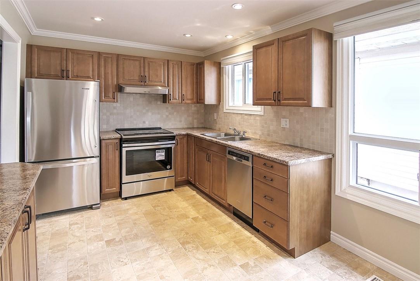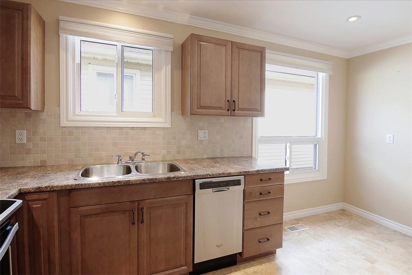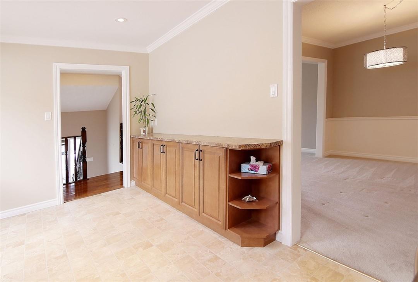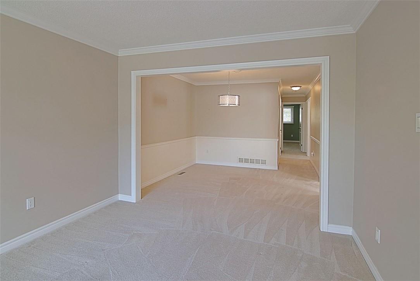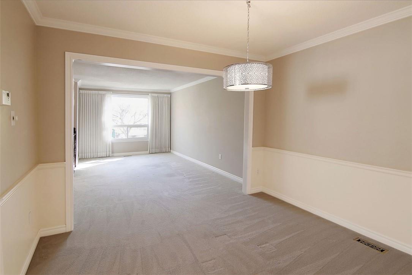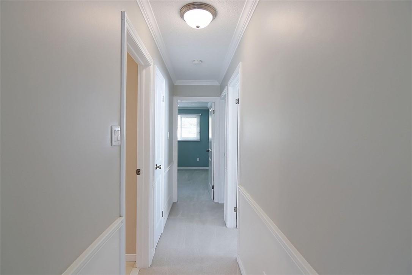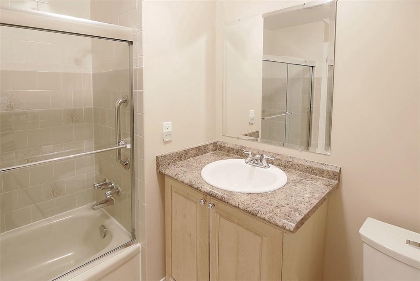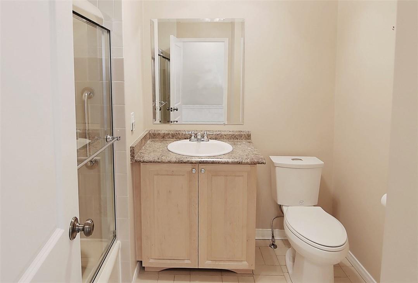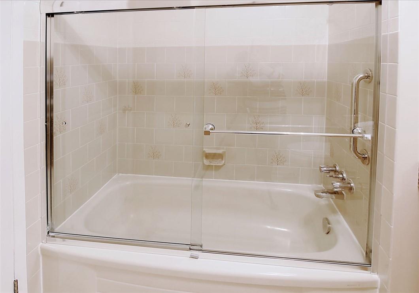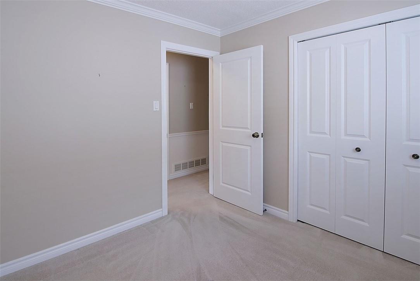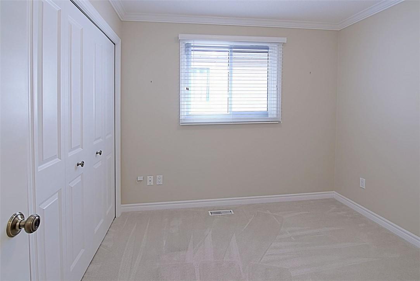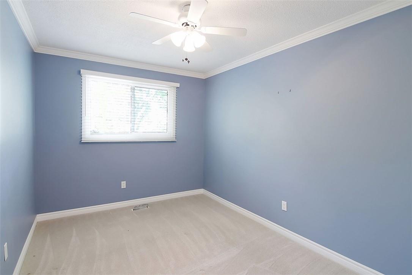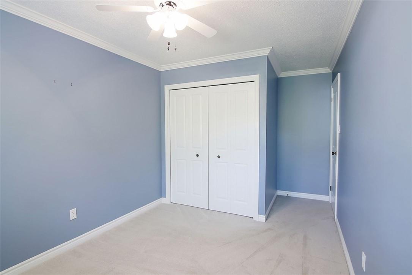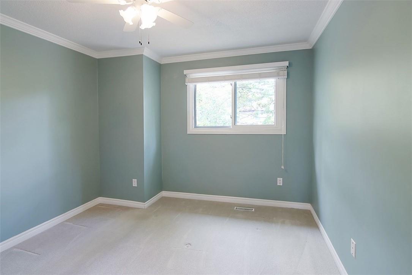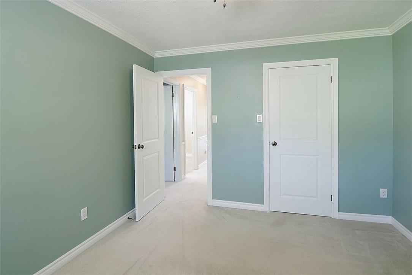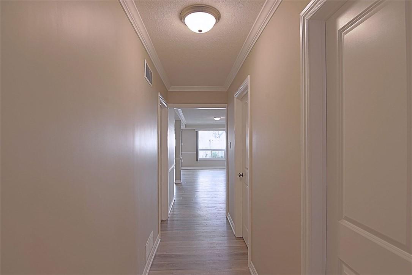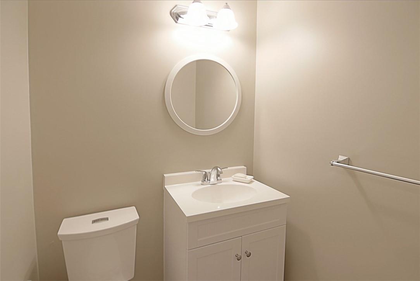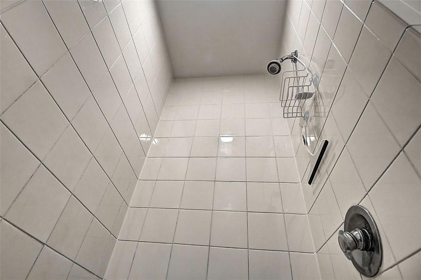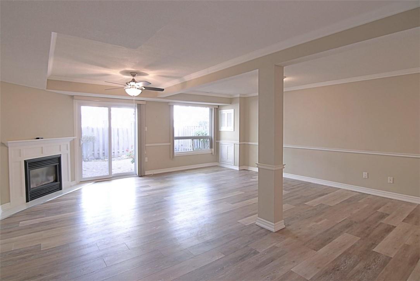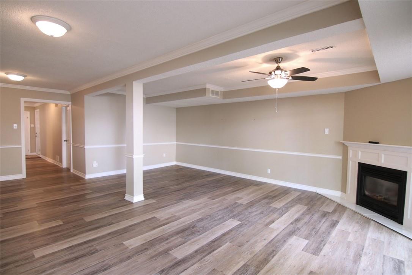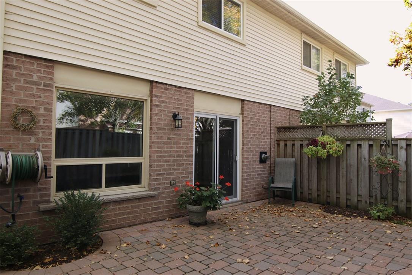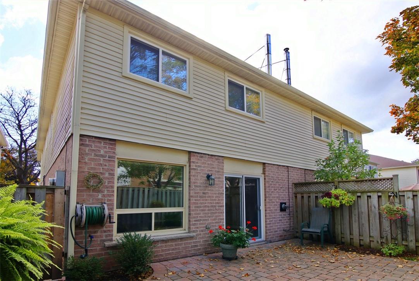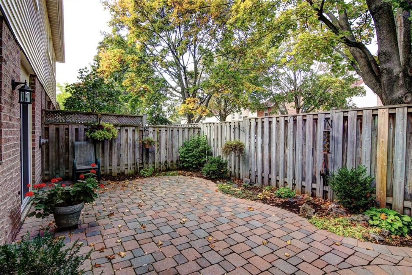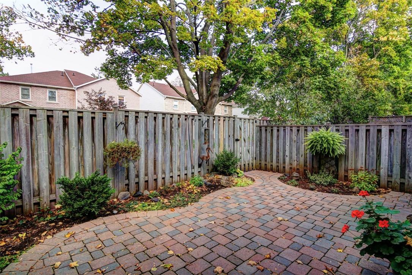(519) 865-9517
chris.costabile@theagencyre.com
3455 Caplan Crescent, Unit #17 Burlington, Ontario L7N 2P9
3 Bedroom
2 Bathroom
1102 sqft
Bungalow
Fireplace
Central Air Conditioning
Forced Air
$3,200 Monthly
Maintenance,
$350 Monthly
Maintenance,
$350 MonthlyWelcome to this wonderfully updated and maintained 3 bedrooms, 2 bathroom raised ranch-style bungalow in a very desirable South Burlington location. Features of this property include; new kitchen appliances, all new basement flooring, newer kitchen cabinets, walk-out basement w/ fireplace, single car garage, parking for 3 cars, plus all exterior maintenance included. Walking distance to great schools and all your shopping needs, as well as close proximity to GO Train services. Great quiet community in a mature neighbourhood awaiting the perfect tenants. (id:51211)
Property Details
| MLS® Number | H4193178 |
| Property Type | Single Family |
| Amenities Near By | Public Transit, Schools |
| Community Features | Quiet Area |
| Equipment Type | None |
| Features | Park Setting, Treed, Wooded Area, Park/reserve, Double Width Or More Driveway, Paved Driveway, Level, Automatic Garage Door Opener |
| Parking Space Total | 3 |
| Rental Equipment Type | None |
Building
| Bathroom Total | 2 |
| Bedrooms Above Ground | 3 |
| Bedrooms Total | 3 |
| Appliances | Dishwasher, Dryer, Refrigerator, Stove, Washer, Window Coverings |
| Architectural Style | Bungalow |
| Basement Development | Finished |
| Basement Type | Full (finished) |
| Constructed Date | 1983 |
| Construction Style Attachment | Semi-detached |
| Cooling Type | Central Air Conditioning |
| Exterior Finish | Brick, Vinyl Siding |
| Fireplace Fuel | Gas |
| Fireplace Present | Yes |
| Fireplace Type | Other - See Remarks |
| Foundation Type | Poured Concrete |
| Heating Fuel | Natural Gas |
| Heating Type | Forced Air |
| Stories Total | 1 |
| Size Exterior | 1102 Sqft |
| Size Interior | 1102 Sqft |
| Utility Water | Municipal Water |
Land
| Acreage | No |
| Land Amenities | Public Transit, Schools |
| Sewer | Municipal Sewage System |
| Size Irregular | 0 X 0 |
| Size Total Text | 0 X 0 |
Rooms
| Level | Type | Length | Width | Dimensions |
|---|---|---|---|---|
| Lower Level | 3pc Bathroom | Measurements not available | ||
| Lower Level | Laundry Room | Measurements not available | ||
| Lower Level | Recreation Room | 21' 6'' x 19' 4'' | ||
| Ground Level | 4pc Bathroom | Measurements not available | ||
| Ground Level | Bedroom | 9' '' x 9' '' | ||
| Ground Level | Bedroom | 12' 9'' x 9' '' | ||
| Ground Level | Primary Bedroom | 13' '' x 10' 6'' | ||
| Ground Level | Dining Room | 10' 9'' x 9' 9'' | ||
| Ground Level | Living Room | 16' 6'' x 10' 9'' | ||
| Ground Level | Eat In Kitchen | 14' 9'' x 9' '' |
https://www.realtor.ca/real-estate/26874454/3455-caplan-crescent-unit-17-burlington
Interested?
Contact us for more information

