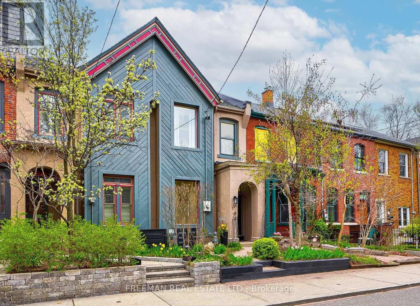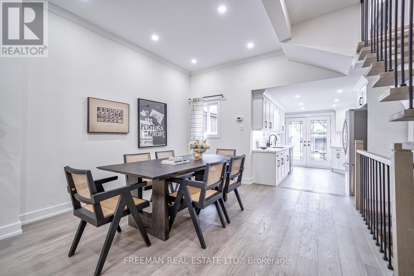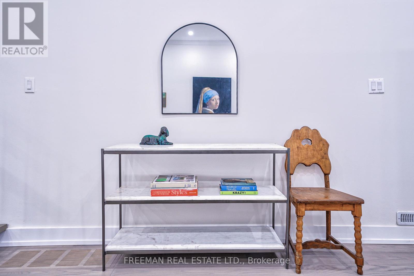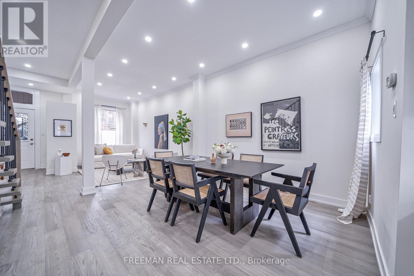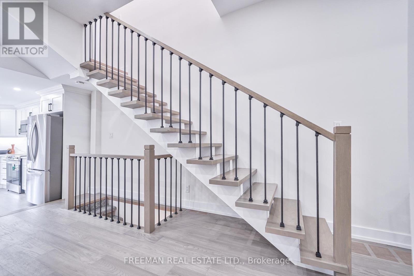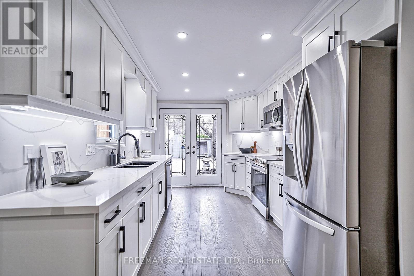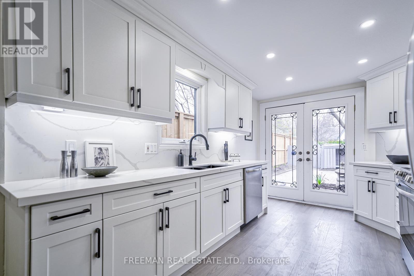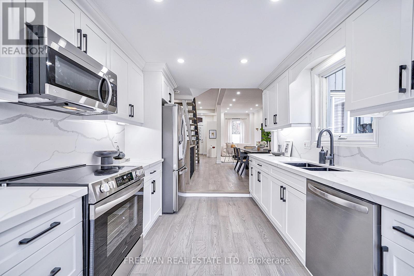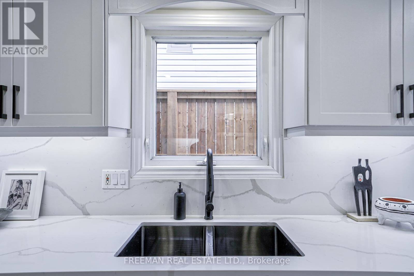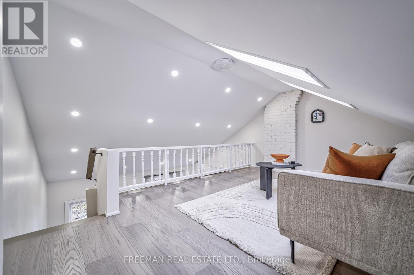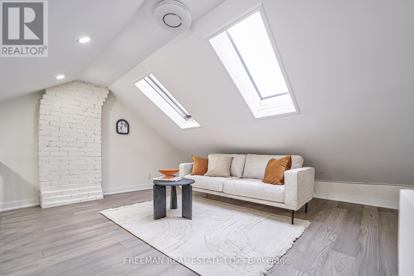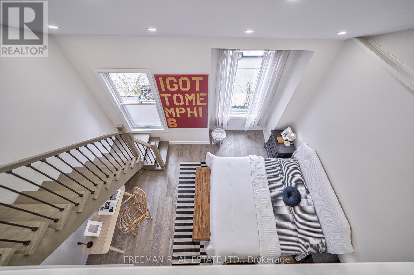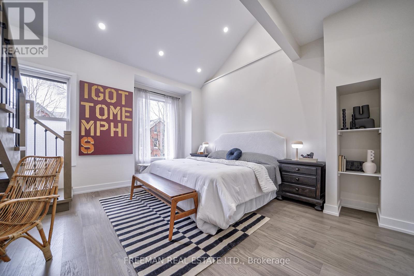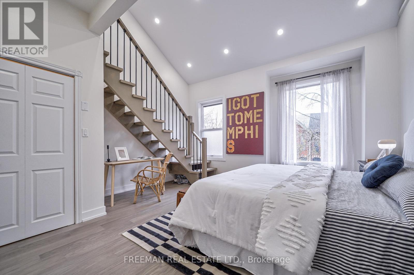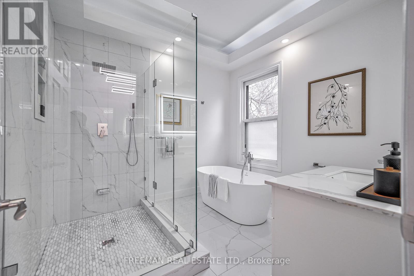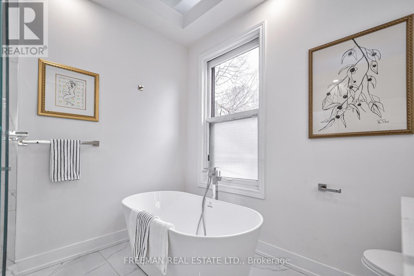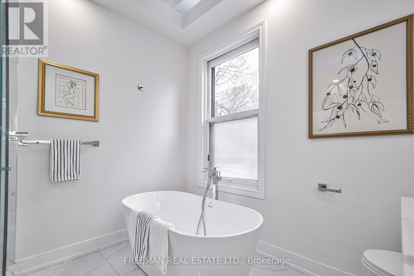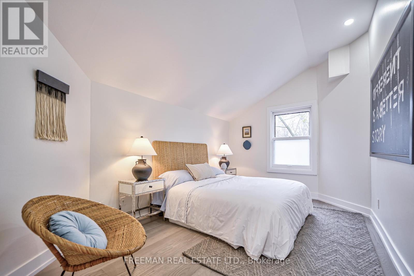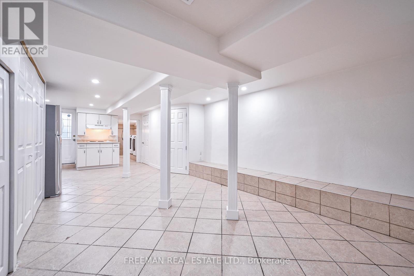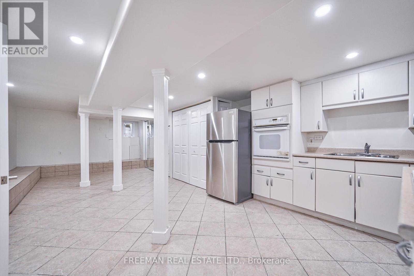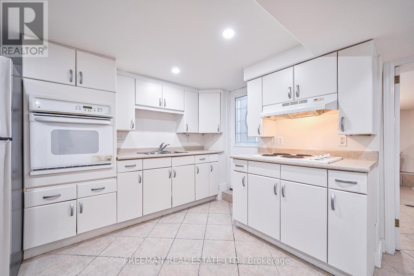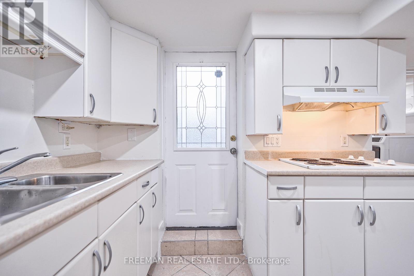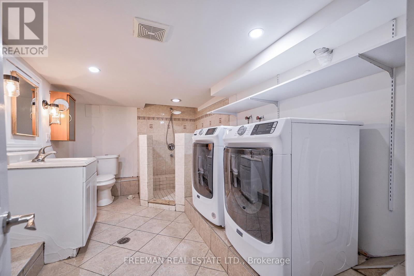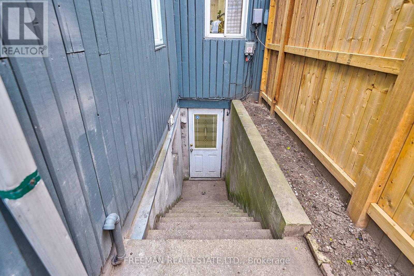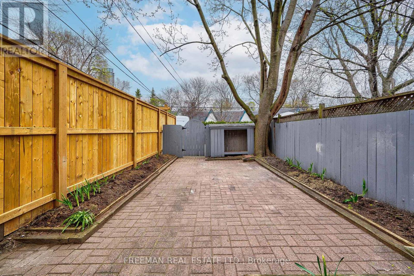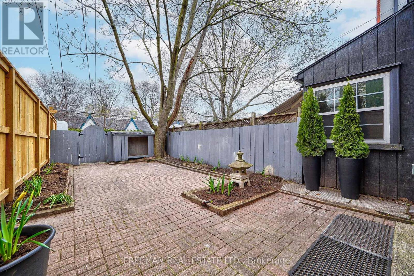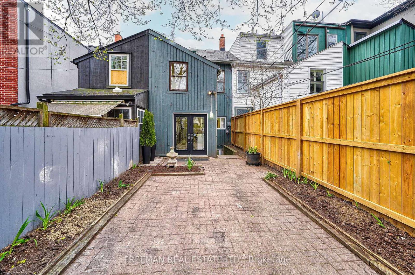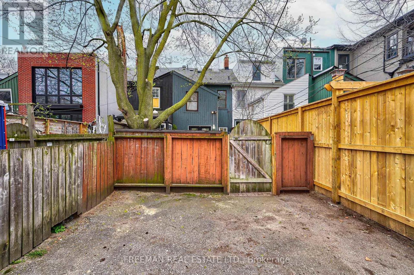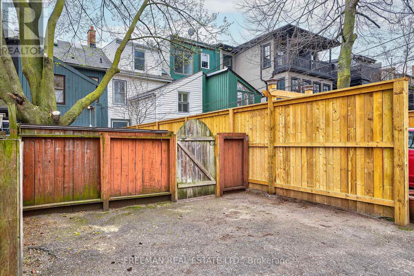4 Bedroom
2 Bathroom
Central Air Conditioning
Forced Air
$1,489,000
One look at this newly renovated Cabbagetown beauty (c.1880 ) And you will have found what you are looking for. Nestled among the enchanting Victorian enclave along historic Wellesley St. East, you will find a modern and spacious renovated home complete with parking for 2 cars, a vacant basement apartment ready to go (if you want to collect rent), a large tranquil fenced backyard, a gorgeous x-large spa bathroom and so much more. The Main level impresses with soaring Victorian era ceiling heights, and open concept design maximizing light, space and entertaining options. The new kitchen with stone counters, brand new appliances and walk-out to the backyard finished with interlock brick welcomes chefs, summer soires in the backyard and integrated connection to the home. Step into the upper two levels and discover a primary suite boasting a soaring cathedral ceiling, creating an airy and spacious atmosphere. Ascend to the 3rd floor loft retreat, illuminated by skylights, offering a tranquil space for relaxation (turn this into bedroom #3). Additionally, find a second bedroom, a beautifully reimagined bathroom, and the option for a laundry setup with rough-in available in the hallway closet. The Basement has been dug down, plenty of headroom - and there's a 2nd kitchen and full bathroom with laundry (new), and a full-size walkout (add'tl 650 sq ft of finished space). Whether you're a First-Time buyer, Downsizer, or Cabbagetowner, this one is worth a serious consideration. Inspection available, Open House Sat/Sun 2-4pm. **** EXTRAS **** In a serene part of the neighbourhood, steps to Parliament, transit, bistros, the core, the Dvp, parks, & life's necessities. Love the outdoors? Toronto's extensive ravine network & kilometers of walking & cycling paths are moments away. (id:51211)
Property Details
|
MLS® Number
|
C8271326 |
|
Property Type
|
Single Family |
|
Community Name
|
Cabbagetown-South St. James Town |
|
Features
|
Lane |
|
Parking Space Total
|
2 |
Building
|
Bathroom Total
|
2 |
|
Bedrooms Above Ground
|
3 |
|
Bedrooms Below Ground
|
1 |
|
Bedrooms Total
|
4 |
|
Basement Development
|
Finished |
|
Basement Features
|
Separate Entrance |
|
Basement Type
|
N/a (finished) |
|
Construction Style Attachment
|
Attached |
|
Cooling Type
|
Central Air Conditioning |
|
Exterior Finish
|
Wood |
|
Heating Fuel
|
Natural Gas |
|
Heating Type
|
Forced Air |
|
Stories Total
|
3 |
|
Type
|
Row / Townhouse |
Land
|
Acreage
|
No |
|
Size Irregular
|
16 X 110 Ft |
|
Size Total Text
|
16 X 110 Ft |
Rooms
| Level |
Type |
Length |
Width |
Dimensions |
|
Second Level |
Primary Bedroom |
3.78 m |
4.98 m |
3.78 m x 4.98 m |
|
Second Level |
Bedroom 2 |
2.87 m |
4.19 m |
2.87 m x 4.19 m |
|
Second Level |
Bathroom |
2.79 m |
2.97 m |
2.79 m x 2.97 m |
|
Third Level |
Bedroom 3 |
4.62 m |
4.04 m |
4.62 m x 4.04 m |
|
Lower Level |
Living Room |
3.71 m |
5.31 m |
3.71 m x 5.31 m |
|
Lower Level |
Bedroom |
5.31 m |
3.71 m |
5.31 m x 3.71 m |
|
Lower Level |
Kitchen |
3.73 m |
3.58 m |
3.73 m x 3.58 m |
|
Lower Level |
Bathroom |
2.87 m |
4.17 m |
2.87 m x 4.17 m |
|
Main Level |
Foyer |
1.22 m |
1.3 m |
1.22 m x 1.3 m |
|
Main Level |
Living Room |
3.4 m |
5.08 m |
3.4 m x 5.08 m |
|
Main Level |
Dining Room |
3.71 m |
3.81 m |
3.71 m x 3.81 m |
|
Main Level |
Kitchen |
2.87 m |
4.32 m |
2.87 m x 4.32 m |
https://www.realtor.ca/real-estate/26802021/348-wellesley-st-e-toronto-cabbagetown-south-st-james-town

