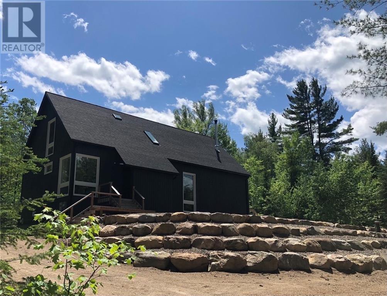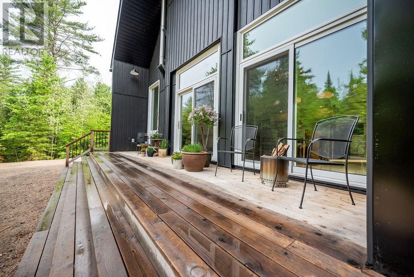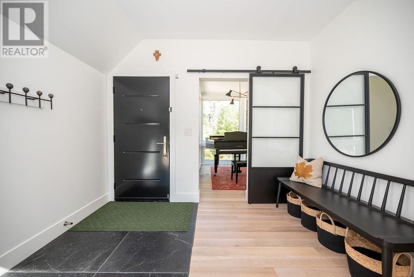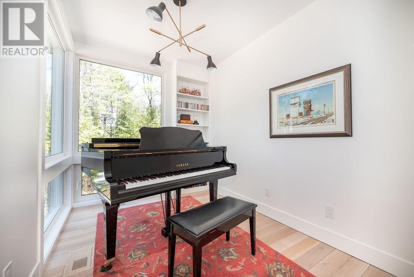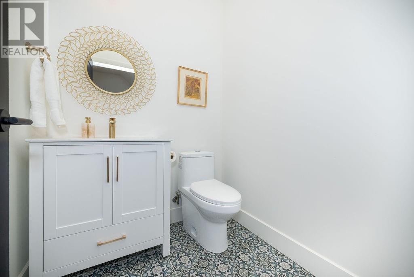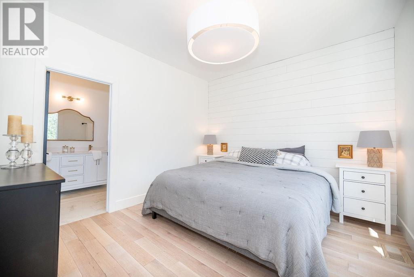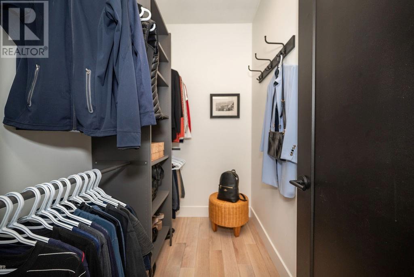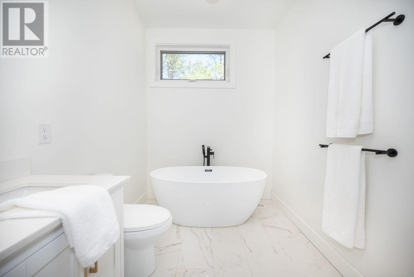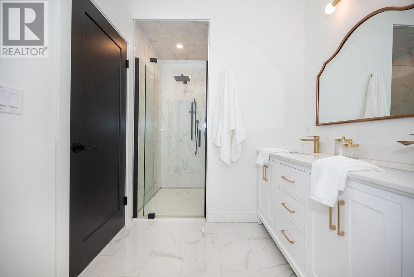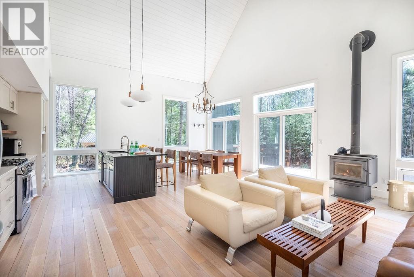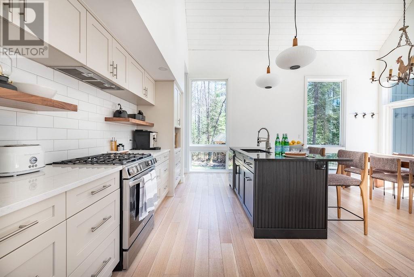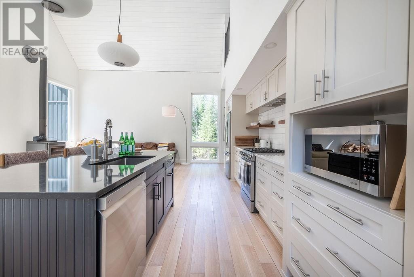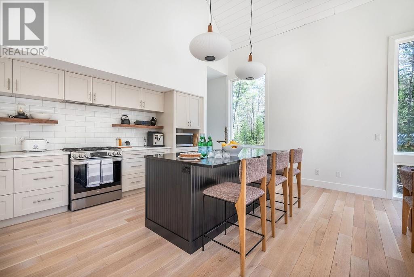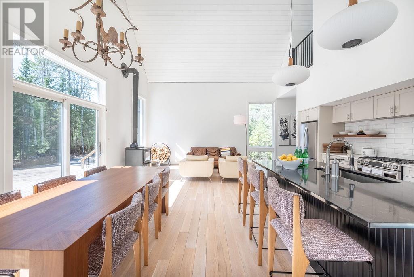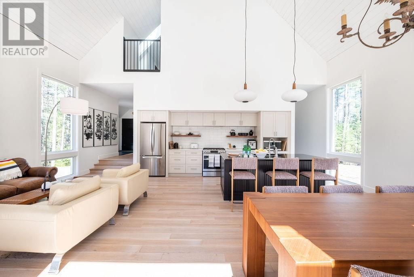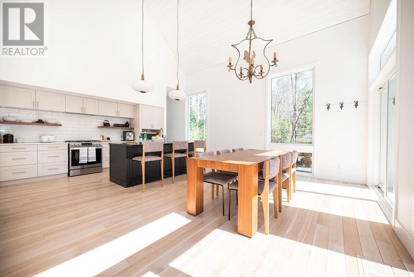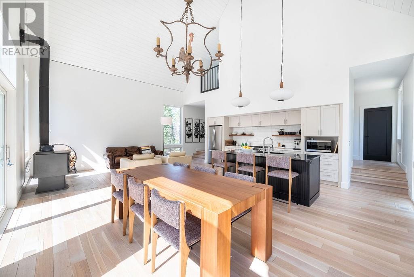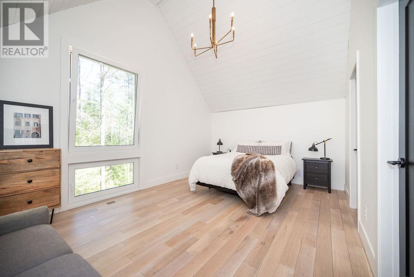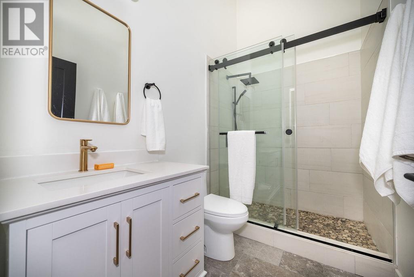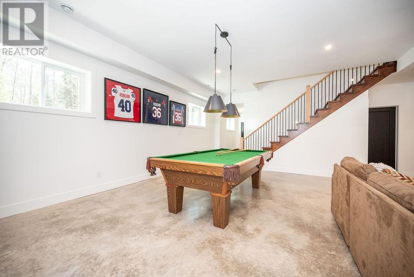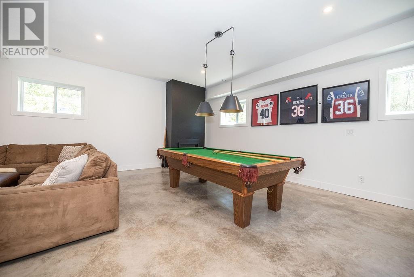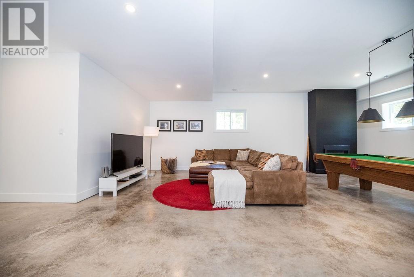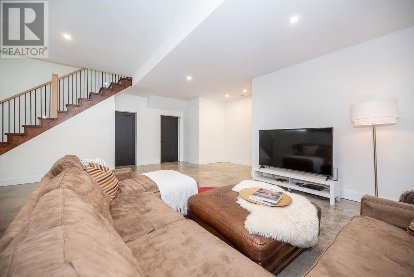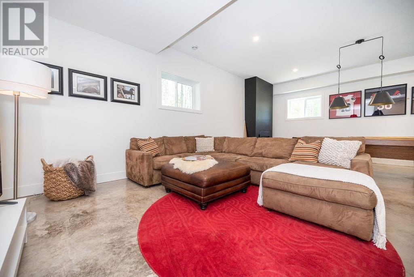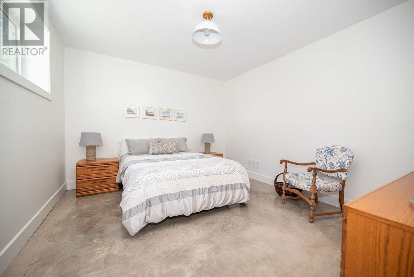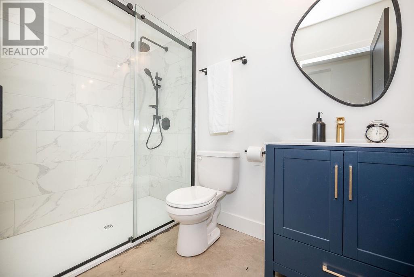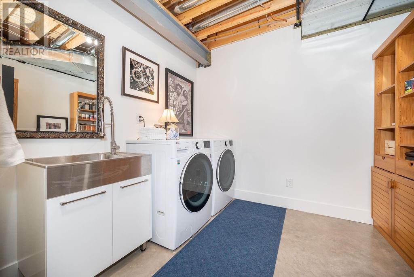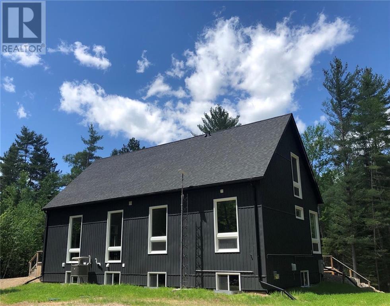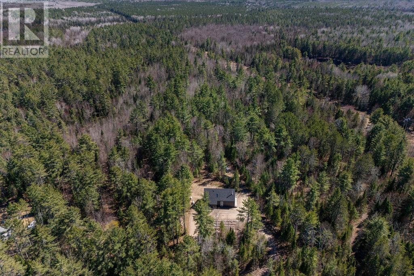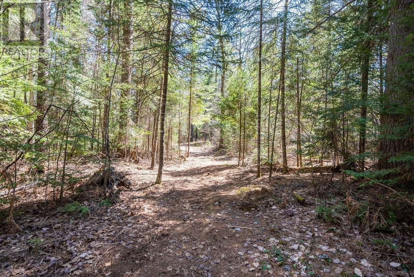3 Bedroom
4 Bathroom
Fireplace
Heat Pump
Forced Air, Heat Pump
Acreage
$989,900
Step into your dream home, a 3-bed, 4-bath custom-built sanctuary crafted in 2023. Its modern Scandinavian design, infused with rustic charm by architect Mauricio Bernal, perfectly complements its serene 7-acre forest setting. The grand foyer sets the tone for luxury. On the main floor, a sunlit study connects seamlessly with nature. The primary suite boasts a walk-in closet, 4-piece bath with freestanding tub & rain shower, & expansive vanity with double sinks. The grand room dazzles with 30-ft ceilings, ample natural light, 2 patio doors to a peaceful oasis, and cozy fireplace. The kitchen is a chef’s delight with quartz counters, propane stove, & ample storage. Upstairs, a treetop bedroom with an ensuite & Juliet balcony awaits. The lower level offers 9-10ft ceilings, spacious rec room, 3rd bedroom, propane fireplace, bath, laundry & storage. This home marries comfort & style with luxury & elegance inviting you to embrace nature's tranquility. Offers must have min. 24hr irrevocable. (id:51211)
Property Details
|
MLS® Number
|
1390247 |
|
Property Type
|
Single Family |
|
Neigbourhood
|
Josie Lane |
|
Features
|
Acreage, Private Setting, Treed, Wooded Area |
|
Parking Space Total
|
10 |
|
Road Type
|
No Thru Road |
|
Structure
|
Deck |
Building
|
Bathroom Total
|
4 |
|
Bedrooms Above Ground
|
2 |
|
Bedrooms Below Ground
|
1 |
|
Bedrooms Total
|
3 |
|
Appliances
|
Refrigerator, Dishwasher, Dryer, Microwave, Stove, Washer |
|
Basement Development
|
Finished |
|
Basement Type
|
Full (finished) |
|
Constructed Date
|
2023 |
|
Construction Style Attachment
|
Detached |
|
Cooling Type
|
Heat Pump |
|
Exterior Finish
|
Siding |
|
Fireplace Present
|
Yes |
|
Fireplace Total
|
2 |
|
Flooring Type
|
Hardwood, Other |
|
Foundation Type
|
Poured Concrete |
|
Half Bath Total
|
1 |
|
Heating Fuel
|
Propane |
|
Heating Type
|
Forced Air, Heat Pump |
|
Type
|
House |
|
Utility Water
|
Drilled Well |
Parking
Land
|
Acreage
|
Yes |
|
Sewer
|
Septic System |
|
Size Depth
|
926 Ft ,7 In |
|
Size Frontage
|
327 Ft ,5 In |
|
Size Irregular
|
7 |
|
Size Total
|
7 Ac |
|
Size Total Text
|
7 Ac |
|
Zoning Description
|
Residential |
Rooms
| Level |
Type |
Length |
Width |
Dimensions |
|
Second Level |
Bedroom |
|
|
11'3" x 16'7" |
|
Second Level |
3pc Ensuite Bath |
|
|
8'8" x 5'3" |
|
Lower Level |
Bedroom |
|
|
10'8" x 13'2" |
|
Lower Level |
3pc Bathroom |
|
|
4'11" x 8'10" |
|
Lower Level |
Recreation Room |
|
|
29'5" x 20'7" |
|
Lower Level |
Laundry Room |
|
|
8'2" x 9'5" |
|
Lower Level |
Utility Room |
|
|
Measurements not available |
|
Main Level |
Foyer |
|
|
10'9" x 9'1" |
|
Main Level |
Office |
|
|
7'10" x 10'9" |
|
Main Level |
2pc Bathroom |
|
|
5'3" x 5'1" |
|
Main Level |
Primary Bedroom |
|
|
17'0" x 11'0" |
|
Main Level |
4pc Ensuite Bath |
|
|
11'0" x 6'8" |
|
Main Level |
Kitchen |
|
|
21'0" x 8'7" |
|
Main Level |
Dining Room |
|
|
13'0" x 10'0" |
|
Main Level |
Living Room |
|
|
10'8" x 15'0" |
https://www.realtor.ca/real-estate/26848493/355-josie-lane-laurentian-hills-josie-lane

