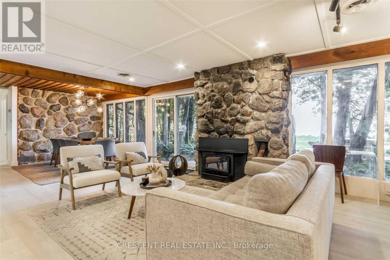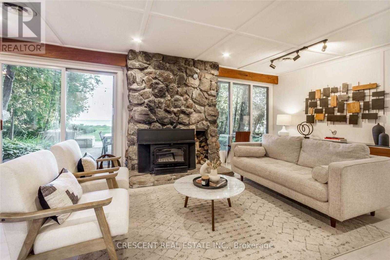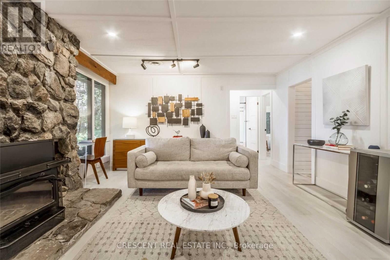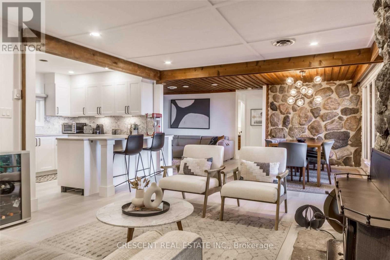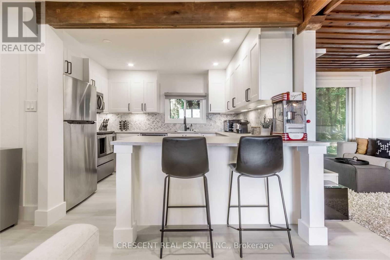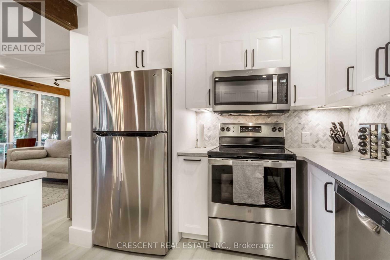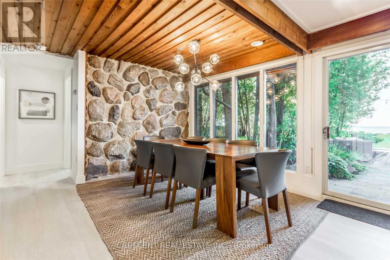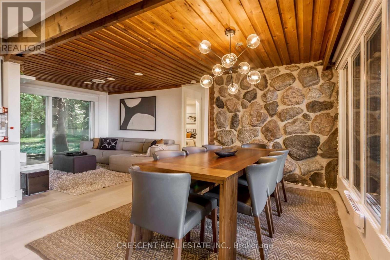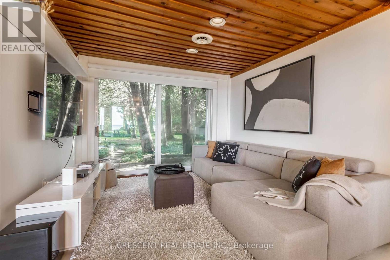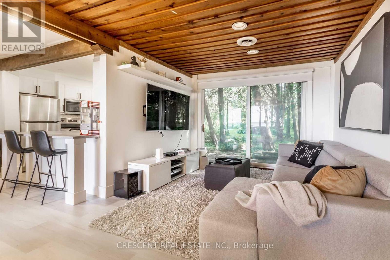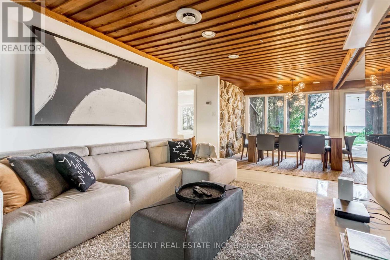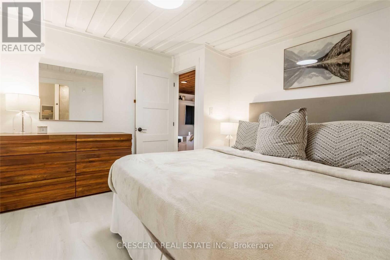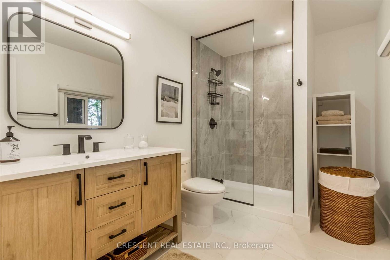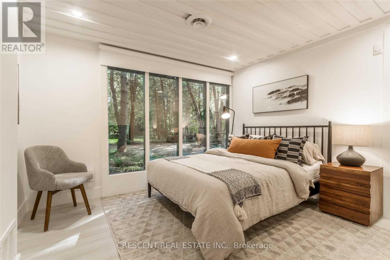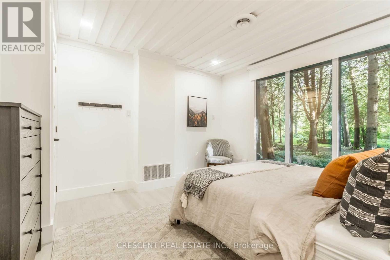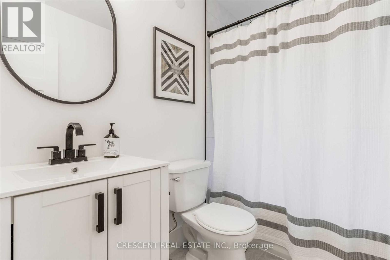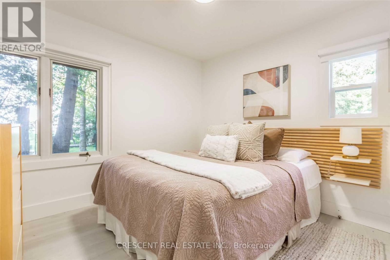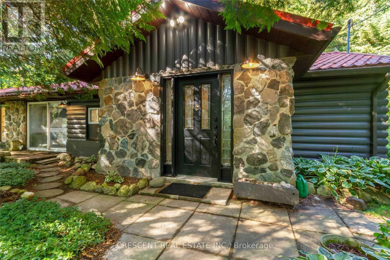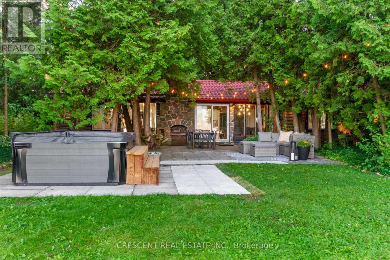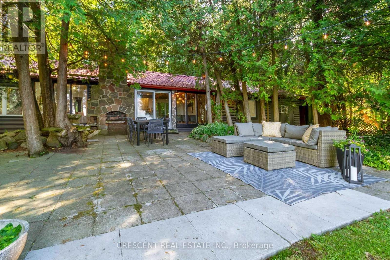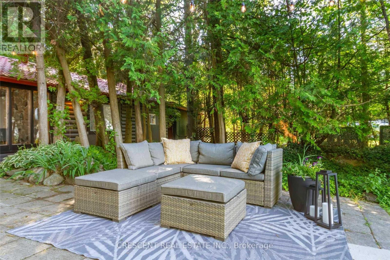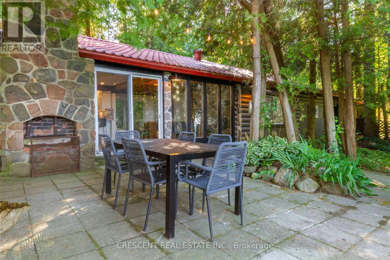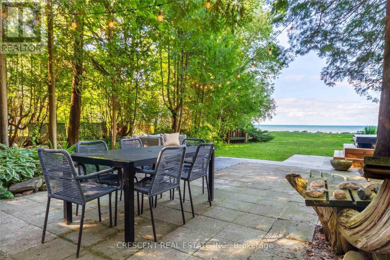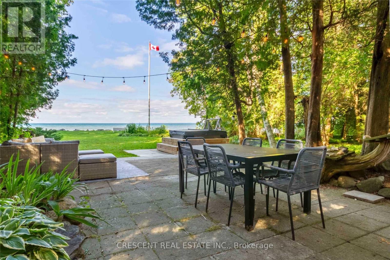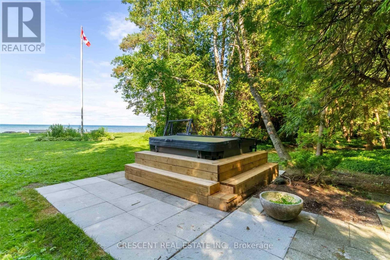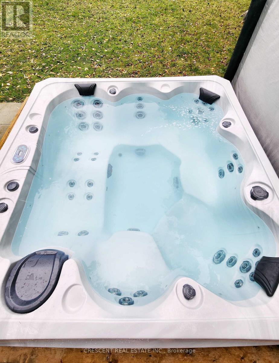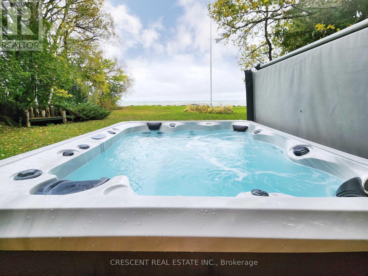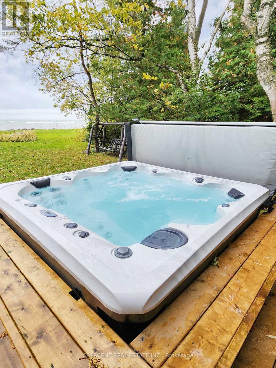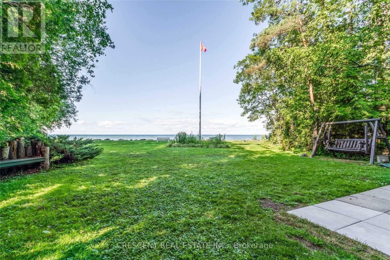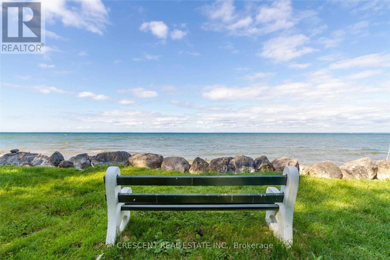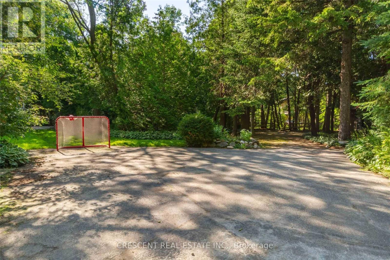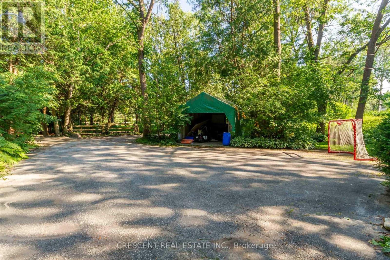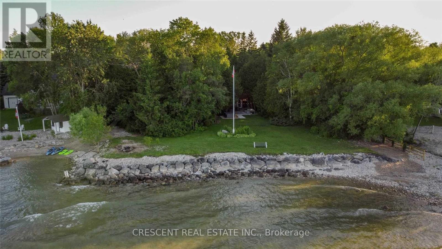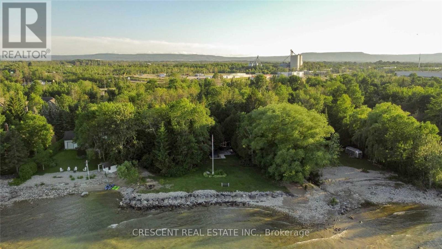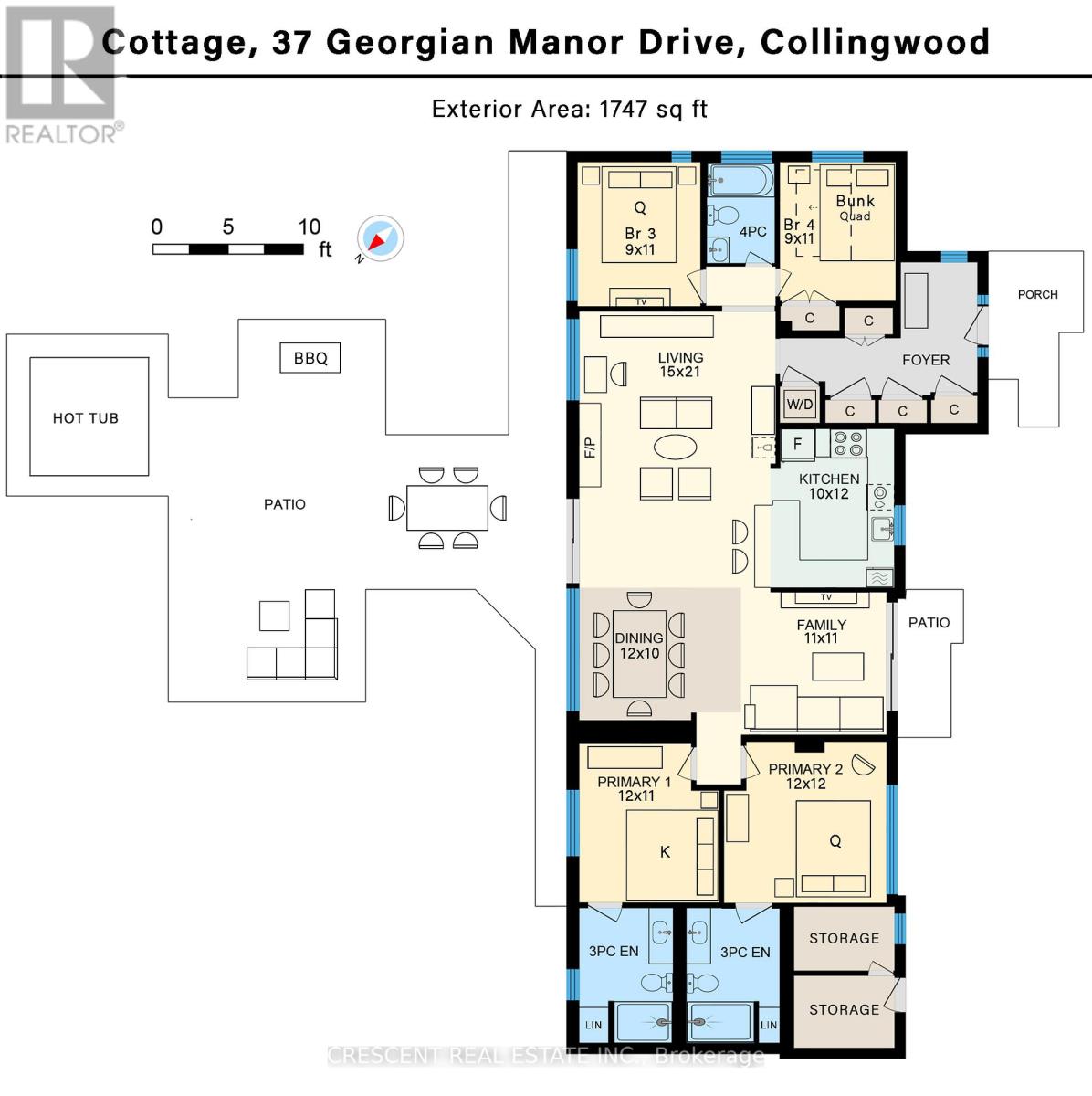5 Bedroom
3 Bathroom
Bungalow
Fireplace
Central Air Conditioning
Forced Air
Waterfront
$8,000 Monthly
Discover the ultimate Fall & Winter getaway! This spacious, fully furnished and very private detached bungalow offers over ~1750 sqft of living space & sits nestled in a serene, wooded area ideal for embracing cooler season sights & activities. Enjoy crisp air & vibrant autumn colors or snowy winter wonderland with a min. 30-day lease, accommodating up to 10 guests comfortably, perfect for family/group getaways. After enjoying Blue Mountain’s renowned hiking & skiing adventures, cozy up around the fireplace with a cup of hot cocoa or ease into the Hot Tub for a relaxing dip. This pet-friendly cottage offers the convenience of an ensuite full-size washer & dryer, WiFi & TV w/streaming apps. Lots of storage space ensures your gear is organized & ready for winter fun. Parking for 5 cars allows everyone to join in the festivities. Christmas at the Cottage, anyone? Short-term or long-term rentals are welcome. Don't miss out on creating unforgettable memories at this gem on Georgian Bay! **** EXTRAS **** Close to Blue Mountain (hiking and skiing), Scandinave Spa, Bruce Trail, no shortage of restaurants, bars & entertainment. (id:51211)
Property Details
|
MLS® Number
|
S7010550 |
|
Property Type
|
Single Family |
|
Community Name
|
Collingwood |
|
Amenities Near By
|
Beach, Ski Area |
|
Features
|
Wooded Area |
|
Parking Space Total
|
5 |
|
Water Front Type
|
Waterfront |
Building
|
Bathroom Total
|
3 |
|
Bedrooms Above Ground
|
4 |
|
Bedrooms Below Ground
|
1 |
|
Bedrooms Total
|
5 |
|
Appliances
|
Hot Tub |
|
Architectural Style
|
Bungalow |
|
Construction Style Attachment
|
Detached |
|
Cooling Type
|
Central Air Conditioning |
|
Exterior Finish
|
Log, Stone |
|
Fireplace Present
|
Yes |
|
Heating Fuel
|
Natural Gas |
|
Heating Type
|
Forced Air |
|
Stories Total
|
1 |
|
Type
|
House |
|
Utility Water
|
Municipal Water |
Parking
Land
|
Access Type
|
Year-round Access |
|
Acreage
|
No |
|
Land Amenities
|
Beach, Ski Area |
|
Sewer
|
Septic System |
|
Size Irregular
|
85 X 300 Ft |
|
Size Total Text
|
85 X 300 Ft |
|
Surface Water
|
River/stream |
Rooms
| Level |
Type |
Length |
Width |
Dimensions |
|
Main Level |
Living Room |
6.4 m |
4.57 m |
6.4 m x 4.57 m |
|
Main Level |
Dining Room |
3.66 m |
3.05 m |
3.66 m x 3.05 m |
|
Main Level |
Kitchen |
3.66 m |
3.05 m |
3.66 m x 3.05 m |
|
Main Level |
Family Room |
3.35 m |
3.35 m |
3.35 m x 3.35 m |
|
Main Level |
Primary Bedroom |
3.66 m |
3.35 m |
3.66 m x 3.35 m |
|
Main Level |
Primary Bedroom |
3.66 m |
3.66 m |
3.66 m x 3.66 m |
|
Main Level |
Bedroom 3 |
3.35 m |
2.74 m |
3.35 m x 2.74 m |
|
Main Level |
Bedroom 4 |
3.35 m |
2.74 m |
3.35 m x 2.74 m |
|
Main Level |
Office |
2.5 m |
2 m |
2.5 m x 2 m |
https://www.realtor.ca/real-estate/26072261/37-georgian-manor-drive-collingwood-collingwood

