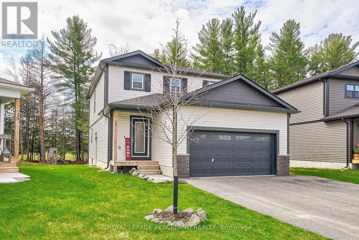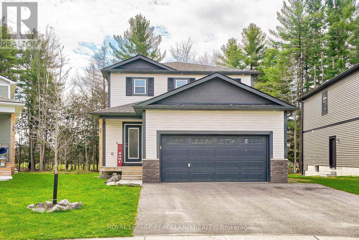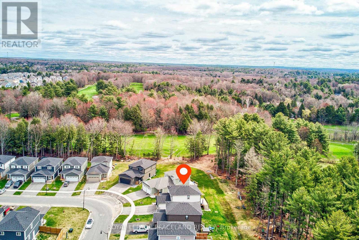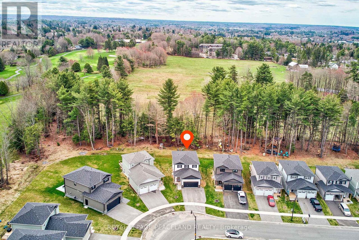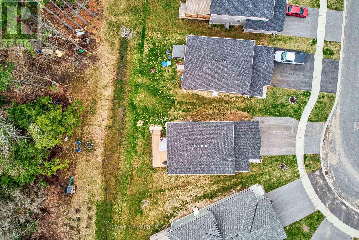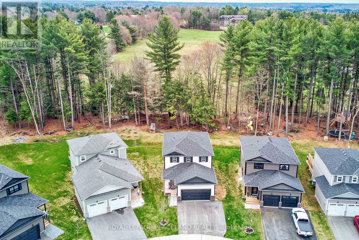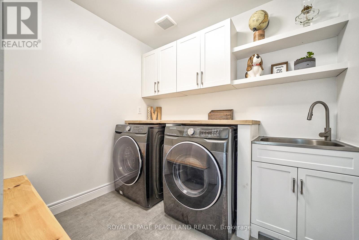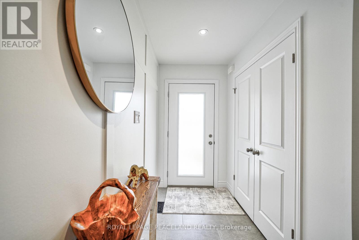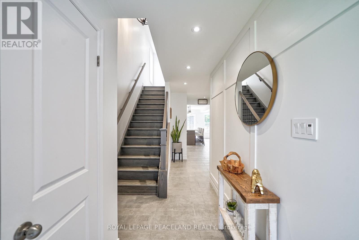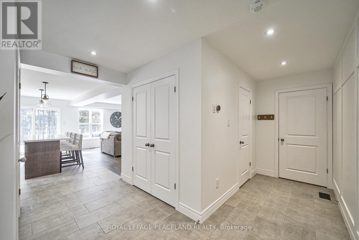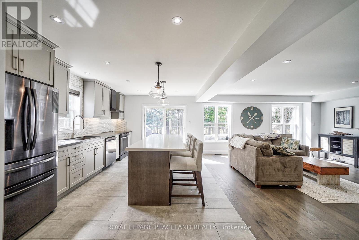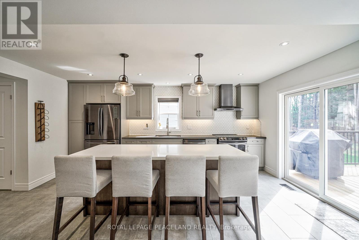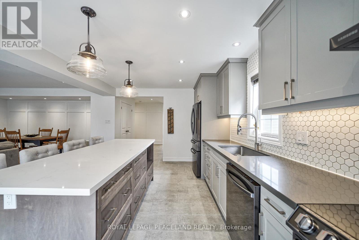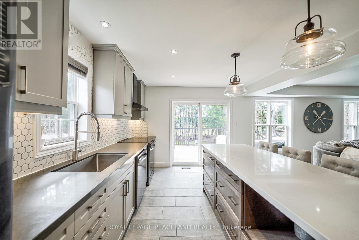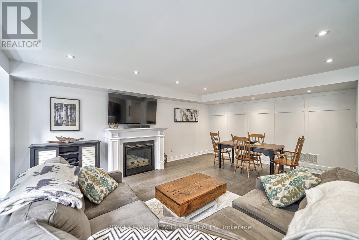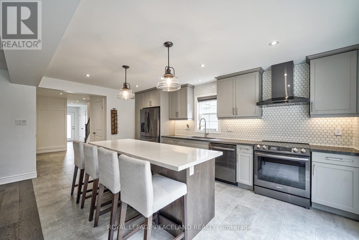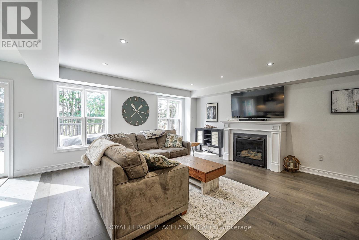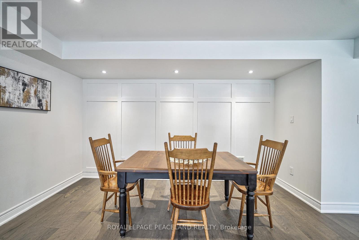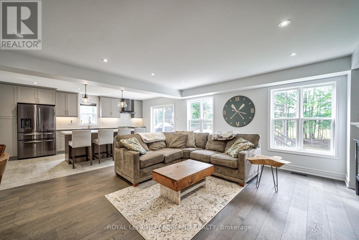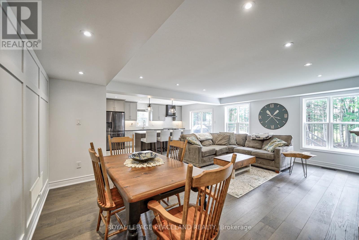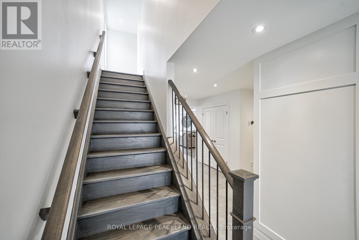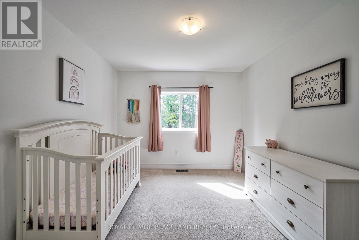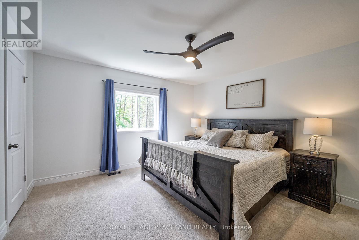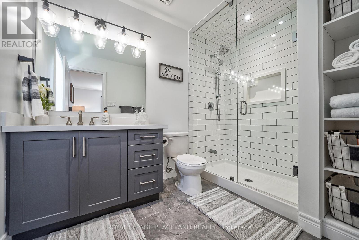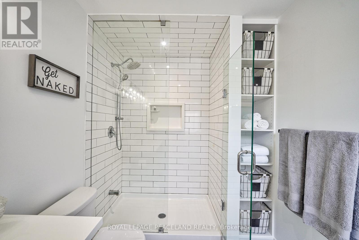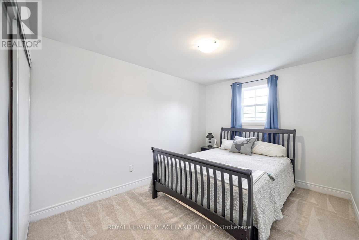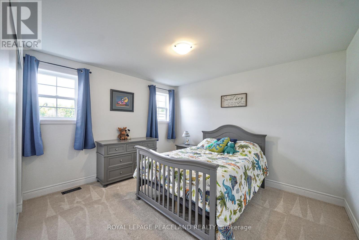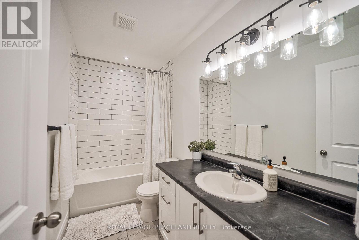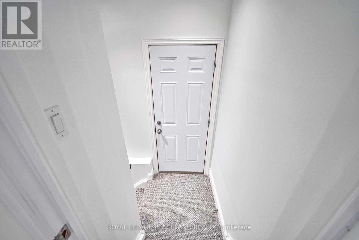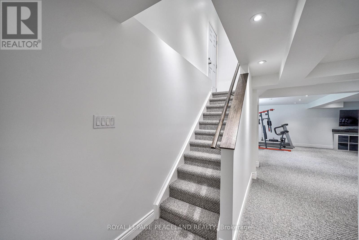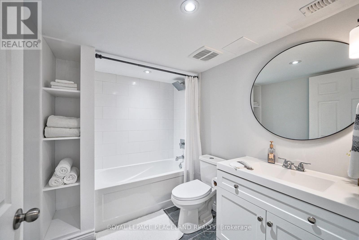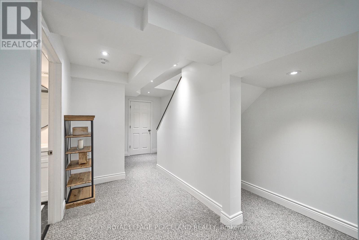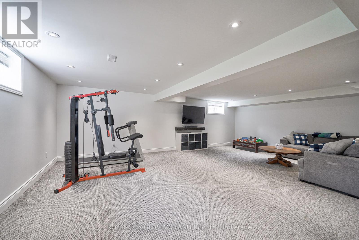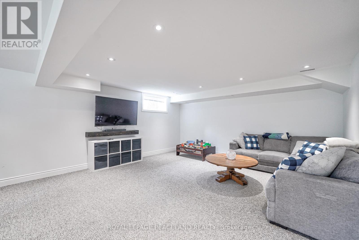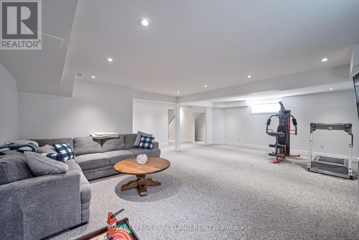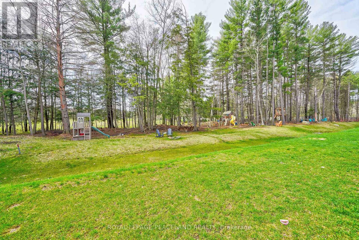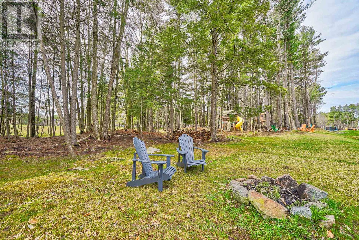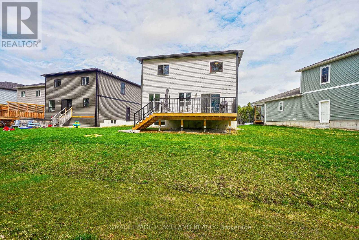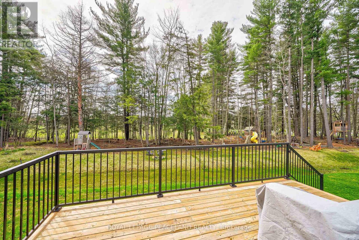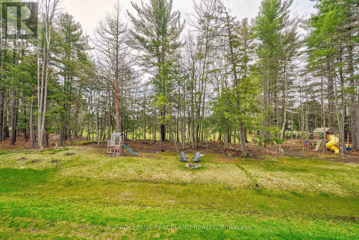4 Bedroom
4 Bathroom
Fireplace
Central Air Conditioning
Forced Air
$899,000
Here Is A Great Opportunity To Secure A Newly Built 4 Bdrm 4 Bath Home In Bracebridge! This Luxury Home Is Located In-Town & Situated On A *Premium Pie Shaped Lot (Over 200' Deep), Backing Onto A Private Farm Neighboring Golf Course Views! Featuring Superior Craftsmanship Throughout, This Home Is Filled With Many Upgrades, Including An Extended Garage & Wide Driveway To Park Your Boat Or Pick Up Truck With Ease! Open Concept Floor Plan Takes You To A Designer Kitchen & Centre Island, W/O To Custom Deck & Private Lot With Mature Trees! Perfect For Entertainers! *Separate Entrance To A Finished Basement For Income Potential Or Extended Families. 200 Amp Panel, Generator Up To 30amp, Upgraded Rear Windows & Much More. Conveniently Located In A New Subdivision Within Walking Distance To Downtown Bracebridge & Shops, School Bus Route. See Virtual Tour! **** EXTRAS **** S/S Fridge, Stove, D/W, W/D, Central AC, All ELFs & Window Coverings, GDO & Remotes, Smart Thermostat, Fibre Internet, 200 Amp Panel, Generator Up To 30amp, Soffit Pot Lights, Upgraded Rear Windows (Great Room), Generlink hook-up, HWT (R) (id:51211)
Property Details
|
MLS® Number
|
X8307458 |
|
Property Type
|
Single Family |
|
Amenities Near By
|
Park, Public Transit, Schools |
|
Features
|
Wooded Area |
|
Parking Space Total
|
7 |
Building
|
Bathroom Total
|
4 |
|
Bedrooms Above Ground
|
4 |
|
Bedrooms Total
|
4 |
|
Basement Development
|
Finished |
|
Basement Features
|
Separate Entrance |
|
Basement Type
|
N/a (finished) |
|
Construction Style Attachment
|
Detached |
|
Cooling Type
|
Central Air Conditioning |
|
Exterior Finish
|
Vinyl Siding |
|
Fireplace Present
|
Yes |
|
Heating Fuel
|
Natural Gas |
|
Heating Type
|
Forced Air |
|
Stories Total
|
2 |
|
Type
|
House |
Parking
Land
|
Acreage
|
No |
|
Land Amenities
|
Park, Public Transit, Schools |
|
Size Irregular
|
39 X 218 Ft ; 39/94 Front & Rear. 208ft/218 Left/right |
|
Size Total Text
|
39 X 218 Ft ; 39/94 Front & Rear. 208ft/218 Left/right |
Rooms
| Level |
Type |
Length |
Width |
Dimensions |
|
Second Level |
Primary Bedroom |
4.6 m |
3.9 m |
4.6 m x 3.9 m |
|
Second Level |
Bedroom 2 |
3.4 m |
3.2 m |
3.4 m x 3.2 m |
|
Second Level |
Bedroom 3 |
3.8 m |
3.4 m |
3.8 m x 3.4 m |
|
Second Level |
Bedroom 4 |
3.9 m |
3 m |
3.9 m x 3 m |
|
Basement |
Recreational, Games Room |
11.7 m |
8.3 m |
11.7 m x 8.3 m |
|
Basement |
Bathroom |
3 m |
2.4 m |
3 m x 2.4 m |
|
Main Level |
Great Room |
6.4 m |
4.9 m |
6.4 m x 4.9 m |
|
Main Level |
Dining Room |
6.4 m |
4.9 m |
6.4 m x 4.9 m |
|
Main Level |
Kitchen |
5.3 m |
3.4 m |
5.3 m x 3.4 m |
|
Main Level |
Laundry Room |
3 m |
2.4 m |
3 m x 2.4 m |
Utilities
|
Sewer
|
Installed |
|
Natural Gas
|
Installed |
|
Electricity
|
Installed |
|
Cable
|
Installed |
https://www.realtor.ca/real-estate/26849434/37-quinn-forest-dr-bracebridge

