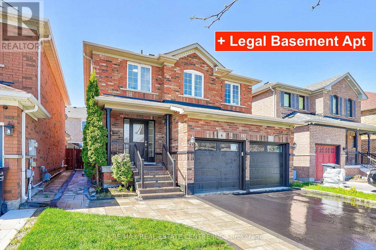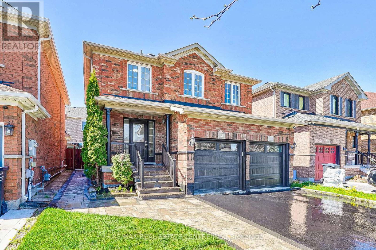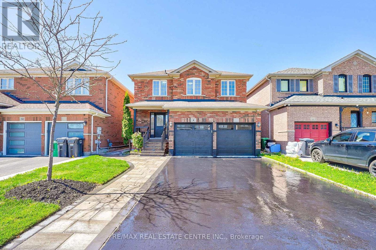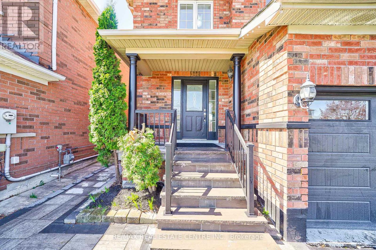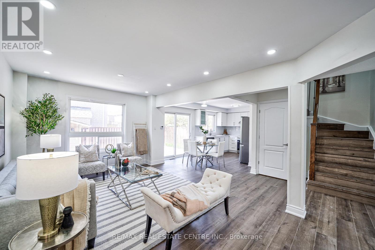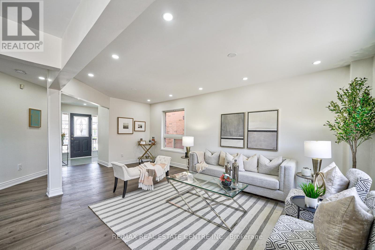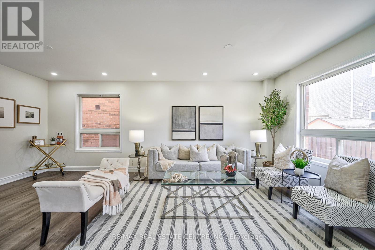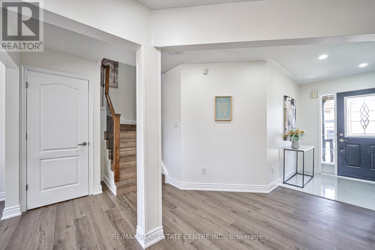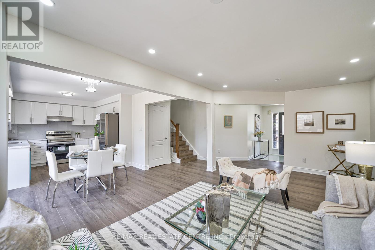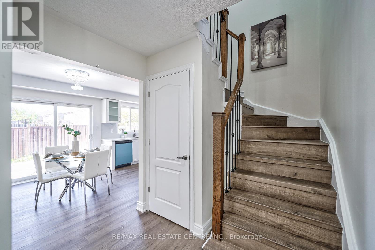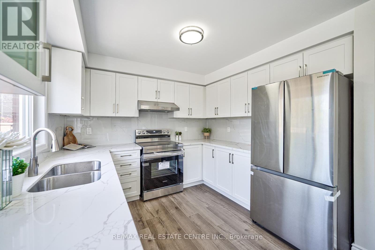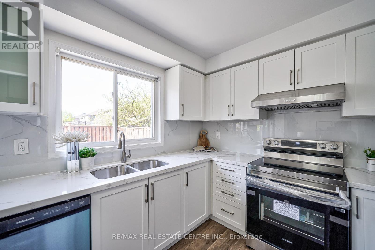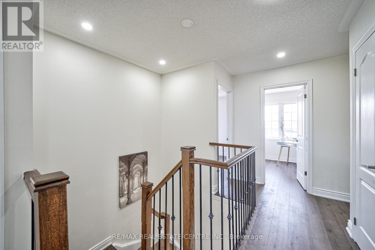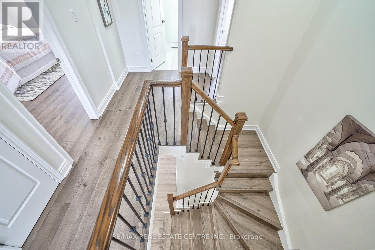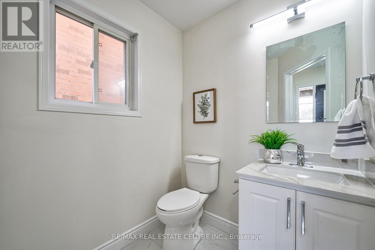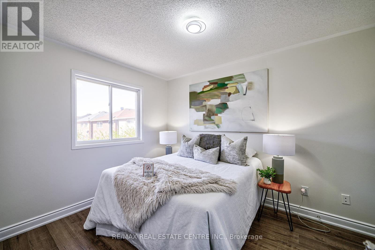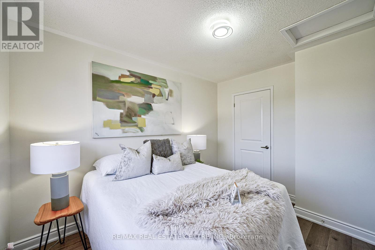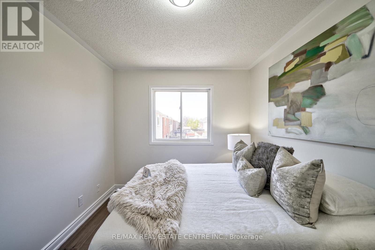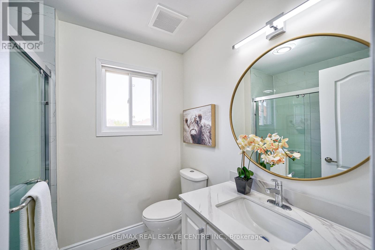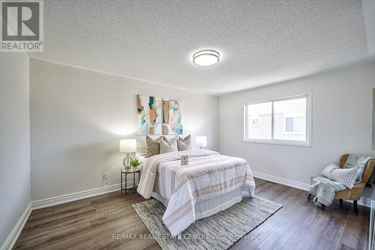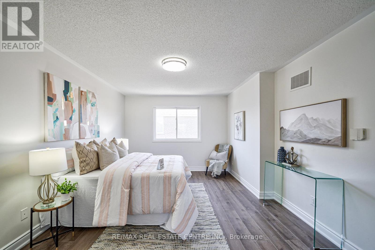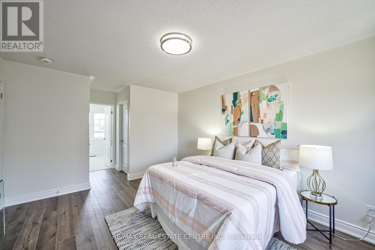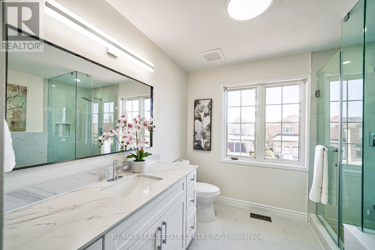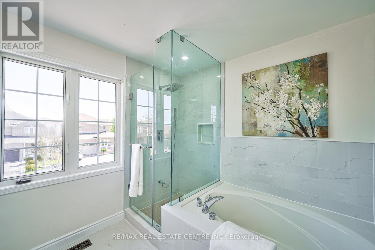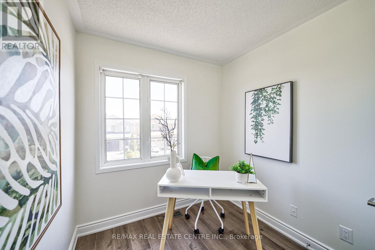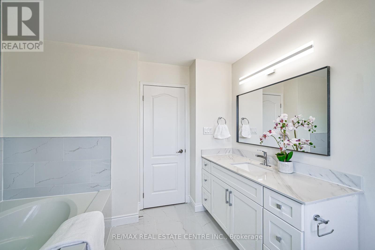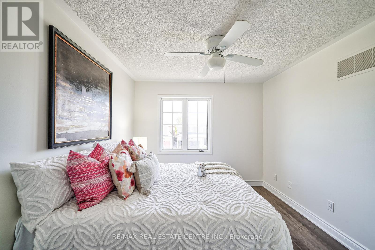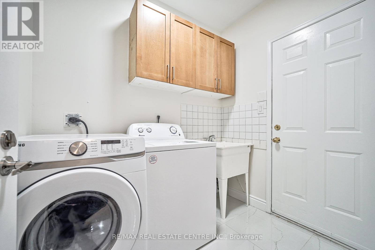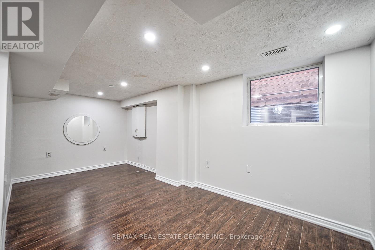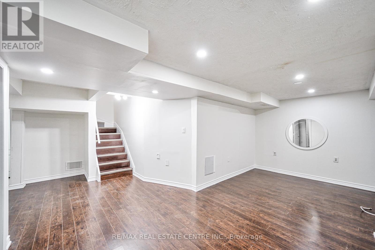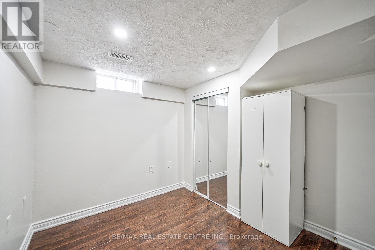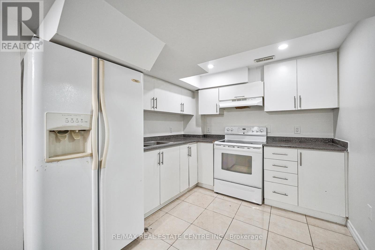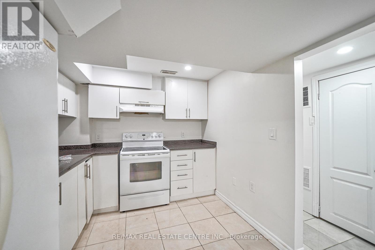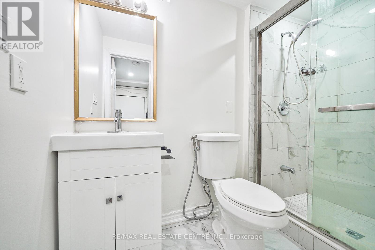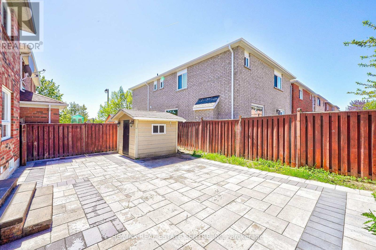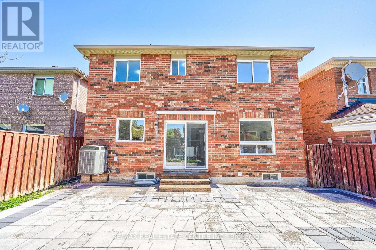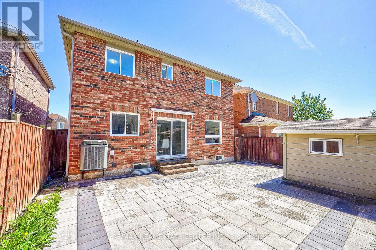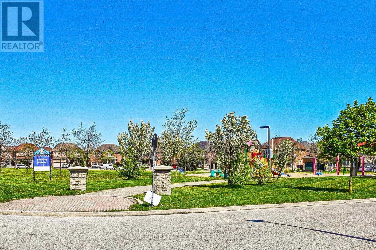4 Hedgeline St Brampton, Ontario L7A 2Z4
$1,389,000
Discover Luxury living at its finest in this stunning detached home nestled in the heart of Brampton. Boasting elegance and comfort, this property excludes sophistication with its meticulously crafted design and upscale finishes. Step inside to find a spacious layout adorned with new wood floors, high ceilings, and abundant natural light throughout. The gourmet kitchen is a chef's dream, featuring Stainless Steel Appliances, Modern Quartz Countertops, and ample storage space. Entertain guests in style in the expansive living areas, or retreat to the serene master suite complete with a modern spa- like ensuite bath. This exceptional home also offers the added bonus of a fully Legal Basement apartment, providing additional living space or rental income potential. With Its prime location close to amenities, parks, and transportation, this is truly a rare opportunity to experience luxurious living in one of Brampton's most coveted neighborhoods. **** EXTRAS **** Legal Bsmt Apartment. New Garage Door(2024). Washer & Dryer (2022), Furnace, New Stainless Steel Appliances, All ELFS, Window Coverings. Entire Home Renovated, See Sch B for Upgrades, Sch C for Bsmt Permit. (id:51211)
Open House
This property has open houses!
2:00 pm
Ends at:4:00 pm
2:00 pm
Ends at:4:00 pm
Property Details
| MLS® Number | W8322850 |
| Property Type | Single Family |
| Community Name | Fletcher's Meadow |
| Parking Space Total | 6 |
Building
| Bathroom Total | 4 |
| Bedrooms Above Ground | 4 |
| Bedrooms Below Ground | 1 |
| Bedrooms Total | 5 |
| Basement Features | Apartment In Basement |
| Basement Type | N/a |
| Construction Style Attachment | Detached |
| Cooling Type | Central Air Conditioning |
| Exterior Finish | Brick |
| Fireplace Present | Yes |
| Heating Fuel | Natural Gas |
| Heating Type | Forced Air |
| Stories Total | 2 |
| Type | House |
Parking
| Garage |
Land
| Acreage | No |
| Size Irregular | 36.14 X 85.41 Ft |
| Size Total Text | 36.14 X 85.41 Ft |
Rooms
| Level | Type | Length | Width | Dimensions |
|---|---|---|---|---|
| Second Level | Primary Bedroom | 6.04 m | 3.66 m | 6.04 m x 3.66 m |
| Second Level | Bedroom 2 | 3.54 m | 2.74 m | 3.54 m x 2.74 m |
| Second Level | Bedroom 3 | 3.96 m | 3.21 m | 3.96 m x 3.21 m |
| Second Level | Bedroom 4 | 2.27 m | 2.28 m | 2.27 m x 2.28 m |
| Basement | Living Room | Measurements not available | ||
| Basement | Bedroom | Measurements not available | ||
| Basement | Kitchen | Measurements not available | ||
| Basement | Eating Area | Measurements not available | ||
| Main Level | Living Room | 6.11 m | 3.36 m | 6.11 m x 3.36 m |
| Main Level | Dining Room | 6.11 m | 3.36 m | 6.11 m x 3.36 m |
| Main Level | Kitchen | 3.29 m | 2.68 m | 3.29 m x 2.68 m |
| Main Level | Eating Area | 3.29 m | 2.68 m | 3.29 m x 2.68 m |
https://www.realtor.ca/real-estate/26871259/4-hedgeline-st-brampton-fletchers-meadow
Interested?
Contact us for more information

