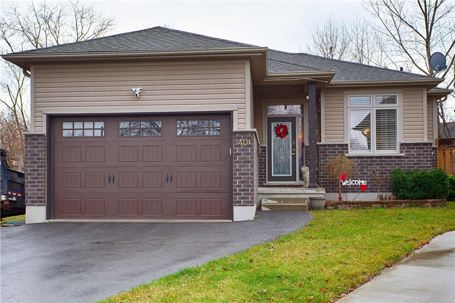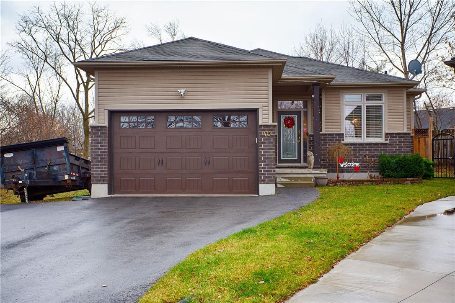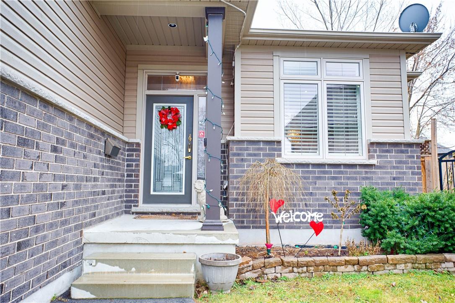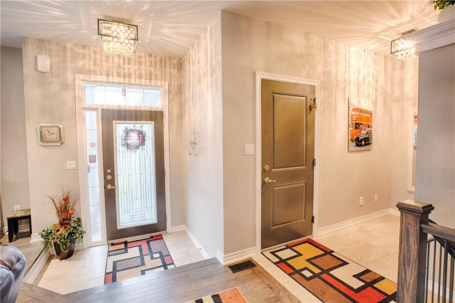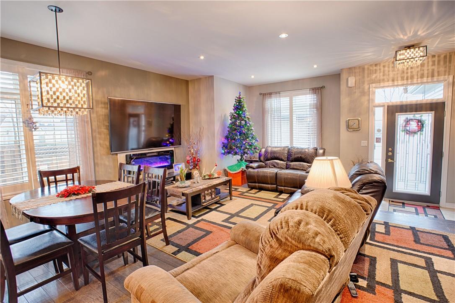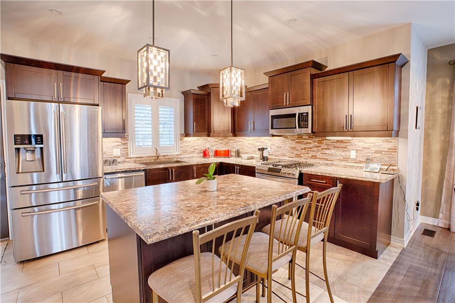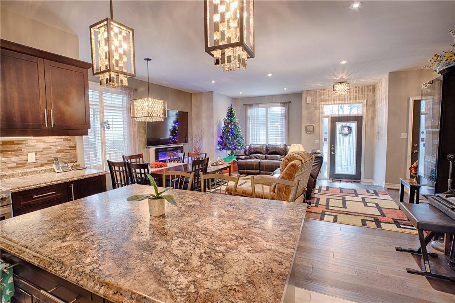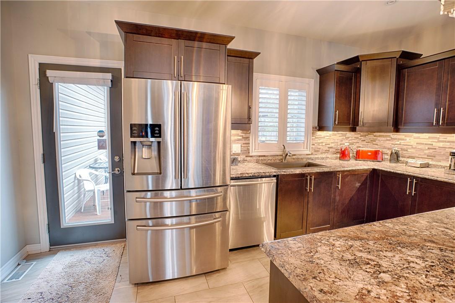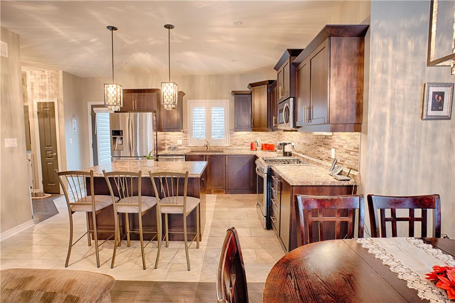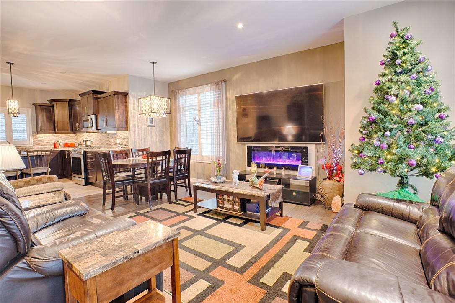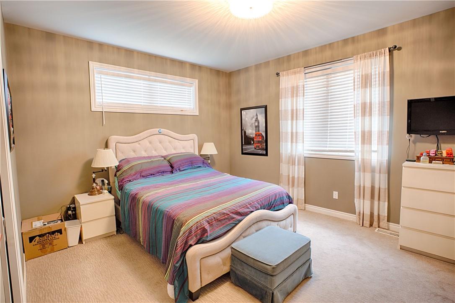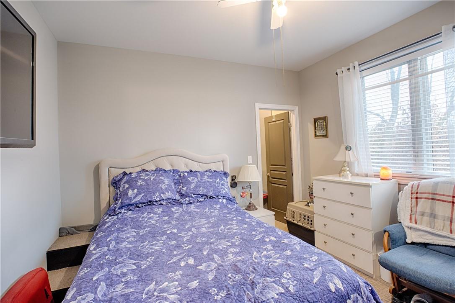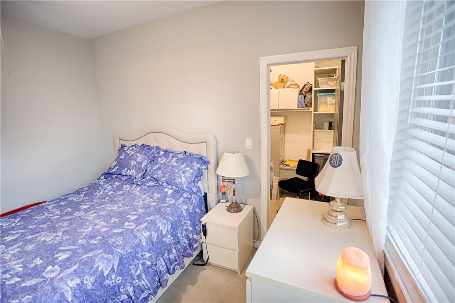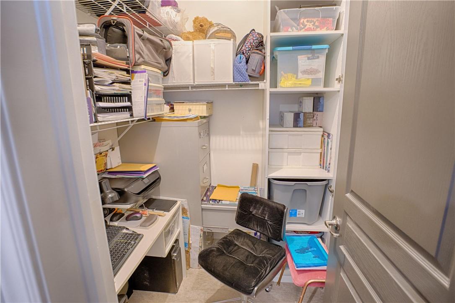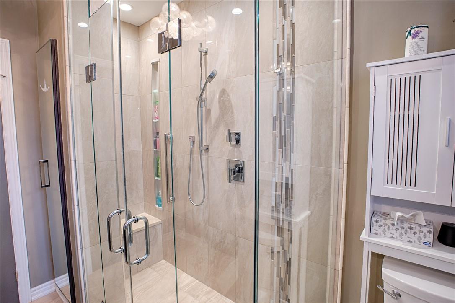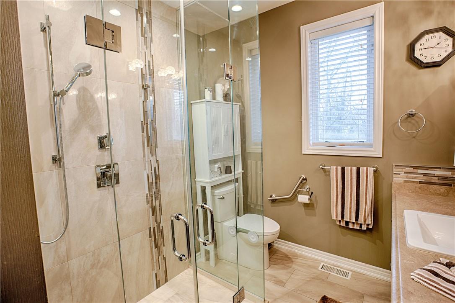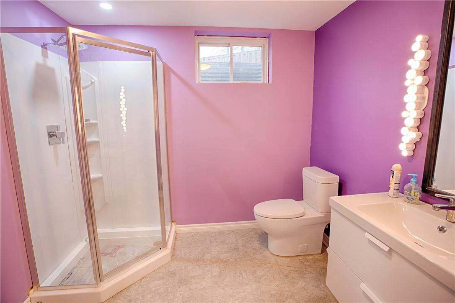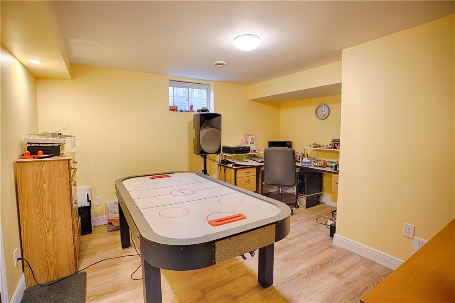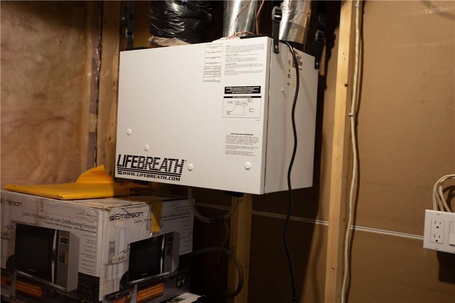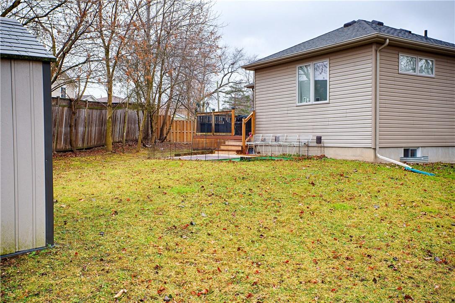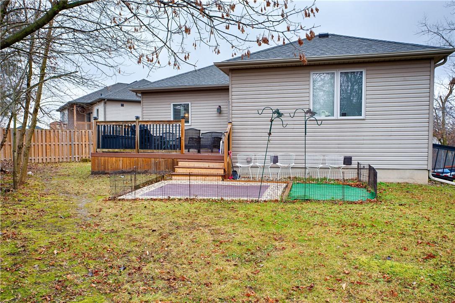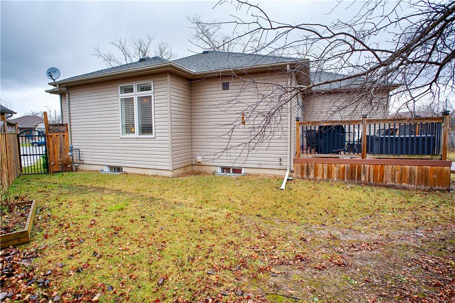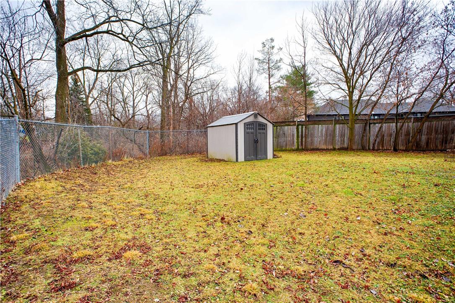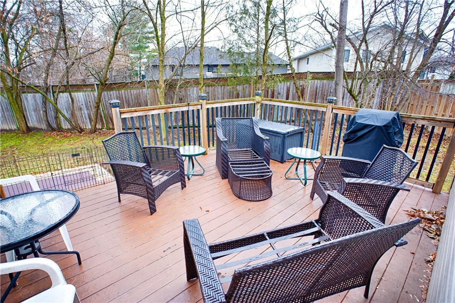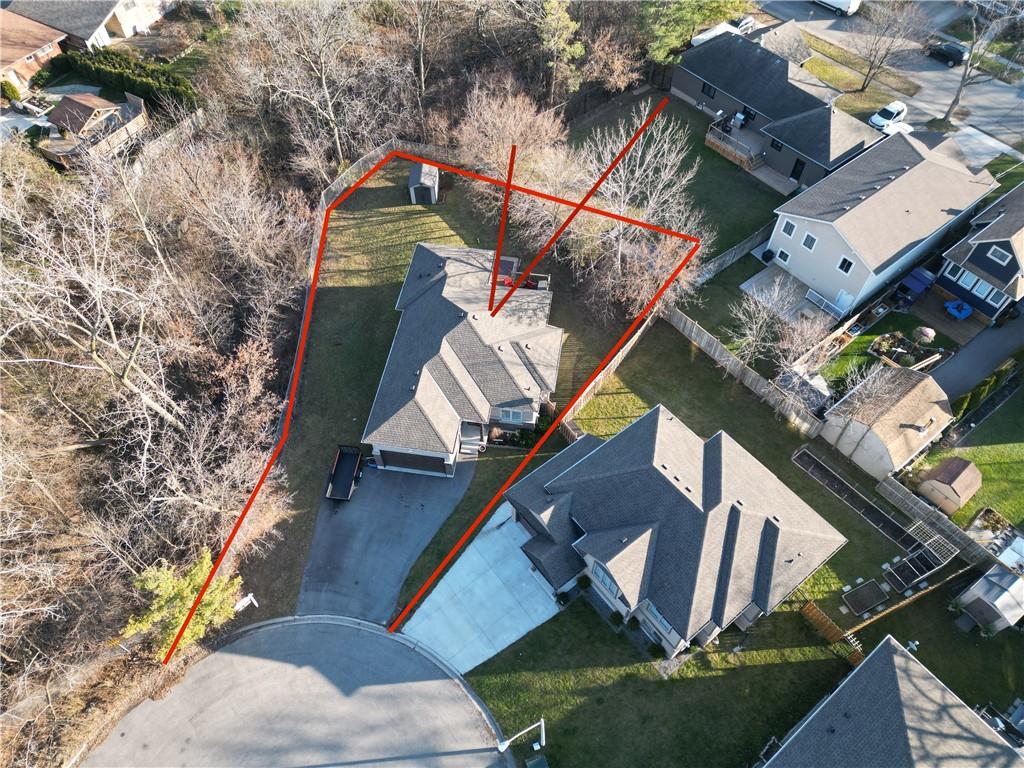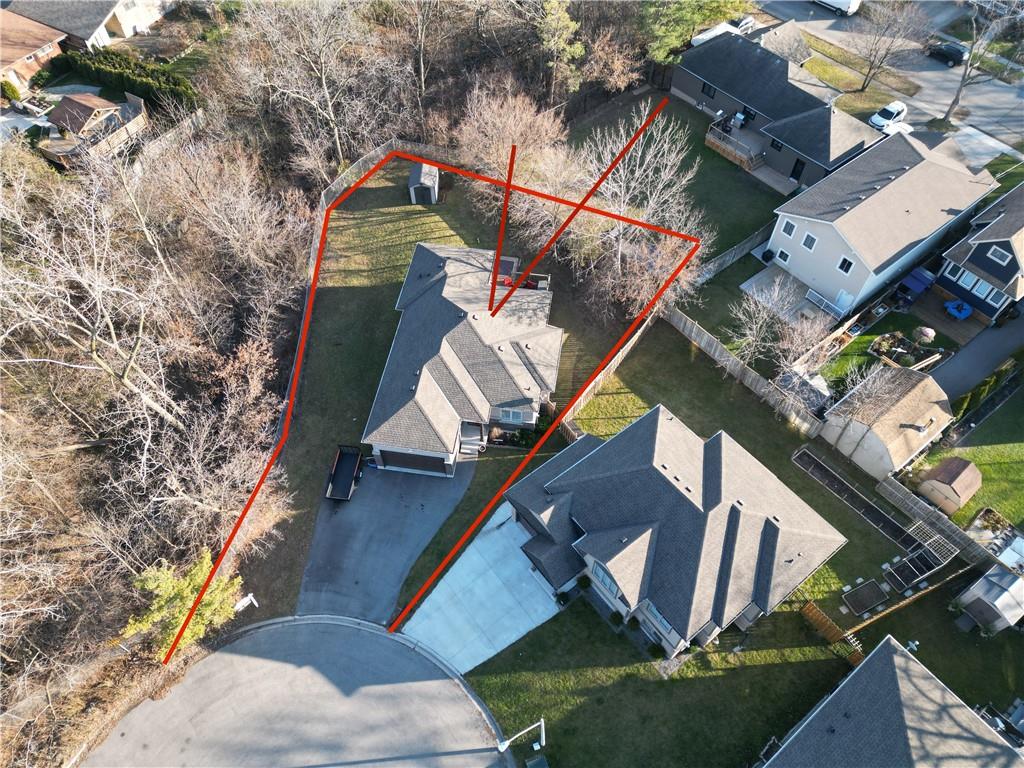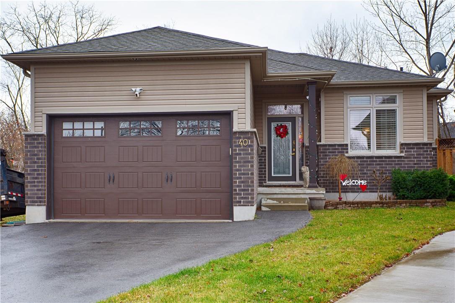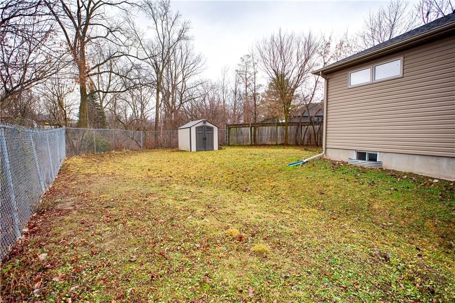4 Bedroom
2 Bathroom
1240 sqft
Bungalow
Fireplace
Central Air Conditioning
Forced Air
$729,000
Beautiful bungalow in an amazing St. Catharines location! Welcome to 40 Warren Rd. This home is located on the end of a quiet cul-de-sac next to the ravine and all amenities necessary - you do not want to miss this. Built by PBG Group; some of the many wonderful features of this 2 + 2 bedroom home include an attached 1.5 car garage, 9 ft ceilings throughout, open concept living/dining area & convenient main floor laundry. The kitchen is spacious and has a breakfast island with plenty of counter & cabinet space. Carpet replaced in bedrooms Feb 2024, and re-painted. Both of the main floor bedrooms are spacious, the primary bedroom has double closets & ensuite privilege while the 2nd bedroom has a sizeable walk in closet. The basement is mostly finished with one bedroom complete and the 2nd bedroom partially finished, finished rec room as well as a 2nd lower bathroom which is very spacious! The large backyard is mostly fenced with a deck off the kitchen. This home has an air purifying system, and 2 sump pumps. Close to schools as well as the Welland canal, Lions park with pool, Merriton community centre, golf courses, the Pen Centre, and close to great restaurants! Come and check out this perfect home for yourself today! Features Area Influences: School Bus Route, no neighbours on one side. (id:51211)
Property Details
|
MLS® Number
|
H4181626 |
|
Property Type
|
Single Family |
|
Equipment Type
|
Water Heater |
|
Features
|
Ravine, Paved Driveway, Automatic Garage Door Opener |
|
Parking Space Total
|
5 |
|
Rental Equipment Type
|
Water Heater |
|
Structure
|
Shed |
Building
|
Bathroom Total
|
2 |
|
Bedrooms Above Ground
|
2 |
|
Bedrooms Below Ground
|
2 |
|
Bedrooms Total
|
4 |
|
Appliances
|
Central Vacuum, Dishwasher, Microwave, Refrigerator, Satellite Dish, Stove, Washer, Range, Window Coverings |
|
Architectural Style
|
Bungalow |
|
Basement Development
|
Partially Finished |
|
Basement Type
|
Full (partially Finished) |
|
Constructed Date
|
2014 |
|
Construction Style Attachment
|
Detached |
|
Cooling Type
|
Central Air Conditioning |
|
Exterior Finish
|
Brick, Vinyl Siding |
|
Fireplace Fuel
|
Electric |
|
Fireplace Present
|
Yes |
|
Fireplace Type
|
Other - See Remarks |
|
Foundation Type
|
Poured Concrete |
|
Heating Fuel
|
Natural Gas |
|
Heating Type
|
Forced Air |
|
Stories Total
|
1 |
|
Size Exterior
|
1240 Sqft |
|
Size Interior
|
1240 Sqft |
|
Type
|
House |
|
Utility Water
|
Municipal Water |
Parking
|
Attached Garage
|
|
|
Inside Entry
|
|
Land
|
Acreage
|
No |
|
Sewer
|
Municipal Sewage System |
|
Size Depth
|
164 Ft |
|
Size Frontage
|
42 Ft |
|
Size Irregular
|
91.90 (r) 164.13 (l) |
|
Size Total Text
|
91.90 (r) 164.13 (l)|under 1/2 Acre |
|
Zoning Description
|
R1 |
Rooms
| Level |
Type |
Length |
Width |
Dimensions |
|
Sub-basement |
Bedroom |
|
|
Measurements not available |
|
Sub-basement |
3pc Bathroom |
|
|
Measurements not available |
|
Sub-basement |
Bedroom |
|
|
Measurements not available |
|
Ground Level |
Bedroom |
|
|
12' 0'' x 11' 5'' |
|
Ground Level |
Primary Bedroom |
|
|
12' 0'' x 15' 1'' |
|
Ground Level |
3pc Bathroom |
|
|
Measurements not available |
|
Ground Level |
Eat In Kitchen |
|
|
11' 9'' x 13' 11'' |
|
Ground Level |
Family Room |
|
|
19' 9'' x 19' 6'' |
https://www.realtor.ca/real-estate/26364589/40-warren-road-st-catharines

