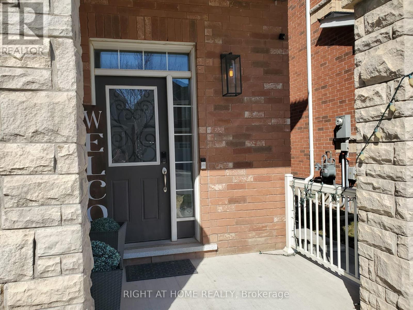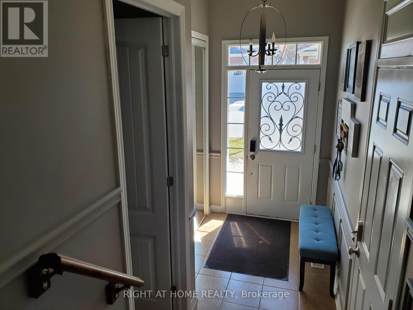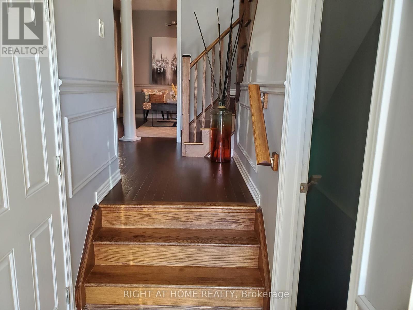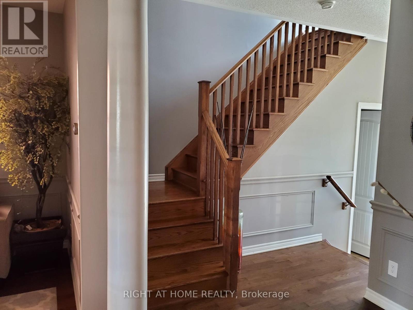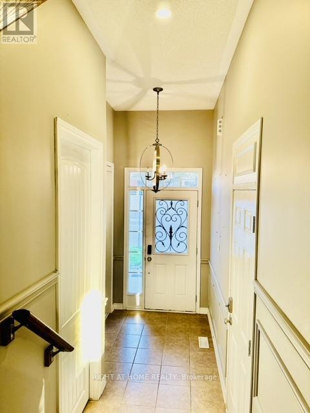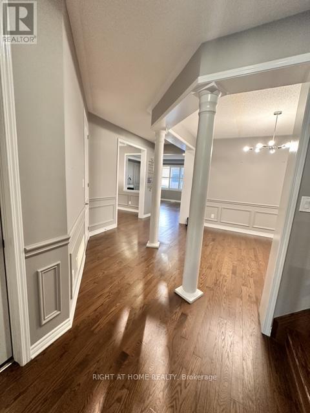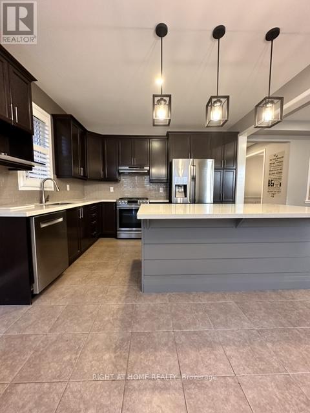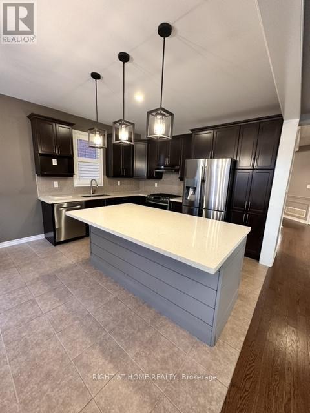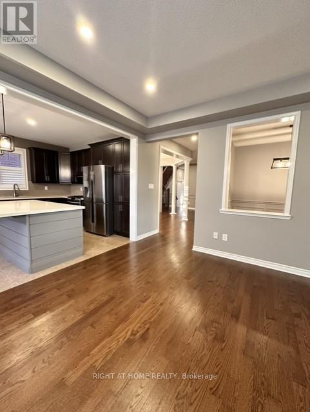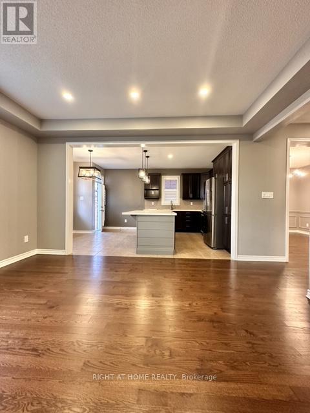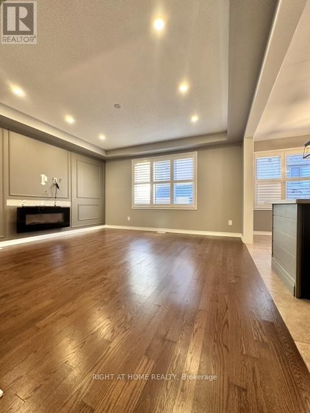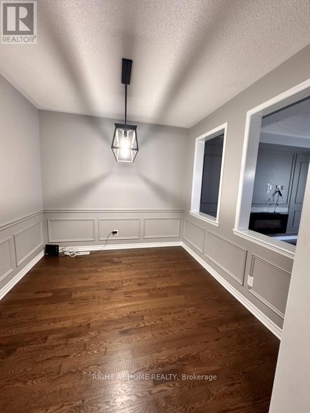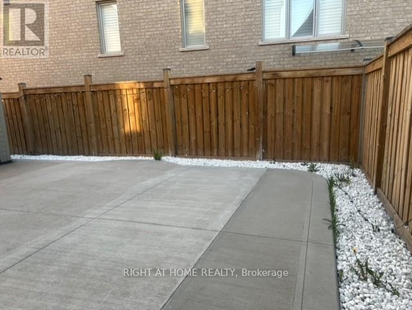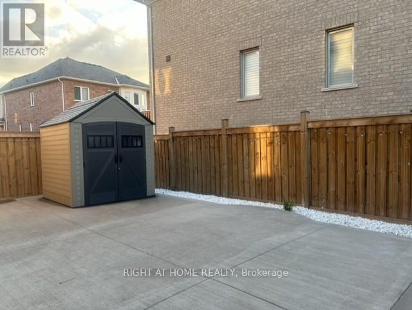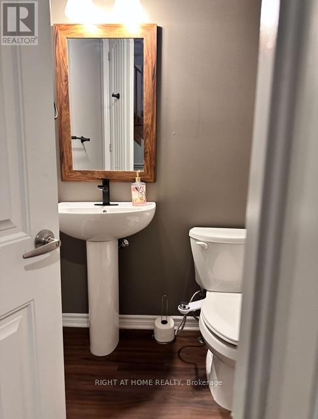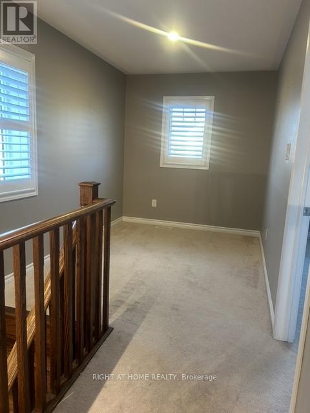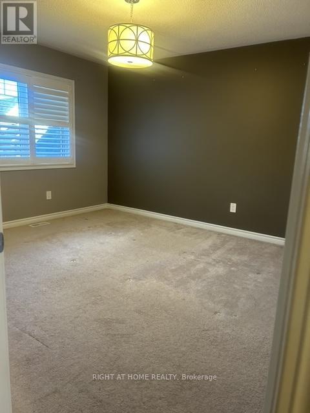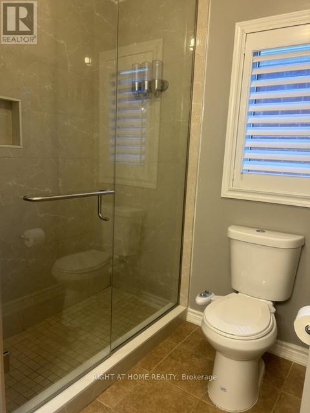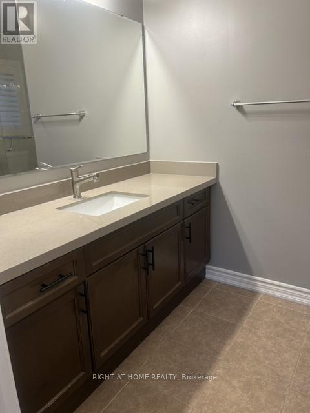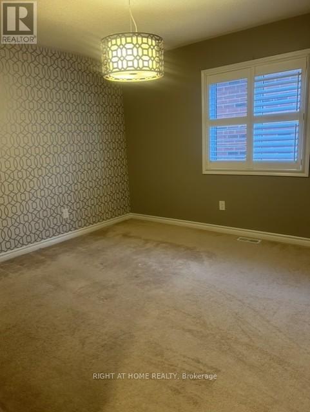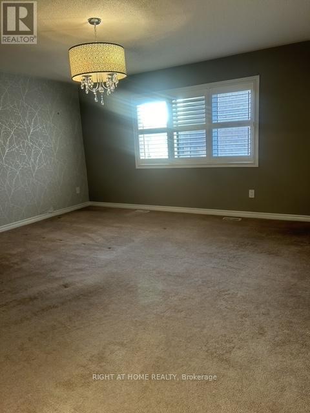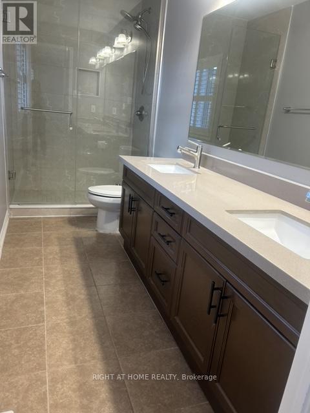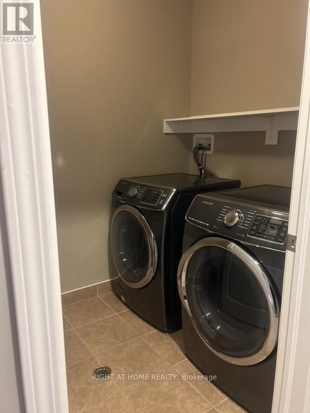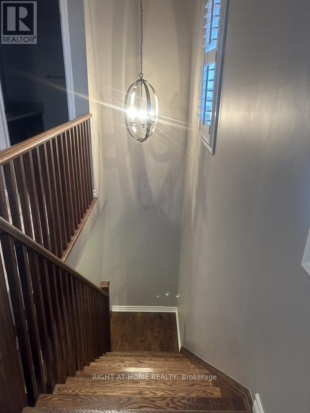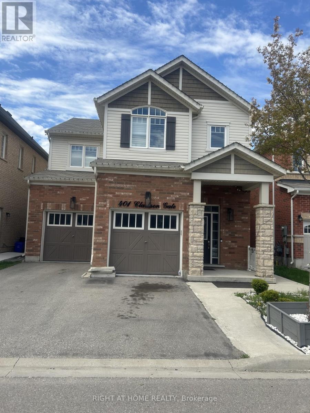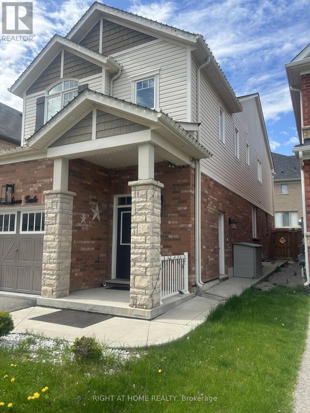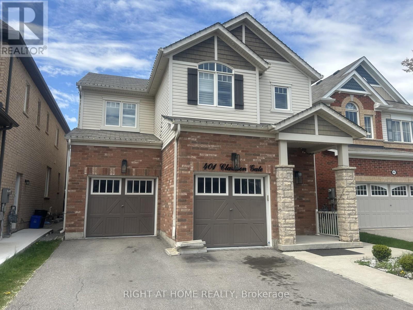(519) 865-9517
chris.costabile@theagencyre.com
401 Clarkson Gate Milton, Ontario L9E 0B7
4 Bedroom
3 Bathroom
Central Air Conditioning
Forced Air
$3,800 Monthly
Absolutely Beautiful Windemere Model By Mattamy, 4 BR Plus Den, 4 Bath Detached Home For Rent. Highly Demanded Location. Bright And Spacious. 9Ft Ceiling. Hardwood Floors On Main. Open Concept Design. Great Room With Fireplace. Modern Sun-Filled Kitchen With Large Island, Breakfast Area and Walk Out To Deck. Formal Dining Area. Master BR With 3 PC Ensuite And Walking Closet. Laundry On Second Floor. Great Size Rooms, Close To All Amenities. **** EXTRAS **** Close To Park And Schools, Hwy 401 and 407. Short Drive To Go Station. Basement to be rented out separately. (id:51211)
Property Details
| MLS® Number | W8282264 |
| Property Type | Single Family |
| Community Name | Ford |
| Equipment Type | Water Heater |
| Parking Space Total | 2 |
| Rental Equipment Type | Water Heater |
| Structure | Porch, Deck |
Building
| Bathroom Total | 3 |
| Bedrooms Above Ground | 4 |
| Bedrooms Total | 4 |
| Appliances | Dryer, Microwave, Range, Refrigerator, Stove, Washer |
| Construction Style Attachment | Detached |
| Cooling Type | Central Air Conditioning |
| Exterior Finish | Brick |
| Foundation Type | Block |
| Heating Fuel | Natural Gas |
| Heating Type | Forced Air |
| Stories Total | 2 |
| Type | House |
| Utility Water | Municipal Water |
Parking
| Attached Garage |
Land
| Acreage | No |
| Sewer | Sanitary Sewer |
| Size Irregular | 36.09 X 88.58 Ft |
| Size Total Text | 36.09 X 88.58 Ft|under 1/2 Acre |
Rooms
| Level | Type | Length | Width | Dimensions |
|---|---|---|---|---|
| Main Level | Kitchen | 3.84 m | 4.94 m | 3.84 m x 4.94 m |
| Main Level | Great Room | 4.57 m | 3.41 m | 4.57 m x 3.41 m |
| Main Level | Dining Room | 3.66 m | 3.41 m | 3.66 m x 3.41 m |
| Main Level | Den | 3.05 m | 2.77 m | 3.05 m x 2.77 m |
| Upper Level | Primary Bedroom | 4.81 m | 4.57 m | 4.81 m x 4.57 m |
| Upper Level | Bedroom 2 | 3.38 m | 3.69 m | 3.38 m x 3.69 m |
| Upper Level | Bedroom 3 | 3.38 m | 3.9 m | 3.38 m x 3.9 m |
| Upper Level | Bedroom 4 | 2.78 m | 4.02 m | 2.78 m x 4.02 m |
| Upper Level | Library | 1.83 m | 2.44 m | 1.83 m x 2.44 m |
Utilities
| Sewer | Available |
https://www.realtor.ca/real-estate/26818161/401-clarkson-gate-milton-ford
Interested?
Contact us for more information

