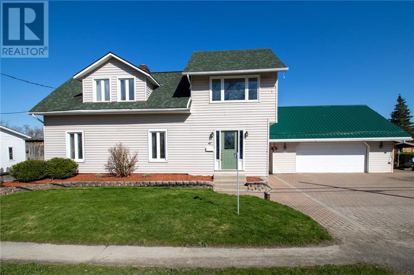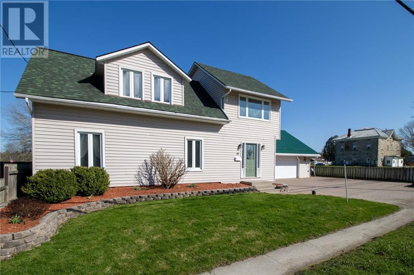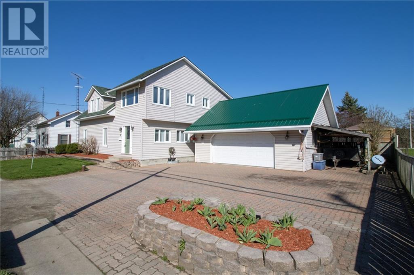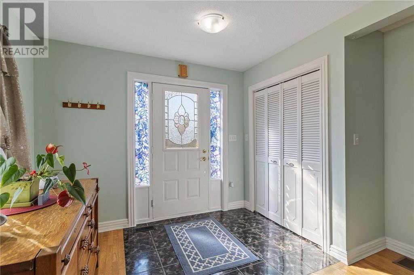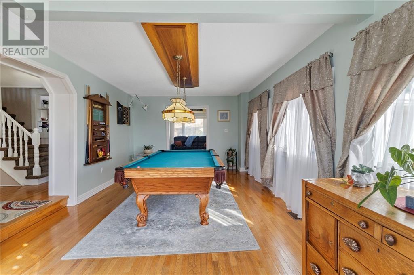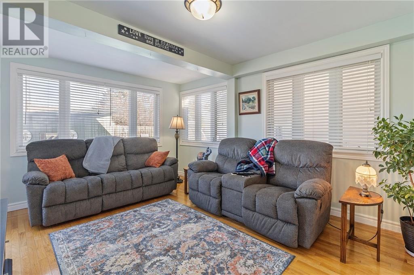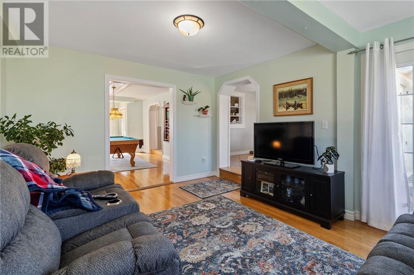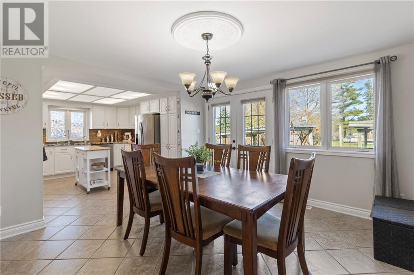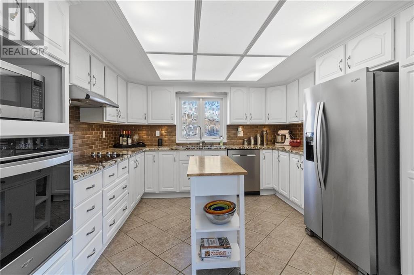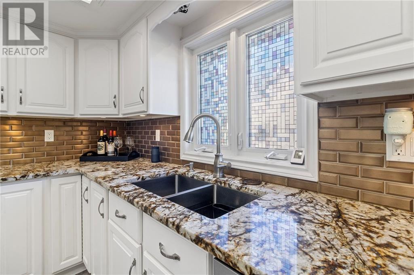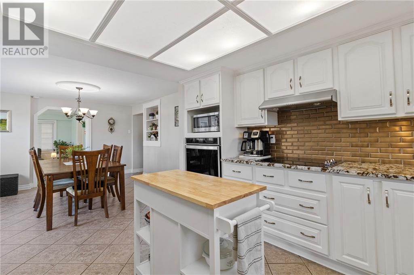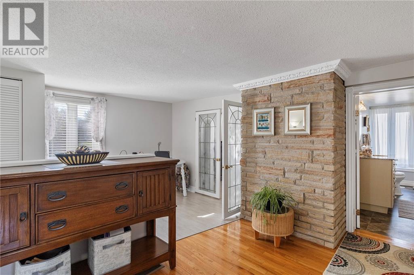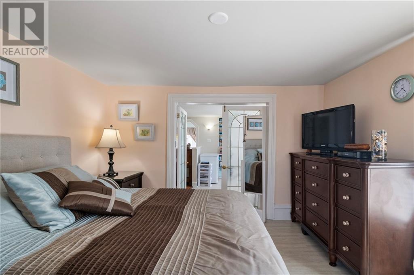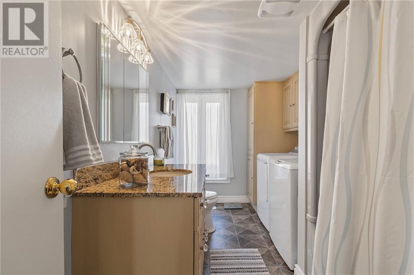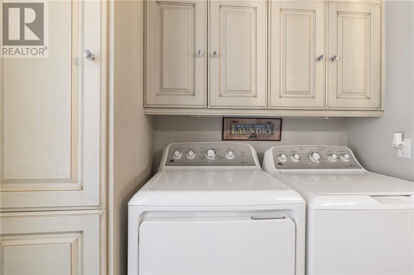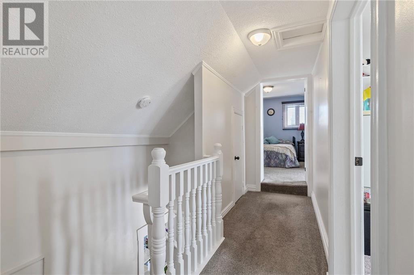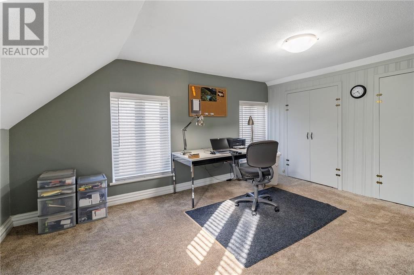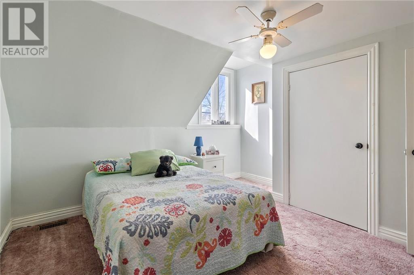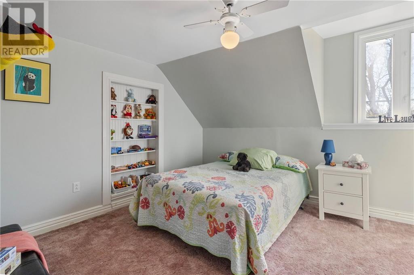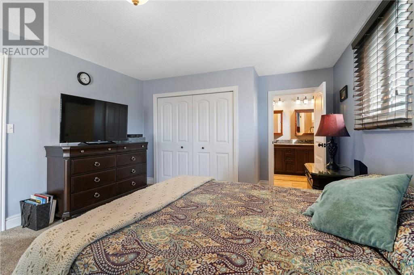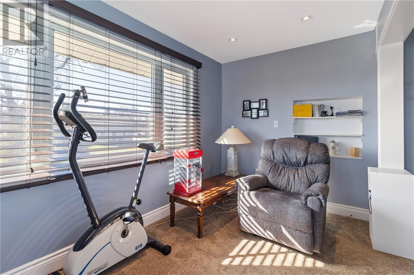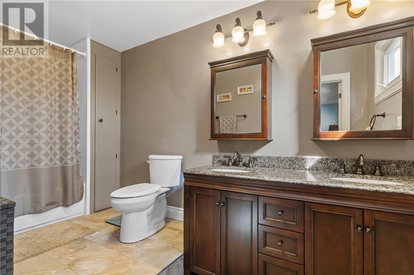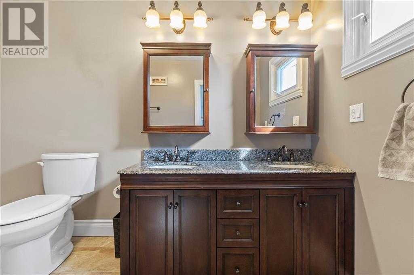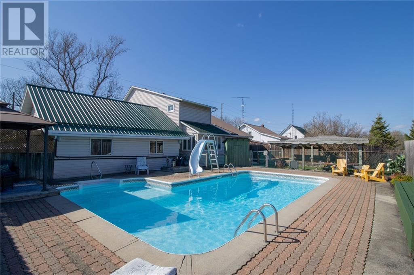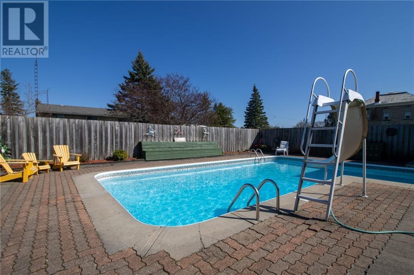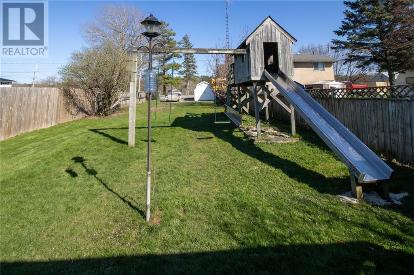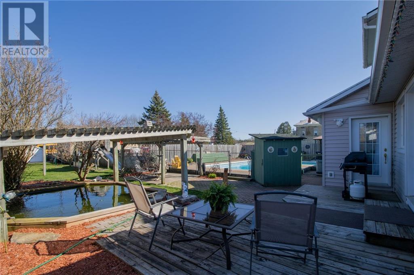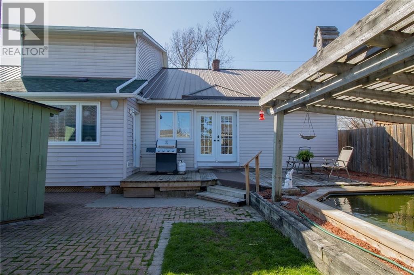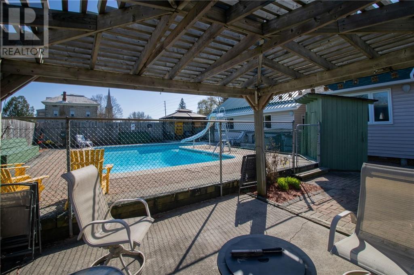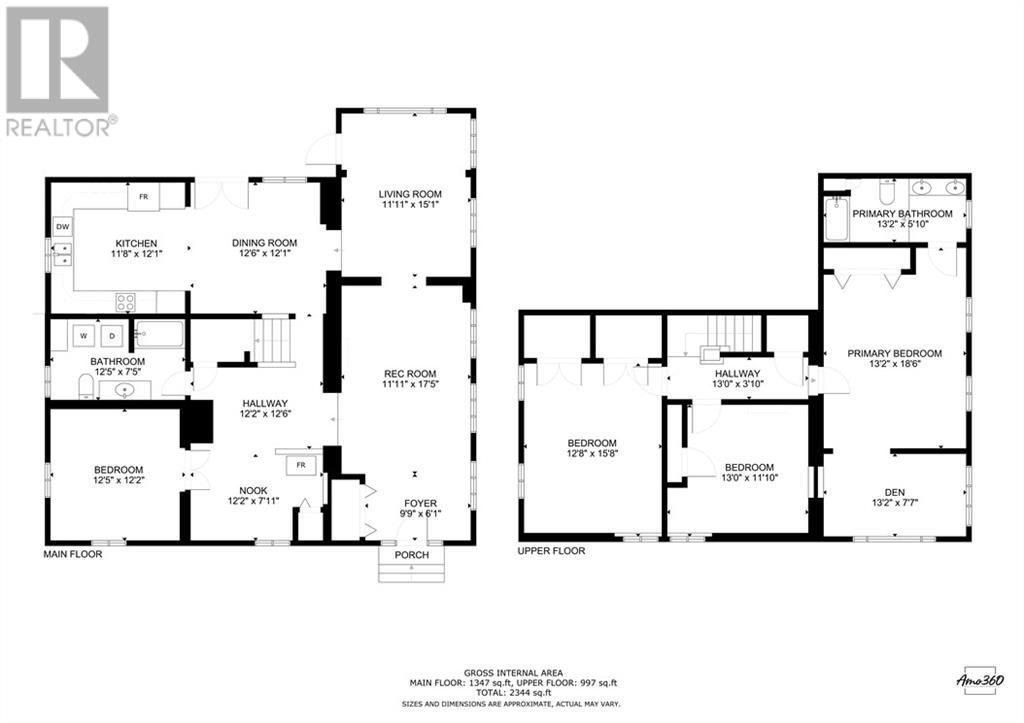4 Bedroom
2 Bathroom
Outdoor Pool
Central Air Conditioning
Forced Air
$499,999
Welcome to your family’s dream home in the village of Lyn! This beautiful and family-friendly home offers a perfect blend of comfort, functionality, and style, making it an ideal sanctuary for you and your loved ones. This 4 Bed, 2 Bath home has something for everyone including a double detached, insulated garage, a spacious fenced in backyard with an outdoor pool, fish pond, gardens, and two storage sheds. Inside, enjoy main floor laundry, a cozy living room, updated kitchen with all new new stainless steel appliances, open dining area-great for entertaining, and a spacious master bedroom with an updated Ensuite. The backyard is easily accessible from the street behind, adding convenience and space for extra vehicles or toys. Situated in a beautiful neighbourhood just minutes from town, this property's location offers proximity to many amenities like Lyn Public School, Parks, Churches, Restaurants, and Stores. Don't miss out on making this your home sweet home! (id:51211)
Property Details
|
MLS® Number
|
1384903 |
|
Property Type
|
Single Family |
|
Neigbourhood
|
Lyn |
|
Amenities Near By
|
Recreation Nearby, Shopping |
|
Communication Type
|
Cable Internet Access |
|
Community Features
|
School Bus |
|
Features
|
Gazebo, Automatic Garage Door Opener |
|
Parking Space Total
|
6 |
|
Pool Type
|
Outdoor Pool |
|
Storage Type
|
Storage Shed |
|
Structure
|
Patio(s) |
Building
|
Bathroom Total
|
2 |
|
Bedrooms Above Ground
|
4 |
|
Bedrooms Total
|
4 |
|
Appliances
|
Refrigerator, Oven - Built-in, Dishwasher, Dryer, Hood Fan, Microwave, Stove, Washer, Blinds |
|
Basement Development
|
Unfinished |
|
Basement Type
|
Cellar (unfinished) |
|
Constructed Date
|
1880 |
|
Construction Style Attachment
|
Detached |
|
Cooling Type
|
Central Air Conditioning |
|
Exterior Finish
|
Siding |
|
Fire Protection
|
Smoke Detectors |
|
Fixture
|
Drapes/window Coverings, Ceiling Fans |
|
Flooring Type
|
Hardwood, Tile, Vinyl |
|
Foundation Type
|
Block, Stone |
|
Heating Fuel
|
Natural Gas |
|
Heating Type
|
Forced Air |
|
Type
|
House |
|
Utility Water
|
Drilled Well |
Parking
Land
|
Acreage
|
No |
|
Fence Type
|
Fenced Yard |
|
Land Amenities
|
Recreation Nearby, Shopping |
|
Sewer
|
Septic System |
|
Size Depth
|
191 Ft ,2 In |
|
Size Frontage
|
82 Ft ,3 In |
|
Size Irregular
|
82.27 Ft X 191.17 Ft (irregular Lot) |
|
Size Total Text
|
82.27 Ft X 191.17 Ft (irregular Lot) |
|
Zoning Description
|
N/a |
Rooms
| Level |
Type |
Length |
Width |
Dimensions |
|
Second Level |
Primary Bedroom |
|
|
13'2" x 18'6" |
|
Second Level |
Den |
|
|
13'2" x 7'7" |
|
Second Level |
3pc Ensuite Bath |
|
|
13'2" x 5'10" |
|
Second Level |
Bedroom |
|
|
13'10" x 11'10" |
|
Second Level |
Bedroom |
|
|
12'8" x 15'8" |
|
Main Level |
Foyer |
|
|
9'9" x 6'1" |
|
Main Level |
Recreation Room |
|
|
11'11" x 17'5" |
|
Main Level |
Living Room |
|
|
11'11" x 15'1" |
|
Main Level |
Dining Room |
|
|
12'6" x 12'1" |
|
Main Level |
Kitchen |
|
|
11'8" x 12'1" |
|
Main Level |
3pc Bathroom |
|
|
12'5" x 7'5" |
|
Main Level |
Bedroom |
|
|
12'5" x 12'2" |
|
Main Level |
Hobby Room |
|
|
12'2" x 7'11" |
https://www.realtor.ca/real-estate/26793349/41-main-street-w-lyn-lyn

