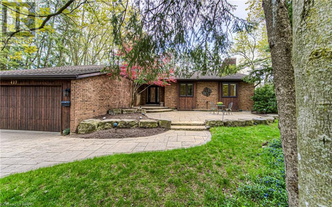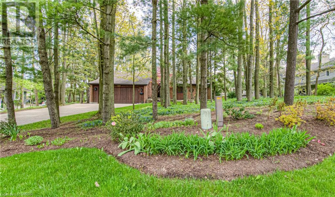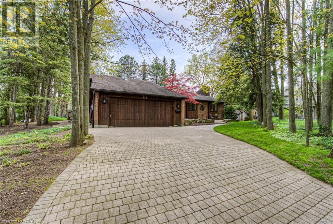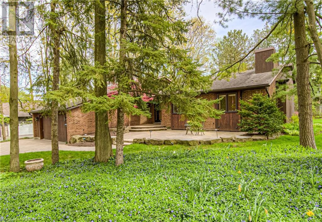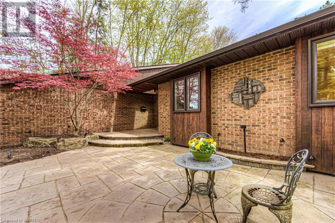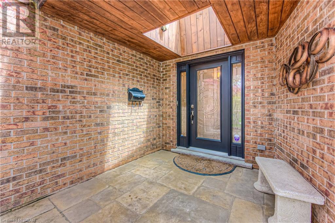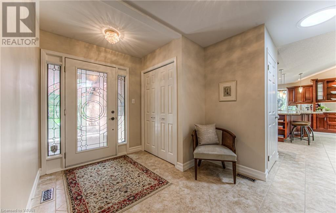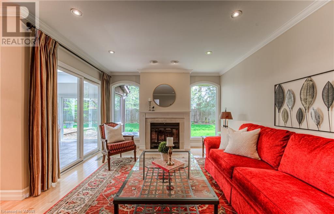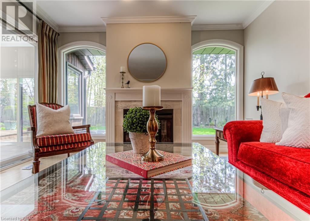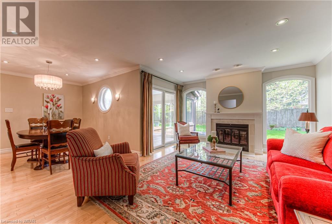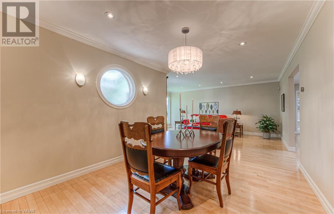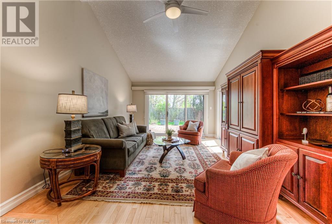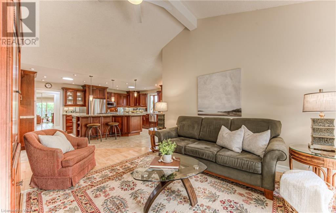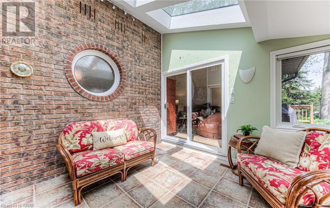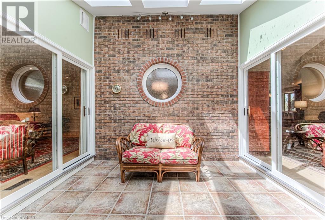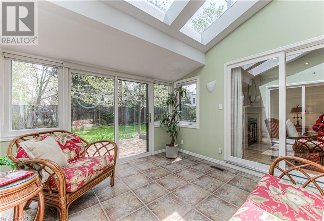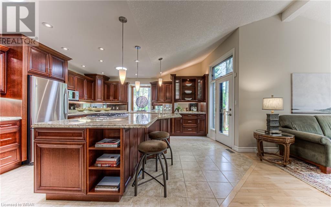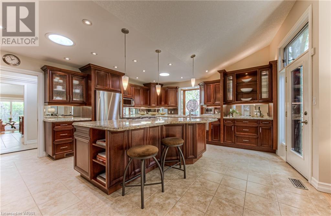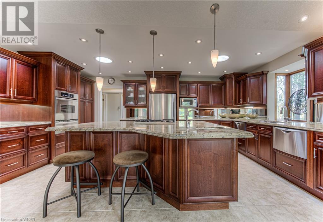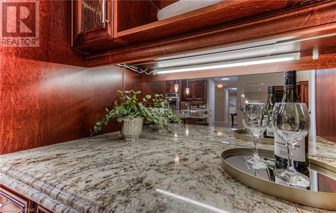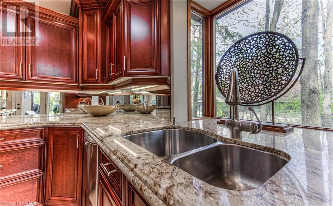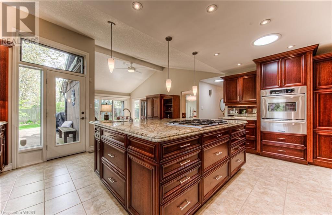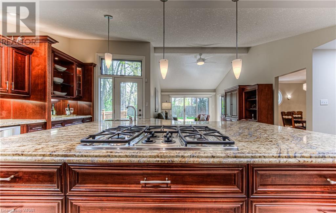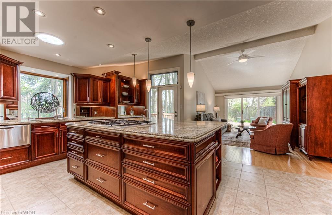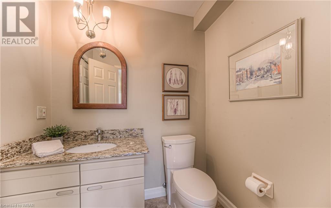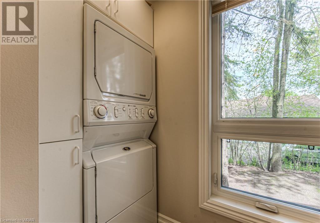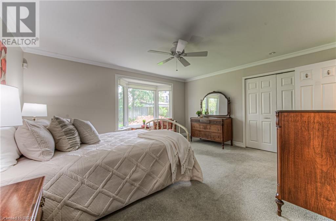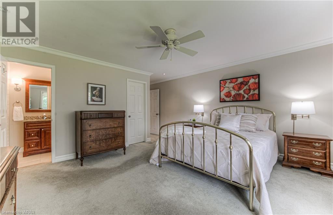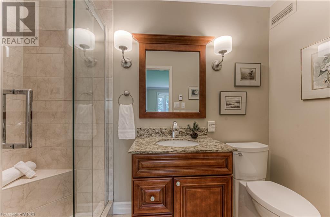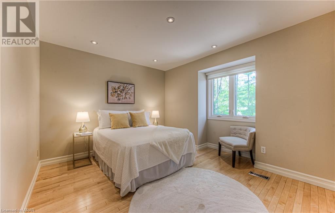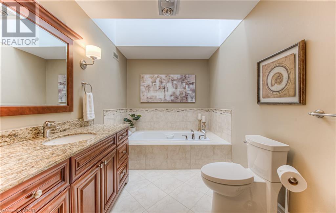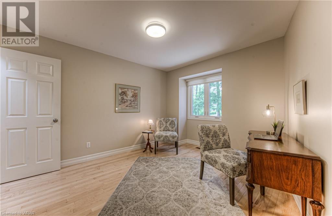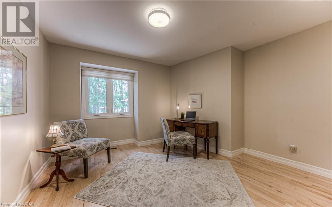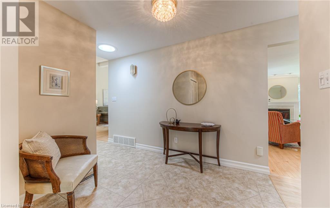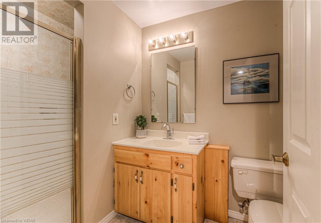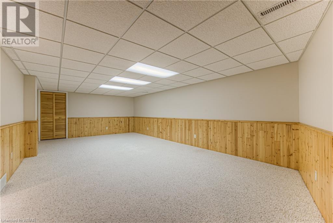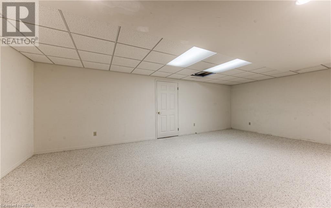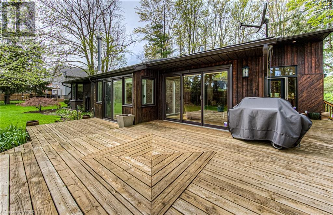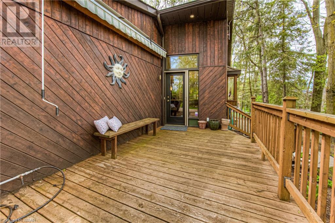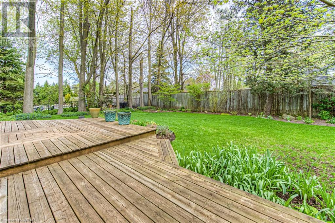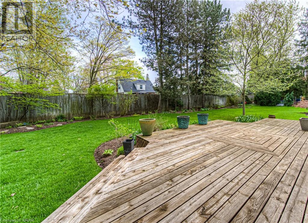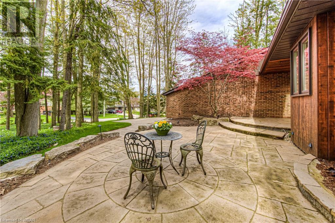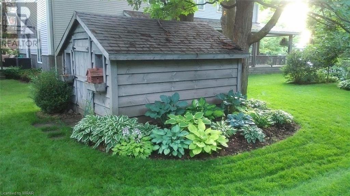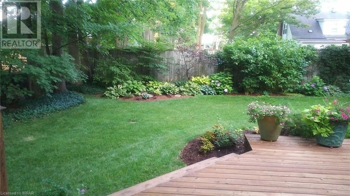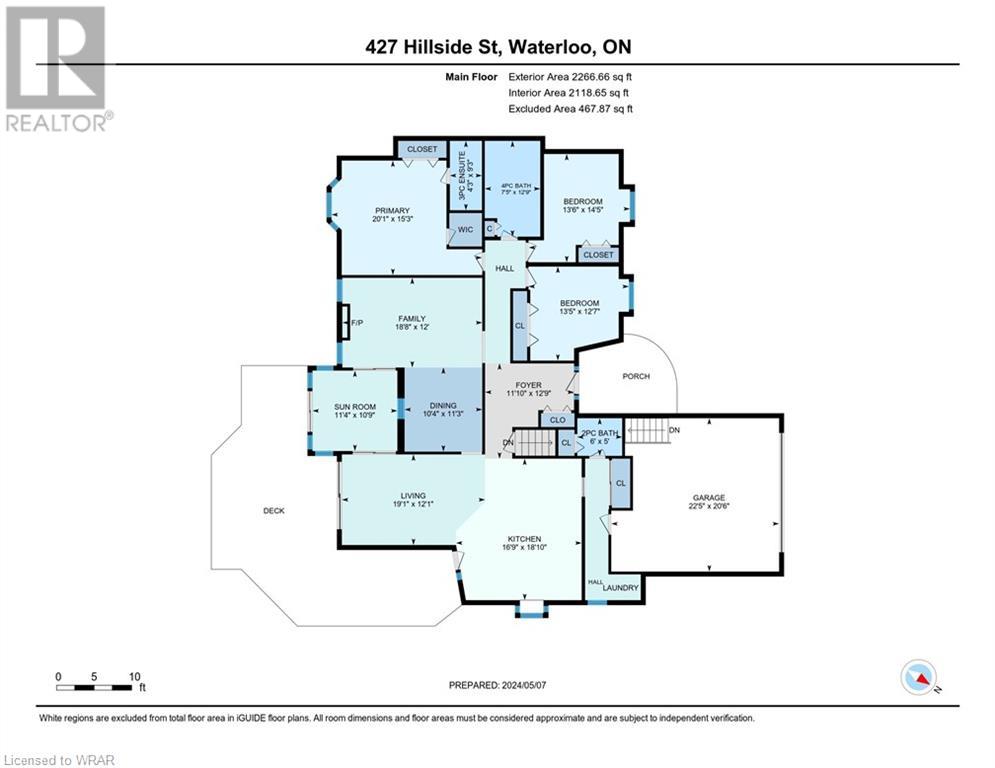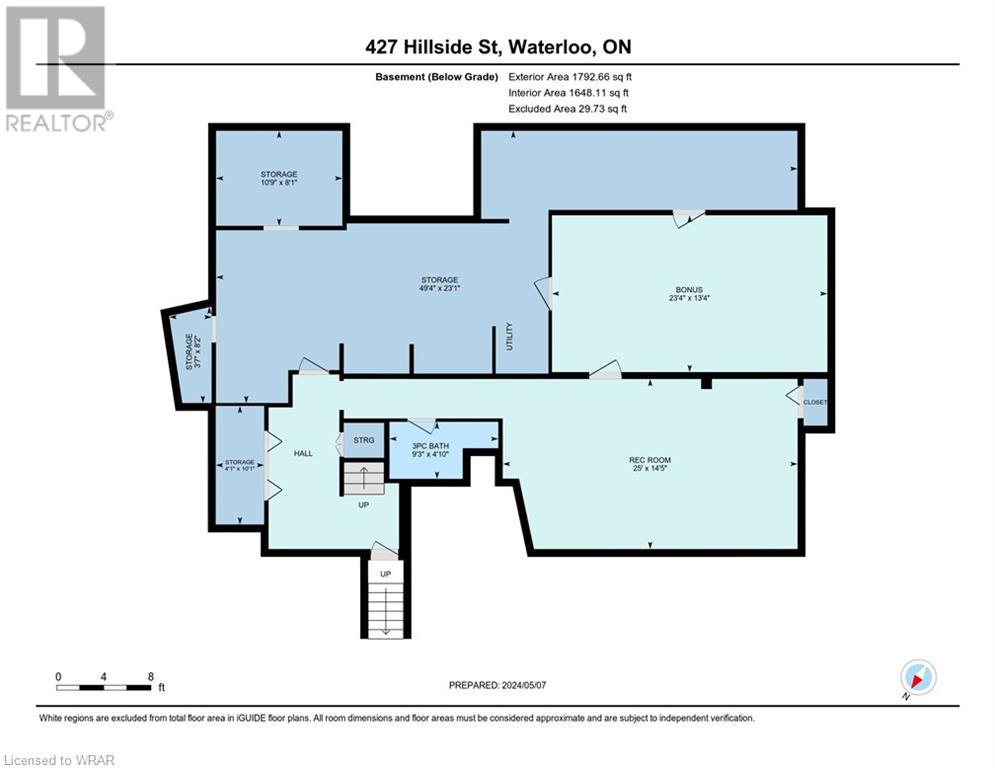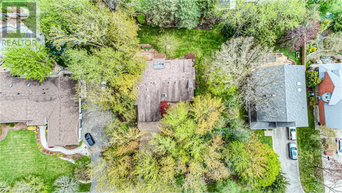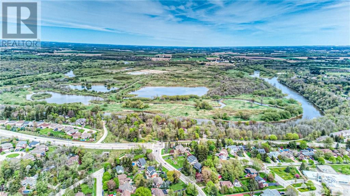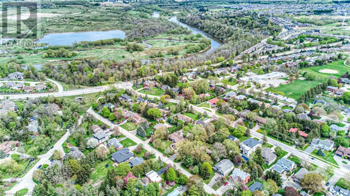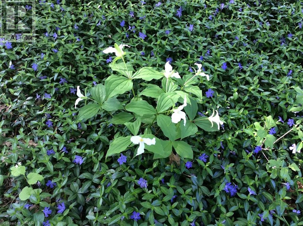3 Bedroom
4 Bathroom
2963
Bungalow
Fireplace
Central Air Conditioning
Forced Air
Lawn Sprinkler
$1,450,000
Bordering Colonial Acres & Eastbridge areas you'll find Hillside Street in east Waterloo. This half acre lot with 132' x 165' dimensions is gorgeous with tall, majestic trees, established perennial & border gardens, plus no sidewalk to shovel in wintery months. Set back with a long interlocking driveway leading to a double garage is a desirable ranch home sure to please those looking to downsize to a one level lifestyle but needing the basement for their storage items. This quality home features 200 amp electrical panel, plywood subfloors, hardwood & ceramic flooring, flat finished ceilings with numerous potlights on dimmers, wide baseboard trim, crown moldings, two arched windows, formal Living and Dining rooms plus a vaulted ceiling Family room open to a gourmet custom Kitchen that the chef in the family will love for making meals & to entertain when family & friends gather. Check out the twin Fisher & Paykel dishdrawer/dishwashers, KitchenAid Convection oven with warming drawer, the 4 burner gas cooktop, thick granite counters, mirrored backsplash, coffee/bar counter & oversized center island with breakfast bar seating. Bonus is the enclosed Sunroom with a sunny southern exposure highlighted with skylights. Walkouts from several rooms to the deck allow for easy BBQing & socializing. This home is filled with natural light due to 6 strategically placed solar tubes & several skylights. The primary ensuite & main bathroom have heated floors too! Come experience east Waterloo with scenic walking trails along the Grand River for those who love nature, play golf at Grey Silo Golf Course or join the fun sports offered at RIM Park. (id:51211)
Property Details
|
MLS® Number
|
40585389 |
|
Property Type
|
Single Family |
|
Amenities Near By
|
Golf Nearby, Park, Public Transit, Schools, Shopping |
|
Community Features
|
Community Centre |
|
Equipment Type
|
Furnace, Water Heater |
|
Features
|
Skylight, Automatic Garage Door Opener |
|
Parking Space Total
|
6 |
|
Rental Equipment Type
|
Furnace, Water Heater |
|
Structure
|
Shed |
Building
|
Bathroom Total
|
4 |
|
Bedrooms Above Ground
|
3 |
|
Bedrooms Total
|
3 |
|
Appliances
|
Central Vacuum, Dishwasher, Dryer, Microwave, Stove, Water Softener, Washer, Range - Gas, Window Coverings, Garage Door Opener |
|
Architectural Style
|
Bungalow |
|
Basement Development
|
Partially Finished |
|
Basement Type
|
Full (partially Finished) |
|
Constructed Date
|
1986 |
|
Construction Material
|
Wood Frame |
|
Construction Style Attachment
|
Detached |
|
Cooling Type
|
Central Air Conditioning |
|
Exterior Finish
|
Brick Veneer, Wood |
|
Fire Protection
|
Smoke Detectors, Alarm System |
|
Fireplace Present
|
Yes |
|
Fireplace Total
|
1 |
|
Fixture
|
Ceiling Fans |
|
Foundation Type
|
Poured Concrete |
|
Half Bath Total
|
1 |
|
Heating Fuel
|
Natural Gas |
|
Heating Type
|
Forced Air |
|
Stories Total
|
1 |
|
Size Interior
|
2963 |
|
Type
|
House |
|
Utility Water
|
Municipal Water |
Parking
Land
|
Acreage
|
No |
|
Fence Type
|
Partially Fenced |
|
Land Amenities
|
Golf Nearby, Park, Public Transit, Schools, Shopping |
|
Landscape Features
|
Lawn Sprinkler |
|
Sewer
|
Municipal Sewage System |
|
Size Depth
|
165 Ft |
|
Size Frontage
|
132 Ft |
|
Size Irregular
|
0.501 |
|
Size Total
|
0.501 Ac|1/2 - 1.99 Acres |
|
Size Total Text
|
0.501 Ac|1/2 - 1.99 Acres |
|
Zoning Description
|
R-3 |
Rooms
| Level |
Type |
Length |
Width |
Dimensions |
|
Basement |
3pc Bathroom |
|
|
Measurements not available |
|
Basement |
Games Room |
|
|
23'4'' x 13'4'' |
|
Basement |
Recreation Room |
|
|
25'0'' x 14'5'' |
|
Main Level |
Bedroom |
|
|
13'5'' x 12'7'' |
|
Main Level |
Bedroom |
|
|
14'5'' x 13'6'' |
|
Main Level |
4pc Bathroom |
|
|
Measurements not available |
|
Main Level |
Full Bathroom |
|
|
Measurements not available |
|
Main Level |
Primary Bedroom |
|
|
20'1'' x 15'3'' |
|
Main Level |
Living Room |
|
|
19'1'' x 12'1'' |
|
Main Level |
Dining Room |
|
|
11'3'' x 10'4'' |
|
Main Level |
Sunroom |
|
|
11'4'' x 10'9'' |
|
Main Level |
Family Room |
|
|
18'8'' x 12'0'' |
|
Main Level |
2pc Bathroom |
|
|
Measurements not available |
|
Main Level |
Kitchen |
|
|
18'10'' x 16'9'' |
https://www.realtor.ca/real-estate/26864833/427-hillside-street-waterloo

