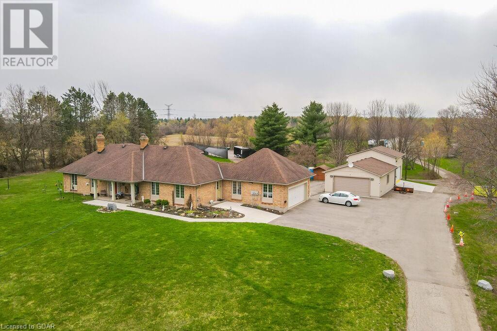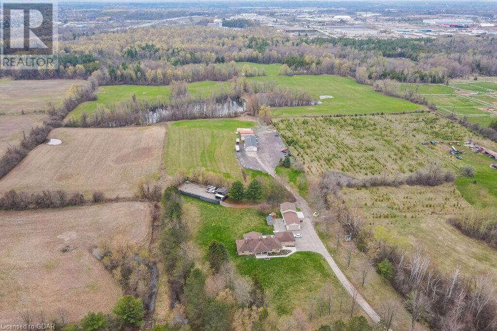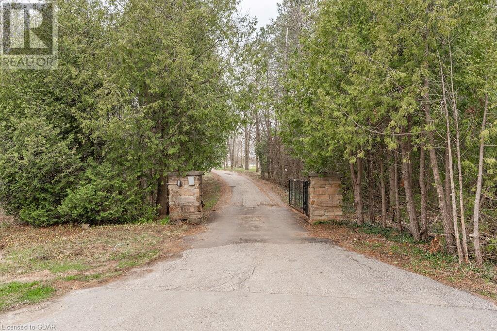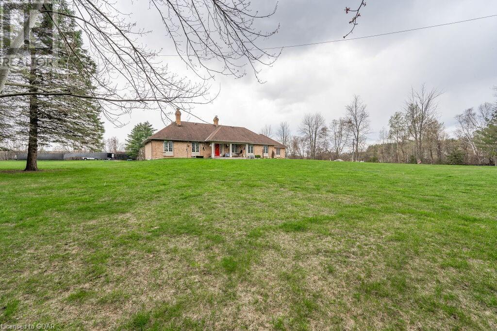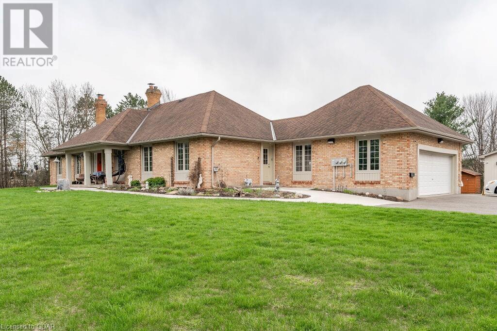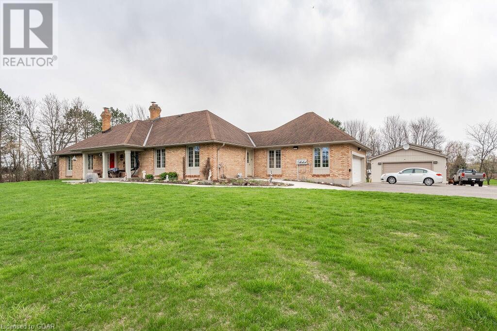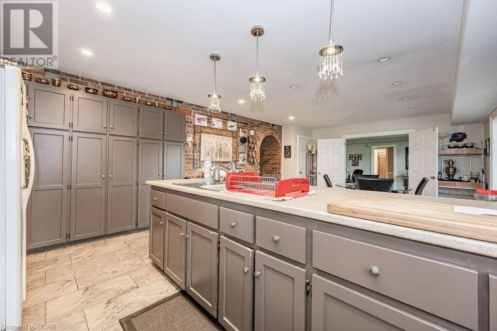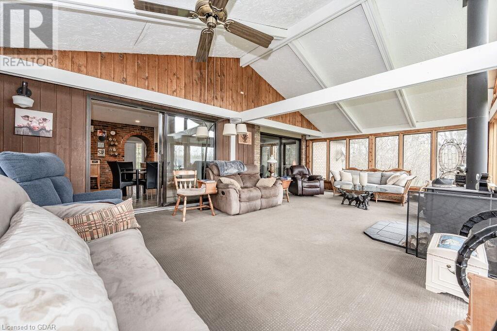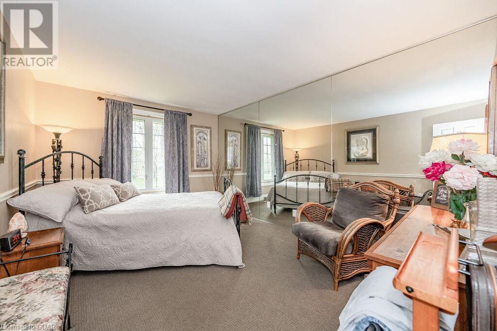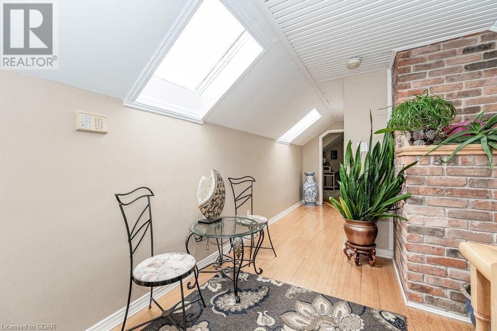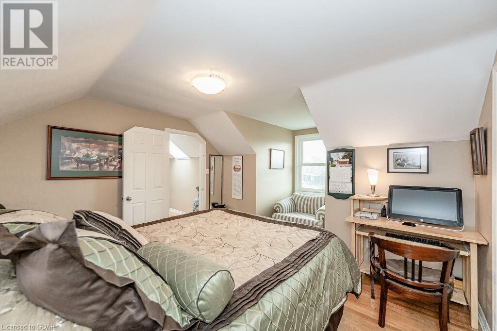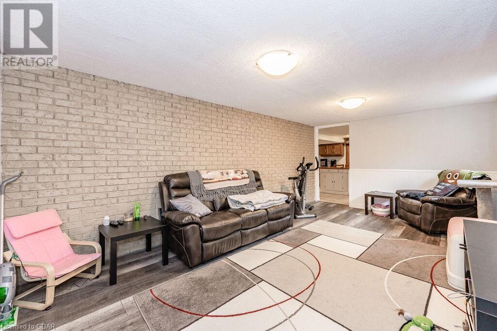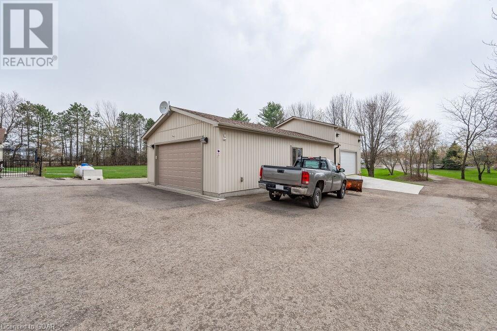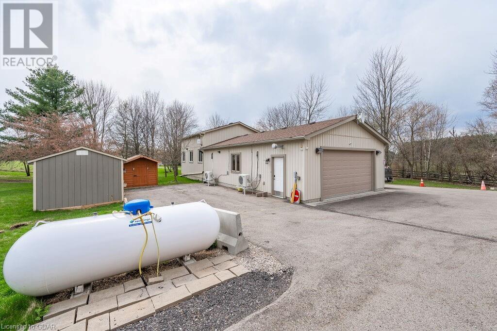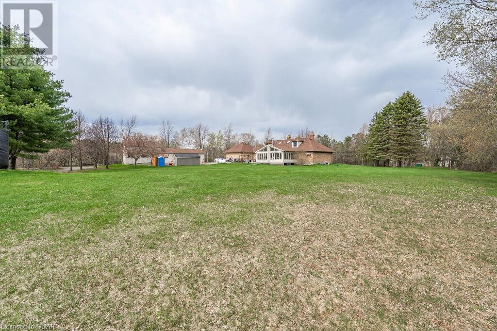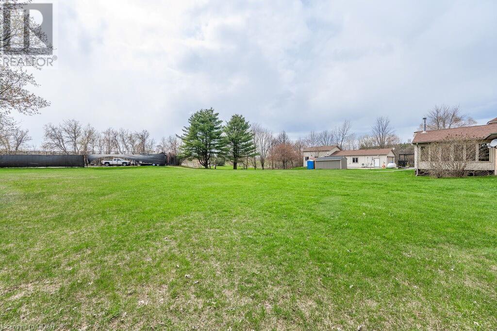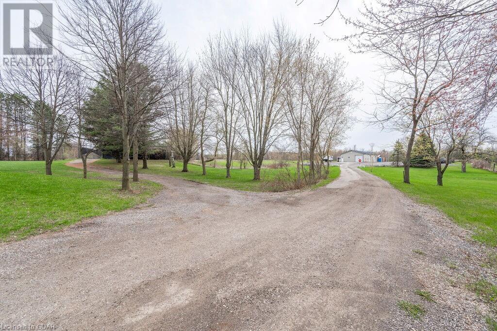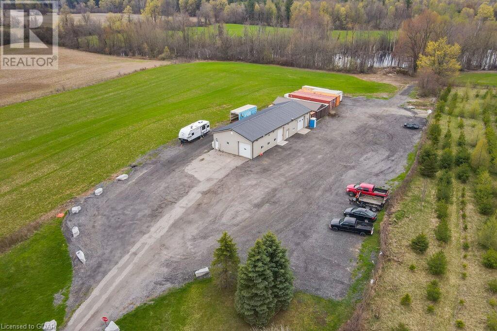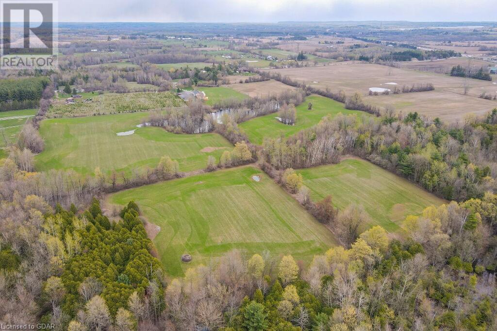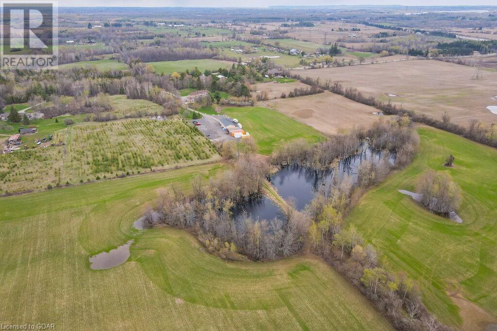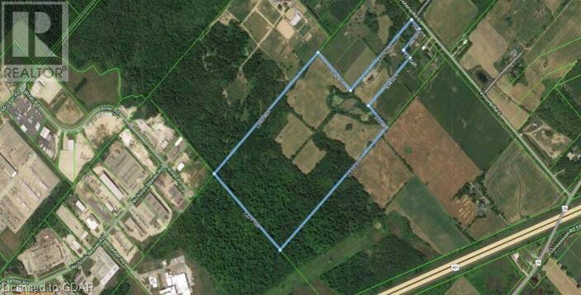5 Bedroom
5 Bathroom
2400
Central Air Conditioning
Forced Air
Acreage
$5,575,000
Seller wiling to hold mortgage! 74 acres of Picture-Perfect Country Retreat and an Elaborate Home for country living with income potential. This all Brick 2400 sqft home boast 5 beds & 5 baths, a large eat in main kitchen, Living room, dining room, sunroom with a wood fireplace. Finished basement with in-law suit. Situated on prime 10 acres approx. with 40 being farmable land and remaining being bushes/trees with trails. So many comforts are included in this exemplary home; separate entrance, central air, skylight, state of the art water treatment system, automated entry gate, 10+ car driveway parking and backup generator. Separate hydro meter to newly built heated and air-conditioned 23’ X 63’ hobby shop. 30’ X 80’ Barn which is partitioned into 3 storage units with Hydro, heat and air compressor. Located minutes from well known developed commercial industrial area of the Puslinch. Major Part of parcel also adjacent to Royal Canin Canada. Being minutes to Hwy 401 this rare and established acreage could be an investment property with positive cash flow. Must see property! (id:51211)
Property Details
|
MLS® Number
|
40507945 |
|
Property Type
|
Single Family |
|
Communication Type
|
Internet Access |
|
Community Features
|
Quiet Area |
|
Features
|
Paved Driveway, Skylight, Country Residential, Sump Pump, In-law Suite |
|
Parking Space Total
|
12 |
|
Structure
|
Workshop, Shed, Porch, Barn |
Building
|
Bathroom Total
|
5 |
|
Bedrooms Above Ground
|
3 |
|
Bedrooms Below Ground
|
2 |
|
Bedrooms Total
|
5 |
|
Appliances
|
Dishwasher, Dryer, Refrigerator, Stove, Water Softener, Washer, Garage Door Opener |
|
Basement Development
|
Finished |
|
Basement Type
|
Full (finished) |
|
Construction Material
|
Wood Frame |
|
Construction Style Attachment
|
Detached |
|
Cooling Type
|
Central Air Conditioning |
|
Exterior Finish
|
Brick, Wood |
|
Fire Protection
|
Smoke Detectors, Security System |
|
Foundation Type
|
Poured Concrete |
|
Heating Type
|
Forced Air |
|
Stories Total
|
2 |
|
Size Interior
|
2400 |
|
Type
|
House |
|
Utility Water
|
Drilled Well |
Parking
Land
|
Access Type
|
Highway Nearby |
|
Acreage
|
Yes |
|
Fence Type
|
Partially Fenced |
|
Sewer
|
Septic System |
|
Size Frontage
|
165 Ft |
|
Size Irregular
|
74.27 |
|
Size Total
|
74.27 Ac|50 - 100 Acres |
|
Size Total Text
|
74.27 Ac|50 - 100 Acres |
|
Zoning Description
|
Rt/ft |
Rooms
| Level |
Type |
Length |
Width |
Dimensions |
|
Second Level |
4pc Bathroom |
|
|
Measurements not available |
|
Second Level |
Bedroom |
|
|
10'11'' x 12'8'' |
|
Second Level |
Bedroom |
|
|
14'2'' x 11'0'' |
|
Basement |
3pc Bathroom |
|
|
Measurements not available |
|
Basement |
3pc Bathroom |
|
|
Measurements not available |
|
Basement |
Bedroom |
|
|
20'4'' x 12'6'' |
|
Basement |
Bedroom |
|
|
16'10'' x 10'11'' |
|
Basement |
Kitchen |
|
|
15'5'' x 13'10'' |
|
Basement |
Great Room |
|
|
21'3'' x 11'1'' |
|
Main Level |
3pc Bathroom |
|
|
Measurements not available |
|
Main Level |
Full Bathroom |
|
|
Measurements not available |
|
Main Level |
Primary Bedroom |
|
|
14'10'' x 10'11'' |
|
Main Level |
Sunroom |
|
|
28'2'' x 16'8'' |
|
Main Level |
Family Room |
|
|
25'7'' x 13'0'' |
|
Main Level |
Kitchen |
|
|
14'7'' x 9'1'' |
|
Main Level |
Dining Room |
|
|
13'0'' x 11'4'' |
|
Main Level |
Living Room |
|
|
25'0'' x 12'6'' |
Utilities
https://www.realtor.ca/real-estate/26236011/4290-victoria-road-s-puslinch

