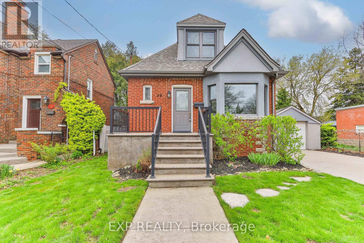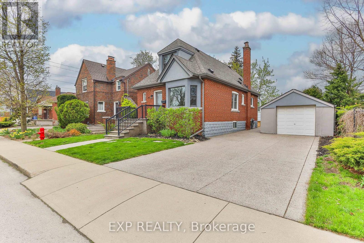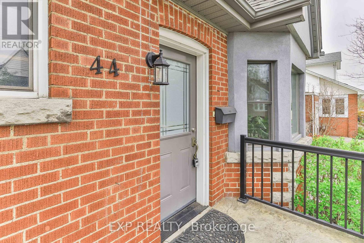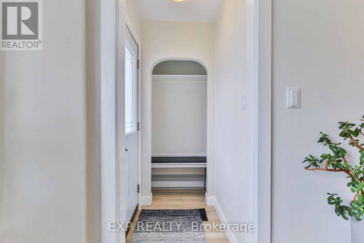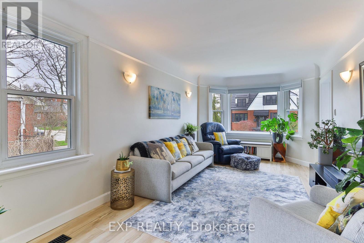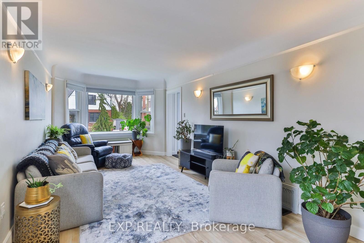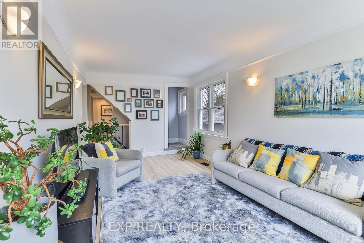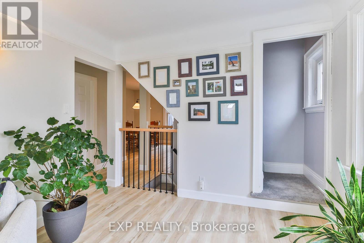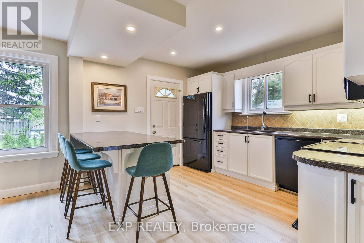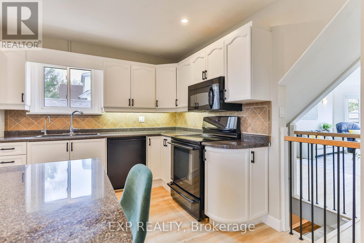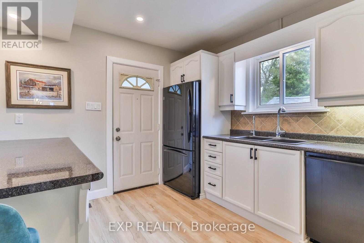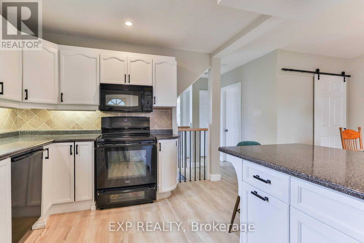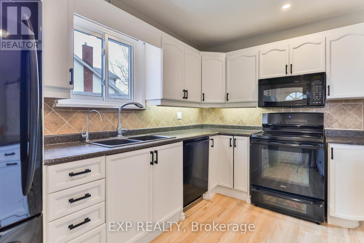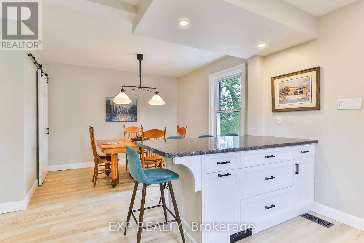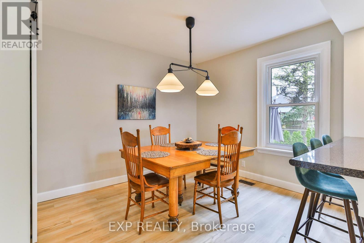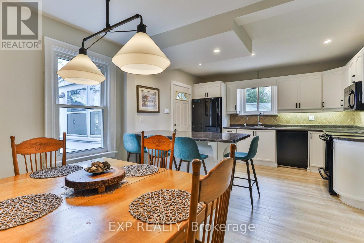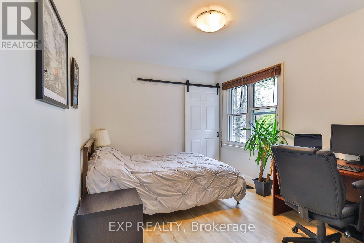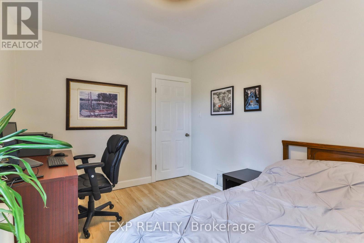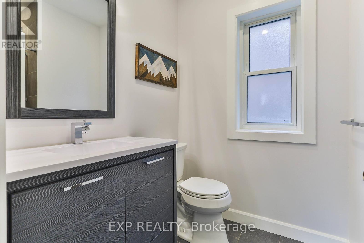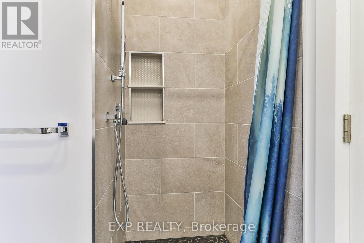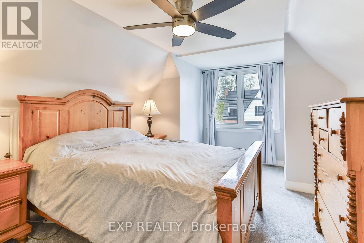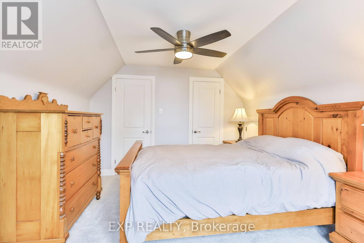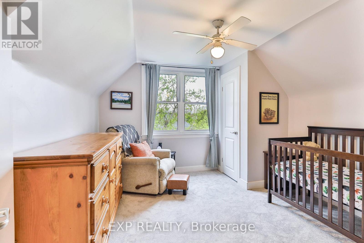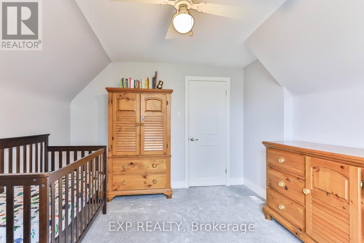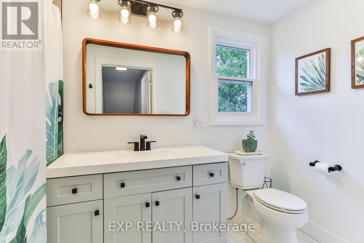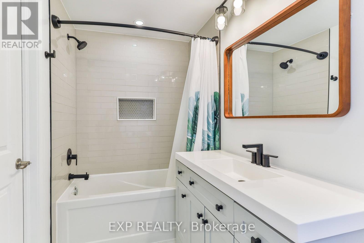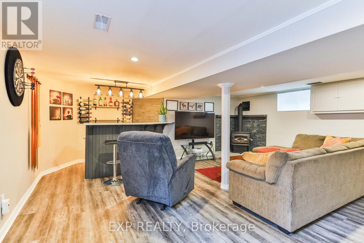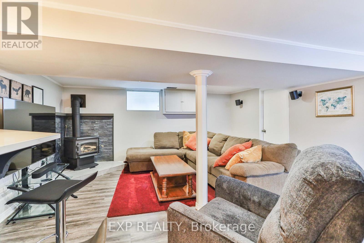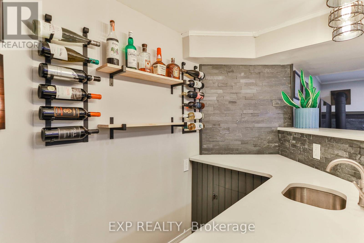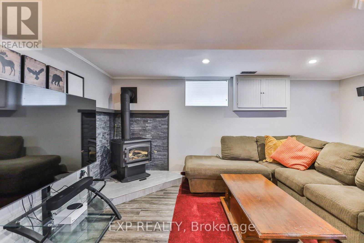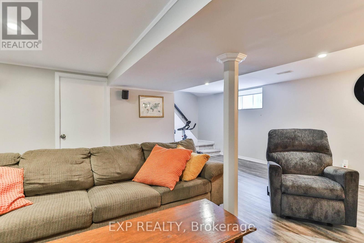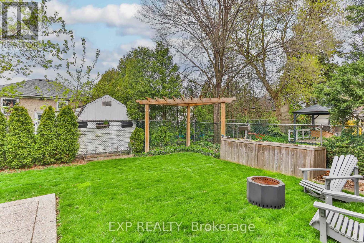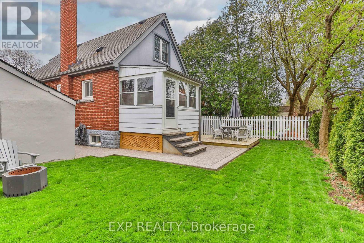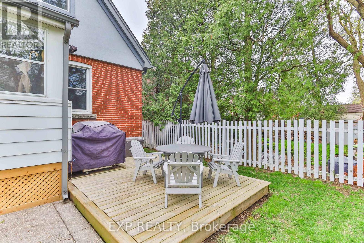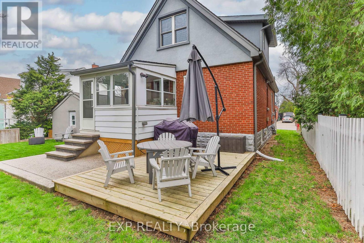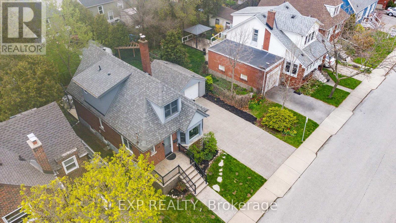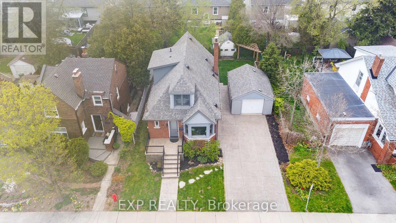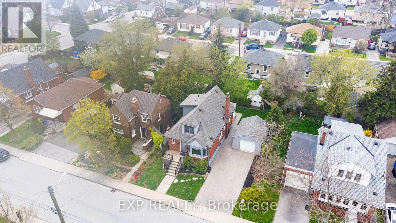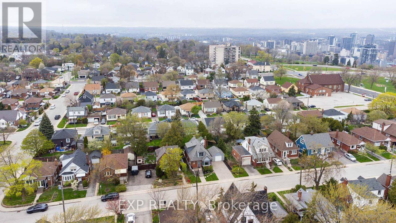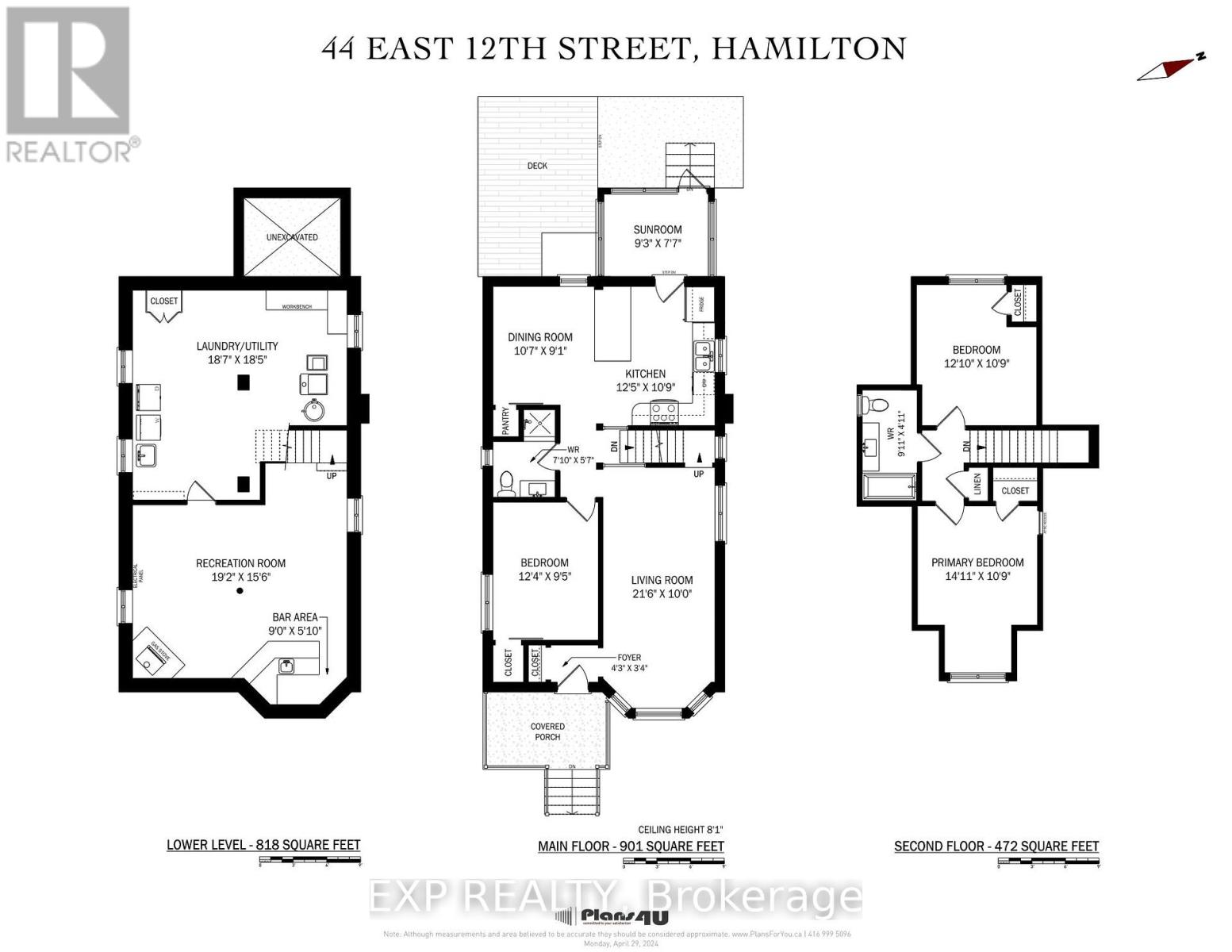3 Bedroom
2 Bathroom
Fireplace
Central Air Conditioning
Forced Air
$699,900
Enjoy the perfect combination of old school charm with modern design. The home owners attention to detail makes this home stand out in the neighbourhood. The spacious kitchen with island provides plenty of counter space and perfect for entertaining. The kitchen also offers a dining area, pantry and direct access to the tranquil sunroom overlooking the backyard. Ideal for having peaceful morning coffee. The main floor also offers a large living room, bedroom and renovated 3pc bathroom. The second floor is where you will find the primary bedroom, secondary bedroom and beautifully updated 4 pc bathroom. Those who love to entertain will be drawn to the basement which includes a TV area, wet bar and cozy gas fireplace. On warm and sunny days, enjoy the private and spacious backyard with deck. Other features include SMART window coverings and lighting, large driveway with detached garage, pot lights, spray foam insulation, professional waterproofing, and reverse osmosis water system. Conveniently located to downtown, public transit and highway access. (id:51211)
Property Details
|
MLS® Number
|
X8311216 |
|
Property Type
|
Single Family |
|
Community Name
|
Inch Park |
|
Amenities Near By
|
Hospital, Place Of Worship, Public Transit, Schools |
|
Community Features
|
Community Centre |
|
Parking Space Total
|
5 |
Building
|
Bathroom Total
|
2 |
|
Bedrooms Above Ground
|
3 |
|
Bedrooms Total
|
3 |
|
Basement Development
|
Finished |
|
Basement Type
|
N/a (finished) |
|
Construction Style Attachment
|
Detached |
|
Cooling Type
|
Central Air Conditioning |
|
Exterior Finish
|
Brick |
|
Fireplace Present
|
Yes |
|
Heating Fuel
|
Natural Gas |
|
Heating Type
|
Forced Air |
|
Stories Total
|
2 |
|
Type
|
House |
Parking
Land
|
Acreage
|
No |
|
Land Amenities
|
Hospital, Place Of Worship, Public Transit, Schools |
|
Size Irregular
|
50 X 81 Ft |
|
Size Total Text
|
50 X 81 Ft |
Rooms
| Level |
Type |
Length |
Width |
Dimensions |
|
Second Level |
Primary Bedroom |
4.55 m |
3.28 m |
4.55 m x 3.28 m |
|
Second Level |
Bedroom |
3.91 m |
2 m |
3.91 m x 2 m |
|
Second Level |
Bathroom |
3.02 m |
1.5 m |
3.02 m x 1.5 m |
|
Lower Level |
Recreational, Games Room |
5.84 m |
4.72 m |
5.84 m x 4.72 m |
|
Lower Level |
Laundry Room |
5.66 m |
5.61 m |
5.66 m x 5.61 m |
|
Main Level |
Kitchen |
3.78 m |
3.28 m |
3.78 m x 3.28 m |
|
Main Level |
Dining Room |
3.23 m |
2.77 m |
3.23 m x 2.77 m |
|
Main Level |
Living Room |
6.55 m |
2 m |
6.55 m x 2 m |
|
Main Level |
Sunroom |
2.82 m |
2.31 m |
2.82 m x 2.31 m |
|
Main Level |
Foyer |
1.3 m |
1.02 m |
1.3 m x 1.02 m |
|
Main Level |
Bedroom |
3.76 m |
2.87 m |
3.76 m x 2.87 m |
|
Main Level |
Bathroom |
2.39 m |
1.7 m |
2.39 m x 1.7 m |
https://www.realtor.ca/real-estate/26854643/44-east-12th-st-hamilton-inch-park

