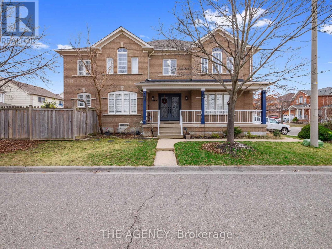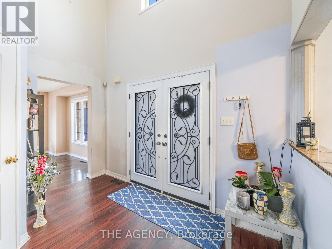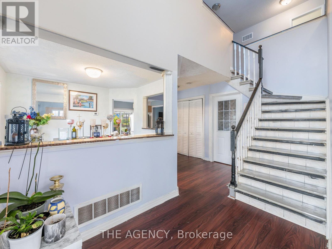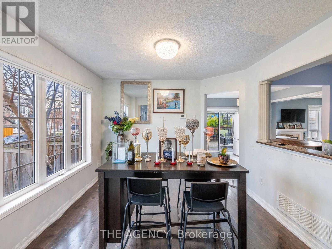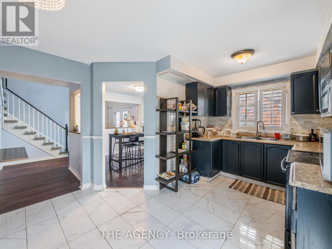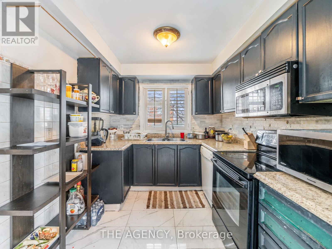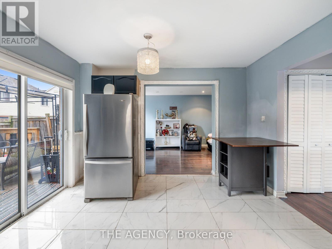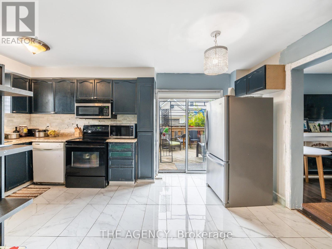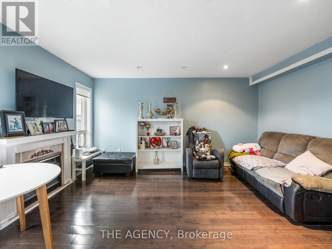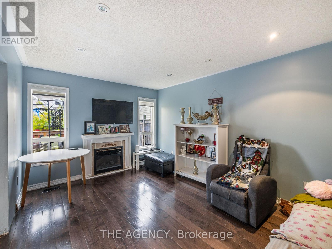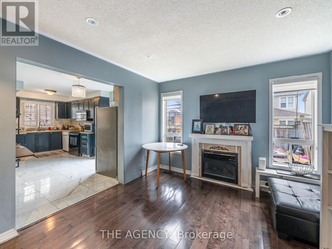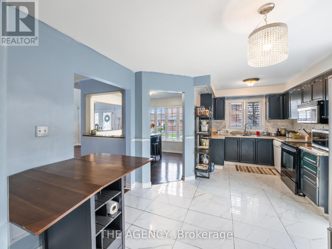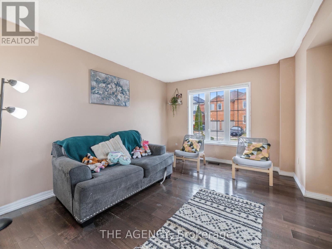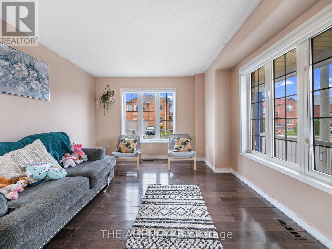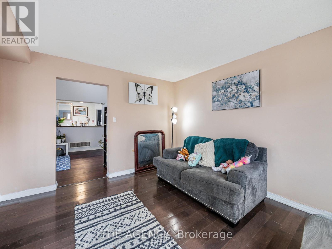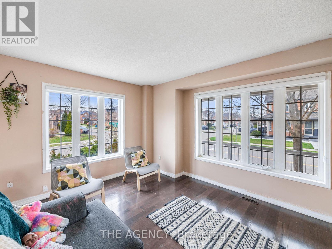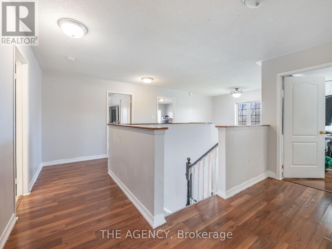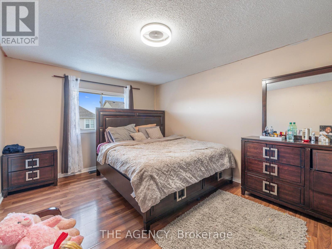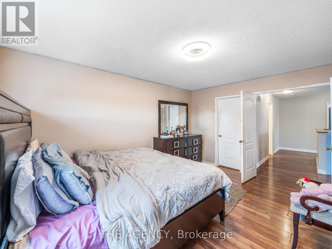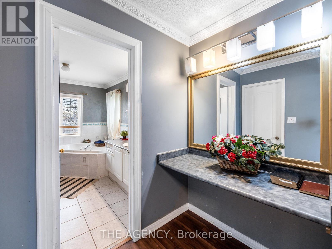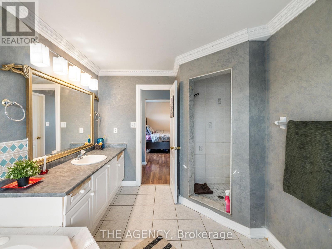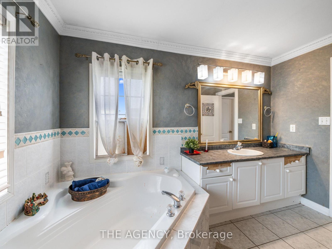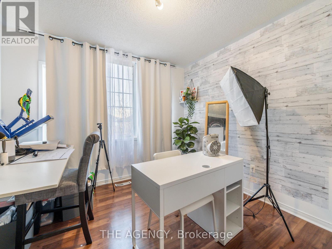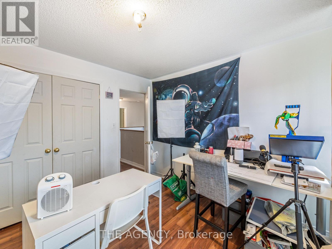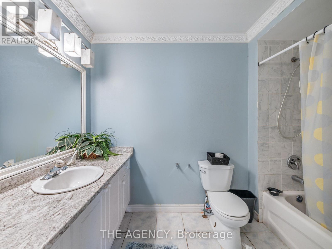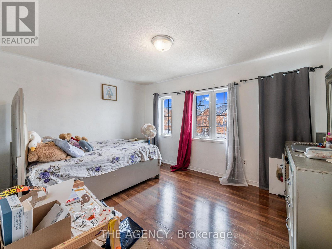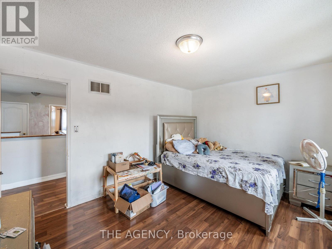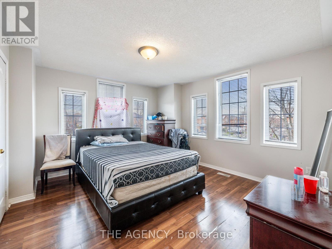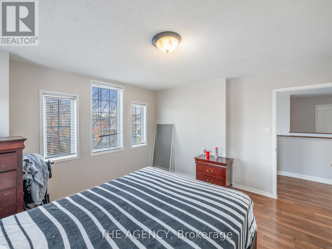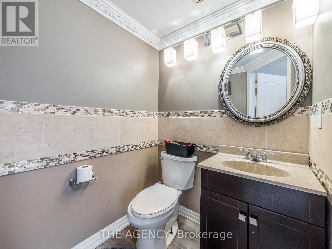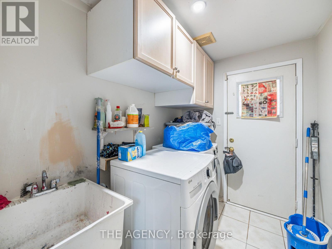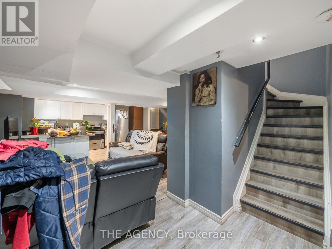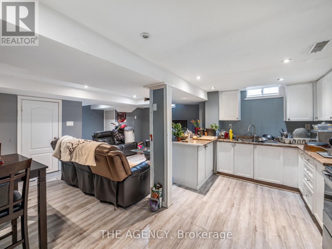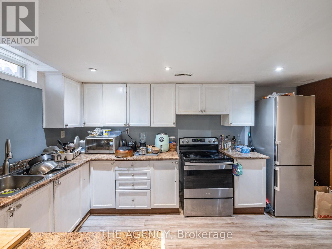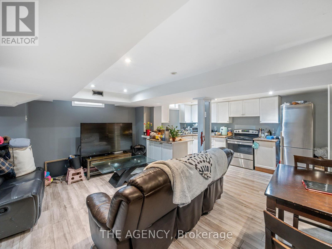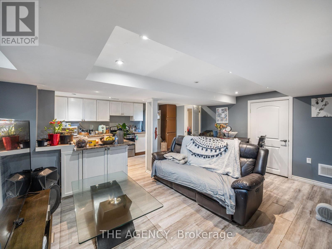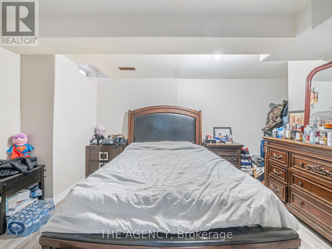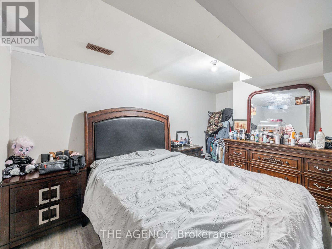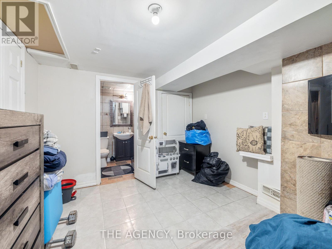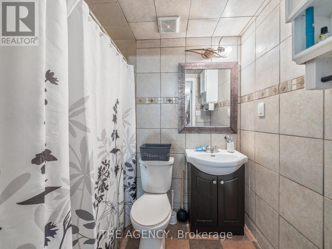6 Bedroom
4 Bathroom
Fireplace
Central Air Conditioning
Forced Air
$999,998
Welcome to 44 Kershaw St in Brampton! This spacious residence is designed with larger families in mind, offering practical living spaces and comfortable amenities. Featuring 4 bedrooms upstairs and an additional 2 downstairs, along with 3 bathrooms above grade, and 1 below, there's plenty of room for everyone. The main floor boasts a functional kitchen with ample storage and modern appliances, while the separate dining room provides a cozy space for family meals or entertaining guests. Upstairs, the primary suite includes a private ensuite and walk-in closet, while the remaining bedrooms offer flexibility for various needs. The finished basement with its own entrance adds versatility, providing extra living space or accommodation for guests. Adding to the convenience, there's a detached garage with parking for 2 vehicles. Situated conveniently in Brampton, this home is close to schools, parks, shopping, and transportation, making it an ideal choice for families. (id:51211)
Property Details
|
MLS® Number
|
W8303346 |
|
Property Type
|
Single Family |
|
Community Name
|
Fletcher's Meadow |
|
Amenities Near By
|
Place Of Worship, Public Transit, Schools |
|
Community Features
|
Community Centre, School Bus |
|
Parking Space Total
|
6 |
Building
|
Bathroom Total
|
4 |
|
Bedrooms Above Ground
|
4 |
|
Bedrooms Below Ground
|
2 |
|
Bedrooms Total
|
6 |
|
Appliances
|
Window Coverings |
|
Basement Development
|
Finished |
|
Basement Features
|
Separate Entrance |
|
Basement Type
|
N/a (finished) |
|
Cooling Type
|
Central Air Conditioning |
|
Exterior Finish
|
Brick |
|
Fireplace Present
|
Yes |
|
Fireplace Total
|
1 |
|
Foundation Type
|
Poured Concrete |
|
Heating Fuel
|
Natural Gas |
|
Heating Type
|
Forced Air |
|
Stories Total
|
2 |
|
Type
|
Duplex |
|
Utility Water
|
Municipal Water |
Parking
Land
|
Acreage
|
No |
|
Land Amenities
|
Place Of Worship, Public Transit, Schools |
|
Sewer
|
Sanitary Sewer |
|
Size Irregular
|
52.1 X 82.02 Ft |
|
Size Total Text
|
52.1 X 82.02 Ft|under 1/2 Acre |
Rooms
| Level |
Type |
Length |
Width |
Dimensions |
|
Second Level |
Primary Bedroom |
3.46 m |
4.62 m |
3.46 m x 4.62 m |
|
Second Level |
Primary Bedroom |
3.46 m |
4.62 m |
3.46 m x 4.62 m |
|
Second Level |
Bedroom |
3.18 m |
3.1 m |
3.18 m x 3.1 m |
|
Second Level |
Bedroom |
3.18 m |
3.1 m |
3.18 m x 3.1 m |
|
Second Level |
Bedroom 2 |
3.3 m |
4.2 m |
3.3 m x 4.2 m |
|
Second Level |
Bedroom 2 |
3.3 m |
4.2 m |
3.3 m x 4.2 m |
|
Second Level |
Bedroom 3 |
3.3 m |
3.8 m |
3.3 m x 3.8 m |
|
Basement |
Bedroom 4 |
3.3 m |
3.25 m |
3.3 m x 3.25 m |
|
Second Level |
Bedroom 3 |
3.3 m |
3.8 m |
3.3 m x 3.8 m |
|
Basement |
Bedroom 5 |
3.2 m |
3.54 m |
3.2 m x 3.54 m |
|
Basement |
Bedroom 4 |
3.3 m |
3.25 m |
3.3 m x 3.25 m |
|
Basement |
Kitchen |
5.76 m |
5.33 m |
5.76 m x 5.33 m |
|
Basement |
Bedroom 5 |
3.2 m |
3.54 m |
3.2 m x 3.54 m |
|
Main Level |
Living Room |
4.2 m |
3.05 m |
4.2 m x 3.05 m |
|
Main Level |
Dining Room |
3.14 m |
3.1 m |
3.14 m x 3.1 m |
|
Basement |
Kitchen |
5.76 m |
5.33 m |
5.76 m x 5.33 m |
|
Main Level |
Family Room |
4.53 m |
3.31 m |
4.53 m x 3.31 m |
|
Main Level |
Living Room |
4.2 m |
3.05 m |
4.2 m x 3.05 m |
|
Main Level |
Kitchen |
2.5 m |
2.94 m |
2.5 m x 2.94 m |
|
Main Level |
Dining Room |
3.14 m |
3.1 m |
3.14 m x 3.1 m |
|
Main Level |
Eating Area |
3.66 m |
3.3 m |
3.66 m x 3.3 m |
|
Main Level |
Family Room |
4.53 m |
3.31 m |
4.53 m x 3.31 m |
|
Main Level |
Kitchen |
2.5 m |
2.94 m |
2.5 m x 2.94 m |
|
Main Level |
Eating Area |
3.66 m |
3.3 m |
3.66 m x 3.3 m |
Utilities
|
Sewer
|
Installed |
|
Cable
|
Installed |
https://www.realtor.ca/real-estate/26844074/44-kershaw-street-brampton-fletchers-meadow

