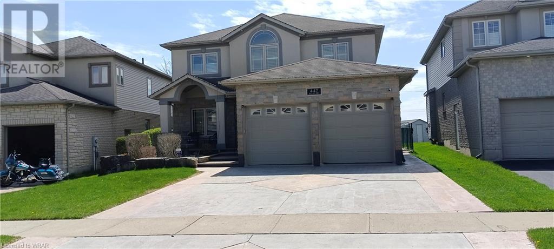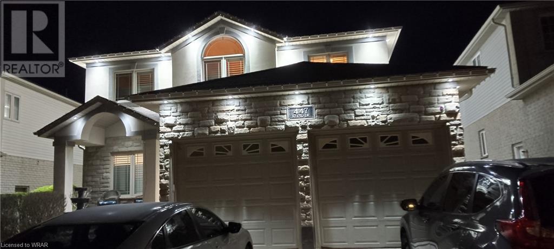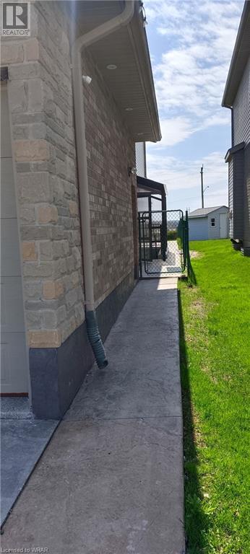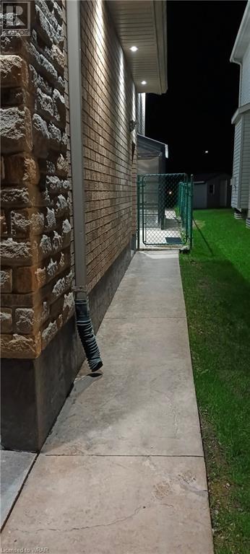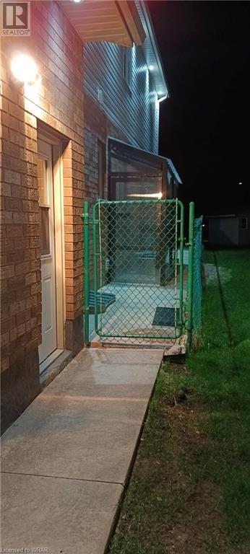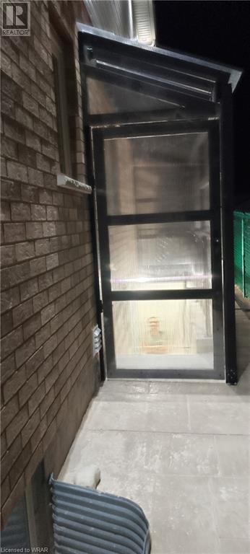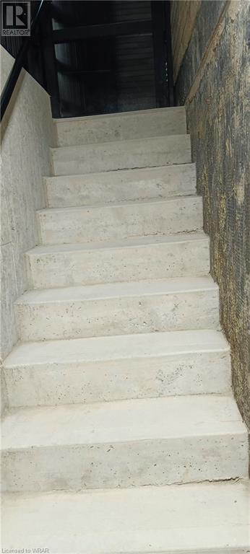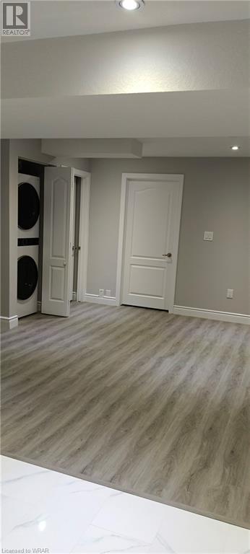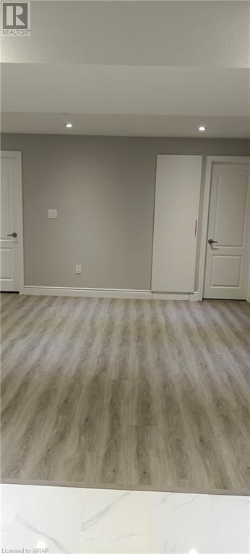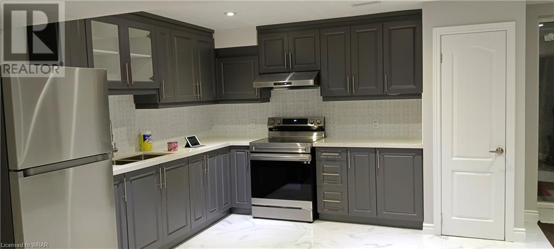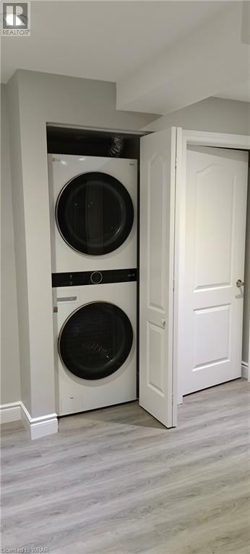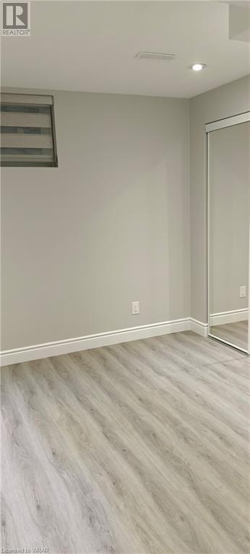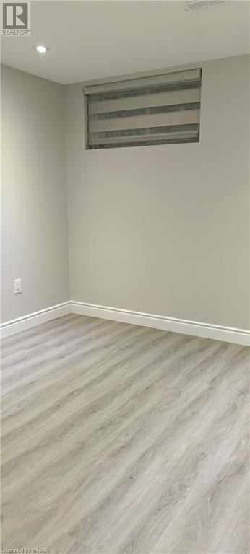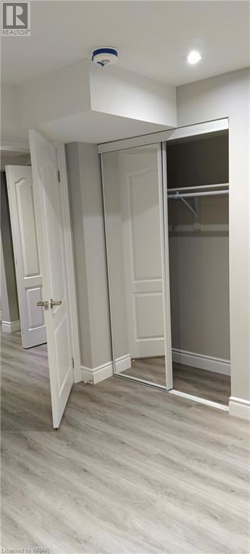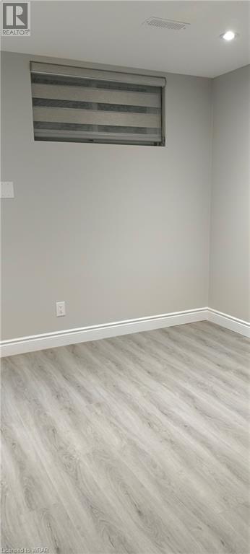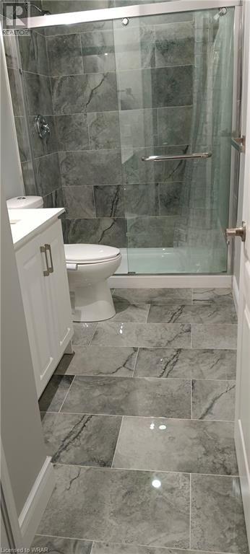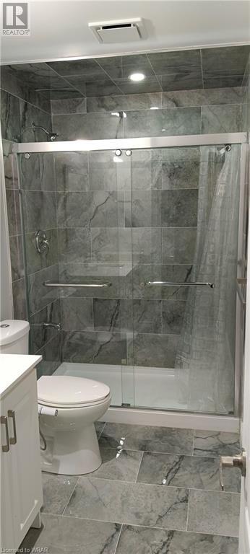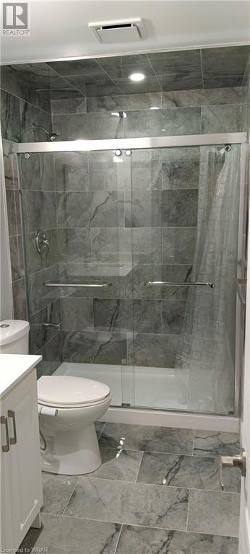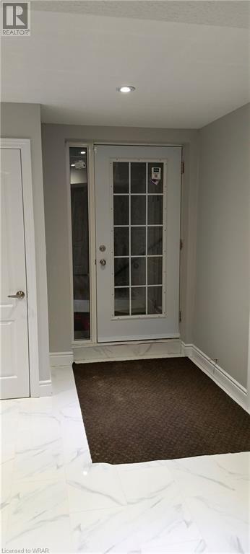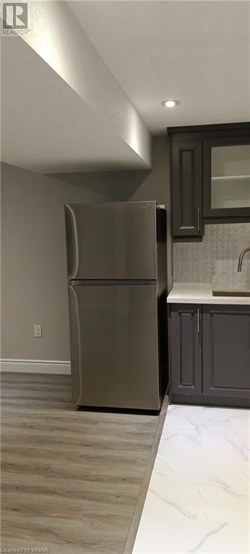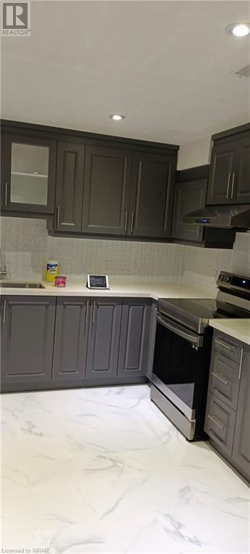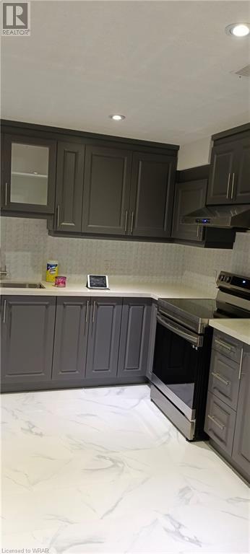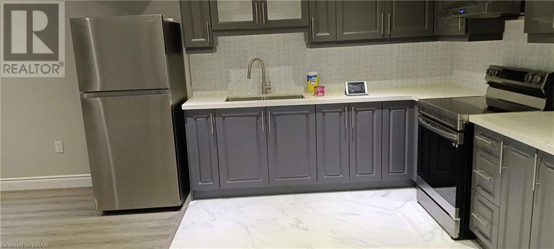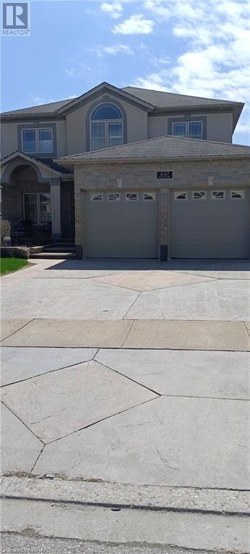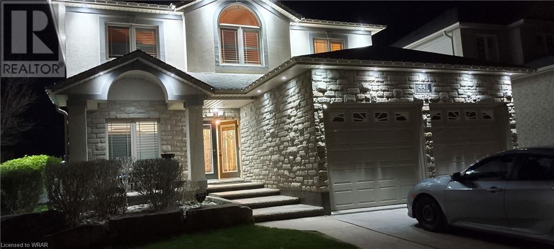2 Bedroom
1 Bathroom
1400
2 Level
Central Air Conditioning
Forced Air
$2,000 Monthly
Heat, Electricity, Water
Legal basement unit, recently completed with modern architectural design, located in West Waterloo's Erbsville and Laurelwood neighborhoods—a very popular and desirable, calm, and quiet family area. Utilities, high-speed internet and one parking space are included. Welcome to 447 Kelso Drive, Basement unit, featuring 2 bedrooms and 1 full bath, conveniently located near all necessary amenities including Schools, Universities, shopping malls, recreation centers, trails, golf courses, hospitals, and more. Ideal for a small family. Entering the house, you'll find a spacious living room with dining area, a beautiful modern kitchen with Quartz countertops, stone backsplash, modern kitchen cabinets, double sink, and ample Sharpe pot lights. The kitchen also provides access to a full laundry facility. A full bathroom is located on this floor. The living room leads to two good-sized bedrooms with windows and closets, perfect for a small family. Floor features include tile floors in the kitchen and washroom, and vinyl floors in all bedrooms and the living room. The open-concept living room is perfect for both family time and entertaining. This unit is now vacant and available for lease with immediate possession. (id:51211)
Property Details
|
MLS® Number
|
40582314 |
|
Property Type
|
Single Family |
|
Amenities Near By
|
Golf Nearby, Place Of Worship, Playground, Schools, Shopping |
|
Communication Type
|
Internet Access |
|
Community Features
|
Quiet Area, Community Centre, School Bus |
|
Equipment Type
|
Rental Water Softener, Water Heater |
|
Features
|
Ravine, Conservation/green Belt, Sump Pump, Automatic Garage Door Opener |
|
Parking Space Total
|
5 |
|
Rental Equipment Type
|
Rental Water Softener, Water Heater |
Building
|
Bathroom Total
|
1 |
|
Bedrooms Below Ground
|
2 |
|
Bedrooms Total
|
2 |
|
Appliances
|
Central Vacuum, Dryer, Refrigerator, Stove, Water Meter, Water Softener, Washer, Window Coverings |
|
Architectural Style
|
2 Level |
|
Basement Development
|
Finished |
|
Basement Type
|
Full (finished) |
|
Construction Style Attachment
|
Detached |
|
Cooling Type
|
Central Air Conditioning |
|
Exterior Finish
|
Brick, Vinyl Siding |
|
Foundation Type
|
Poured Concrete |
|
Heating Fuel
|
Natural Gas |
|
Heating Type
|
Forced Air |
|
Stories Total
|
2 |
|
Size Interior
|
1400 |
|
Type
|
House |
|
Utility Water
|
Municipal Water |
Parking
Land
|
Access Type
|
Road Access, Highway Access |
|
Acreage
|
No |
|
Land Amenities
|
Golf Nearby, Place Of Worship, Playground, Schools, Shopping |
|
Sewer
|
Municipal Sewage System |
|
Size Depth
|
164 Ft |
|
Size Frontage
|
44 Ft |
|
Size Total Text
|
Under 1/2 Acre |
|
Zoning Description
|
R |
Rooms
| Level |
Type |
Length |
Width |
Dimensions |
|
Basement |
Laundry Room |
|
|
Measurements not available |
|
Basement |
3pc Bathroom |
|
|
Measurements not available |
|
Basement |
Kitchen |
|
|
10'7'' x 9'0'' |
|
Basement |
Living Room/dining Room |
|
|
17'2'' x 13'10'' |
|
Basement |
Bedroom |
|
|
9'10'' x 10'0'' |
|
Basement |
Bedroom |
|
|
9'0'' x 13'3'' |
Utilities
|
Cable
|
Available |
|
Electricity
|
Available |
|
Natural Gas
|
Available |
|
Telephone
|
Available |
https://www.realtor.ca/real-estate/26849232/447-kelso-drive-unit-basement-waterloo

