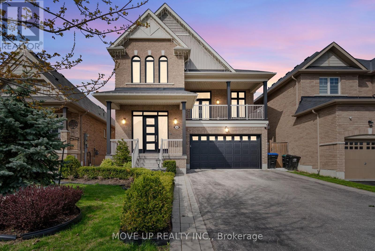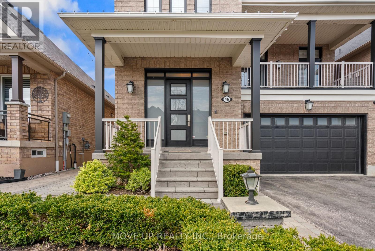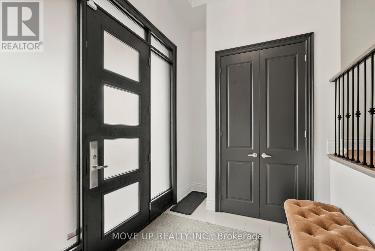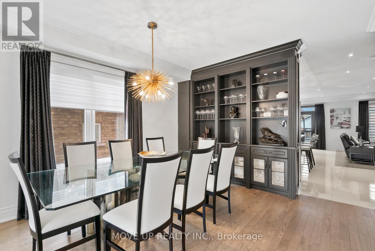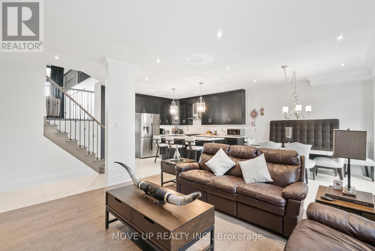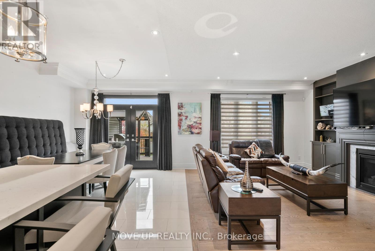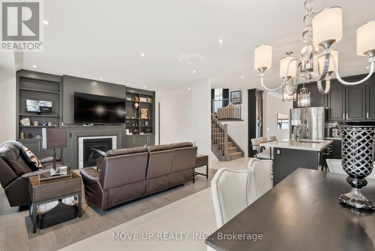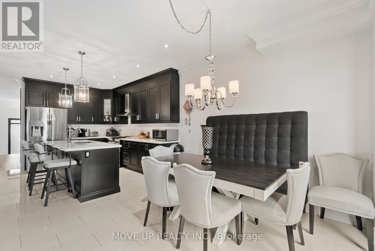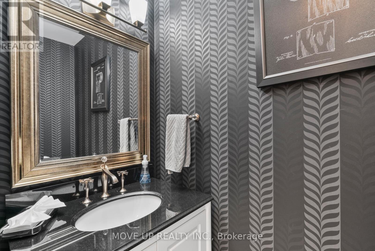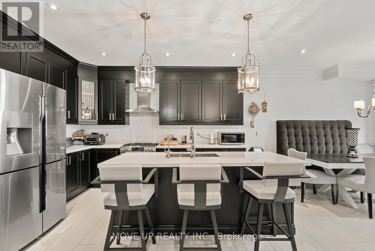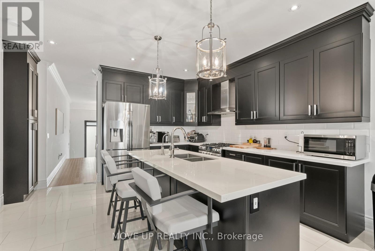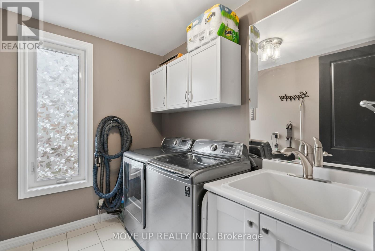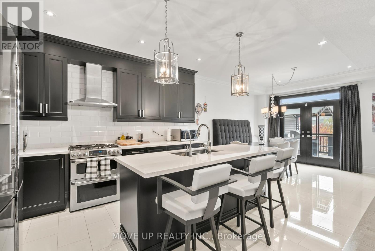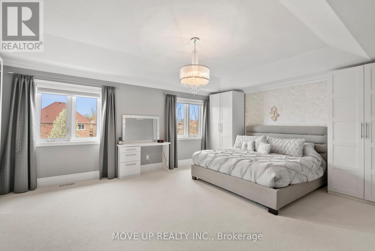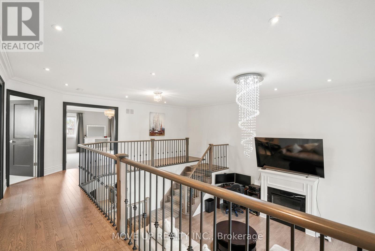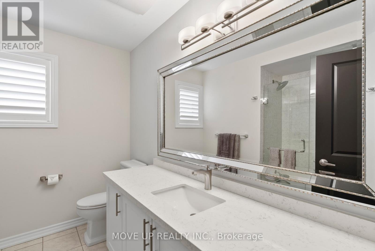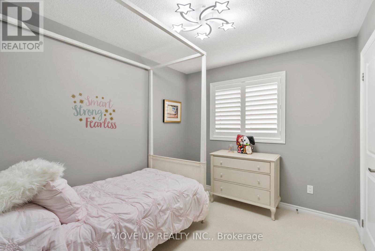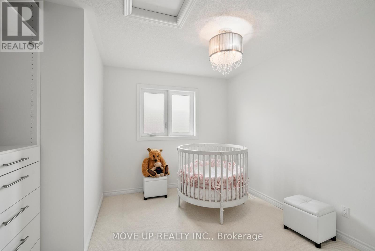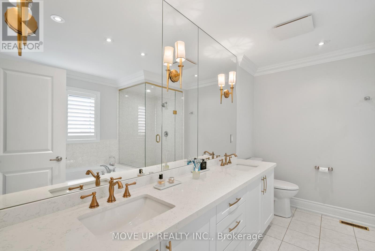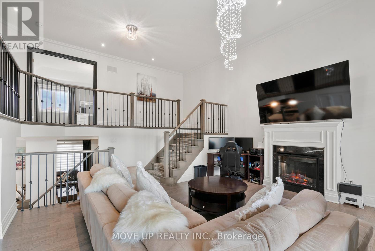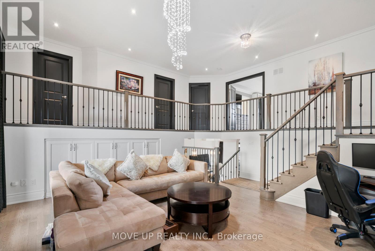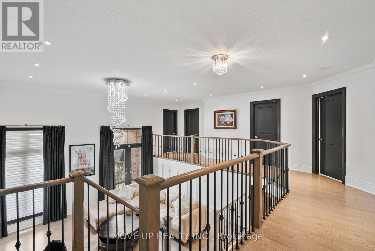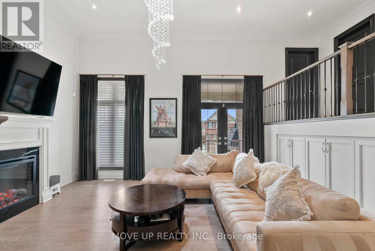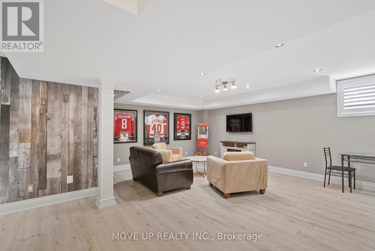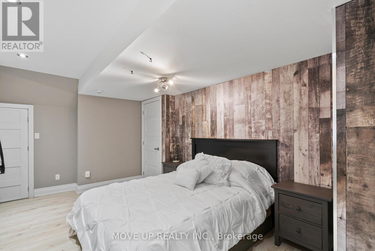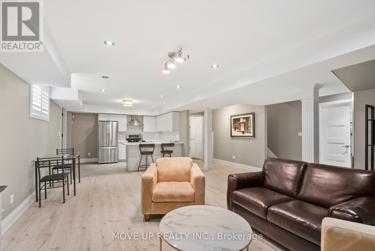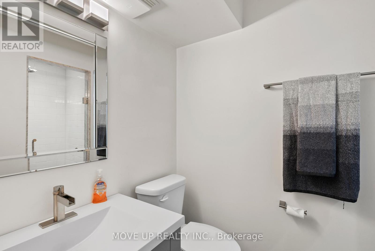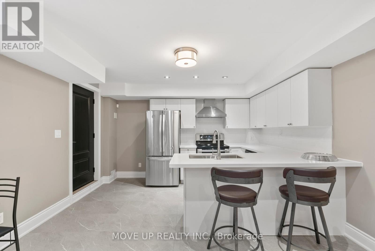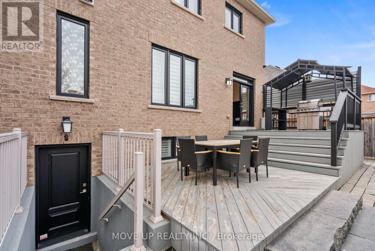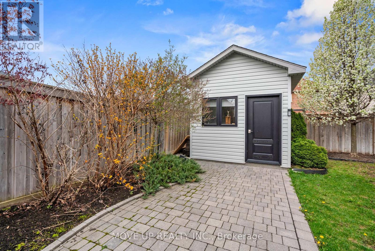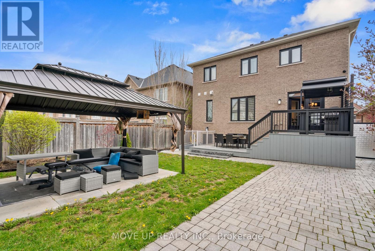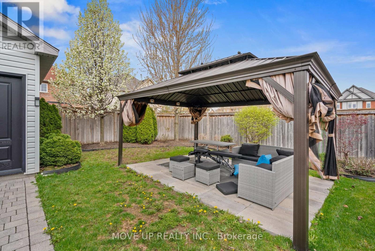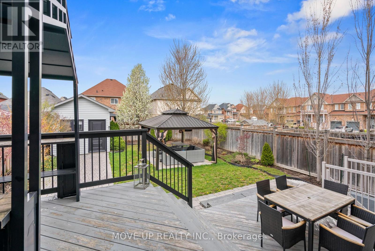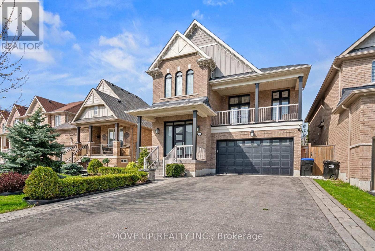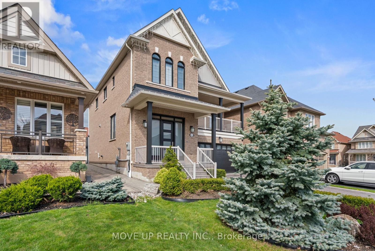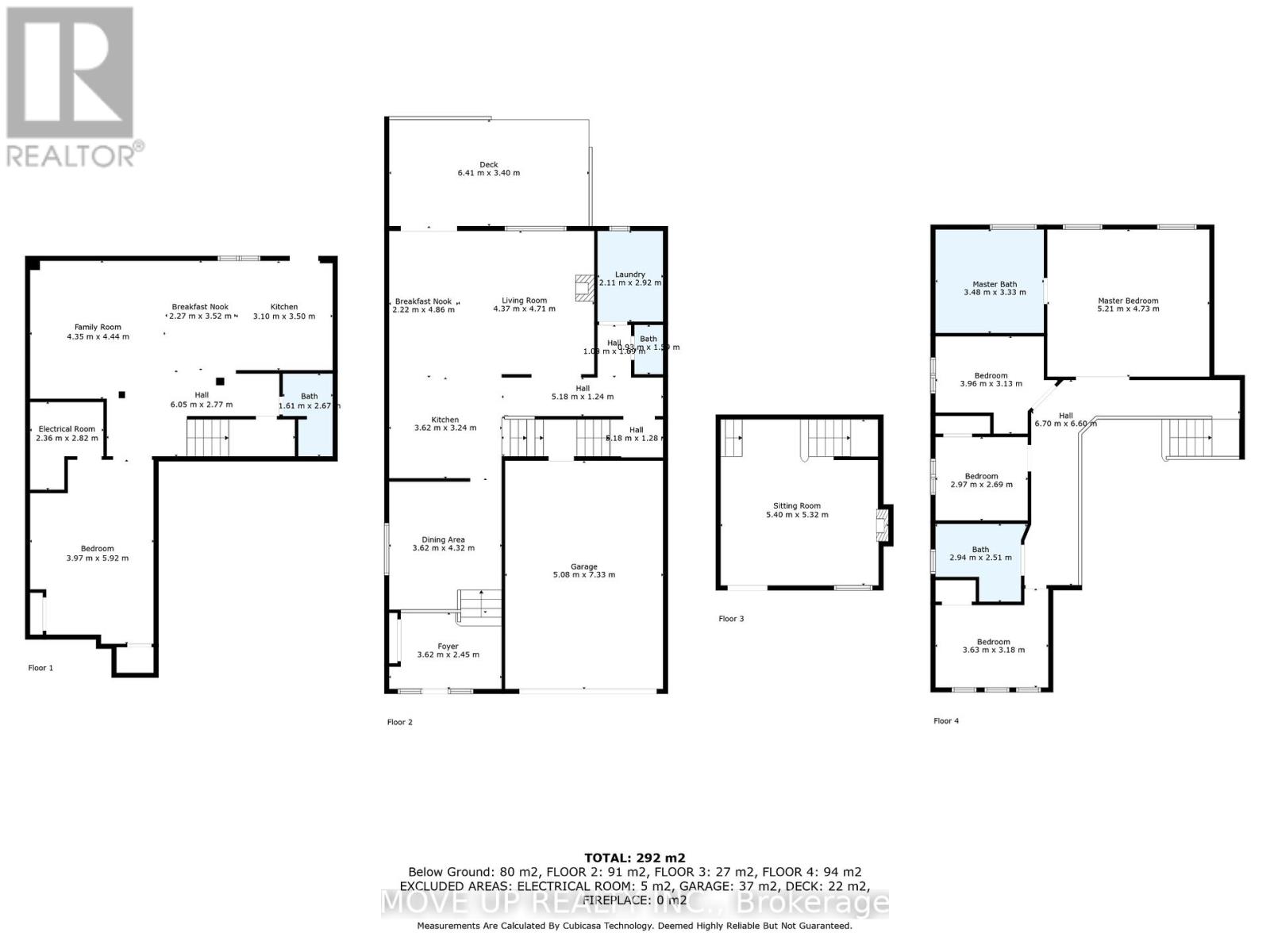4 Bedroom
4 Bathroom
Fireplace
Central Air Conditioning
Forced Air
$1,389,000
Indulge in the epitome of luxurious living with this meticulously crafted 4 bedroom 4 bathroom home, a true showcase of elegance and style. Step into a world of opulence, where hardwood floors and exquisite pot lights guide you through an open-concept main floor adorned with granite counters. The charm of the breakfast area is heightened by a bay window, creating a warm and inviting atmosphere. Marvel at the 9-ft ceilings that grace both the main and loft levels, offering an expansive ambiance. The second-floor office/bedroom extends the allure with access to a balcony, providing a private retreat. Outside, a large pebbled concrete patio with a gazebo beckons, overlooking one of the largest lots in the neighborhood a sprawling backyard oasis ideal for summer gatherings. Prepare to be captivated by the upgrades no detail spared. This home boasts a remarkable layout, with a professionally finished walk up with 2 separate entrances basement featuring a 5th bedroom or office, pot lights, and a 3-piece bath. **** EXTRAS **** High-end custom cabinetry, crown moldings, and a modern kitchen with top-tier appliances redefine sophistication. Hardwood floors, custom drapery, and wrought iron pickets contribute to the home's allure (id:51211)
Property Details
|
MLS® Number
|
N8306602 |
|
Property Type
|
Single Family |
|
Community Name
|
Tottenham |
|
Features
|
Flat Site |
|
Parking Space Total
|
6 |
Building
|
Bathroom Total
|
4 |
|
Bedrooms Above Ground
|
4 |
|
Bedrooms Total
|
4 |
|
Basement Development
|
Finished |
|
Basement Features
|
Walk Out |
|
Basement Type
|
N/a (finished) |
|
Construction Style Attachment
|
Detached |
|
Cooling Type
|
Central Air Conditioning |
|
Exterior Finish
|
Brick |
|
Fireplace Present
|
Yes |
|
Foundation Type
|
Concrete |
|
Heating Fuel
|
Natural Gas |
|
Heating Type
|
Forced Air |
|
Stories Total
|
2 |
|
Type
|
House |
Parking
Land
|
Acreage
|
No |
|
Sewer
|
Sanitary Sewer |
|
Size Irregular
|
39.63 X 133.07 Ft |
|
Size Total Text
|
39.63 X 133.07 Ft |
Rooms
| Level |
Type |
Length |
Width |
Dimensions |
|
Second Level |
Primary Bedroom |
4.45 m |
6.03 m |
4.45 m x 6.03 m |
|
Second Level |
Bedroom 2 |
3.2 m |
3.84 m |
3.2 m x 3.84 m |
|
Second Level |
Bedroom 3 |
2.71 m |
3.13 m |
2.71 m x 3.13 m |
|
Second Level |
Bedroom 4 |
3.2 m |
3.84 m |
3.2 m x 3.84 m |
|
Basement |
Recreational, Games Room |
12.2 m |
9.37 m |
12.2 m x 9.37 m |
|
Basement |
Bedroom |
3.96 m |
2.74 m |
3.96 m x 2.74 m |
|
Main Level |
Eating Area |
3.89 m |
3.32 m |
3.89 m x 3.32 m |
|
Main Level |
Dining Room |
4.68 m |
3.85 m |
4.68 m x 3.85 m |
|
Main Level |
Kitchen |
3.95 m |
4.44 m |
3.95 m x 4.44 m |
|
Main Level |
Living Room |
4.8 m |
4.15 m |
4.8 m x 4.15 m |
|
Upper Level |
Family Room |
5.57 m |
5.06 m |
5.57 m x 5.06 m |
https://www.realtor.ca/real-estate/26848223/46-hawke-crescent-w-new-tecumseth-tottenham

