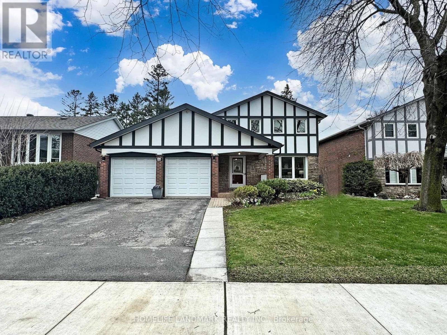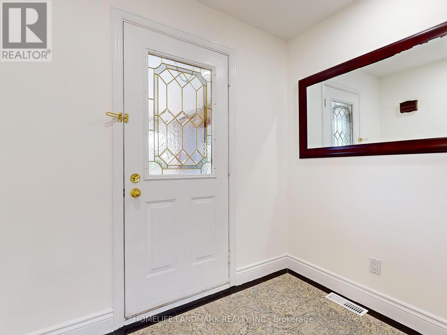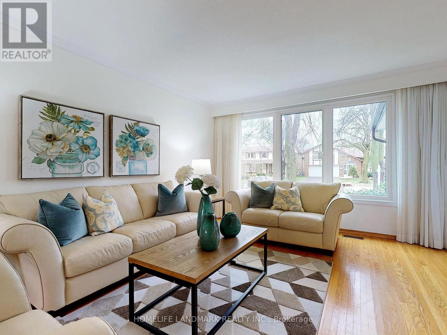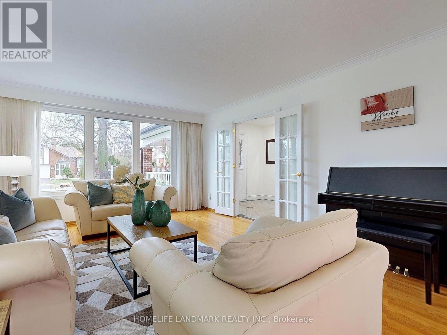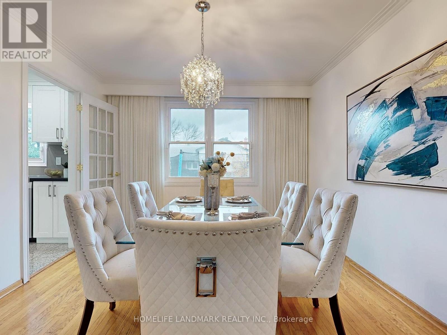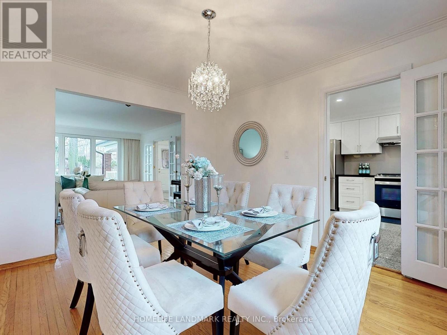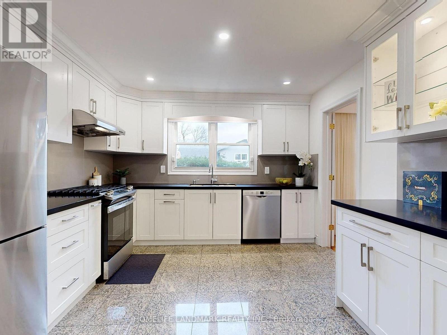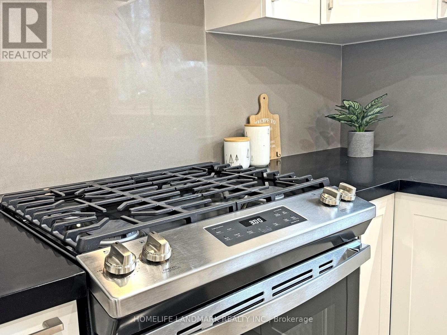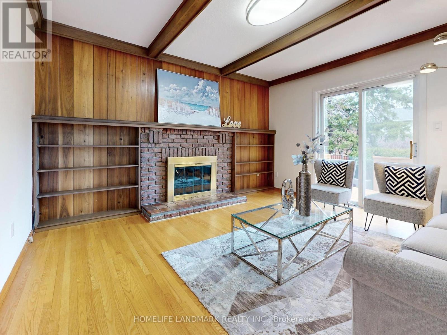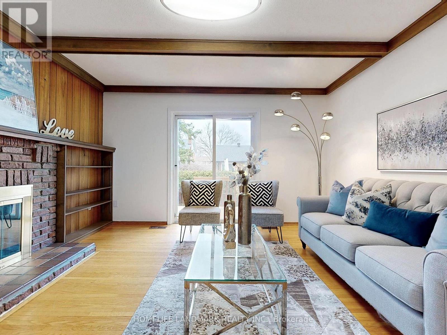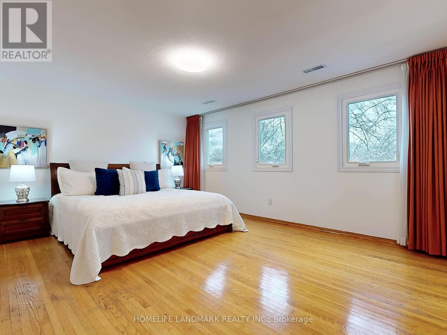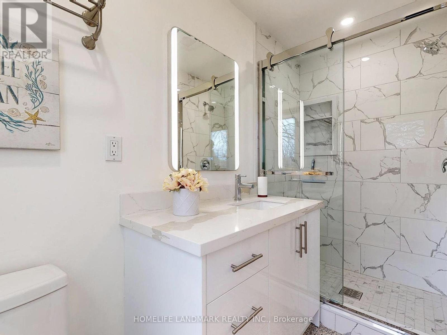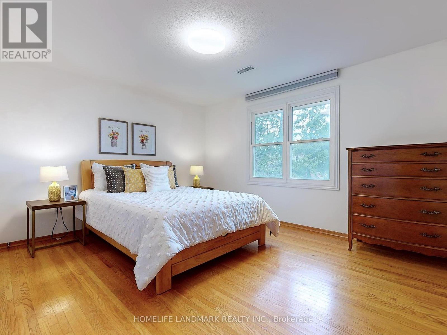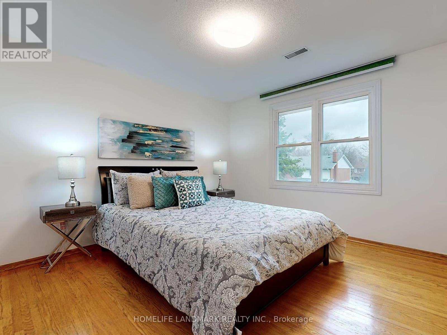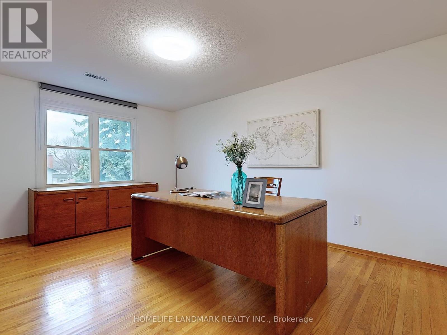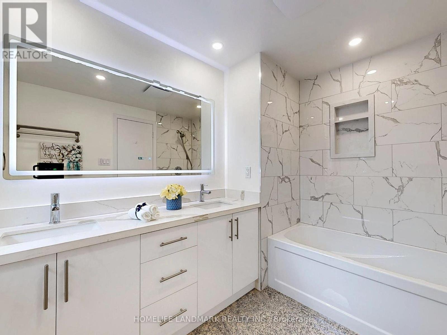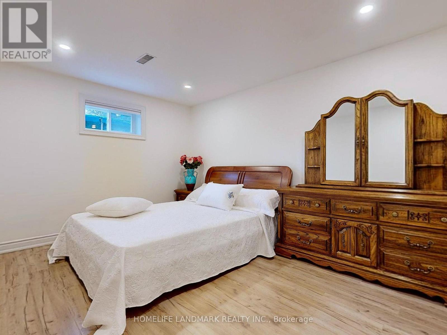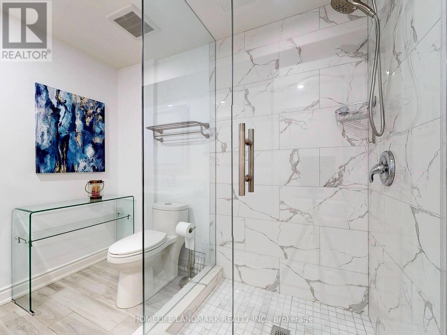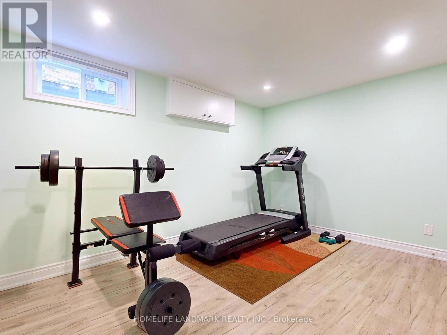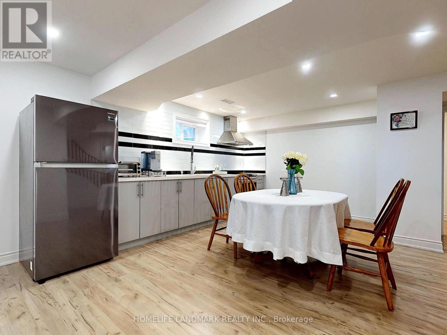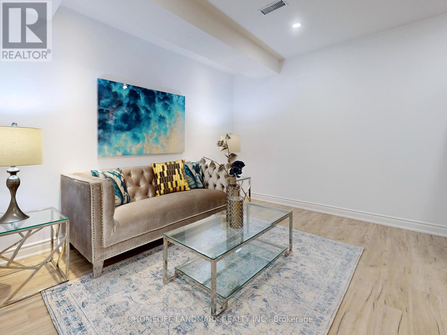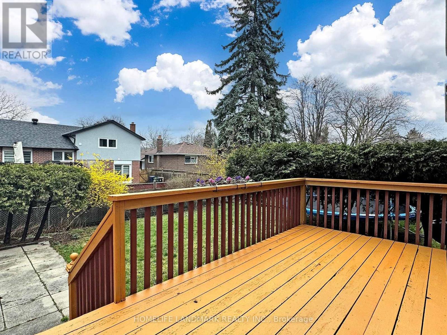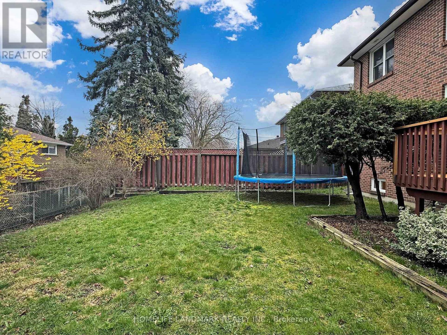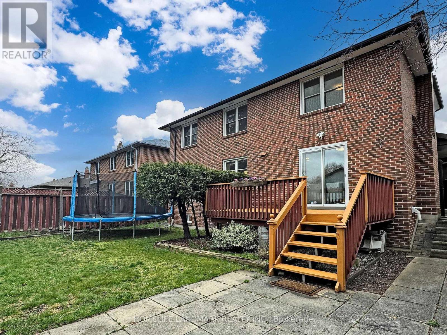6 Bedroom
4 Bathroom
Fireplace
Central Air Conditioning
Forced Air
$1,788,000
A Solid Built Brick & Stone Mcclintock Beautiful House located at The Quiet & Safe Neighbourhood in One of the Most 'Sought After' Prestigious L'Amoreaux! 4+2 Bedrooms, 4 Bathrms & 2 Kitchens With Separate Entry; Hard Wood Floors; Spent $$$ In Upgrading Throughout: New Kitchen+ New appliances+ Marble Floor on Main Floor, New Bathrms on Second Floor & Basement, Newly upgraded Roof &Furnace & AC & Hot Water Tank, Finished Bsmt W/2 Bedrooms W/Above GradeWindows & New Bathrm & New Kitchen & Huge Living space; New Paint Throughout W/New Lights/Pot Lights; Built In Front Porch; Close to School, Park, TTC & Highway & Shopping; Over 3100Sqft Living Space, Move in Ready! Come and See It, You will love this Bright and Warm House in this Fabulous Family Neighbourhood! **** EXTRAS **** Long Drive Way with Ample Parking; Heated Garage; Hot Water Tank Owned; 30 Ampere Power Connected to Garage (id:51211)
Property Details
|
MLS® Number
|
E8231588 |
|
Property Type
|
Single Family |
|
Community Name
|
L'Amoreaux |
|
Parking Space Total
|
4 |
Building
|
Bathroom Total
|
4 |
|
Bedrooms Above Ground
|
4 |
|
Bedrooms Below Ground
|
2 |
|
Bedrooms Total
|
6 |
|
Basement Development
|
Finished |
|
Basement Type
|
N/a (finished) |
|
Construction Style Attachment
|
Detached |
|
Cooling Type
|
Central Air Conditioning |
|
Exterior Finish
|
Brick, Stone |
|
Fireplace Present
|
Yes |
|
Heating Fuel
|
Natural Gas |
|
Heating Type
|
Forced Air |
|
Stories Total
|
2 |
|
Type
|
House |
Parking
Land
|
Acreage
|
No |
|
Size Irregular
|
50.06 X 110.12 Ft |
|
Size Total Text
|
50.06 X 110.12 Ft |
Rooms
| Level |
Type |
Length |
Width |
Dimensions |
|
Second Level |
Primary Bedroom |
17.9 m |
11.6 m |
17.9 m x 11.6 m |
|
Second Level |
Bedroom 2 |
15.6 m |
10.1 m |
15.6 m x 10.1 m |
|
Second Level |
Bedroom 3 |
14.7 m |
13.2 m |
14.7 m x 13.2 m |
|
Second Level |
Bedroom 4 |
12.3 m |
10.1 m |
12.3 m x 10.1 m |
|
Lower Level |
Bedroom 5 |
15.8 m |
9.11 m |
15.8 m x 9.11 m |
|
Lower Level |
Bedroom |
13.5 m |
10 m |
13.5 m x 10 m |
|
Lower Level |
Kitchen |
14.5 m |
12 m |
14.5 m x 12 m |
|
Lower Level |
Great Room |
12.1 m |
12 m |
12.1 m x 12 m |
|
Main Level |
Living Room |
17 m |
13 m |
17 m x 13 m |
|
Main Level |
Dining Room |
12 m |
11 m |
12 m x 11 m |
|
Main Level |
Kitchen |
14 m |
9.2 m |
14 m x 9.2 m |
|
Main Level |
Family Room |
14.4 m |
12.7 m |
14.4 m x 12.7 m |
https://www.realtor.ca/real-estate/26747657/46-kimberdale-cres-n-toronto-lamoreaux

