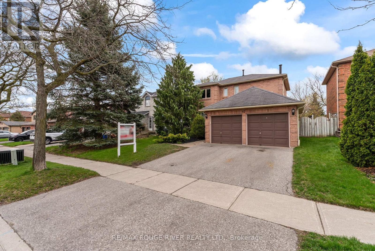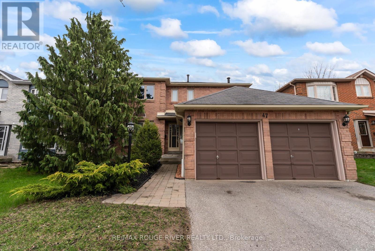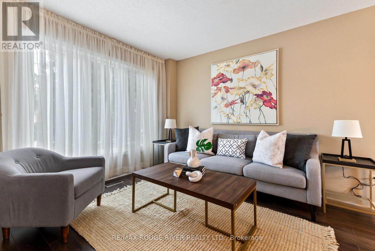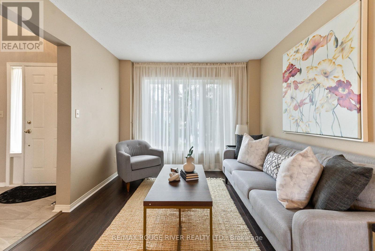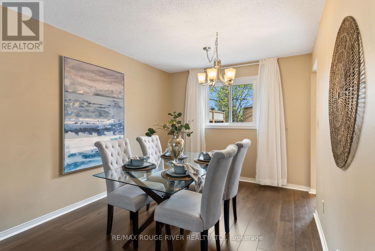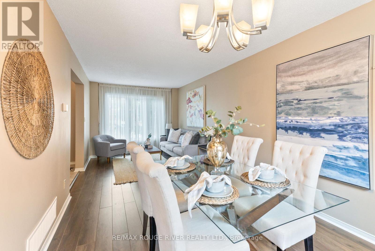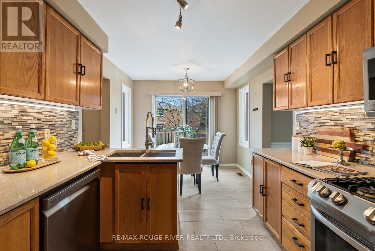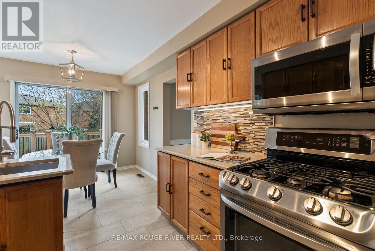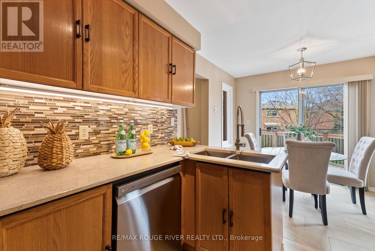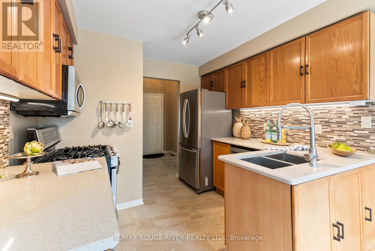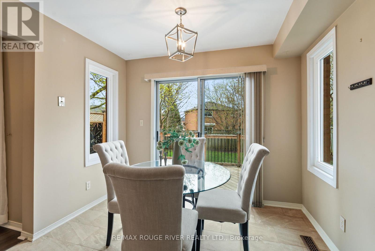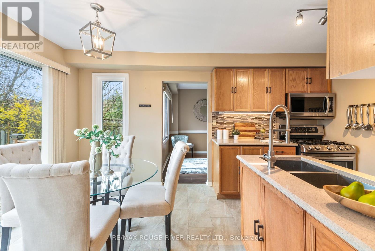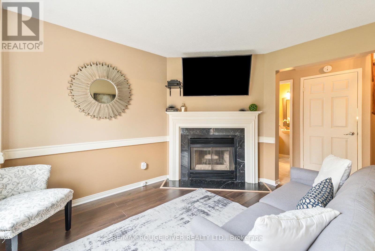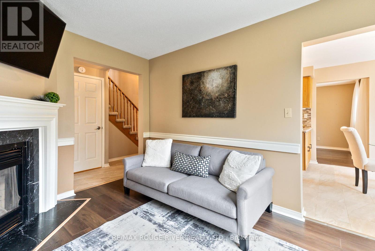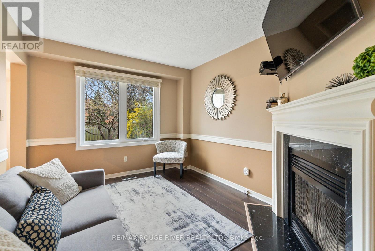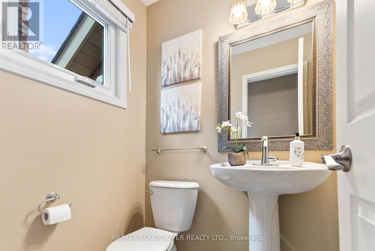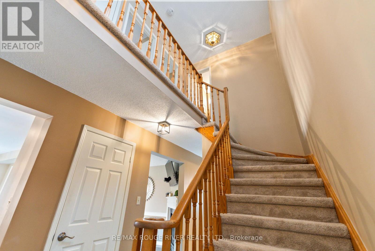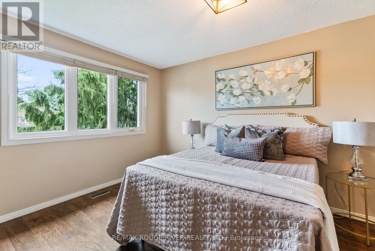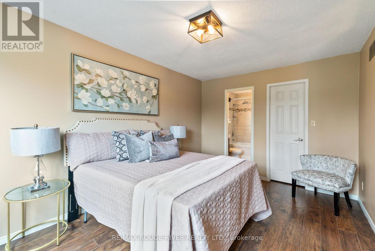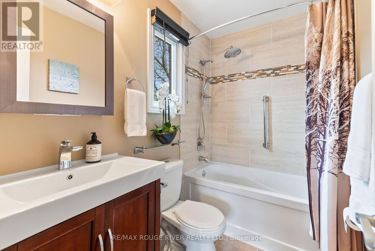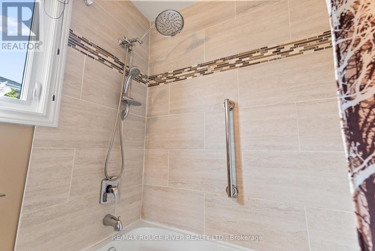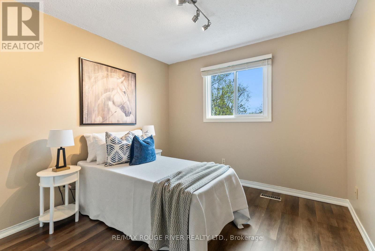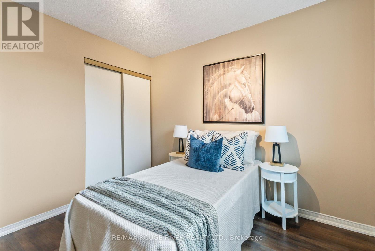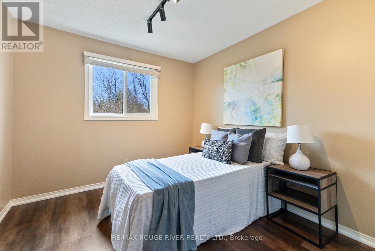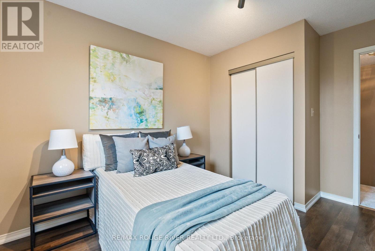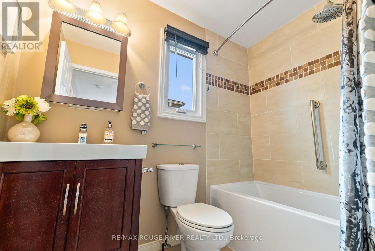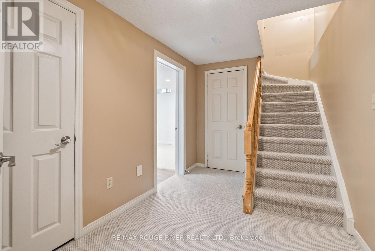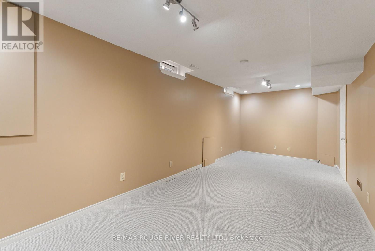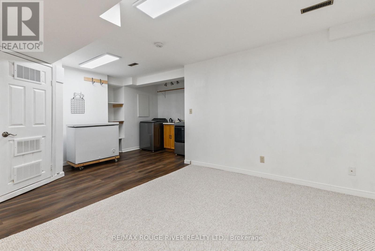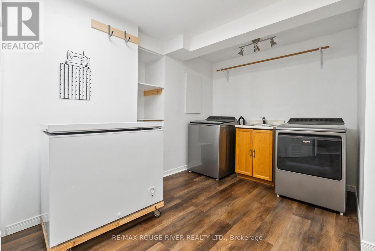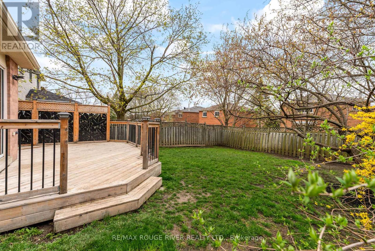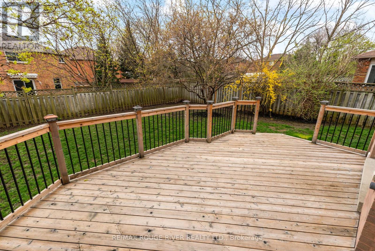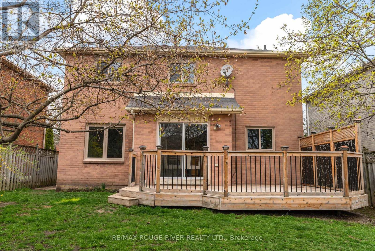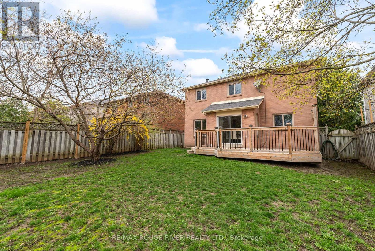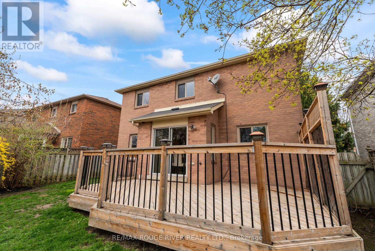47 Willowbrook Dr Whitby, Ontario L1R 1S6
$899,900
Welcome to your ideal family abode! This fantastic 3-bedroom home boasts a prime location near schools, shopping centers, public transit, and all the amenities your family desires. Step inside to discover a spacious open-concept living and dining area adorned with new laminate flooring, perfectly illuminated by a large window offering views of the manicured front yard. The updated kitchen is a chef's dream, featuring quartz countertops, a gas stove, and a custom tile backsplash, complemented by a bright breakfast area with sliding doors leading to a generous cedar deck and a private fenced backyard. Cozy up in the main floor family room, complete with a wood-burning fireplace, ideal for relaxing evenings with loved ones. Convenience is key with the recently updated main floor 2-piece powder room. Retreat to the sizable primary bedroom, complete with a renovated 4-piece ensuite and a walk-in closet, offering a luxurious haven to unwind. Two additional spacious bedrooms provide ample closet space, while the updated main bathroom ensures modern comfort. The newly finished basement offers even more living space, with a recreation room perfect for family gatherings, plus a bonus room for added flexibility, and a convenient laundry area. Don't miss the opportunity to make this delightful home yours, offering both comfort and functionality for your growing family's needs. **** EXTRAS **** Roof 2010, Windows 2023, Furnace/A/C 2016, Cedar Deck & Railings 2019 Living/Dining & Family Room Floors 2024 Fibre Optic Cable (id:51211)
Open House
This property has open houses!
2:00 pm
Ends at:4:00 pm
Property Details
| MLS® Number | E8270382 |
| Property Type | Single Family |
| Community Name | Pringle Creek |
| Parking Space Total | 4 |
Building
| Bathroom Total | 3 |
| Bedrooms Above Ground | 3 |
| Bedrooms Total | 3 |
| Basement Development | Finished |
| Basement Type | N/a (finished) |
| Construction Style Attachment | Detached |
| Cooling Type | Central Air Conditioning |
| Exterior Finish | Brick |
| Fireplace Present | Yes |
| Heating Fuel | Natural Gas |
| Heating Type | Forced Air |
| Stories Total | 2 |
| Type | House |
Parking
| Attached Garage |
Land
| Acreage | No |
| Size Irregular | 44.29 X 109.91 Ft |
| Size Total Text | 44.29 X 109.91 Ft |
Rooms
| Level | Type | Length | Width | Dimensions |
|---|---|---|---|---|
| Second Level | Primary Bedroom | 3.07 m | 4.63 m | 3.07 m x 4.63 m |
| Second Level | Bedroom 2 | 3.86 m | 3.06 m | 3.86 m x 3.06 m |
| Second Level | Bedroom 3 | 3.85 m | 2.93 m | 3.85 m x 2.93 m |
| Basement | Recreational, Games Room | 2.76 m | 6.99 m | 2.76 m x 6.99 m |
| Basement | Other | 3.72 m | 3.99 m | 3.72 m x 3.99 m |
| Main Level | Living Room | 7.31 m | 3.04 m | 7.31 m x 3.04 m |
| Main Level | Dining Room | 7.31 m | 3.04 m | 7.31 m x 3.04 m |
| Main Level | Kitchen | 4.58 m | 2.97 m | 4.58 m x 2.97 m |
| Main Level | Family Room | 2.97 m | 3.78 m | 2.97 m x 3.78 m |
https://www.realtor.ca/real-estate/26801028/47-willowbrook-dr-whitby-pringle-creek
Interested?
Contact us for more information

