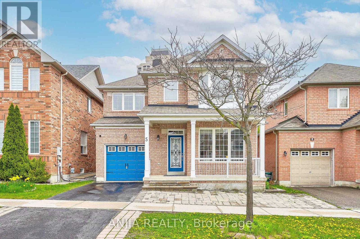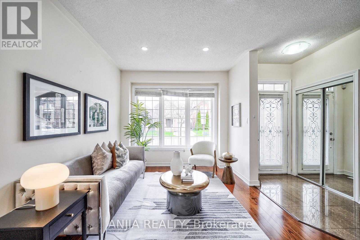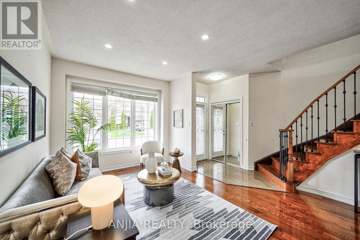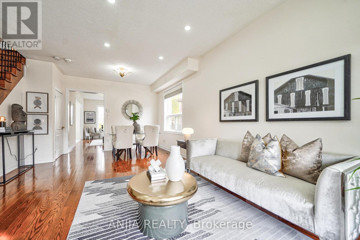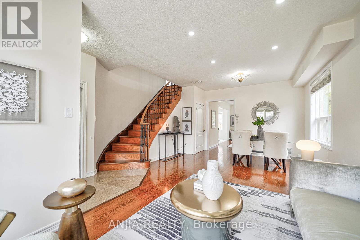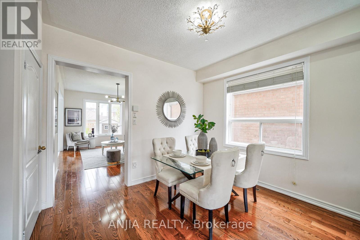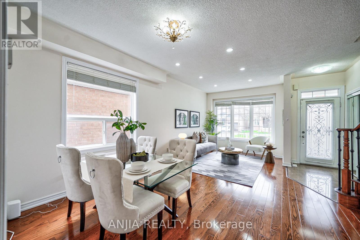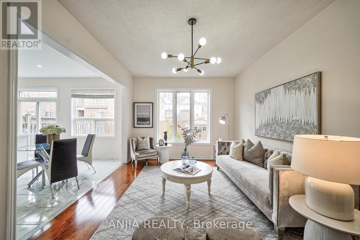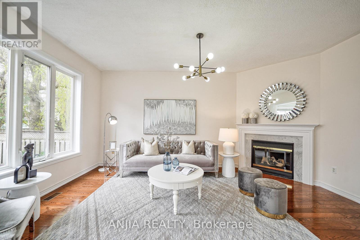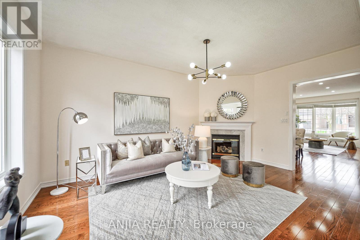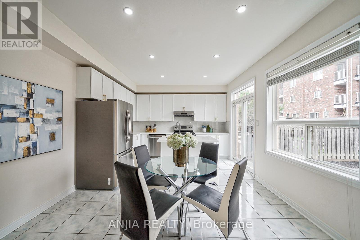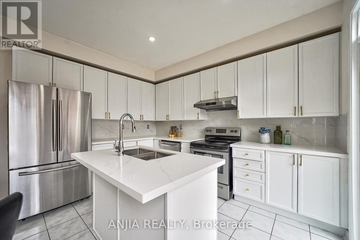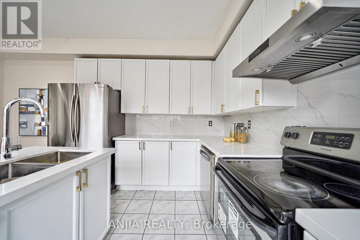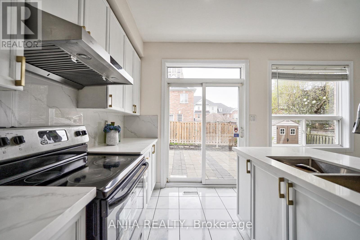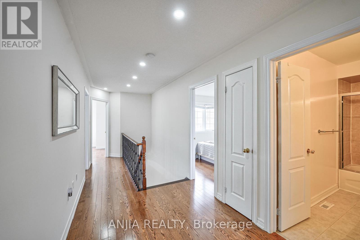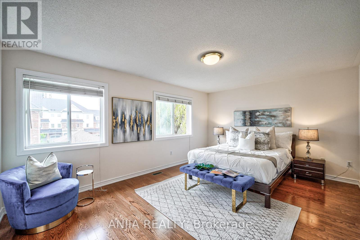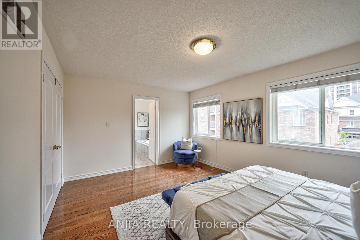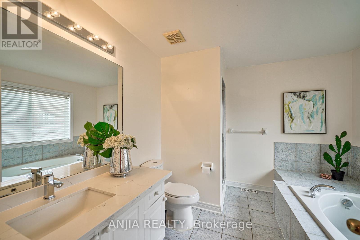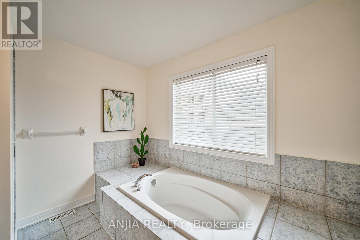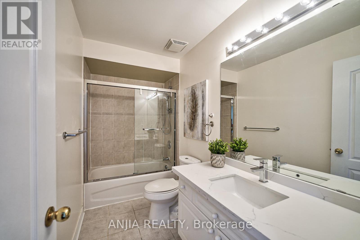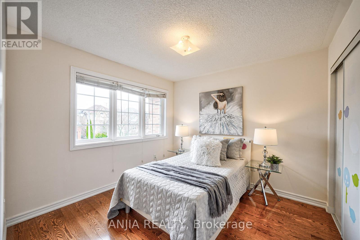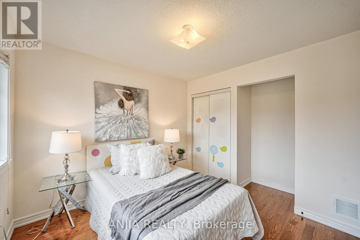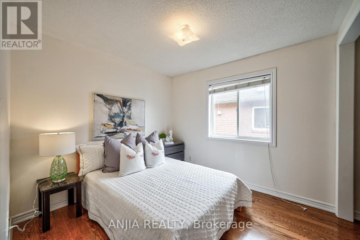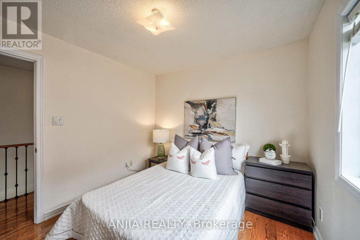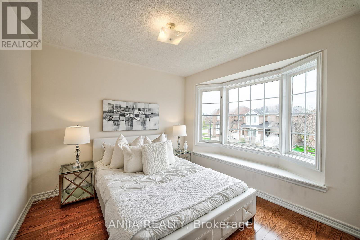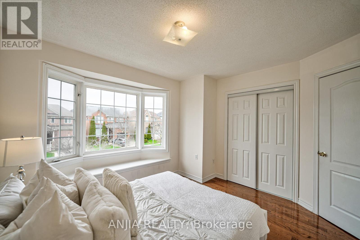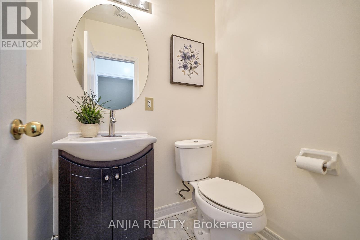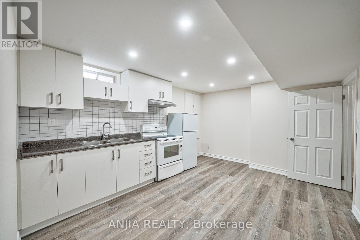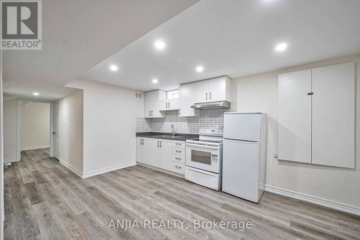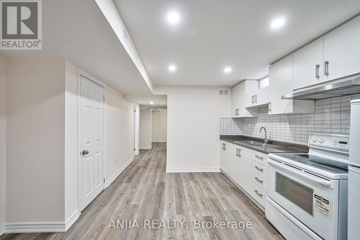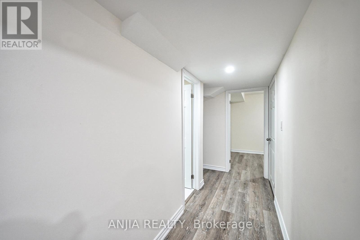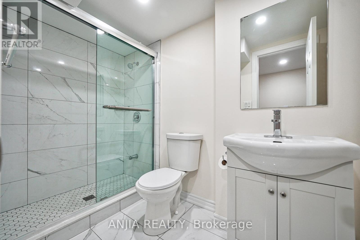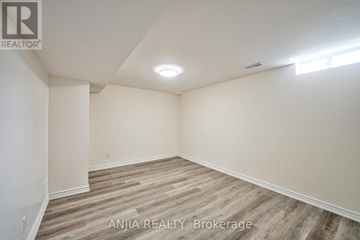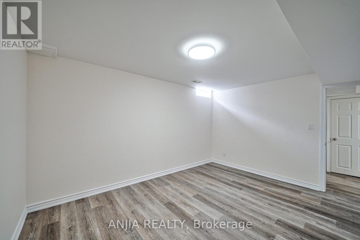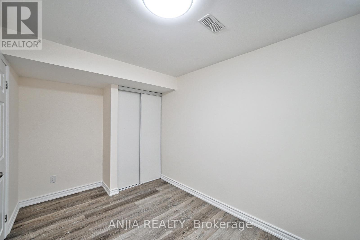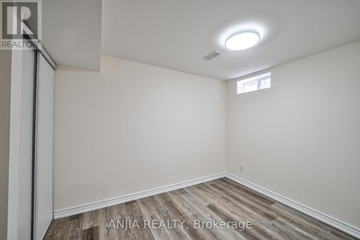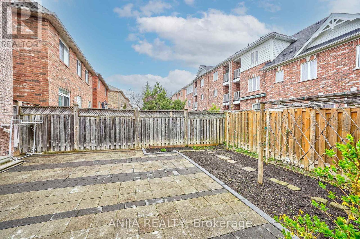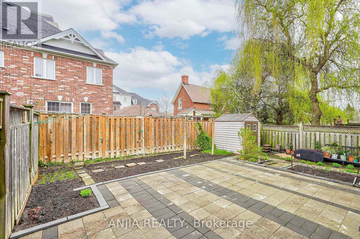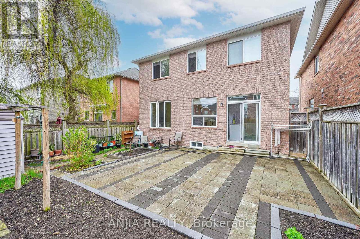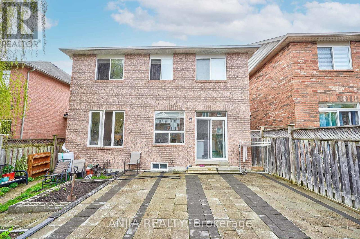5 Hammersly Blvd Markham, Ontario L6E 2A5
$1,498,000
Immaculately Well-Maintained Detached House With 4+2 Bed 4 Bath 1+1 Kitchen In High Demand Wismer. 9Ft Ceiling @ Main Fl With Very Functional Open Concept Layout. Sun-Filled With Large Windows. Hardwood Fl Thru-out Main & 2nd Fl. Upgraded Staircase With Iron Pocket. Upgraded Modern Kitchen W/Quartz Countertop & Backsplash (New). New Finished Basement W/Laminate Fl, 1 Recreational Room, 2 Bedrooms, 3Pc Bath, 1 Kitchen & Pot Lights. Good Rental Income, AAA Tenant Is Willing To Stay or Move out. Upgraded Interlocking. Mins To Top Ranking Schools Wismer P.S & Bur Oak S.S. Close To Park, Restaurant, Supermarket And All Amenities. The Convenience Can't Be Beat. This Home Is Perfect For Any Family Looking For Comfort And Style. Don't Miss Out On The Opportunity To Make This House Your Dream Home! A Must See!!! (id:51211)
Open House
This property has open houses!
2:00 pm
Ends at:4:30 pm
2:00 pm
Ends at:4:30 pm
Property Details
| MLS® Number | N8297070 |
| Property Type | Single Family |
| Community Name | Wismer |
| Parking Space Total | 3 |
Building
| Bathroom Total | 4 |
| Bedrooms Above Ground | 4 |
| Bedrooms Below Ground | 2 |
| Bedrooms Total | 6 |
| Basement Development | Finished |
| Basement Features | Separate Entrance |
| Basement Type | N/a (finished) |
| Construction Style Attachment | Detached |
| Cooling Type | Central Air Conditioning |
| Exterior Finish | Brick |
| Fireplace Present | Yes |
| Heating Fuel | Natural Gas |
| Heating Type | Forced Air |
| Stories Total | 2 |
| Type | House |
Parking
| Attached Garage |
Land
| Acreage | No |
| Size Irregular | 35.12 X 85.3 Ft |
| Size Total Text | 35.12 X 85.3 Ft |
Rooms
| Level | Type | Length | Width | Dimensions |
|---|---|---|---|---|
| Second Level | Primary Bedroom | 5.12 m | 3.62 m | 5.12 m x 3.62 m |
| Second Level | Bedroom 2 | 3.63 m | 2.99 m | 3.63 m x 2.99 m |
| Second Level | Bedroom 3 | 3.62 m | 3.11 m | 3.62 m x 3.11 m |
| Second Level | Bedroom 4 | 3.68 m | 3.08 m | 3.68 m x 3.08 m |
| Basement | Bedroom | Measurements not available | ||
| Basement | Bedroom | Measurements not available | ||
| Basement | Recreational, Games Room | Measurements not available | ||
| Main Level | Living Room | 6.4 m | 4.11 m | 6.4 m x 4.11 m |
| Main Level | Dining Room | 6.4 m | 4.11 m | 6.4 m x 4.11 m |
| Main Level | Kitchen | 4.8 m | 3.82 m | 4.8 m x 3.82 m |
| Main Level | Eating Area | Measurements not available | ||
| Main Level | Family Room | 5.11 m | 3.42 m | 5.11 m x 3.42 m |
https://www.realtor.ca/real-estate/26834878/5-hammersly-blvd-markham-wismer
Interested?
Contact us for more information

