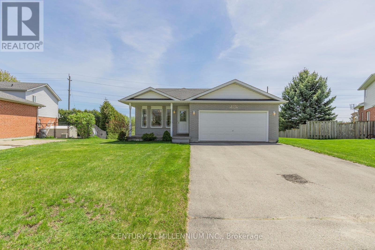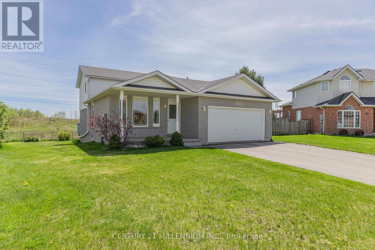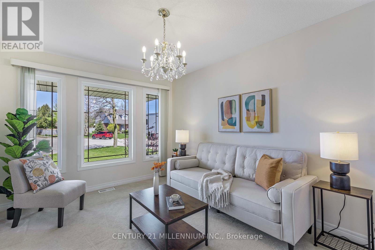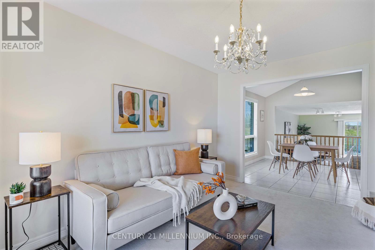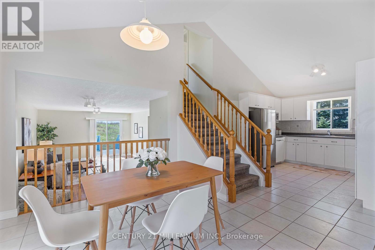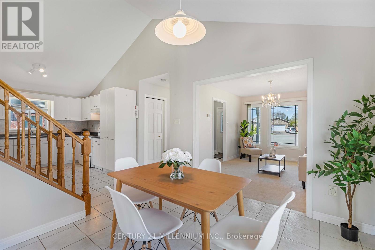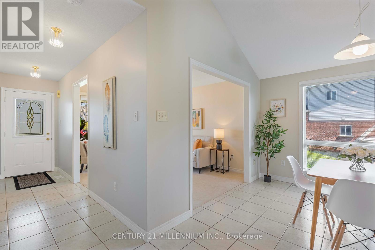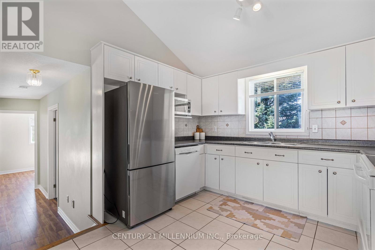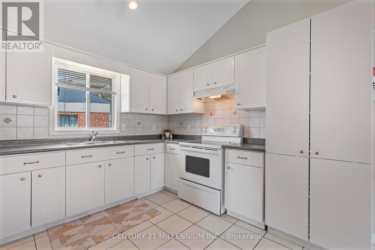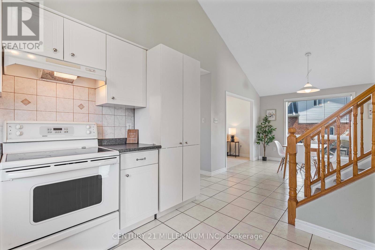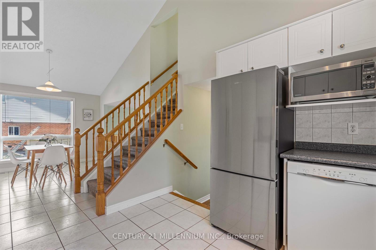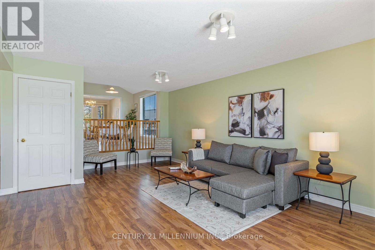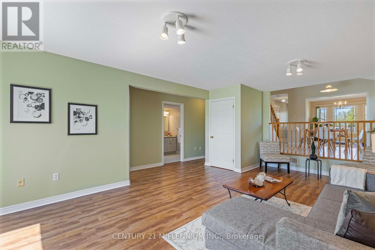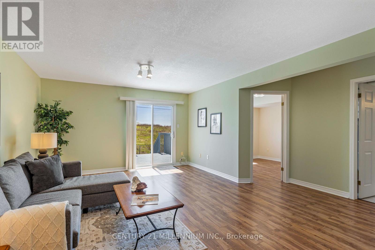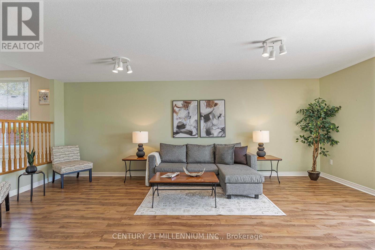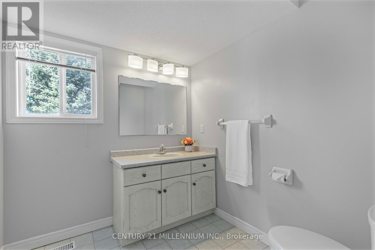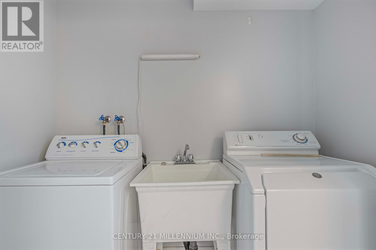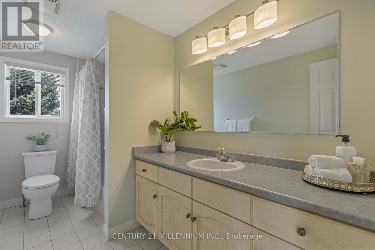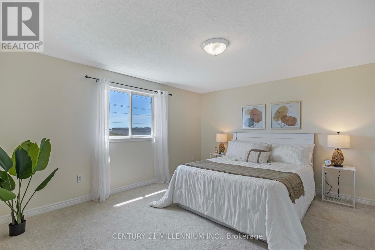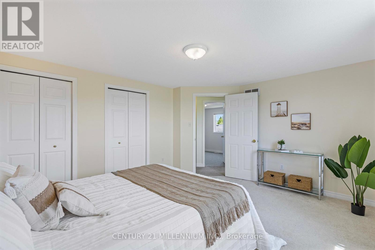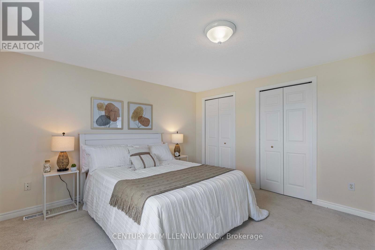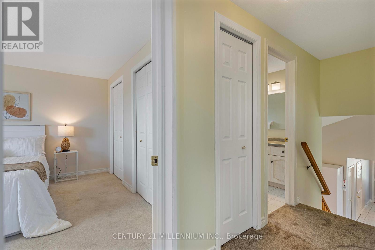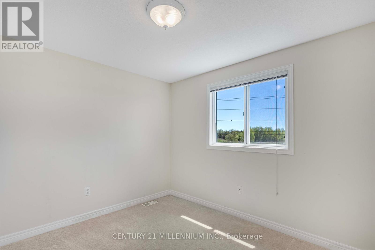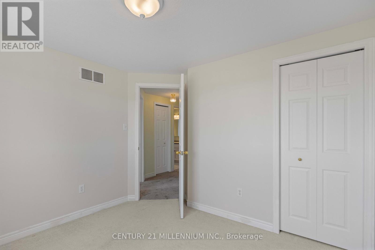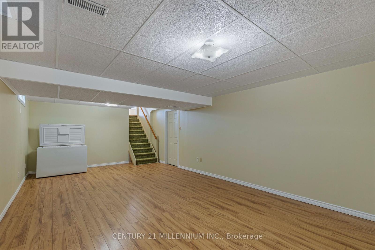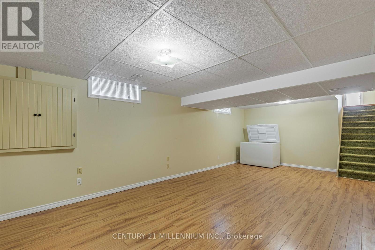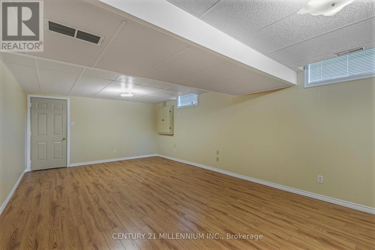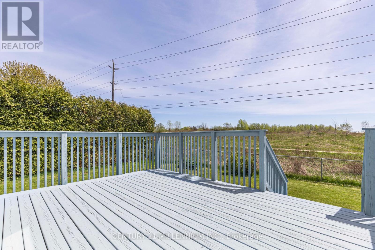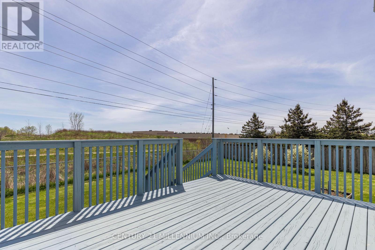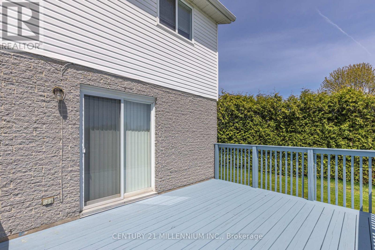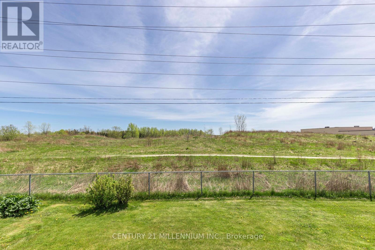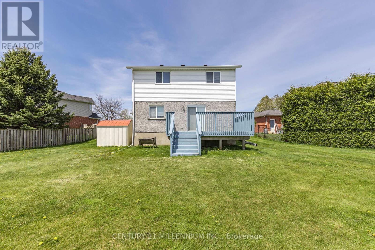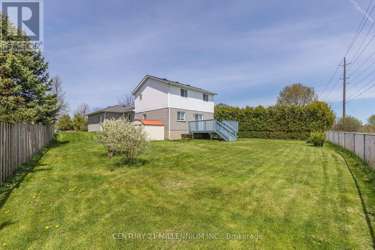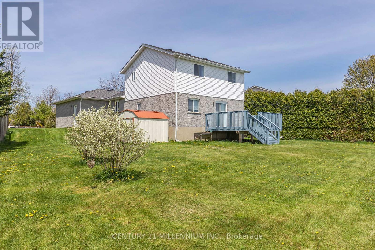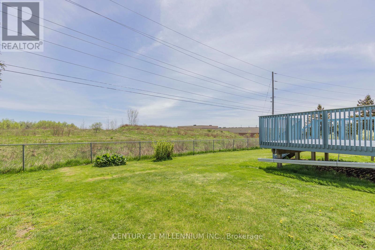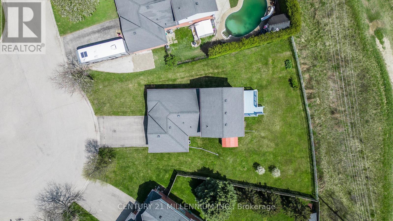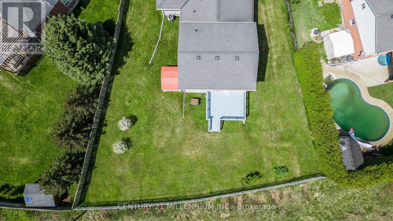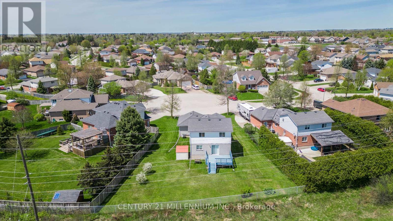50 Davison Pl Centre Wellington, Ontario N1M 3R3
$857,900
Sit on the front porch & enjoy your morning coffee or evening wine in peace while overlooking the CUL-DE-SAC with minimal traffic. This Delightful 2 story home it in popular south end of Fergus offers much from top to bottom. The upper level has 3 spacious bedrooms & 1 large bathroom. The ground level offers a bright living room, and generous dining room, overlooking the family room, with a u-shaped kitchen allowing good flow for cooking up a storm. The lower level boasts a well sized family room with sliding doors to the backyard, separate office/play area, & 2nd bathroom with laundry closet. The basement provides an expansive games room, large cold room for extra storage and canning items (maybe some rhubarb or berry jams picked fresh from the back garden), mechanics room with storage & sump pump. Large fenced yard w/deck access off the family room for BBQing & plenty of space for outdoor fun (or pool addition). Enjoy nature as no neighbours behind. Walk to Shops, transit, schools. (id:51211)
Open House
This property has open houses!
12:00 pm
Ends at:4:00 pm
Property Details
| MLS® Number | X8319032 |
| Property Type | Single Family |
| Community Name | Fergus |
| Features | Cul-de-sac |
| Parking Space Total | 6 |
Building
| Bathroom Total | 2 |
| Bedrooms Above Ground | 3 |
| Bedrooms Total | 3 |
| Basement Development | Finished |
| Basement Type | N/a (finished) |
| Construction Style Attachment | Detached |
| Cooling Type | Central Air Conditioning |
| Exterior Finish | Brick |
| Heating Fuel | Natural Gas |
| Heating Type | Forced Air |
| Stories Total | 2 |
| Type | House |
Parking
| Attached Garage |
Land
| Acreage | No |
| Size Irregular | 49.29 X 134.42 Ft |
| Size Total Text | 49.29 X 134.42 Ft |
Rooms
| Level | Type | Length | Width | Dimensions |
|---|---|---|---|---|
| Basement | Games Room | 7.37 m | 4.02 m | 7.37 m x 4.02 m |
| Lower Level | Family Room | 6.52 m | 4.08 m | 6.52 m x 4.08 m |
| Lower Level | Office | 2.8 m | 3.08 m | 2.8 m x 3.08 m |
| Upper Level | Primary Bedroom | 3.69 m | 4.51 m | 3.69 m x 4.51 m |
| Upper Level | Bedroom 2 | 2.92 m | 3.16 m | 2.92 m x 3.16 m |
| Upper Level | Bedroom 3 | 2.92 m | 3.1 m | 2.92 m x 3.1 m |
| Ground Level | Living Room | 4.14 m | 3.04 m | 4.14 m x 3.04 m |
| Ground Level | Dining Room | 3.29 m | 2.95 m | 3.29 m x 2.95 m |
| Ground Level | Kitchen | 3.29 m | 3.13 m | 3.29 m x 3.13 m |
https://www.realtor.ca/real-estate/26865670/50-davison-pl-centre-wellington-fergus
Interested?
Contact us for more information

