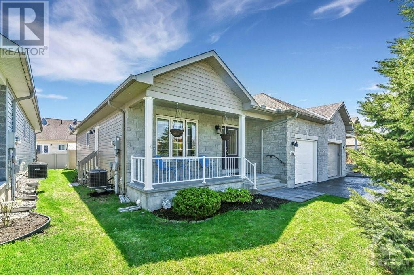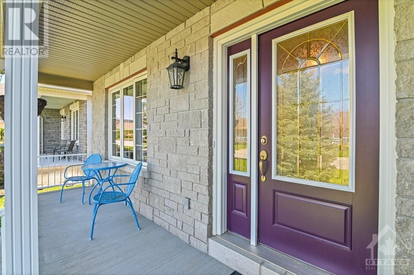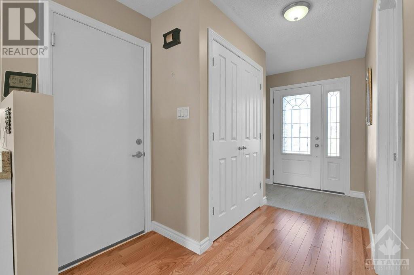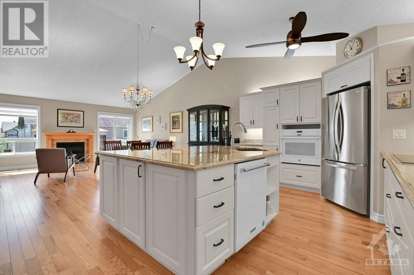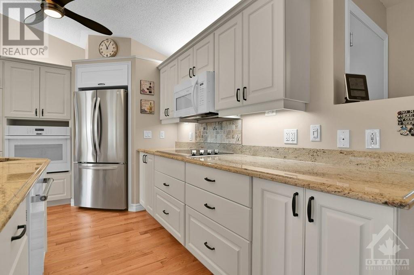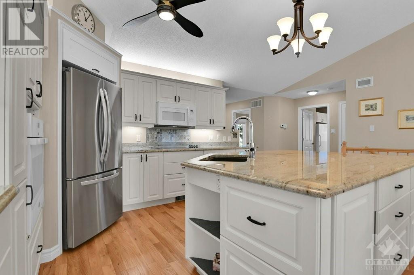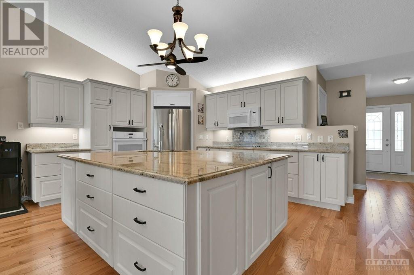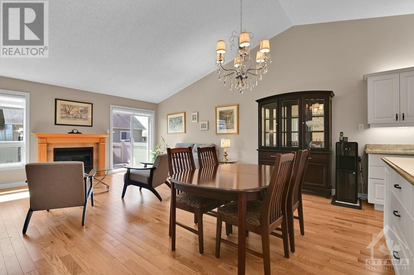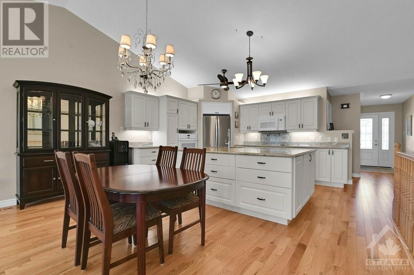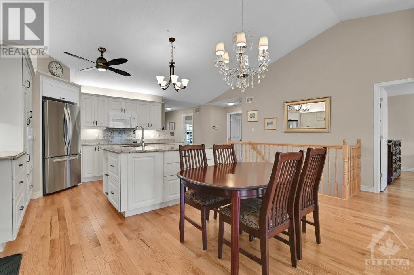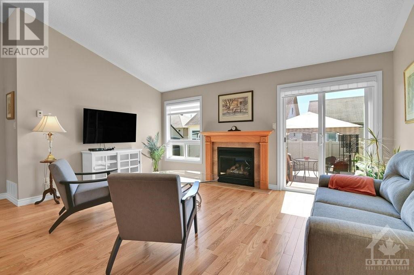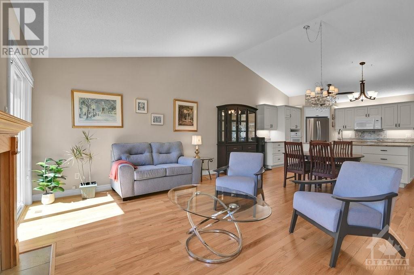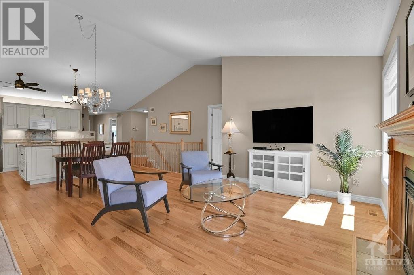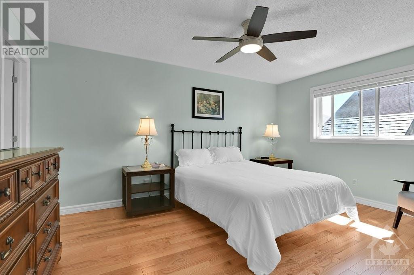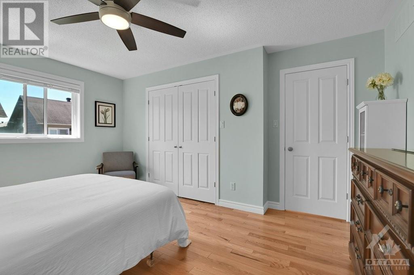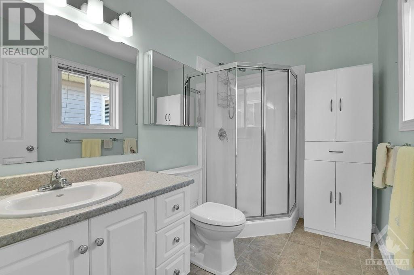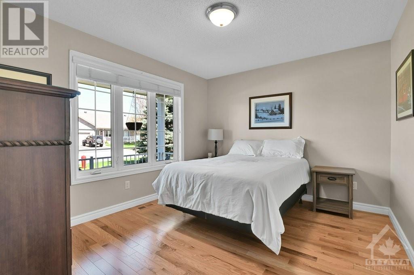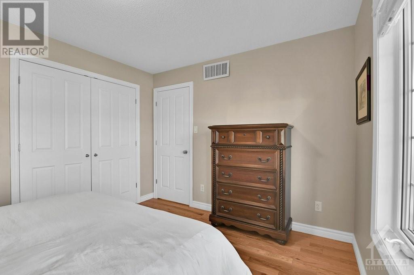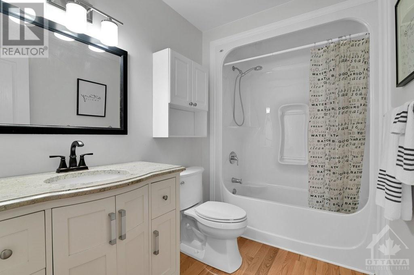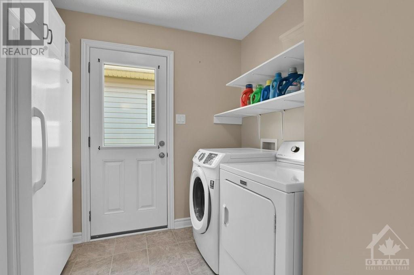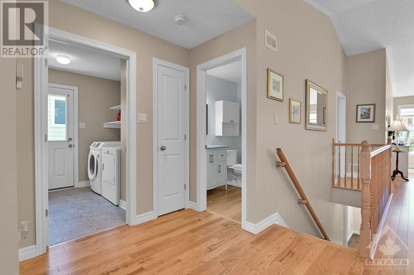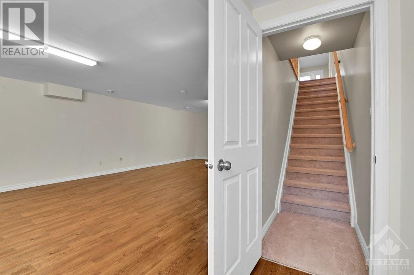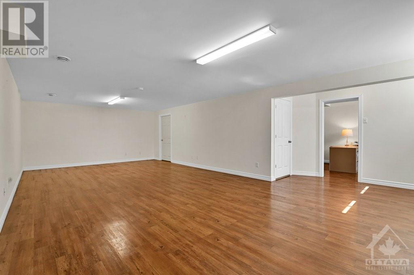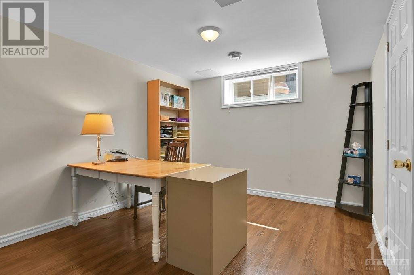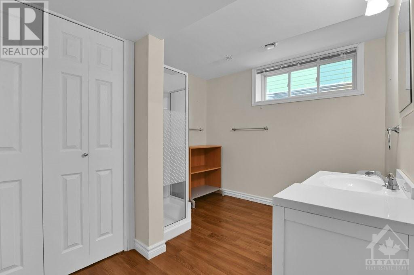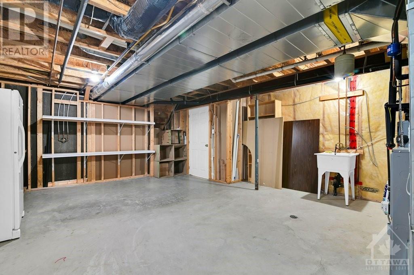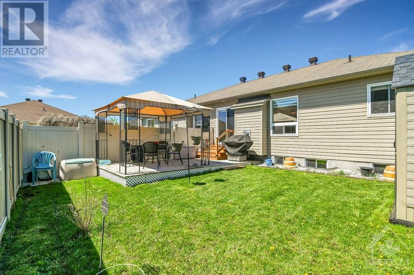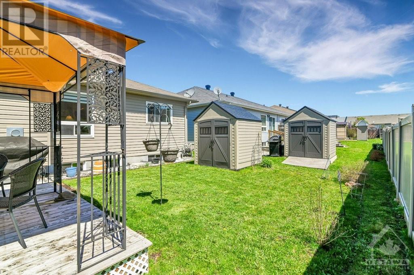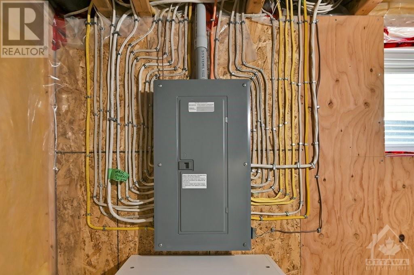3 Bedroom
3 Bathroom
Bungalow
Fireplace
Central Air Conditioning
Forced Air
$689,000
Immaculate 3 bed/3 bath semi-detached bungalow in the friendly town of Almonte. Sun filled main floor features a welcoming, open-concept layout with rarely seen cathedral ceilings, and large bright windows. The newly renovated kitchen features a pantry, ample storage, stunning granite counters, and the large island is a baker's dream. Living room features a gas burning fireplace to help warm up those cool evenings. Patio door access to exterior deck and spacious fenced yard! Beautiful primary bedroom with large window, double closet and ensuite bath. Second main floor bedroom is generously sized with easy access to large full bath. Fully finished lower level provides additional living space with a 29'x15' family room, 3rd bedroom and full bath. Great location amongst excellent neighbours on this quiet street. Garage measures 11'10" x 19'11" for your vehicle and some storage! Close to shopping, schools, restaurants, golf and more! (id:51211)
Property Details
|
MLS® Number
|
1391088 |
|
Property Type
|
Single Family |
|
Neigbourhood
|
Riverfront Estates |
|
Amenities Near By
|
Golf Nearby, Shopping, Water Nearby |
|
Communication Type
|
Internet Access |
|
Features
|
Automatic Garage Door Opener |
|
Parking Space Total
|
3 |
|
Storage Type
|
Storage Shed |
Building
|
Bathroom Total
|
3 |
|
Bedrooms Above Ground
|
2 |
|
Bedrooms Below Ground
|
1 |
|
Bedrooms Total
|
3 |
|
Appliances
|
Refrigerator, Oven - Built-in, Cooktop, Dishwasher, Dryer, Microwave Range Hood Combo, Washer, Blinds |
|
Architectural Style
|
Bungalow |
|
Basement Development
|
Finished |
|
Basement Type
|
Full (finished) |
|
Constructed Date
|
2010 |
|
Construction Style Attachment
|
Semi-detached |
|
Cooling Type
|
Central Air Conditioning |
|
Exterior Finish
|
Brick, Vinyl |
|
Fireplace Present
|
Yes |
|
Fireplace Total
|
1 |
|
Fixture
|
Drapes/window Coverings |
|
Flooring Type
|
Hardwood, Tile |
|
Foundation Type
|
Poured Concrete |
|
Heating Fuel
|
Natural Gas |
|
Heating Type
|
Forced Air |
|
Stories Total
|
1 |
|
Type
|
House |
|
Utility Water
|
Municipal Water |
Parking
Land
|
Acreage
|
No |
|
Land Amenities
|
Golf Nearby, Shopping, Water Nearby |
|
Sewer
|
Municipal Sewage System |
|
Size Depth
|
100 Ft ,1 In |
|
Size Frontage
|
36 Ft ,10 In |
|
Size Irregular
|
36.87 Ft X 100.1 Ft |
|
Size Total Text
|
36.87 Ft X 100.1 Ft |
|
Zoning Description
|
Residential |
Rooms
| Level |
Type |
Length |
Width |
Dimensions |
|
Basement |
Recreation Room |
|
|
29'8" x 15'1" |
|
Basement |
3pc Bathroom |
|
|
11'3" x 8'11" |
|
Basement |
Bedroom |
|
|
12'8" x 11'3" |
|
Basement |
Utility Room |
|
|
20'11" x 17'9" |
|
Main Level |
Foyer |
|
|
13'0" x 6'6" |
|
Main Level |
3pc Ensuite Bath |
|
|
9'4" x 5'9" |
|
Main Level |
Kitchen |
|
|
12'0" x 12'3" |
|
Main Level |
Full Bathroom |
|
|
9'1" x 5'9" |
|
Main Level |
Primary Bedroom |
|
|
14'11" x 11'11" |
|
Main Level |
Laundry Room |
|
|
8'1" x 8'9" |
|
Main Level |
Dining Room |
|
|
12'3" x 8'0" |
|
Main Level |
Living Room |
|
|
16'5" x 10'4" |
|
Main Level |
Bedroom |
|
|
11'10" x 10'1" |
https://www.realtor.ca/real-estate/26873866/502-kilburn-street-almonte-riverfront-estates


