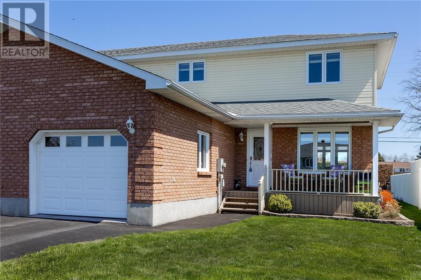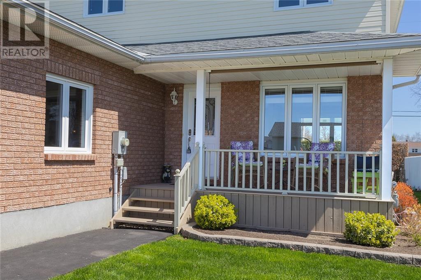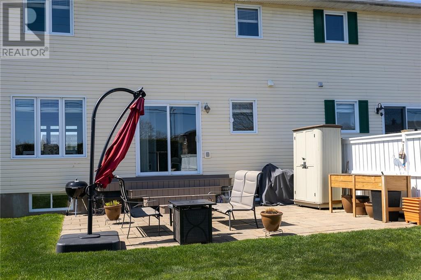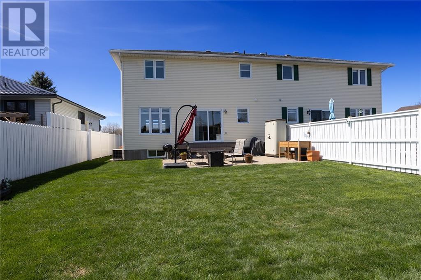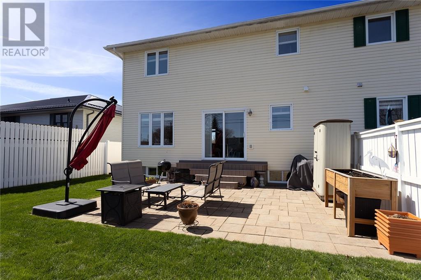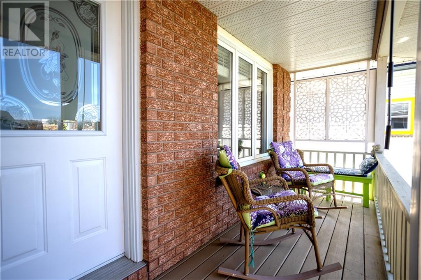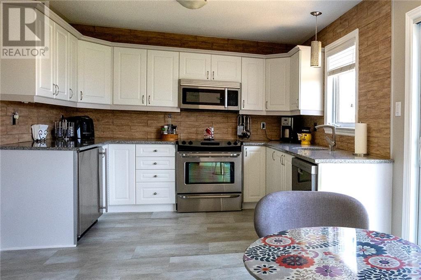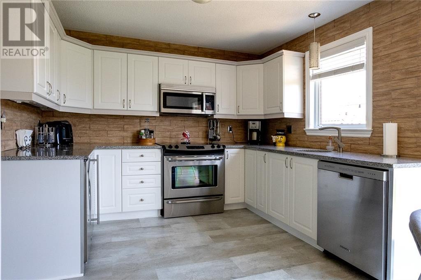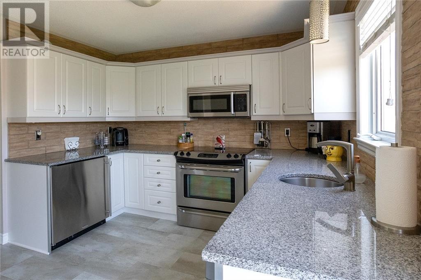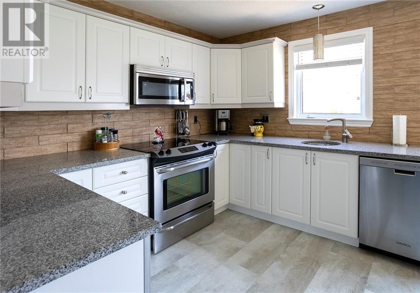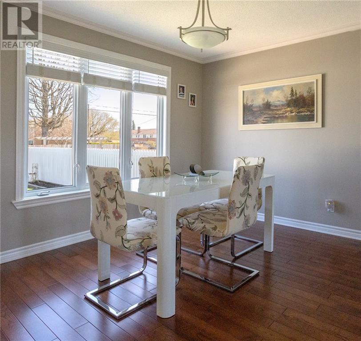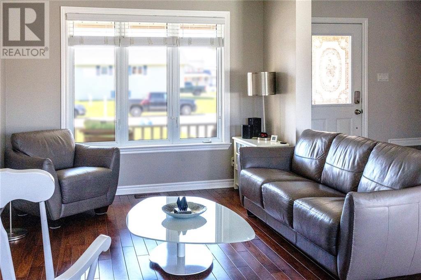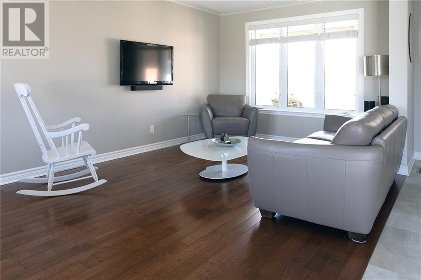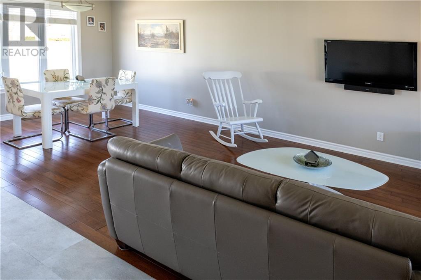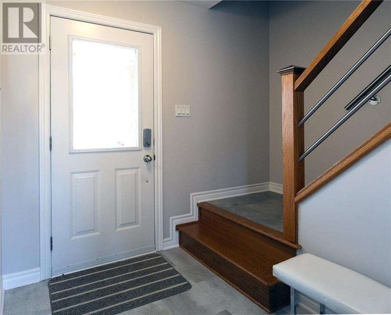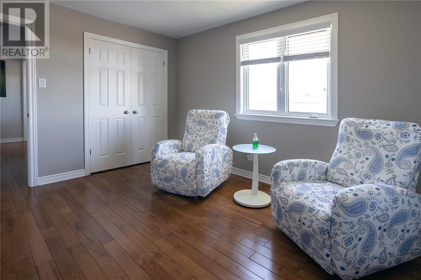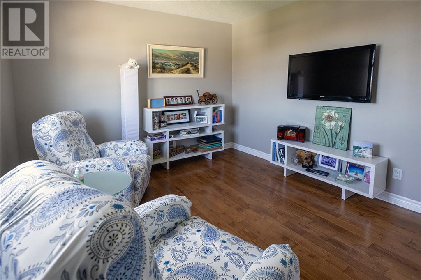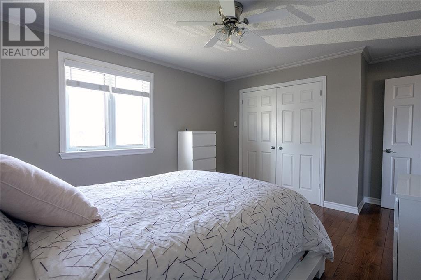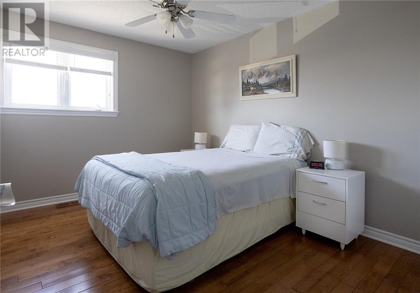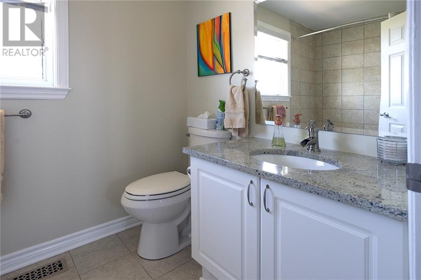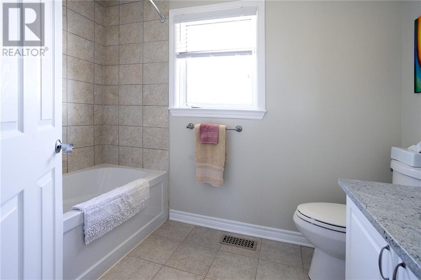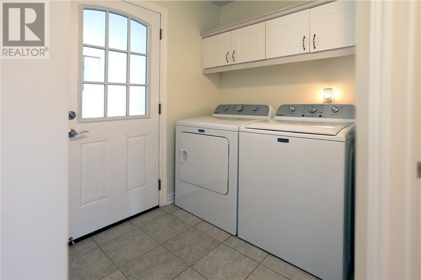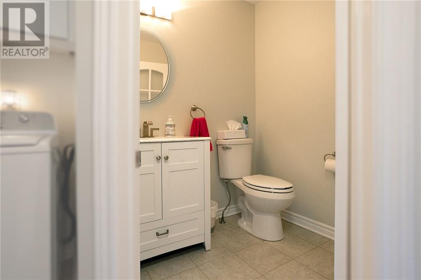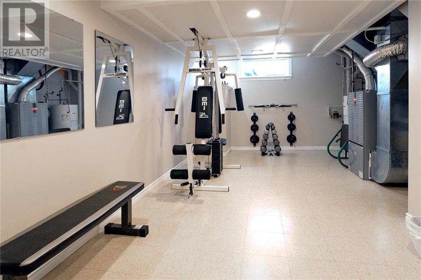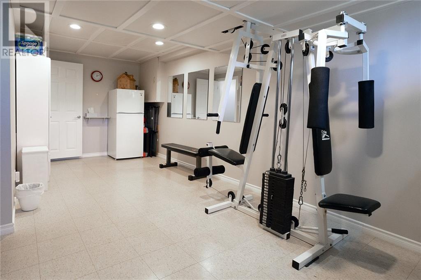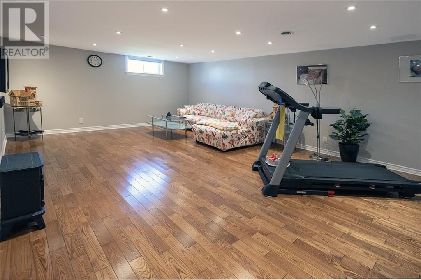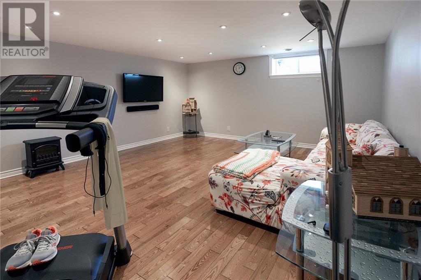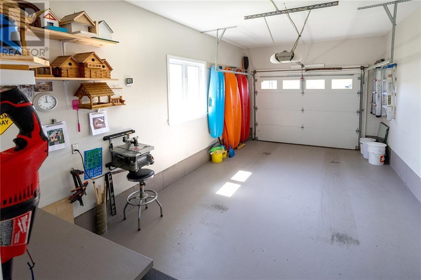3 Bedroom
2 Bathroom
Central Air Conditioning
Forced Air
Land / Yard Lined With Hedges, Landscaped
$469,900
This impeccably maintained and updated semi-detached home is a must-see. All the renovations are complete with updated bathrooms, hardwood floors throughout, and the kitchen, including granite countertops. The main floor offers an open-concept kitchen, dining area and spacious, bright living room. A well-situated laundry area and 2pc bath are located just off the garage entrance to the house. The second floor has three bedrooms, including a good-sized primary bedroom and a 4pc bath. Lower level recreation room with hardwood floors and fitness/utility room. The private hedged backyard is easily accessible off the kitchen patio doors and is perfect for entertaining or for the kids to play. Enjoy the front verandah during the afternoon sun. Nicely landscaped with paved drive and single car attached garage. Walk to the St. Lawrence River, parks and golf course, along with all the other amenities Iroquois has to offer. Easy access to 401 and 416. There's nothing to do here but move in! (id:51211)
Property Details
|
MLS® Number
|
1388912 |
|
Property Type
|
Single Family |
|
Neigbourhood
|
IROQUOIS |
|
Amenities Near By
|
Golf Nearby, Recreation Nearby, Water Nearby |
|
Features
|
Automatic Garage Door Opener |
|
Parking Space Total
|
3 |
|
Road Type
|
Paved Road |
Building
|
Bathroom Total
|
2 |
|
Bedrooms Above Ground
|
3 |
|
Bedrooms Total
|
3 |
|
Appliances
|
Refrigerator, Dryer, Stove, Washer, Blinds |
|
Basement Development
|
Finished |
|
Basement Type
|
Full (finished) |
|
Constructed Date
|
1999 |
|
Construction Style Attachment
|
Semi-detached |
|
Cooling Type
|
Central Air Conditioning |
|
Exterior Finish
|
Brick, Vinyl |
|
Flooring Type
|
Hardwood |
|
Foundation Type
|
Poured Concrete |
|
Half Bath Total
|
1 |
|
Heating Fuel
|
Natural Gas |
|
Heating Type
|
Forced Air |
|
Stories Total
|
2 |
|
Type
|
House |
|
Utility Water
|
Municipal Water |
Parking
Land
|
Acreage
|
No |
|
Fence Type
|
Fenced Yard |
|
Land Amenities
|
Golf Nearby, Recreation Nearby, Water Nearby |
|
Landscape Features
|
Land / Yard Lined With Hedges, Landscaped |
|
Sewer
|
Municipal Sewage System |
|
Size Depth
|
133 Ft ,6 In |
|
Size Frontage
|
35 Ft ,9 In |
|
Size Irregular
|
0.11 |
|
Size Total
|
0.11 Ac |
|
Size Total Text
|
0.11 Ac |
|
Zoning Description
|
Residential |
Rooms
| Level |
Type |
Length |
Width |
Dimensions |
|
Second Level |
Primary Bedroom |
|
|
12'0" x 13'0" |
|
Second Level |
Bedroom |
|
|
9'0" x 12'6" |
|
Second Level |
Bedroom |
|
|
9'4" x 11'8" |
|
Second Level |
4pc Bathroom |
|
|
6'6" x 8'0" |
|
Basement |
Recreation Room |
|
|
14'9" x 20'9" |
|
Basement |
Utility Room |
|
|
11'10" x 20'9" |
|
Main Level |
Kitchen |
|
|
10'4" x 16'1" |
|
Main Level |
Laundry Room |
|
|
5'0" x 6'6" |
|
Main Level |
2pc Bathroom |
|
|
5'0" x 5'0" |
|
Main Level |
Living Room |
|
|
10'11" x 21'8" |
https://www.realtor.ca/real-estate/26829066/5520-bridlewood-court-iroquois-iroquois

