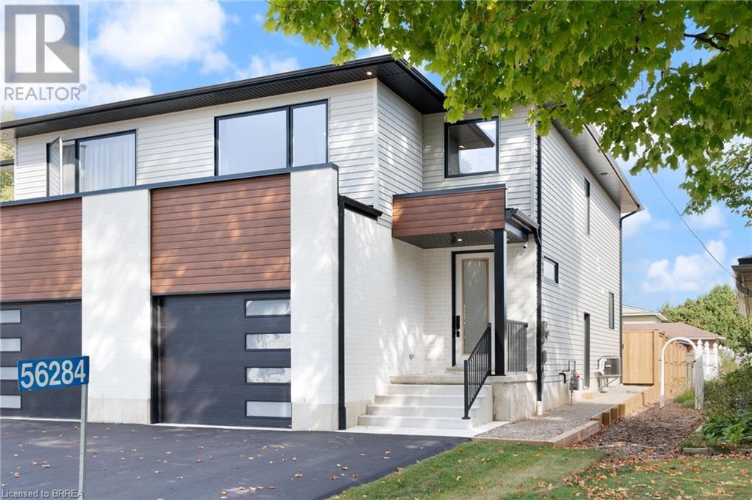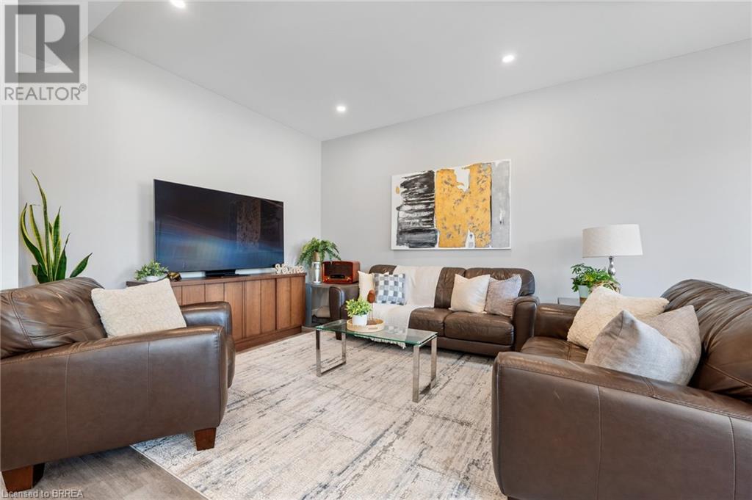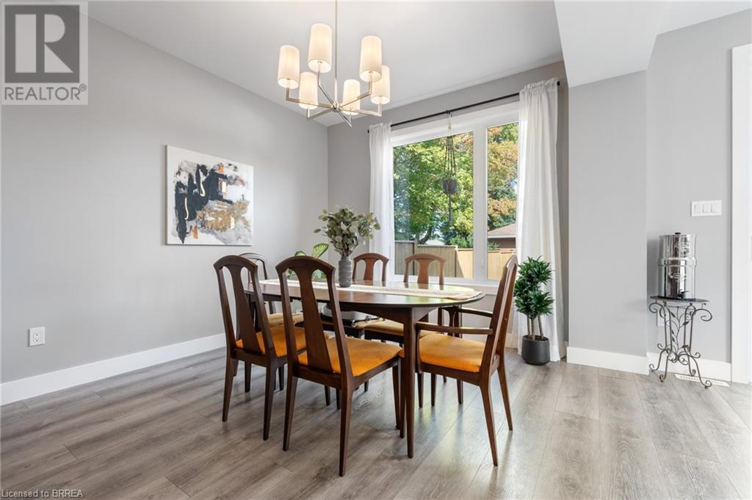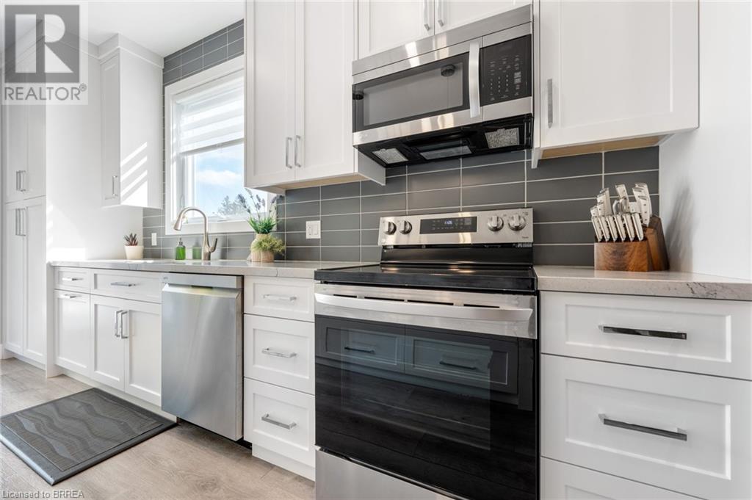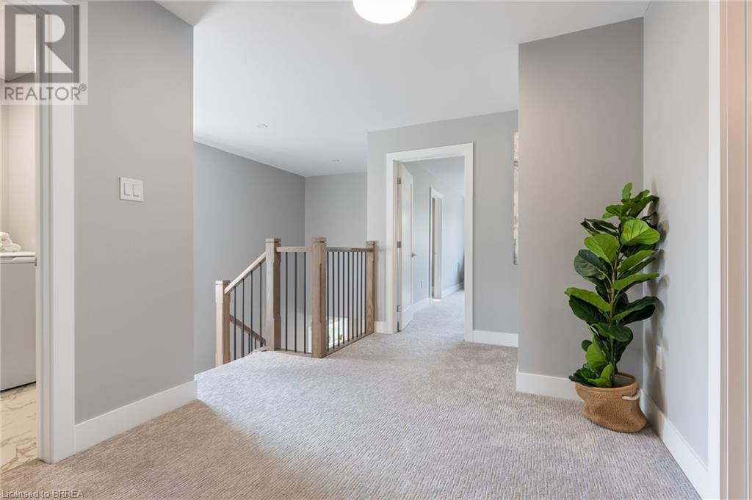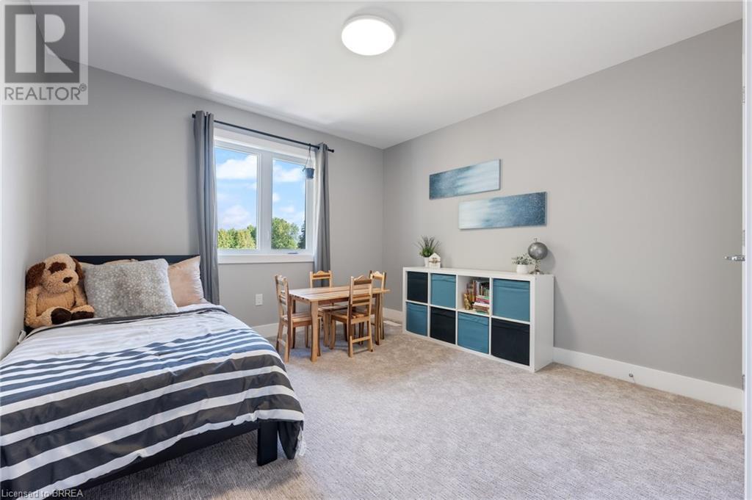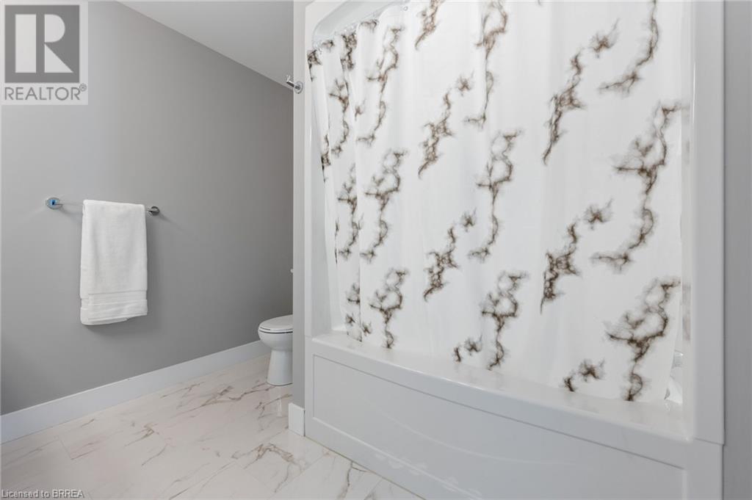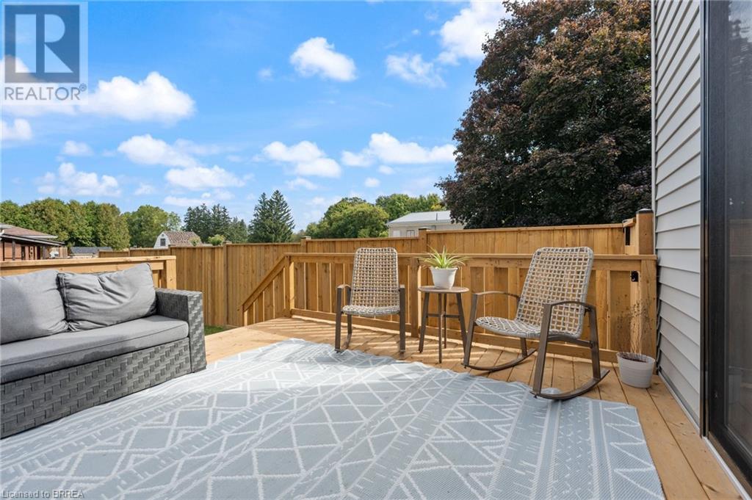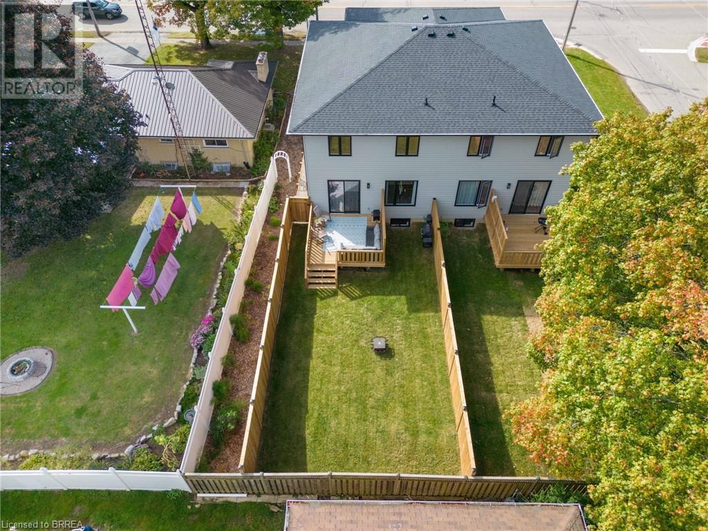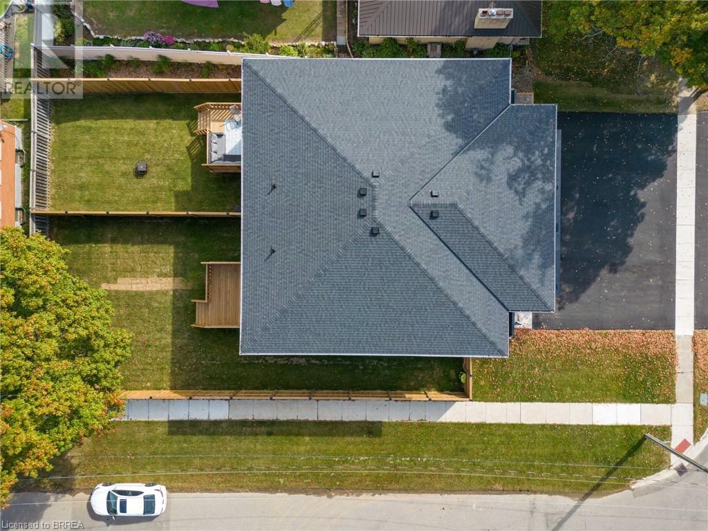3 Bedroom
3 Bathroom
1866
2 Level
Central Air Conditioning
Forced Air
$599,900
Welcome to 56284 Heritage Line a stunning semi-detached home in Straffordville, boasting a California-style design that allows for flexible living arrangements. This remarkable property can be easily configured into two units, comprising of an upper and lower level, complete with their own separate entrances and individual hydro panels. Accentuating the aesthetic of this beautiful home are the sleek black-trimmed windows and a welcoming full-length glass door that opens into the stylish foyer. Inside, you'll find modern finishes and a carefully chosen color palette that adds a touch of sophistication. The main floor living spaces are adorned with durable vinyl plank flooring, creating a seamless flow throughout the open-concept design. The family room overlooks both the dining area as well as the chic kitchen featuring floor-to-ceiling white cabinetry, quartz countertops, a tasteful grey subway-tiled backsplash, and a spacious island with pendant lighting, perfect for breakfast bar seating. The kitchen also provides convenient walk-out access to a raised deck, ideal for outdoor gatherings and relaxation. On the upper level, you'll find three fair-sized bedrooms offering plush luxury carpeting for added comfort, a 4-piece bathroom as well as a convenient laundry room. The primary bedroom is a true retreat, boasting an expansive window, a walk-in closet, and a 5-piece ensuite. Additionally, the unfinished basement presents an exciting opportunity to create a fully separate living space its own entrance and already separated hydro panels. Stepping outside, a raised deck offers a vantage point to appreciate the great fully fenced yard, providing a blank canvas for your personal landscaping aspirations. Embrace the potential and possibilities that this fantastic property has to offer! (id:51211)
Property Details
|
MLS® Number
|
40527249 |
|
Property Type
|
Single Family |
|
Amenities Near By
|
Schools |
|
Parking Space Total
|
2 |
Building
|
Bathroom Total
|
3 |
|
Bedrooms Above Ground
|
3 |
|
Bedrooms Total
|
3 |
|
Appliances
|
Dishwasher, Dryer, Refrigerator, Stove, Washer |
|
Architectural Style
|
2 Level |
|
Basement Development
|
Unfinished |
|
Basement Type
|
Full (unfinished) |
|
Constructed Date
|
2022 |
|
Construction Style Attachment
|
Semi-detached |
|
Cooling Type
|
Central Air Conditioning |
|
Exterior Finish
|
Brick, Vinyl Siding |
|
Foundation Type
|
Poured Concrete |
|
Half Bath Total
|
1 |
|
Heating Fuel
|
Natural Gas |
|
Heating Type
|
Forced Air |
|
Stories Total
|
2 |
|
Size Interior
|
1866 |
|
Type
|
House |
|
Utility Water
|
Sand Point |
Parking
Land
|
Acreage
|
No |
|
Land Amenities
|
Schools |
|
Sewer
|
Municipal Sewage System |
|
Size Depth
|
136 Ft |
|
Size Frontage
|
28 Ft |
|
Size Total Text
|
Under 1/2 Acre |
|
Zoning Description
|
R1 |
Rooms
| Level |
Type |
Length |
Width |
Dimensions |
|
Second Level |
Bedroom |
|
|
11'2'' x 11'1'' |
|
Second Level |
Bedroom |
|
|
11'2'' x 11'1'' |
|
Second Level |
Laundry Room |
|
|
6'7'' x 5'6'' |
|
Second Level |
4pc Bathroom |
|
|
Measurements not available |
|
Second Level |
Full Bathroom |
|
|
Measurements not available |
|
Second Level |
Primary Bedroom |
|
|
16'9'' x 14'7'' |
|
Main Level |
Kitchen |
|
|
11'1'' x 20'2'' |
|
Main Level |
Living Room/dining Room |
|
|
11'2'' x 25'2'' |
|
Main Level |
2pc Bathroom |
|
|
Measurements not available |
|
Main Level |
Foyer |
|
|
7'8'' x 7'1'' |
https://www.realtor.ca/real-estate/26426802/56284-heritage-line-straffordville

