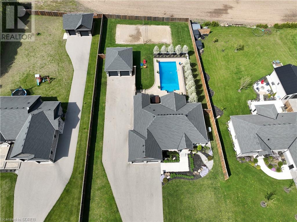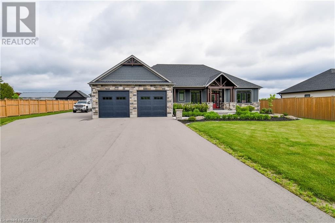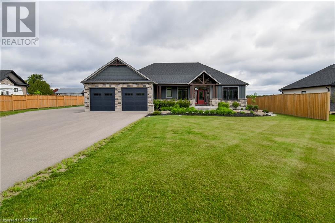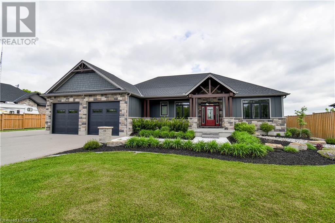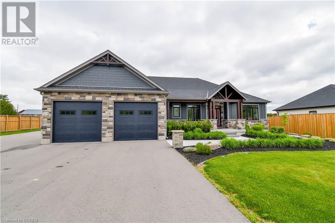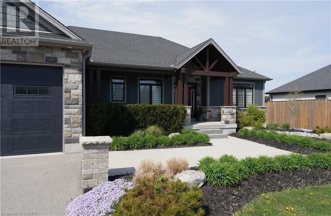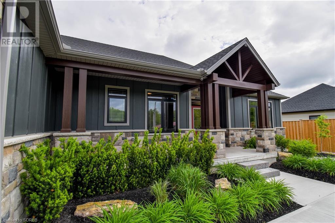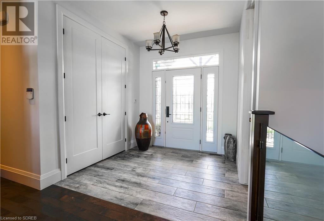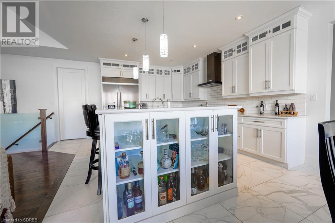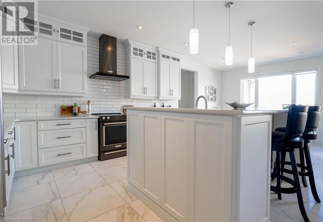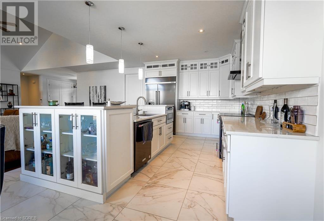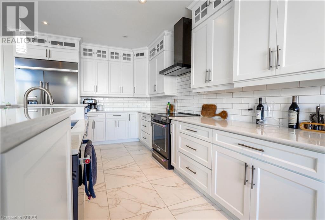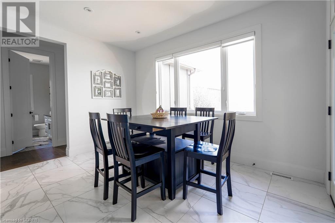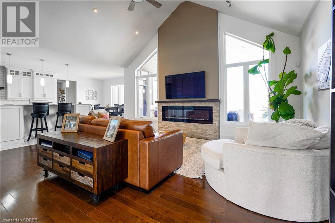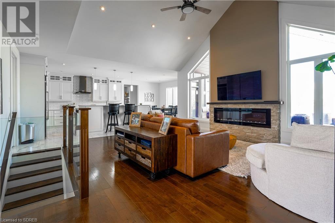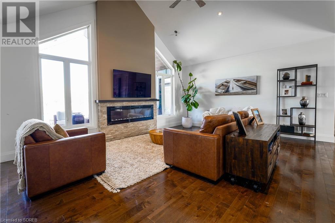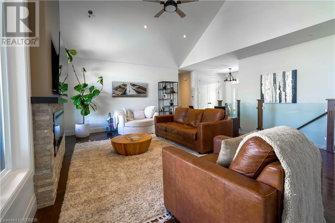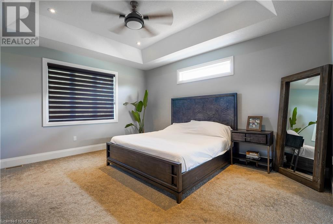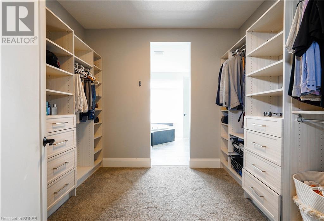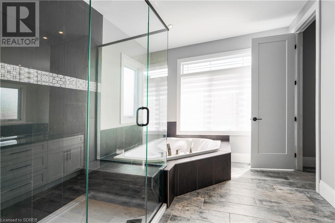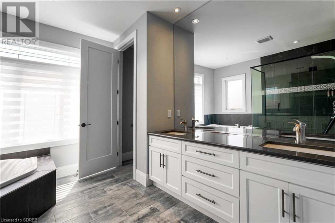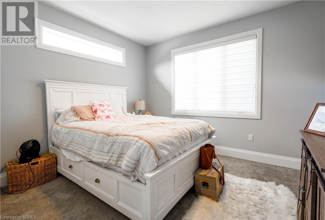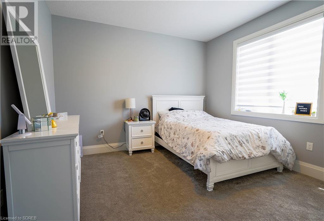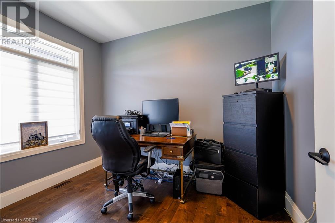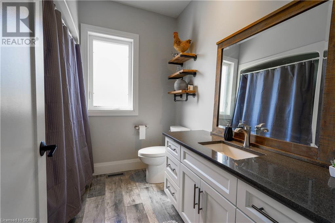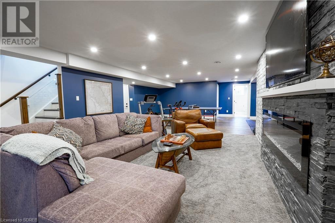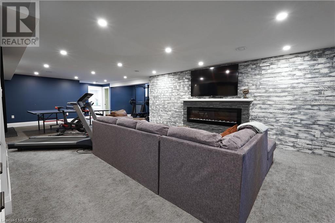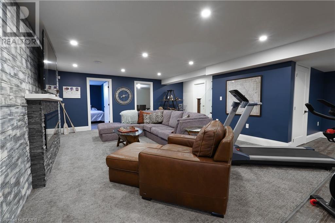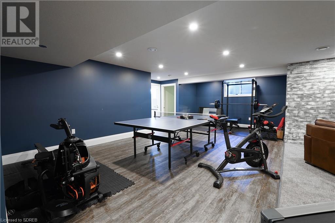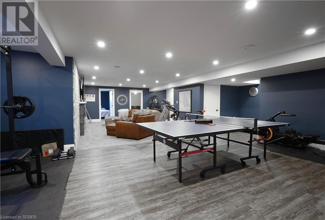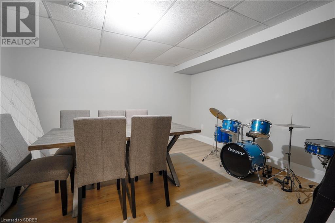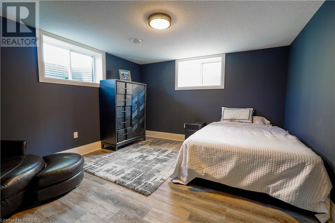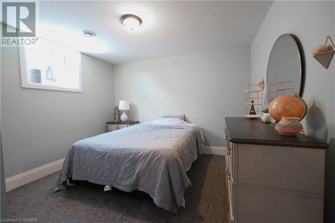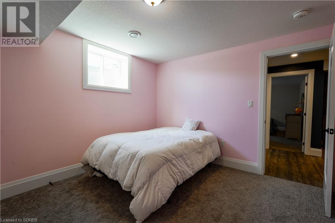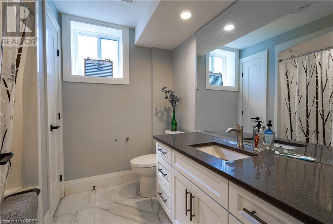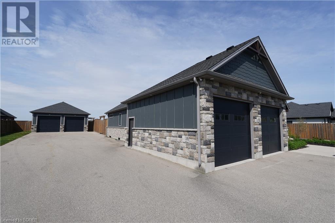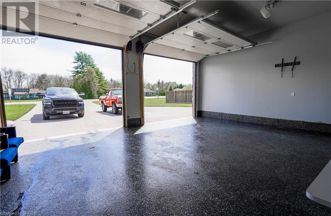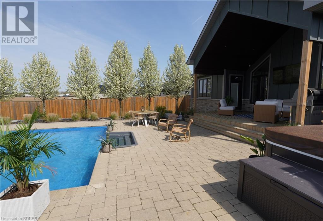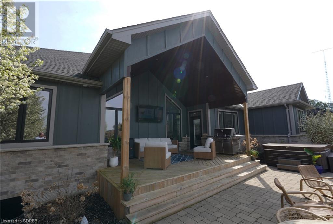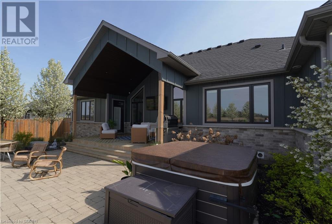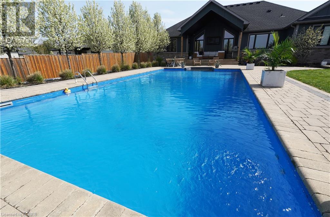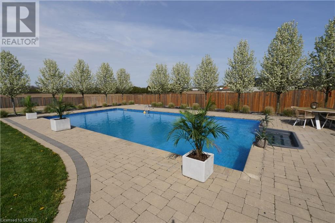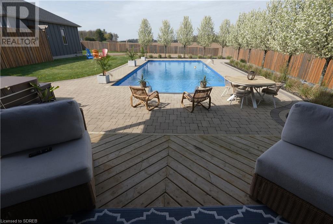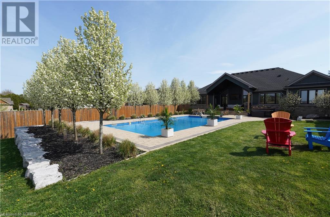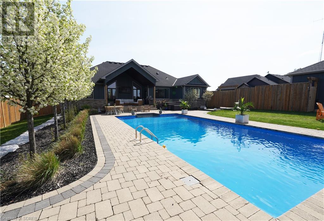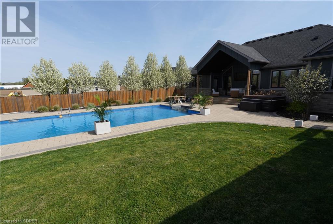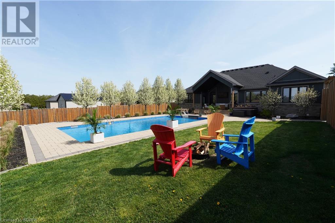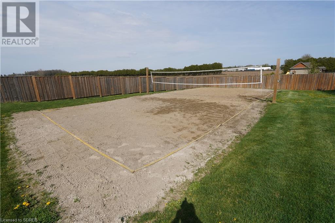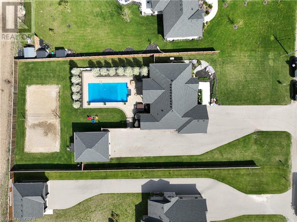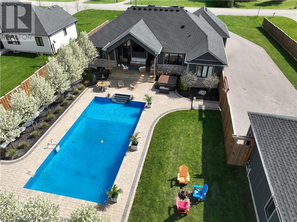(519) 865-9517
chris.costabile@theagencyre.com
56802 Eden Line Eden, Ontario N0J 1H0
6 Bedroom
3 Bathroom
2149
Bungalow
Fireplace
Inground Pool
Central Air Conditioning
Forced Air, Hot Water Radiator Heat
Landscaped
$1,300,000
Are you looking for the complete dream home with all the bells and whistles? Well, then this is the home for you! Nestled on a spacious lot in the quaint village of Eden, this elegant ranch style home offers 2149 sq/ft of main floor living space, fully finished basement, backyard oasis featuring gorgeous in-ground pool, hot tub, beach volleyball court and a detached shop w/ in floor heat. This home is complete with all the finishing touches including interlocking brick walkways, lush green landscaping, landscape lighting, covered rear deck, security system, Generac generator and a massive paved driveway that is partially heated. (id:51211)
Property Details
| MLS® Number | 40579305 |
| Property Type | Single Family |
| Communication Type | Fiber |
| Community Features | Quiet Area, School Bus |
| Equipment Type | None |
| Features | Paved Driveway, Automatic Garage Door Opener |
| Parking Space Total | 14 |
| Pool Type | Inground Pool |
| Rental Equipment Type | None |
| Structure | Workshop |
Building
| Bathroom Total | 3 |
| Bedrooms Above Ground | 3 |
| Bedrooms Below Ground | 3 |
| Bedrooms Total | 6 |
| Appliances | Central Vacuum, Dishwasher, Dryer, Refrigerator, Stove, Water Softener, Washer, Microwave Built-in, Window Coverings, Garage Door Opener |
| Architectural Style | Bungalow |
| Basement Development | Finished |
| Basement Type | Full (finished) |
| Constructed Date | 2018 |
| Construction Style Attachment | Detached |
| Cooling Type | Central Air Conditioning |
| Exterior Finish | Stone, Hardboard |
| Fire Protection | Smoke Detectors |
| Fireplace Fuel | Electric |
| Fireplace Present | Yes |
| Fireplace Total | 2 |
| Fireplace Type | Other - See Remarks |
| Foundation Type | Poured Concrete |
| Heating Fuel | Natural Gas |
| Heating Type | Forced Air, Hot Water Radiator Heat |
| Stories Total | 1 |
| Size Interior | 2149 |
| Type | House |
| Utility Water | Drilled Well |
Parking
| Attached Garage |
Land
| Access Type | Road Access |
| Acreage | No |
| Fence Type | Fence |
| Landscape Features | Landscaped |
| Sewer | Septic System |
| Size Depth | 251 Ft |
| Size Frontage | 117 Ft |
| Size Irregular | 0.66 |
| Size Total | 0.66 Ac|1/2 - 1.99 Acres |
| Size Total Text | 0.66 Ac|1/2 - 1.99 Acres |
| Zoning Description | Hr |
Rooms
| Level | Type | Length | Width | Dimensions |
|---|---|---|---|---|
| Basement | Den | 13'10'' x 13'6'' | ||
| Basement | Bedroom | 12'7'' x 13'7'' | ||
| Basement | Bedroom | 11'3'' x 10'0'' | ||
| Basement | Bedroom | 10'7'' x 11'3'' | ||
| Basement | Recreation Room | 20'9'' x 15'1'' | ||
| Basement | Games Room | 13'4'' x 24'4'' | ||
| Basement | 4pc Bathroom | Measurements not available | ||
| Main Level | Full Bathroom | Measurements not available | ||
| Main Level | Primary Bedroom | 21'4'' x 14'3'' | ||
| Main Level | Office | 10'8'' x 8'0'' | ||
| Main Level | Laundry Room | 10'8'' x 7'9'' | ||
| Main Level | Living Room | 15'10'' x 19'10'' | ||
| Main Level | Dining Room | 9'11'' x 13'4'' | ||
| Main Level | Kitchen | 15'8'' x 16'4'' | ||
| Main Level | Bedroom | 12'4'' x 11'11'' | ||
| Main Level | 4pc Bathroom | Measurements not available | ||
| Main Level | Bedroom | 12'3'' x 11'10'' |
Utilities
| Natural Gas | Available |
https://www.realtor.ca/real-estate/26825444/56802-eden-line-eden
Interested?
Contact us for more information

