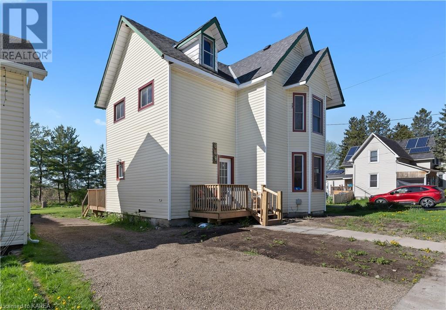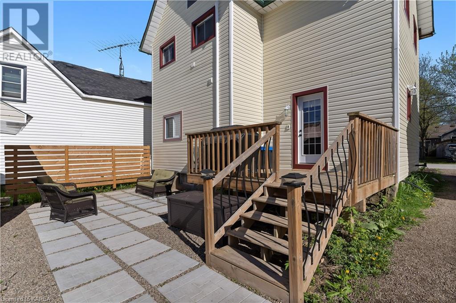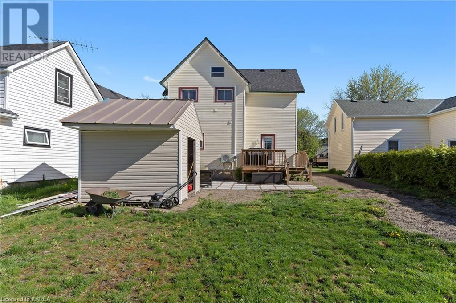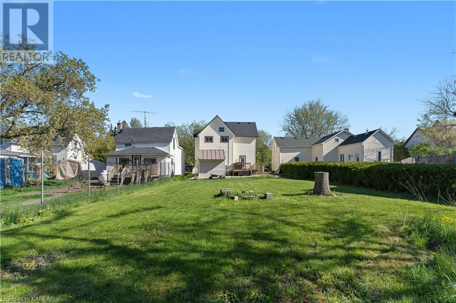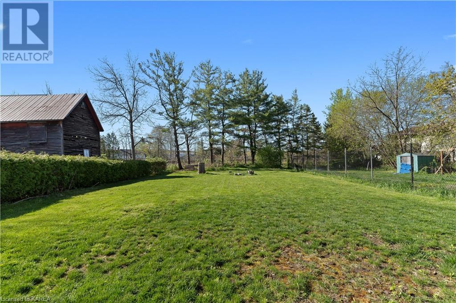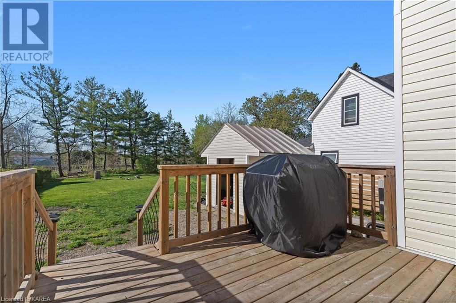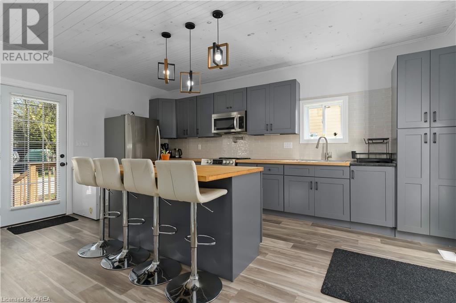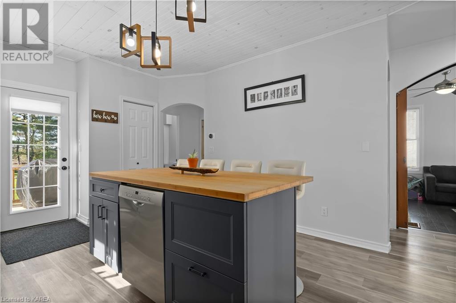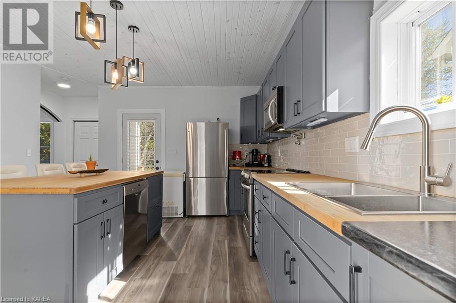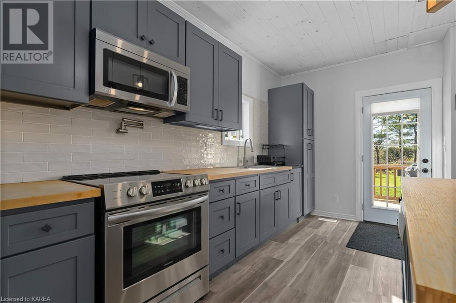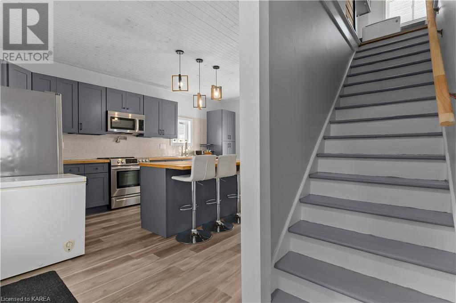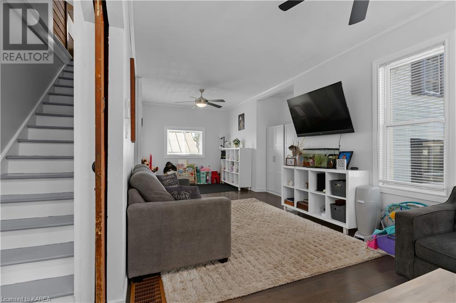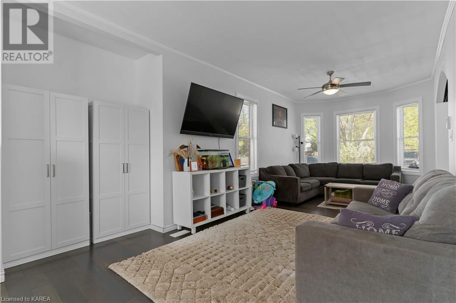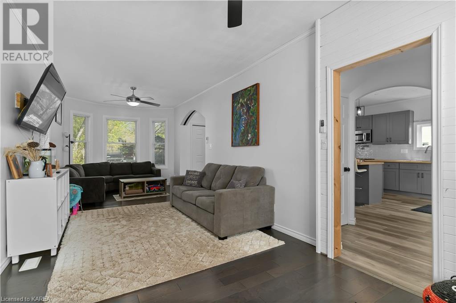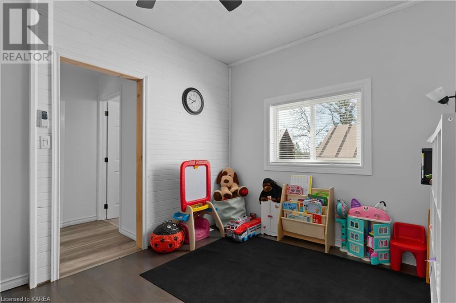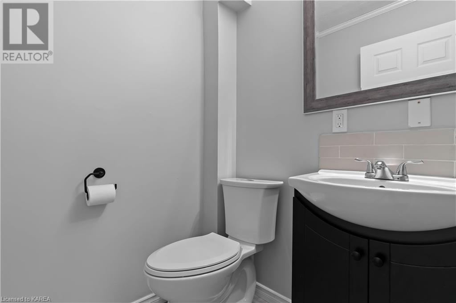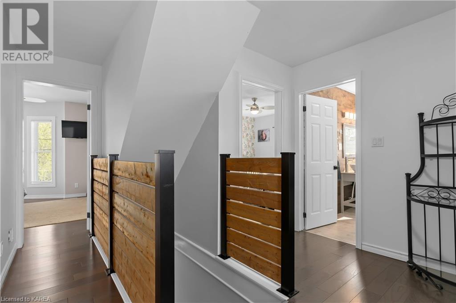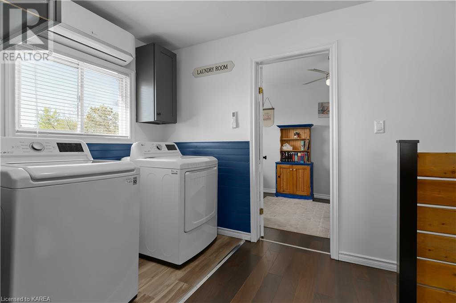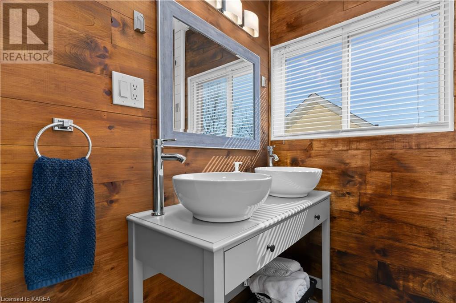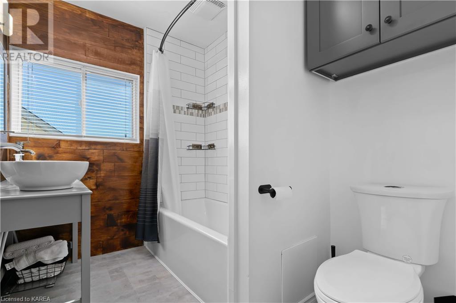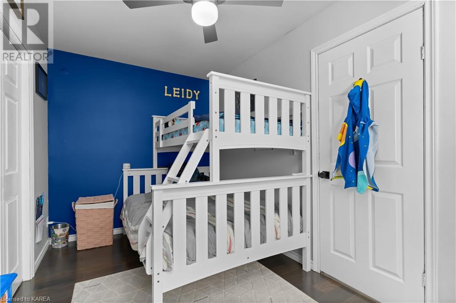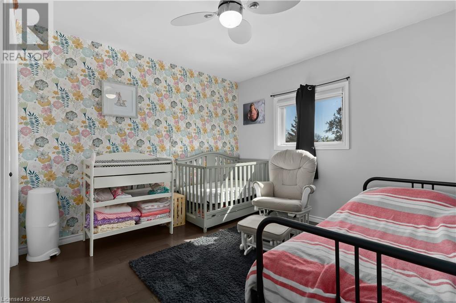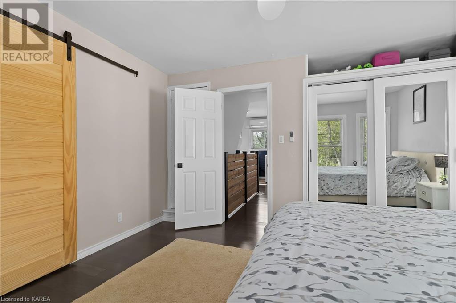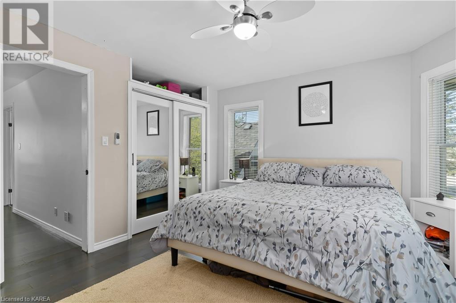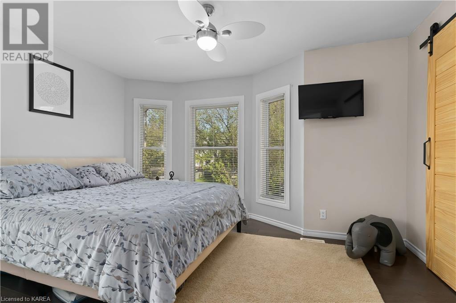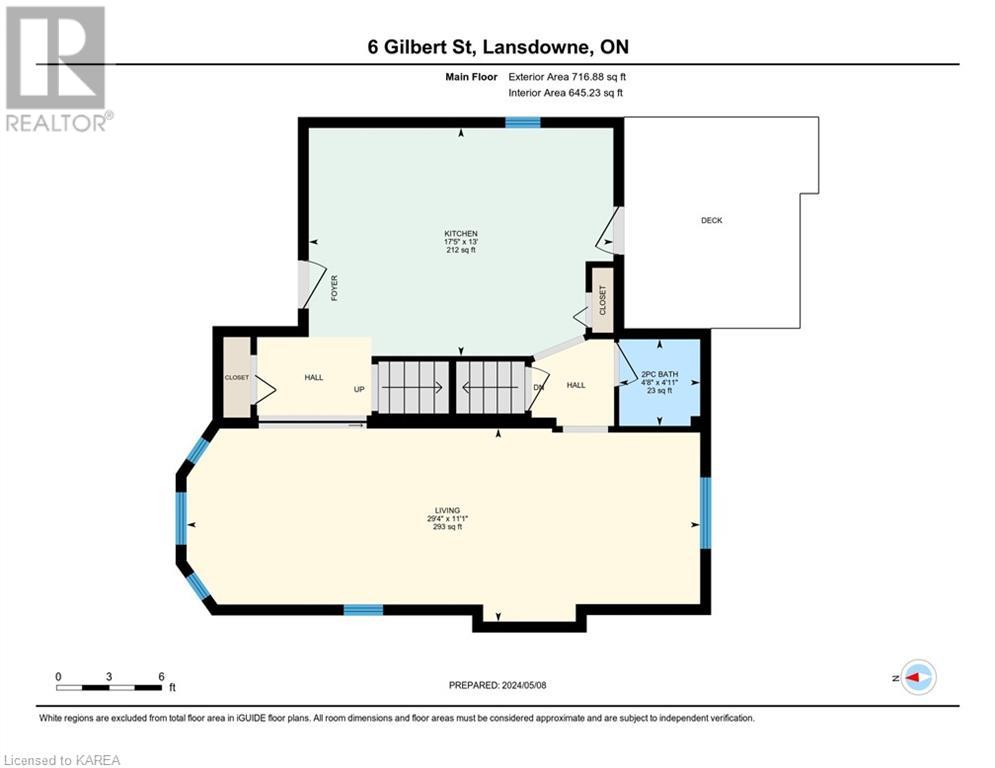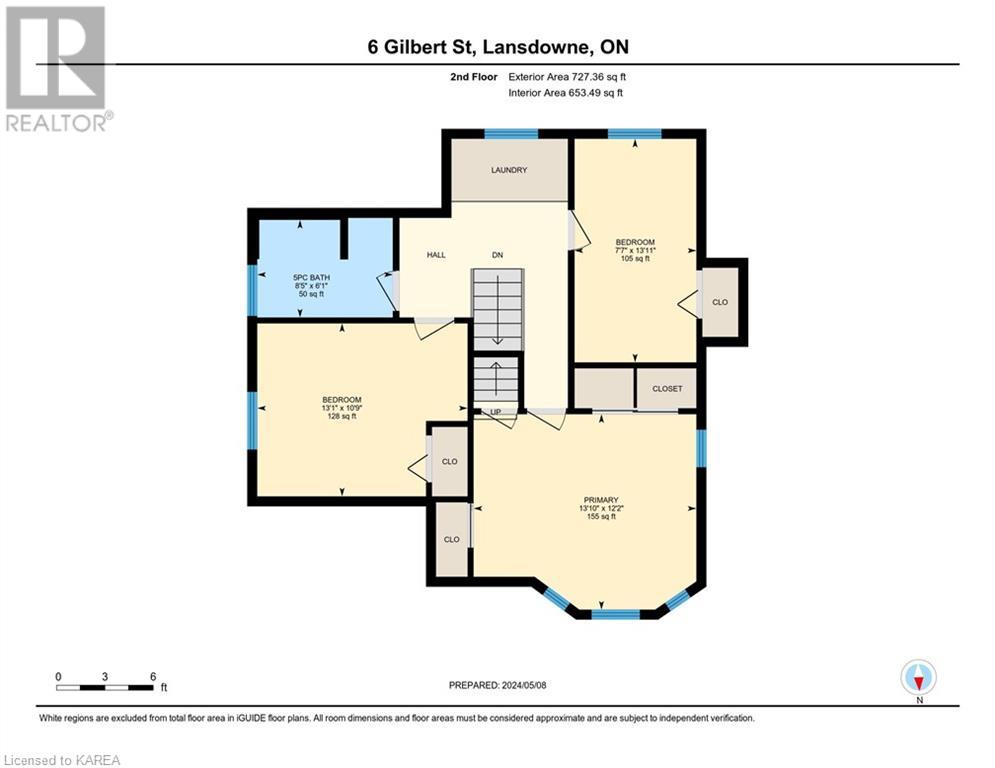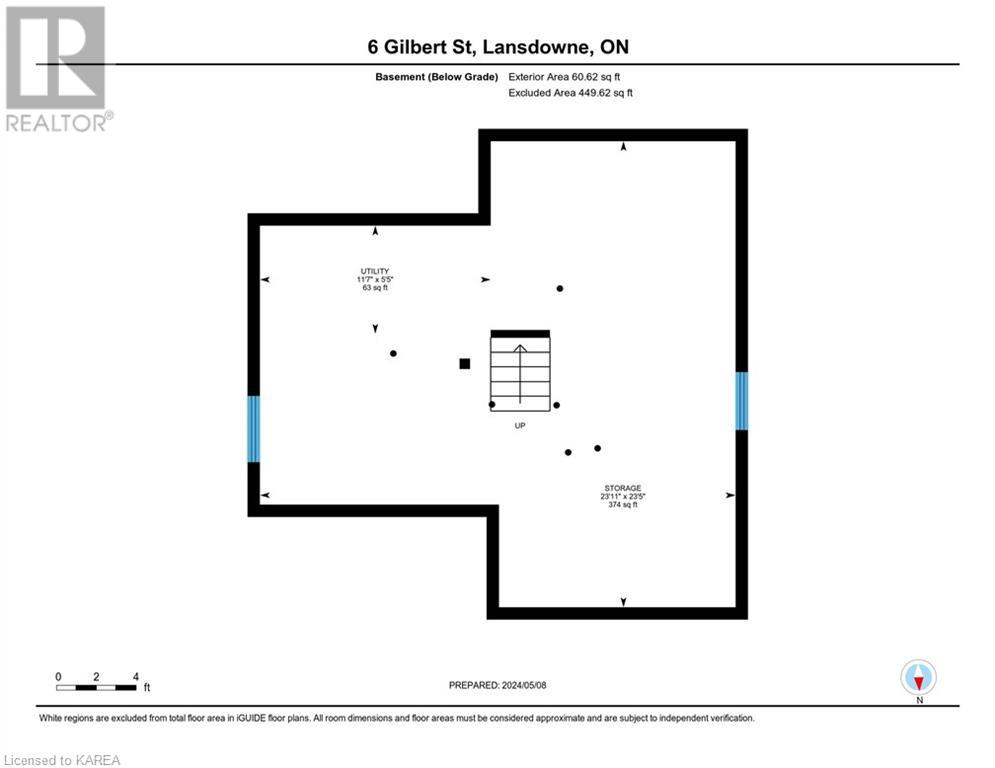3 Bedroom
2 Bathroom
1444
2 Level
Ductless
Forced Air, Heat Pump
$384,999
Welcome to 6 Gilbert Street in the village of Lansdowne! This charming 2 storey home has been lovingly updated and is ready for its new owners! Nestled in the village, this home is a walk away from groceries, post office, school, daycare, park/splash pad, LCBO and more. This home offers a large kitchen with updated cabinetry, counters, appliances, flooring, paint and lighting. It offers a breakfast bar/stool seating at the island for informal meals, or space to entertain. The main floor also has a large living room and dining area (currently used as kids play area), a 2 pc powder room, and access to the back deck and yard. The second floor offers a laundry area, full 5 pc bathroom, and 3 bedrooms. There is bonus access to the attic space from the second floor via staircase off the primary bedroom. Updated throughout with new flooring, paint, lighting, roof, siding, decks, patio and more. A short commute to the beautiful shores of the St. Lawrence River, and the 401 corridor for quick access to Gananoque, Kingston or Brockville. Call to arrange your private viewing today! (id:51211)
Property Details
|
MLS® Number
|
40586210 |
|
Property Type
|
Single Family |
|
Amenities Near By
|
Golf Nearby, Marina, Park, Place Of Worship, Playground, Schools, Shopping |
|
Communication Type
|
Fiber |
|
Equipment Type
|
Propane Tank |
|
Features
|
Crushed Stone Driveway, Country Residential |
|
Parking Space Total
|
2 |
|
Rental Equipment Type
|
Propane Tank |
|
Structure
|
Shed |
Building
|
Bathroom Total
|
2 |
|
Bedrooms Above Ground
|
3 |
|
Bedrooms Total
|
3 |
|
Appliances
|
Central Vacuum, Dishwasher, Dryer, Freezer, Refrigerator, Stove, Washer, Microwave Built-in, Window Coverings |
|
Architectural Style
|
2 Level |
|
Basement Development
|
Unfinished |
|
Basement Type
|
Full (unfinished) |
|
Construction Style Attachment
|
Detached |
|
Cooling Type
|
Ductless |
|
Exterior Finish
|
Vinyl Siding |
|
Fixture
|
Ceiling Fans |
|
Foundation Type
|
Stone |
|
Half Bath Total
|
1 |
|
Heating Fuel
|
Propane |
|
Heating Type
|
Forced Air, Heat Pump |
|
Stories Total
|
2 |
|
Size Interior
|
1444 |
|
Type
|
House |
|
Utility Water
|
Municipal Water |
Land
|
Access Type
|
Road Access |
|
Acreage
|
No |
|
Land Amenities
|
Golf Nearby, Marina, Park, Place Of Worship, Playground, Schools, Shopping |
|
Sewer
|
Municipal Sewage System |
|
Size Depth
|
192 Ft |
|
Size Frontage
|
43 Ft |
|
Size Total Text
|
Under 1/2 Acre |
|
Zoning Description
|
R1 |
Rooms
| Level |
Type |
Length |
Width |
Dimensions |
|
Second Level |
Laundry Room |
|
|
4'0'' x 7'2'' |
|
Second Level |
5pc Bathroom |
|
|
6'1'' x 8'5'' |
|
Second Level |
Bedroom |
|
|
7'7'' x 13'11'' |
|
Second Level |
Bedroom |
|
|
10'9'' x 13'1'' |
|
Second Level |
Primary Bedroom |
|
|
12'2'' x 13'10'' |
|
Basement |
Storage |
|
|
23'5'' x 23'11'' |
|
Basement |
Utility Room |
|
|
11'7'' x 5'5'' |
|
Main Level |
2pc Bathroom |
|
|
4'8'' x 4'11'' |
|
Main Level |
Kitchen/dining Room |
|
|
11'1'' x 29'4'' |
|
Main Level |
Kitchen |
|
|
13'0'' x 17'5'' |
Utilities
https://www.realtor.ca/real-estate/26870487/6-gilbert-street-lansdowne

