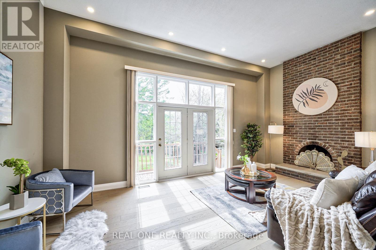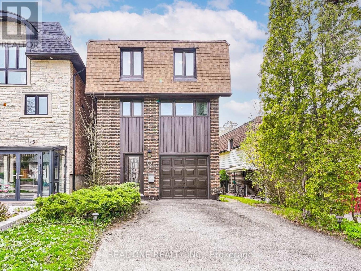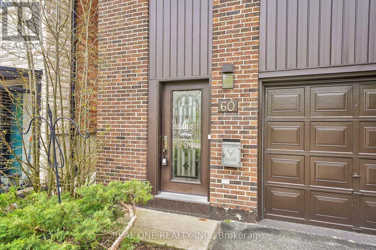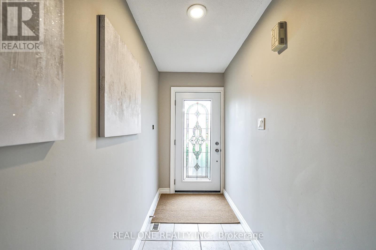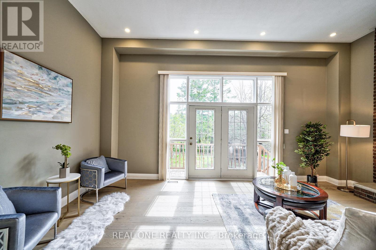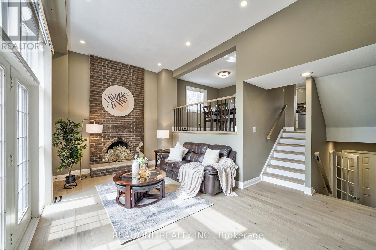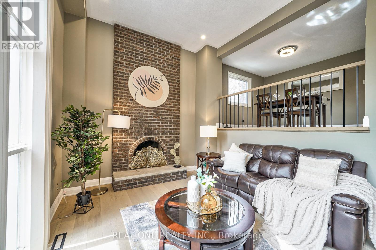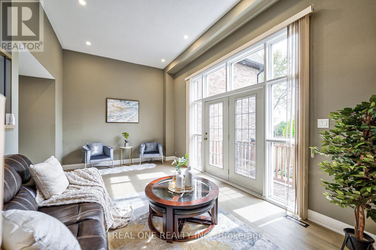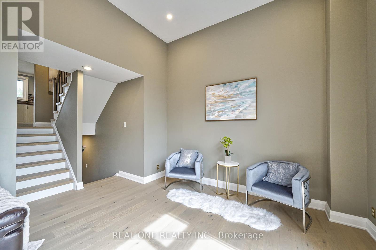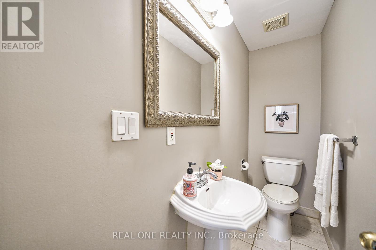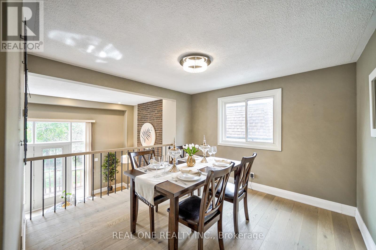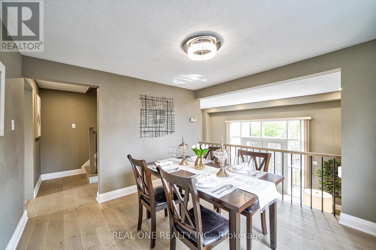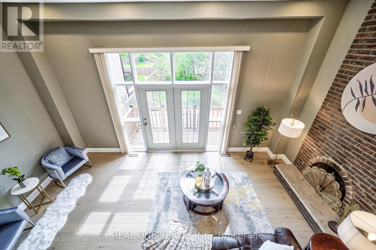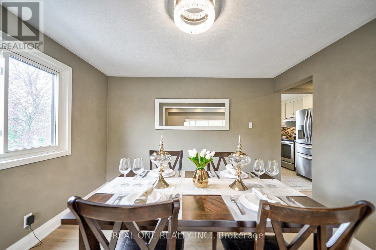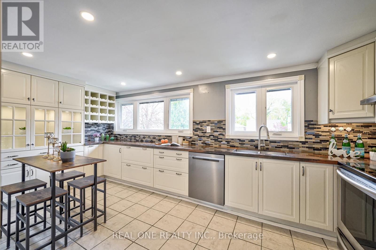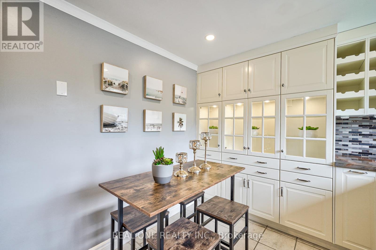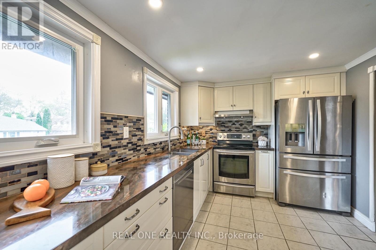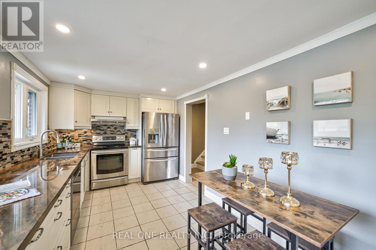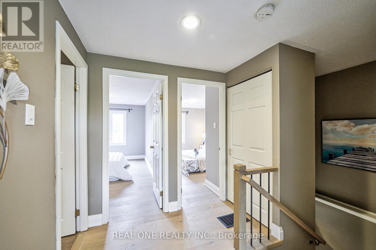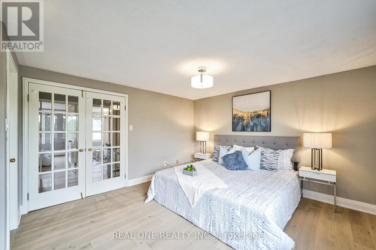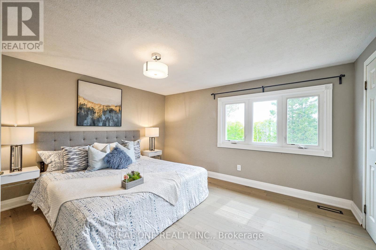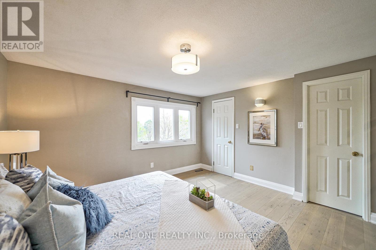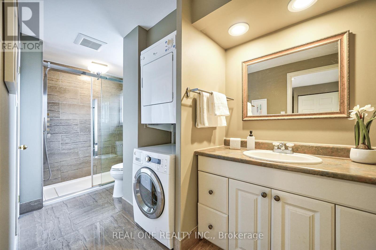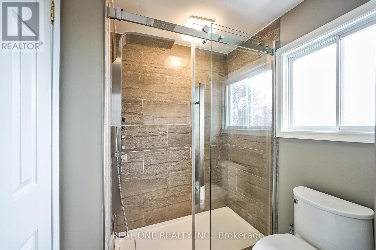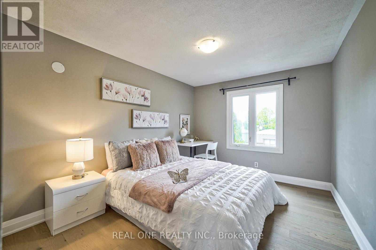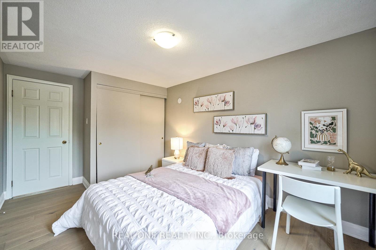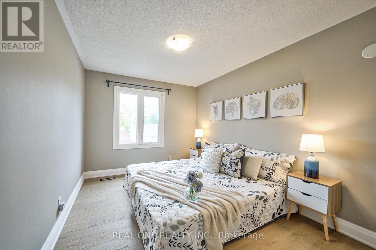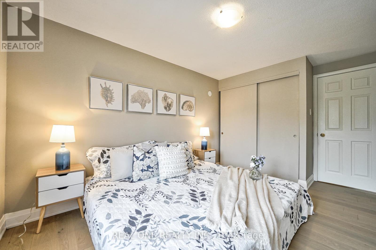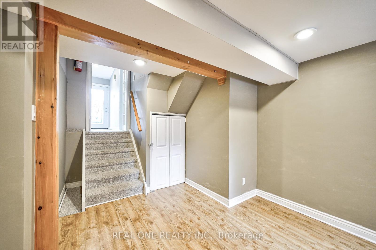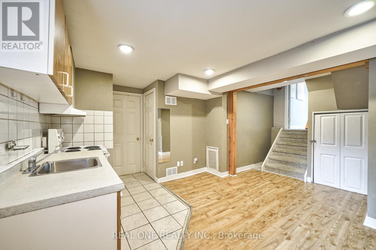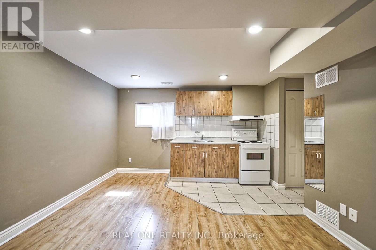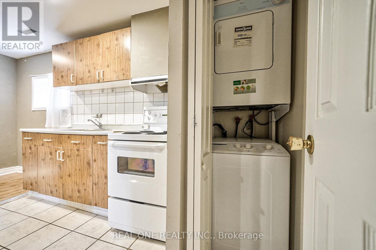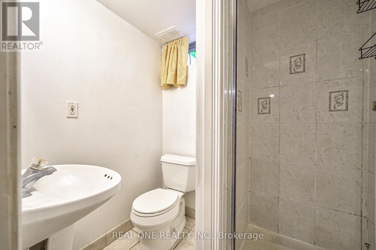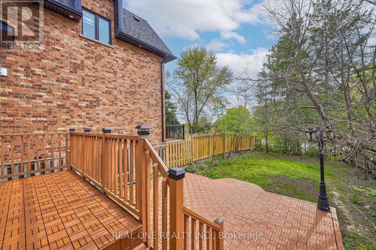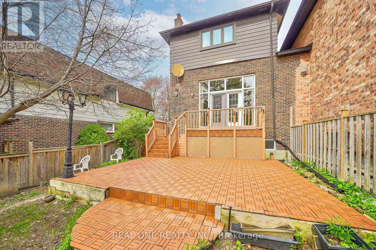(519) 865-9517
chris.costabile@theagencyre.com
60 Harnworth Dr Toronto, Ontario M2H 3C2
4 Bedroom
3 Bathroom
Fireplace
Central Air Conditioning
Forced Air
$999,800
Great Opportunity to Own This Well Maintained Family Home Located In Desired Hillcrest Village, $$ Spent on Renovation, Modern Kitchen & Granite Counter Top, Display Cabinet, Lots of Storage, New Harwood Floor and Stairs, Bright & Spacious Family Room With High Ceiling, Walkout To Large Deck And Private Treed Backyard, Will Bring You lots Of Joy. Close to Top Ranked Schools: Hillmount PS (9.9), AY Jackson SS(8.1), Highland MS. Just Minutes To Major Highways ( 404, 407& 401), TTC, Shopping Centre & Subway Station. ** This is a linked property.** (id:51211)
Open House
This property has open houses!
May
11
Saturday
Starts at:
2:00 pm
Ends at:4:00 pm
May
12
Sunday
Starts at:
2:00 pm
Ends at:4:00 pm
Property Details
| MLS® Number | C8311712 |
| Property Type | Single Family |
| Community Name | Hillcrest Village |
| Parking Space Total | 4 |
Building
| Bathroom Total | 3 |
| Bedrooms Above Ground | 3 |
| Bedrooms Below Ground | 1 |
| Bedrooms Total | 4 |
| Basement Development | Finished |
| Basement Features | Separate Entrance |
| Basement Type | N/a (finished) |
| Construction Style Attachment | Detached |
| Cooling Type | Central Air Conditioning |
| Exterior Finish | Brick |
| Fireplace Present | Yes |
| Heating Fuel | Natural Gas |
| Heating Type | Forced Air |
| Stories Total | 3 |
| Type | House |
Parking
| Garage |
Land
| Acreage | No |
| Size Irregular | 30.91 X 150 Ft |
| Size Total Text | 30.91 X 150 Ft |
Rooms
| Level | Type | Length | Width | Dimensions |
|---|---|---|---|---|
| Second Level | Primary Bedroom | 4.1 m | 3.75 m | 4.1 m x 3.75 m |
| Second Level | Bathroom | 4.03 m | 1.75 m | 4.03 m x 1.75 m |
| Second Level | Bedroom 2 | 4.3 m | 2.73 m | 4.3 m x 2.73 m |
| Second Level | Bedroom 3 | 4.25 m | 2 m | 4.25 m x 2 m |
| Basement | Kitchen | 1.52 m | 4.26 m | 1.52 m x 4.26 m |
| Basement | Bedroom 4 | 3.96 m | 3.5 m | 3.96 m x 3.5 m |
| Main Level | Living Room | 6.23 m | 3.5 m | 6.23 m x 3.5 m |
| Upper Level | Kitchen | 5.46 m | 2.75 m | 5.46 m x 2.75 m |
| Upper Level | Dining Room | 3.4 m | 3.33 m | 3.4 m x 3.33 m |
https://www.realtor.ca/real-estate/26855582/60-harnworth-dr-toronto-hillcrest-village
Interested?
Contact us for more information

