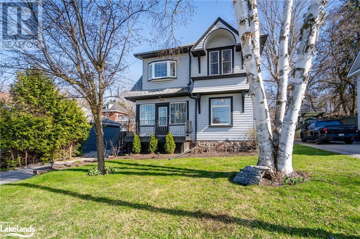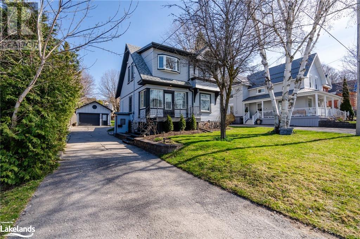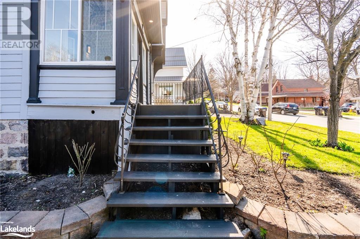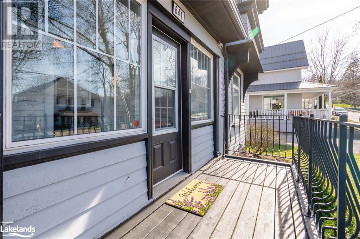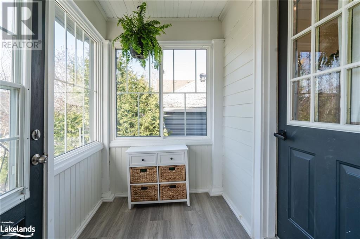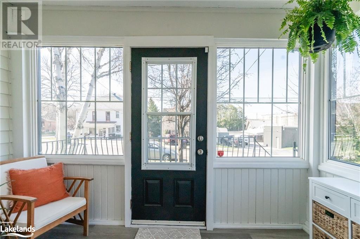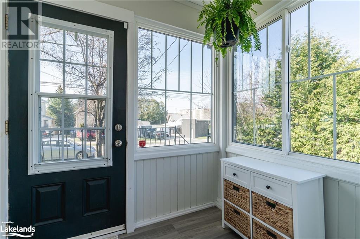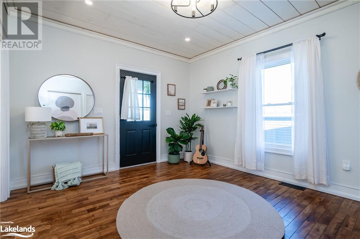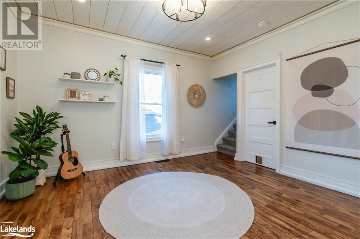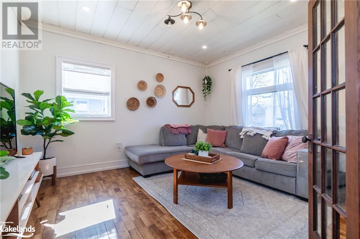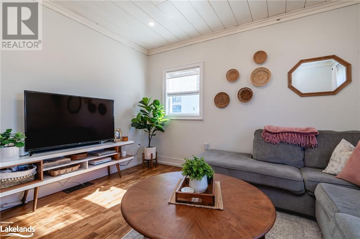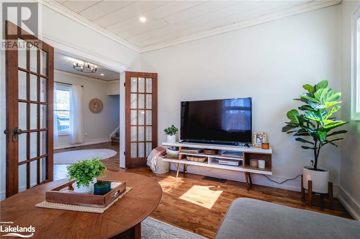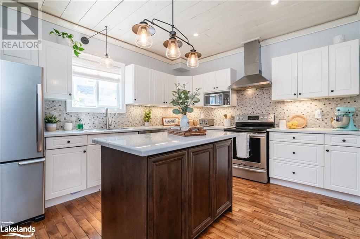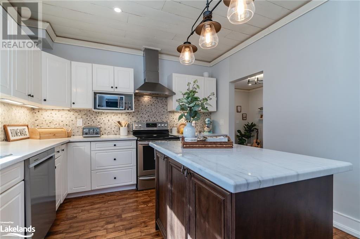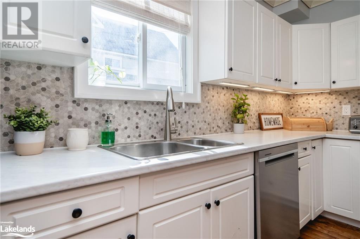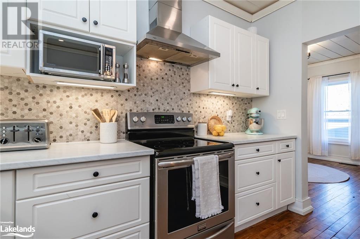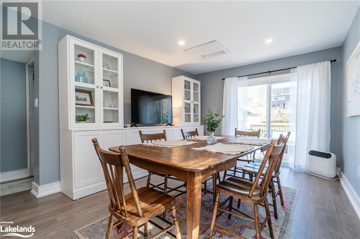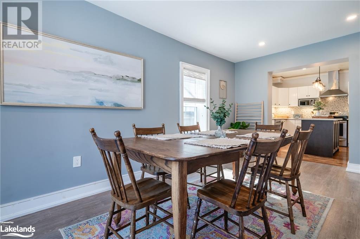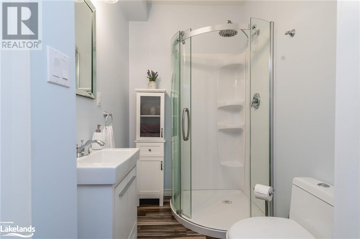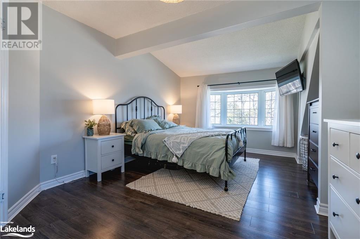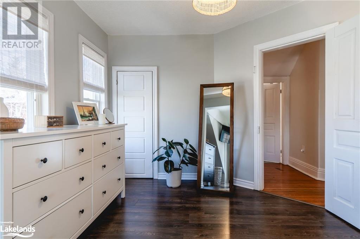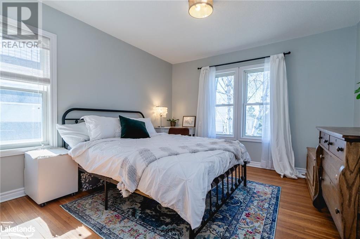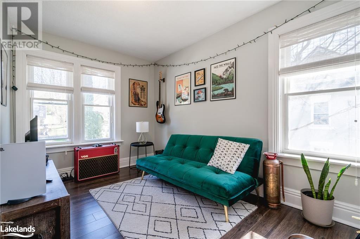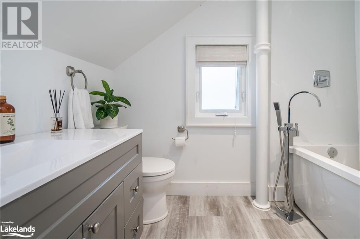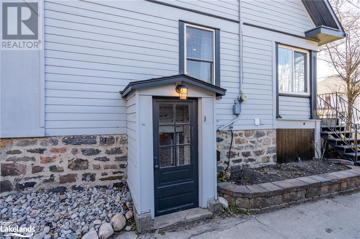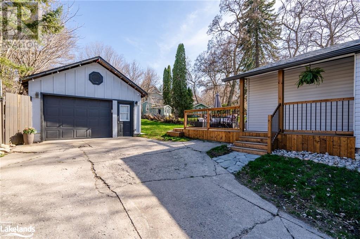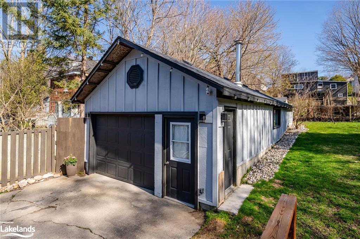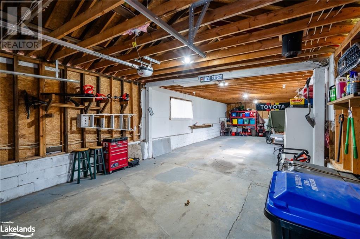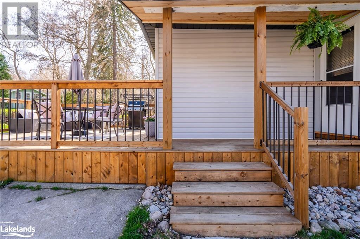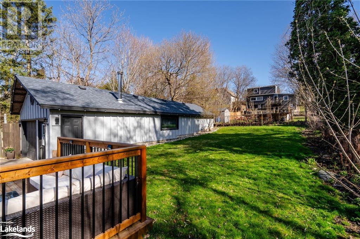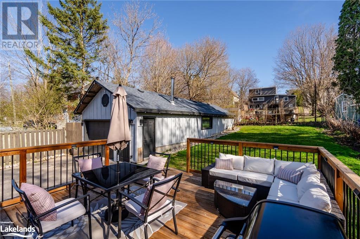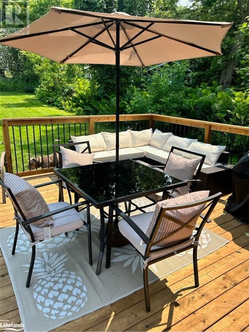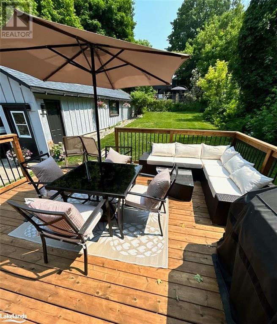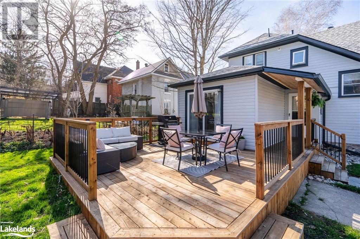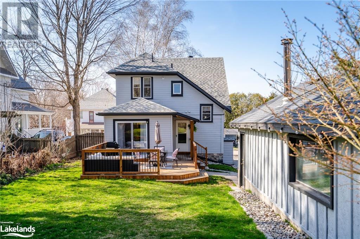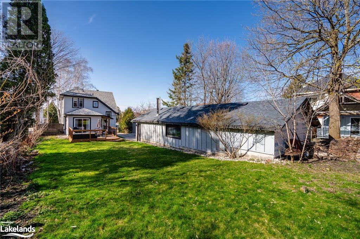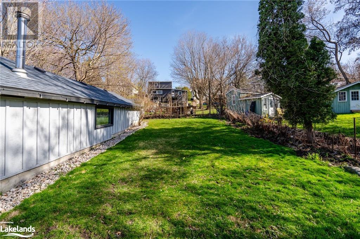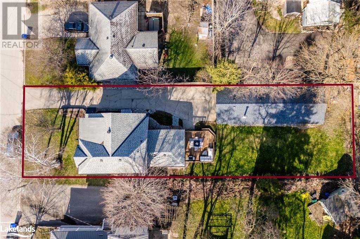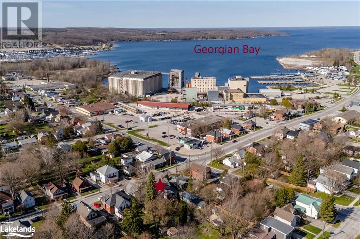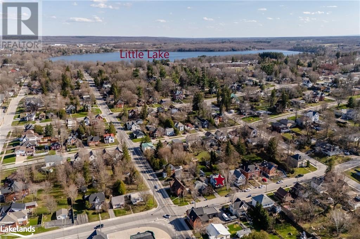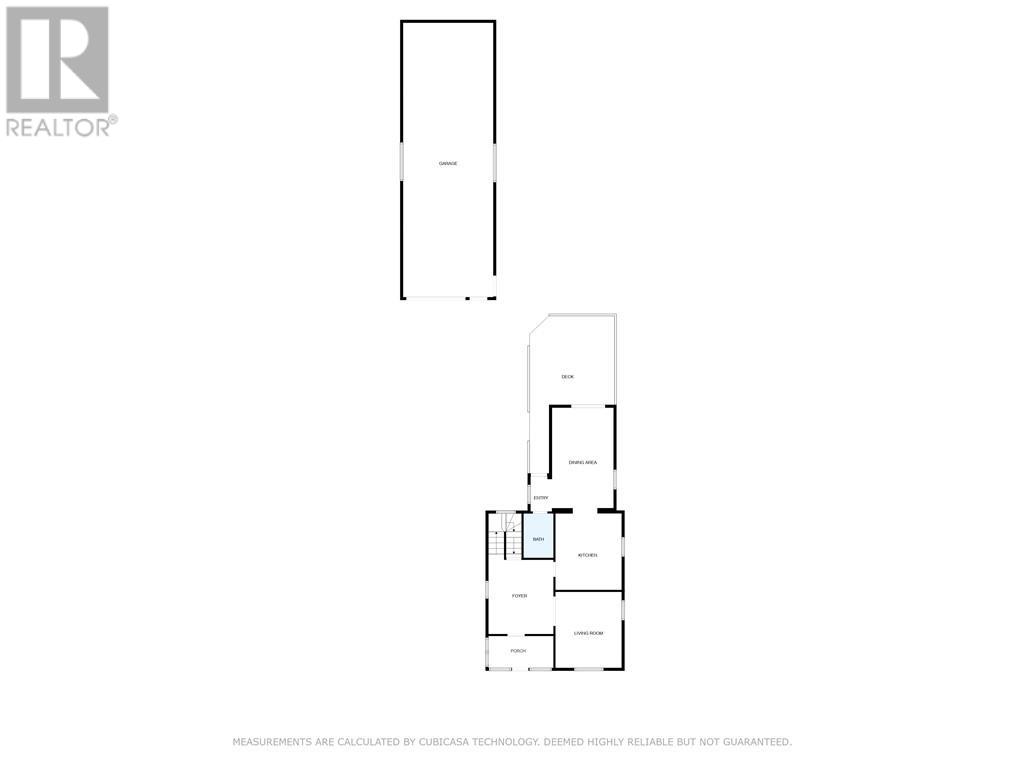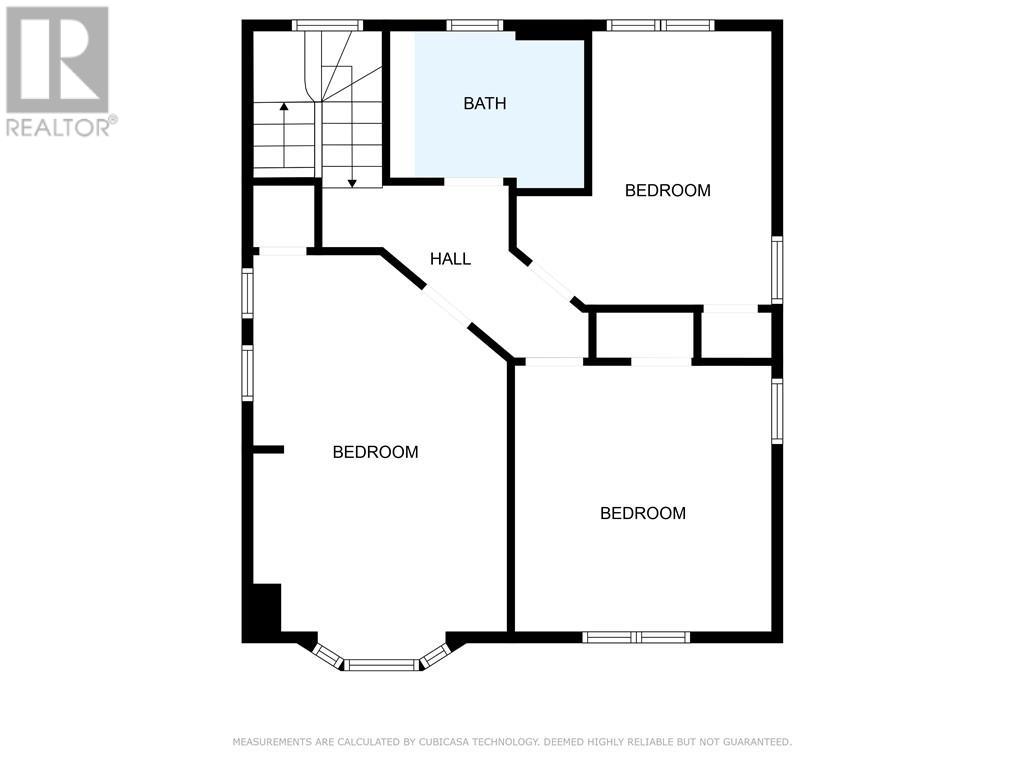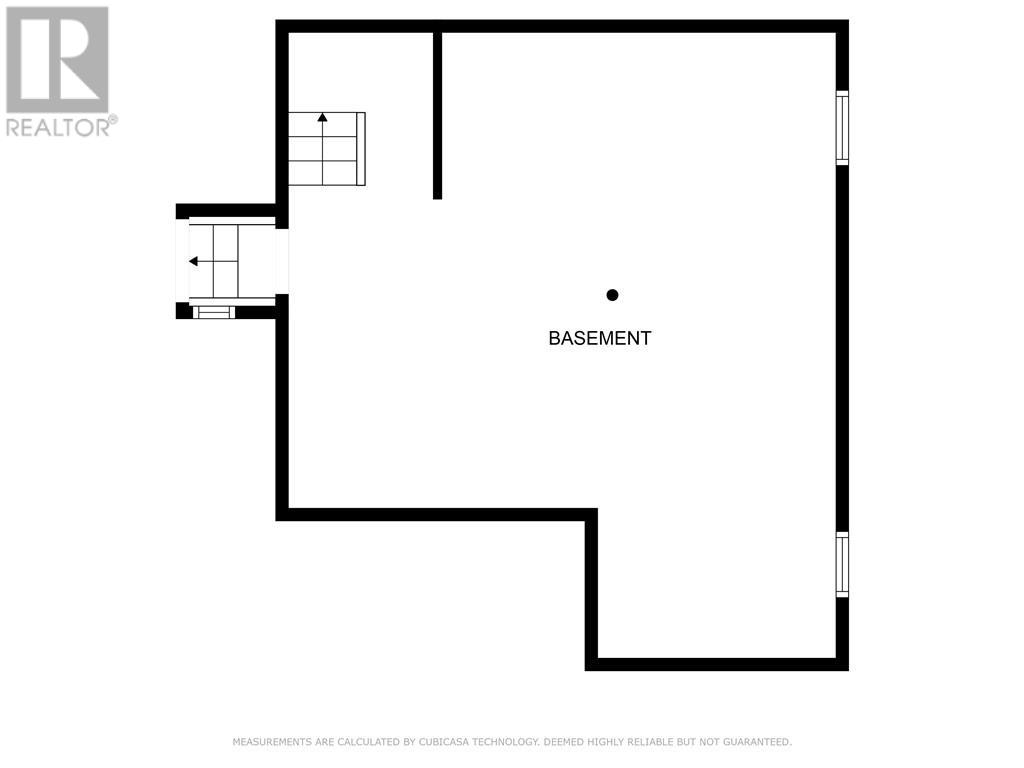3 Bedroom
2 Bathroom
1491
2 Level
Central Air Conditioning
Forced Air
Landscaped
$649,000
Exciting Opportunity In The Heart Of Midland. This Turn Key 3 Bed, 2 Bath Charming Century Home Is Situated On A Beautiful 50x150 Foot Lot, Upgraded With Modern Upgrades And Finishes. The Spacious Foyer Offers Plenty of Additional Space To Use As Office Space, Additional Entertaining Or A Family Friendly Space. Hardwood Floors Flow Throughout The Main Floor With Beautiful Trim Work. The Cozy Living Room, Elegant Kitchen And Separate Dining Room With A Walkout To The Back Deck Are An Entertainers Dream. The Second Floor Boasts A Primary Bedroom With A Beautiful Bay Window, A Bath And 2 Additional Generous Sized Bedrooms. The 850 Sq Ft Detached Garage Is A Perfect Workshop, Extra Storage Or Space For A Home Business. Enjoy The Summer Nights On Your Back Deck Overlooking A Private Backyard Or Take A Stroll To One Of The Many Local Restaurants And Shops. With Easy Access To Downtown Midland, Midland Harbour, The Shores Of Georgian Bay, Big Box Stores, Georgian Bay General Hospital, Restaurants, Shopping And More, Just Minutes Away. Just Move In And Enjoy. (New roof 2021, AC 2022, Eavestroughs/Downspouts 2022, And Windows Recently Upgraded) (id:51211)
Property Details
|
MLS® Number
|
40577280 |
|
Property Type
|
Single Family |
|
Amenities Near By
|
Beach, Golf Nearby, Hospital, Marina, Park, Place Of Worship, Playground, Public Transit, Schools, Shopping |
|
Communication Type
|
High Speed Internet |
|
Community Features
|
School Bus |
|
Equipment Type
|
Water Heater |
|
Features
|
Paved Driveway |
|
Parking Space Total
|
6 |
|
Rental Equipment Type
|
Water Heater |
Building
|
Bathroom Total
|
2 |
|
Bedrooms Above Ground
|
3 |
|
Bedrooms Total
|
3 |
|
Appliances
|
Dishwasher, Dryer, Refrigerator, Stove, Washer |
|
Architectural Style
|
2 Level |
|
Basement Development
|
Unfinished |
|
Basement Type
|
Full (unfinished) |
|
Constructed Date
|
1910 |
|
Construction Style Attachment
|
Detached |
|
Cooling Type
|
Central Air Conditioning |
|
Exterior Finish
|
Vinyl Siding |
|
Fire Protection
|
Smoke Detectors |
|
Foundation Type
|
Stone |
|
Heating Fuel
|
Natural Gas |
|
Heating Type
|
Forced Air |
|
Stories Total
|
2 |
|
Size Interior
|
1491 |
|
Type
|
House |
|
Utility Water
|
Municipal Water |
Parking
Land
|
Access Type
|
Road Access, Highway Access |
|
Acreage
|
No |
|
Land Amenities
|
Beach, Golf Nearby, Hospital, Marina, Park, Place Of Worship, Playground, Public Transit, Schools, Shopping |
|
Landscape Features
|
Landscaped |
|
Sewer
|
Municipal Sewage System |
|
Size Depth
|
150 Ft |
|
Size Frontage
|
50 Ft |
|
Size Irregular
|
0.173 |
|
Size Total
|
0.173 Ac|under 1/2 Acre |
|
Size Total Text
|
0.173 Ac|under 1/2 Acre |
|
Zoning Description
|
Rs2 |
Rooms
| Level |
Type |
Length |
Width |
Dimensions |
|
Second Level |
4pc Bathroom |
|
|
Measurements not available |
|
Second Level |
Bedroom |
|
|
12'5'' x 11'6'' |
|
Second Level |
Bedroom |
|
|
12'0'' x 11'7'' |
|
Second Level |
Primary Bedroom |
|
|
17'0'' x 11'6'' |
|
Main Level |
3pc Bathroom |
|
|
Measurements not available |
|
Main Level |
Kitchen |
|
|
13'6'' x 11'7'' |
|
Main Level |
Sunroom |
|
|
5'7'' x 11'5'' |
|
Main Level |
Dining Room |
|
|
18'7'' x 10'10'' |
|
Main Level |
Living Room |
|
|
13'4'' x 11'8'' |
|
Main Level |
Foyer |
|
|
21'2'' x 11'5'' |
Utilities
|
Cable
|
Available |
|
Electricity
|
Available |
https://www.realtor.ca/real-estate/26805437/641-bay-street-midland

