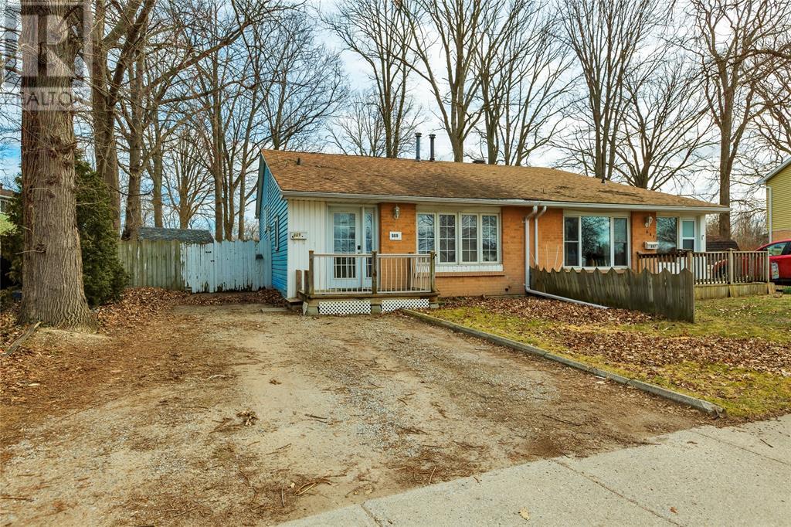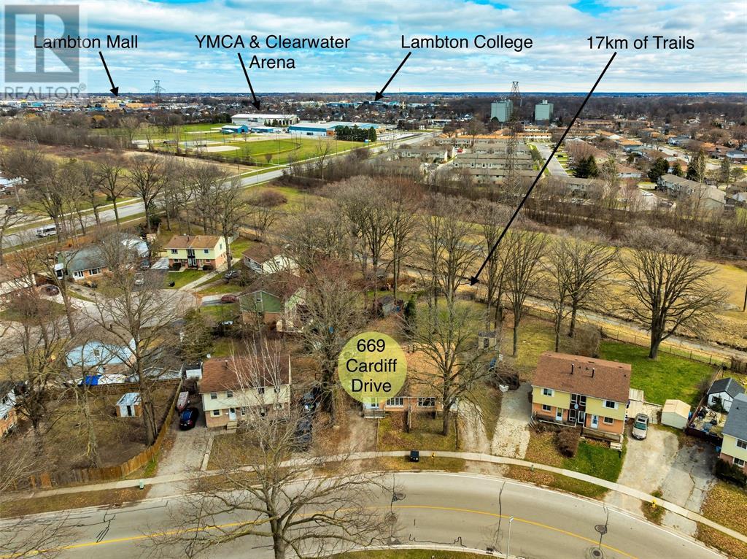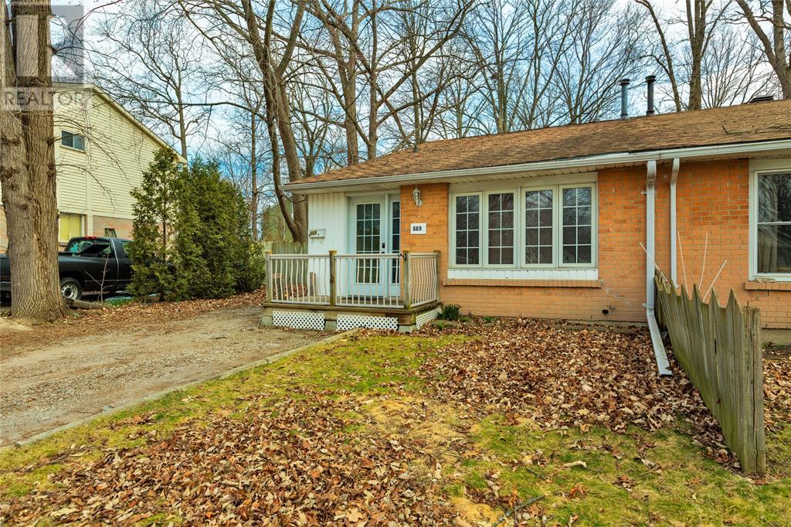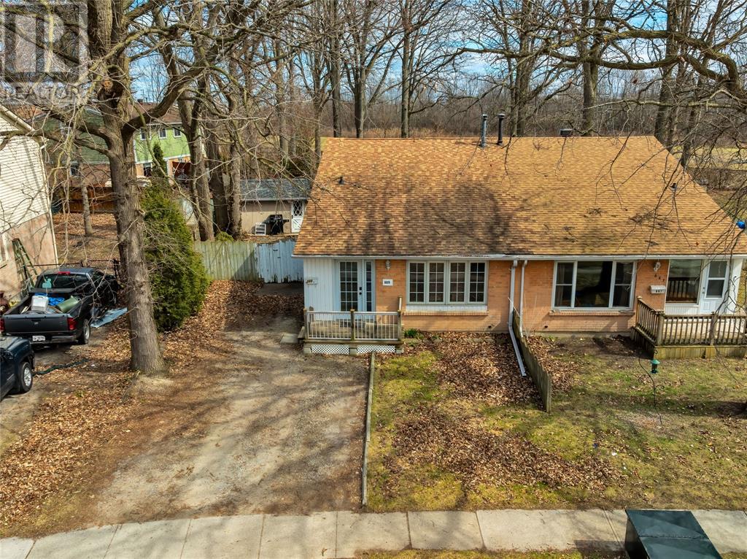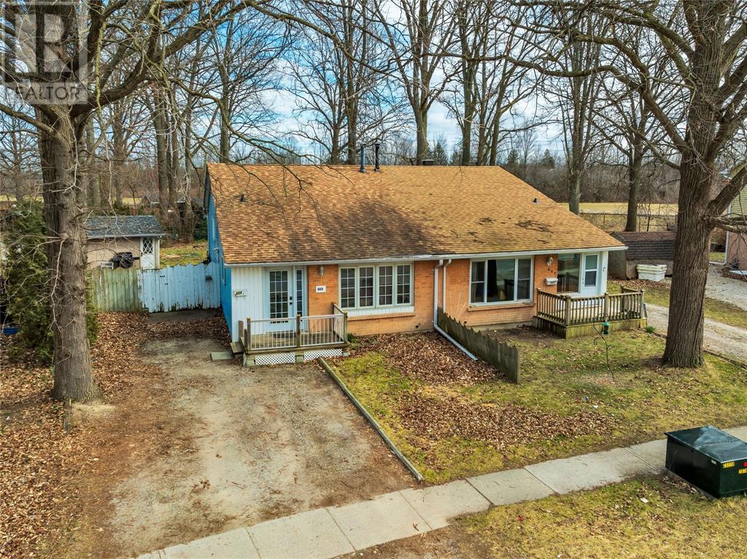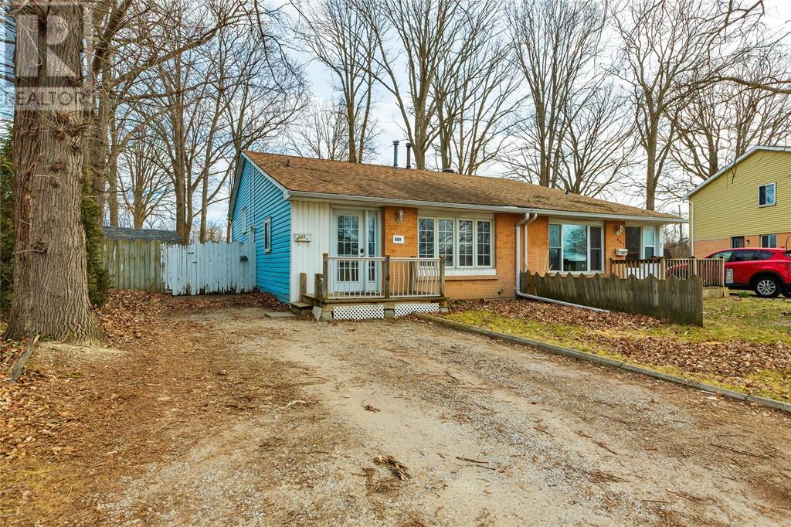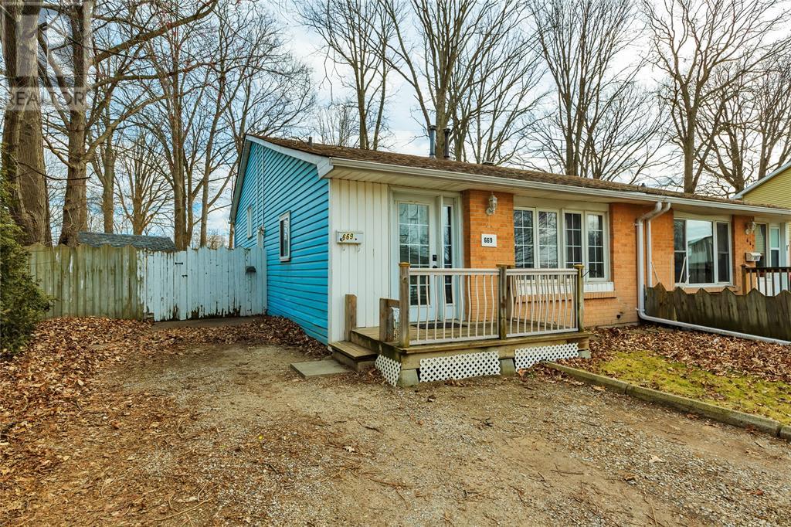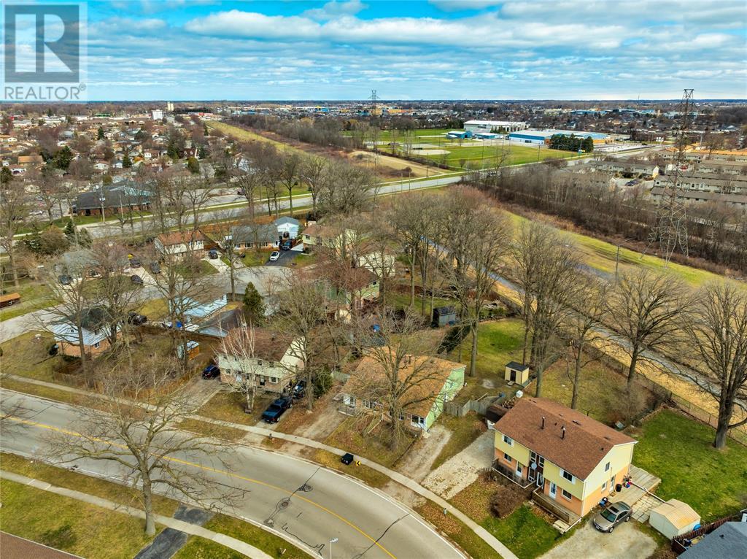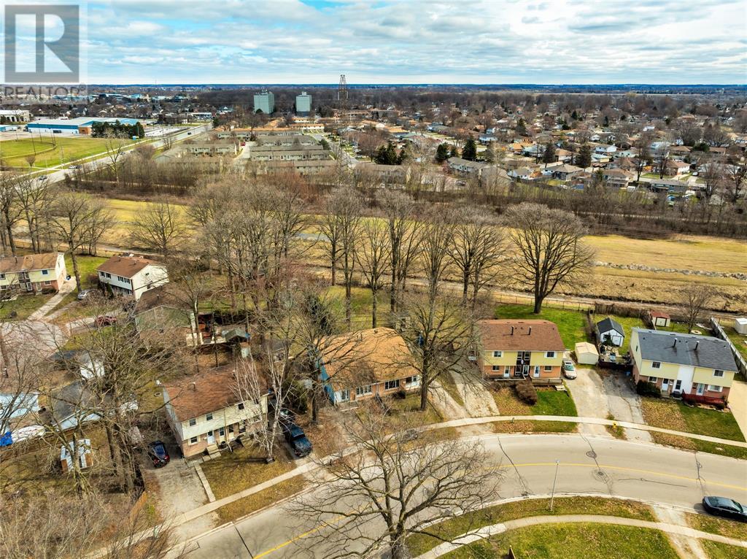(519) 865-9517
chris.costabile@theagencyre.com
669 Cardiff Drive Sarnia, Ontario N7S 4B9
3 Bedroom
1 Bathroom
3 Level
Central Air Conditioning
Forced Air, Furnace
$259,900
This is a great opportunity for investors, this 3-level back split, with 3 bedrooms and 1 bath, is situated on a large lot and has tons of potential. It is centrally located, on a bus route and just a short distance to Lambton College and all amenities. As an added bonus, the Howard Watson Nature Trail runs past the back yard, it roams 17km’s and goes as far as Camlachie. *Tenants rent the rooms and share the common spaces, they are Monthly, current rent total is $1800 but has been as high as $2800, landlord pays utilities. HWT is rented. (id:51211)
Property Details
| MLS® Number | 24005953 |
| Property Type | Single Family |
| Features | Gravel Driveway |
Building
| Bathroom Total | 1 |
| Bedrooms Above Ground | 3 |
| Bedrooms Total | 3 |
| Appliances | Dishwasher, Dryer, Refrigerator, Stove, Washer |
| Architectural Style | 3 Level |
| Constructed Date | 1976 |
| Construction Style Attachment | Semi-detached |
| Construction Style Split Level | Backsplit |
| Cooling Type | Central Air Conditioning |
| Exterior Finish | Aluminum/vinyl, Brick |
| Flooring Type | Carpeted, Laminate |
| Foundation Type | Concrete |
| Heating Fuel | Natural Gas |
| Heating Type | Forced Air, Furnace |
Land
| Acreage | No |
| Fence Type | Fence |
| Size Irregular | 32.2x100.26 |
| Size Total Text | 32.2x100.26 |
| Zoning Description | Rm1-4 |
Rooms
| Level | Type | Length | Width | Dimensions |
|---|---|---|---|---|
| Second Level | 4pc Bathroom | Measurements not available | ||
| Second Level | Bedroom | 9 x 8.7 | ||
| Second Level | Bedroom | 11 x 8.6 | ||
| Second Level | Bedroom | 12 x 10.2 | ||
| Basement | Utility Room | 10 x 6 | ||
| Basement | Laundry Room | 10 x 6.7 | ||
| Basement | Storage | 21 x 12.10 | ||
| Main Level | Kitchen/dining Room | 19.4 x 9.8 | ||
| Main Level | Living Room | 23 x 12 |
https://www.realtor.ca/real-estate/26666521/669-cardiff-drive-sarnia
Interested?
Contact us for more information

