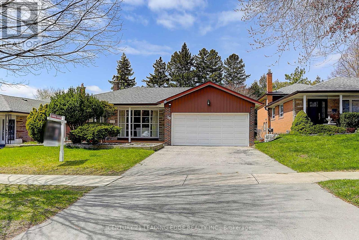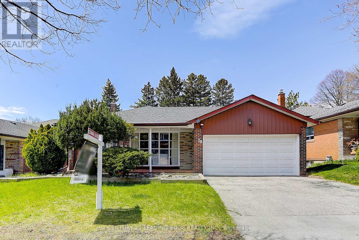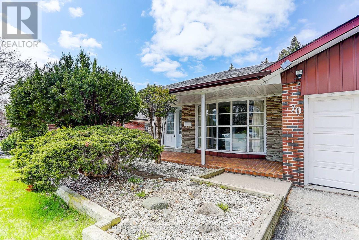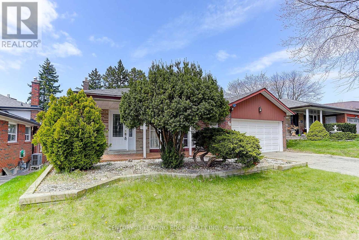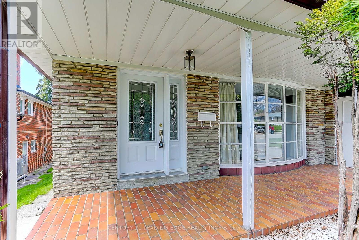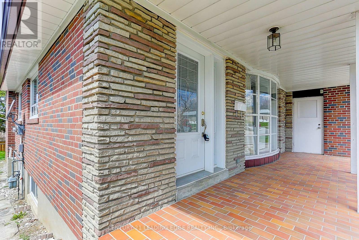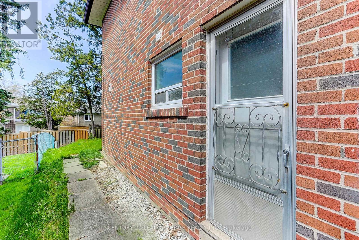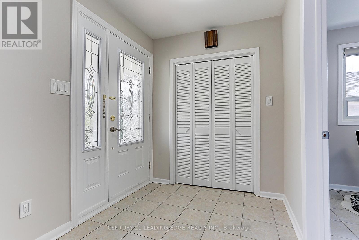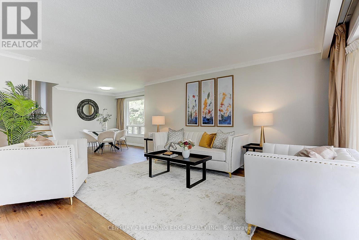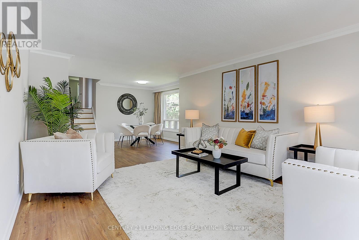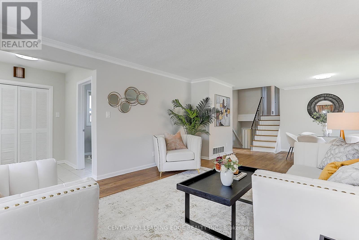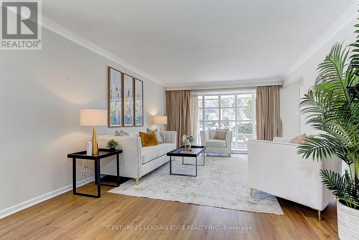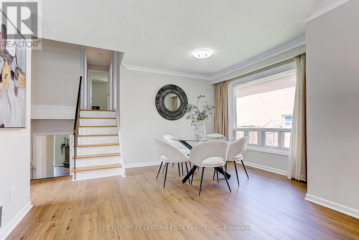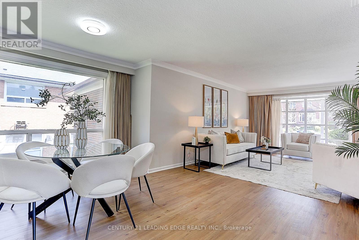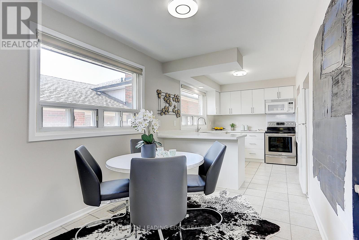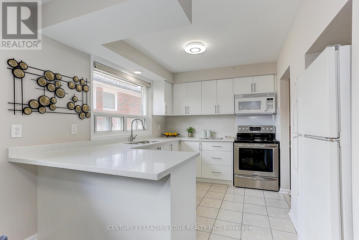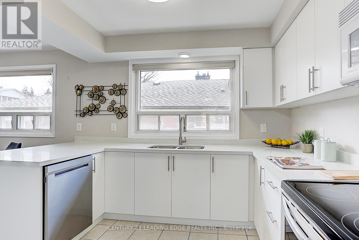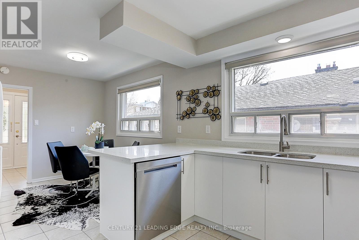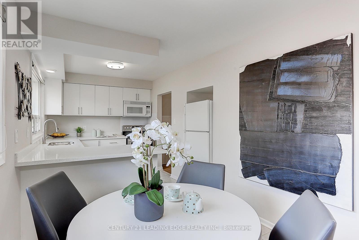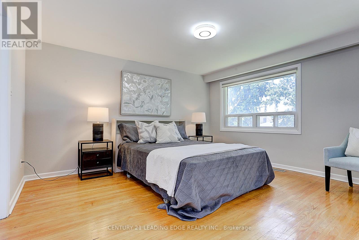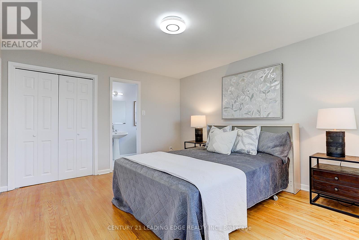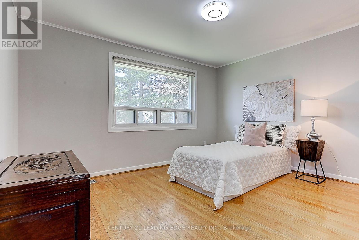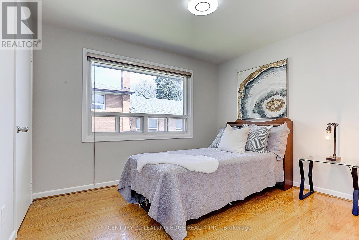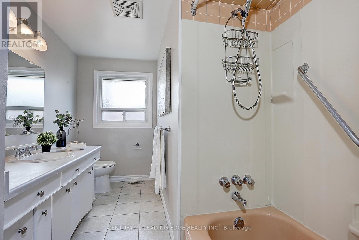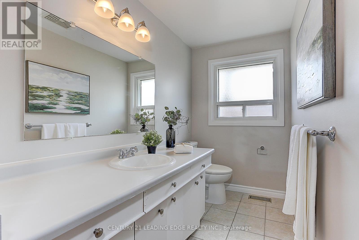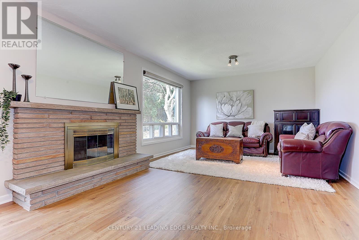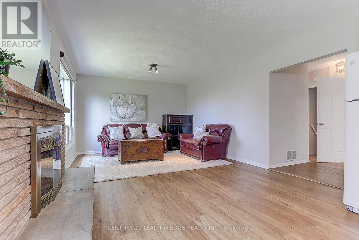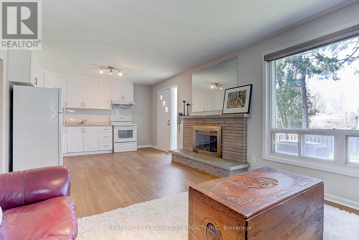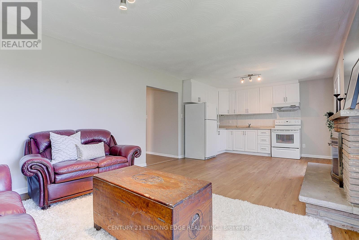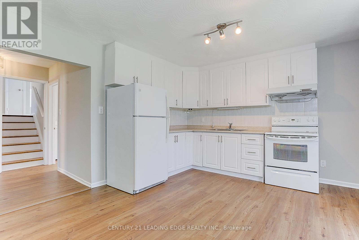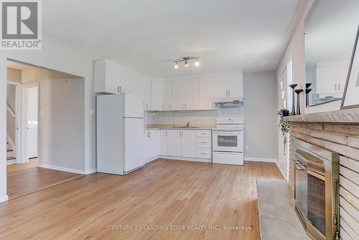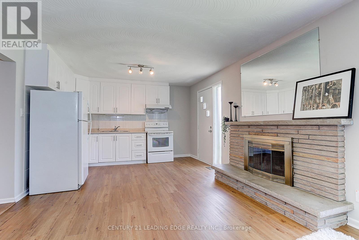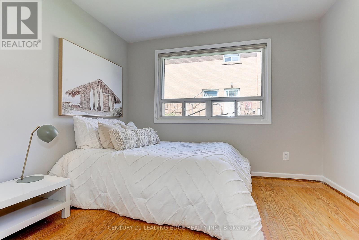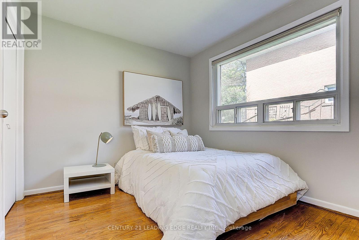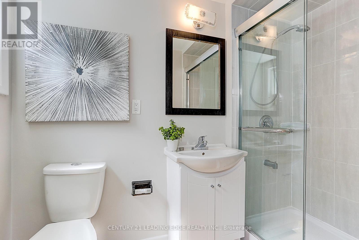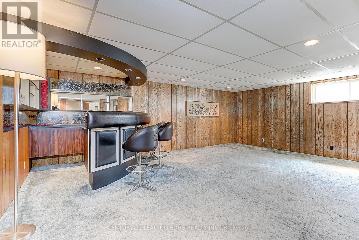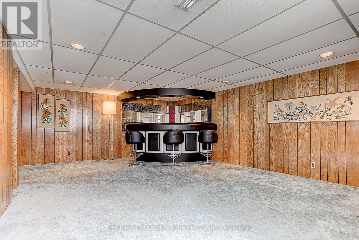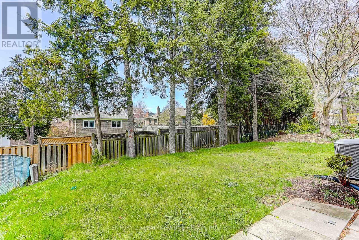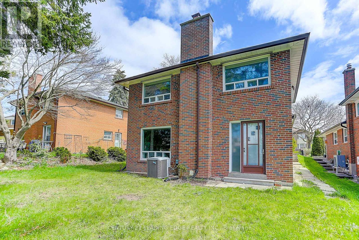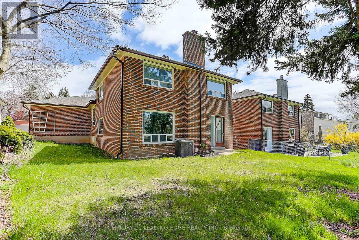70 Clansman Blvd Toronto, Ontario M2H 1X8
$1,399,000
Discover the allure of this 4-level backsplit gem at 70 Clansman Blvd in North York! Bright, newly painted home with brand new renovated white kitchen and beautiful vinyl flooring. 4 bedrooms and 3 baths. Over 3000 Sq Ft living space. Large family room w/ gas fireplace + walk out to backyard. Separate entrance, 2 full kitchens and finished basement. All situated on a great size lot, 50 x 120 ft. Great value for investment potentials for investors or homebuyers seeking versatile living spaces for large families This property promises both comfort and potential. Don't miss out on this prime opportunity in a vibrant community with surrounding top schools, school bus routes, parks, library & community centers. Make this your dream home or dream investment today! **** EXTRAS **** Roof(2024), Furnace (2013), Attic Insulation(2018), A/C (2018), Most Window Upgraded (2018), Brand New Kitchen, Brand New Floors. Brand New Light Fixtures. (id:51211)
Open House
This property has open houses!
2:00 pm
Ends at:4:00 pm
2:00 pm
Ends at:4:00 pm
Property Details
| MLS® Number | C8271040 |
| Property Type | Single Family |
| Community Name | Hillcrest Village |
| Amenities Near By | Park, Schools |
| Community Features | Community Centre |
| Parking Space Total | 4 |
Building
| Bathroom Total | 3 |
| Bedrooms Above Ground | 4 |
| Bedrooms Total | 4 |
| Basement Development | Finished |
| Basement Features | Walk Out |
| Basement Type | N/a (finished) |
| Construction Style Attachment | Detached |
| Construction Style Split Level | Backsplit |
| Cooling Type | Central Air Conditioning |
| Exterior Finish | Brick |
| Fireplace Present | Yes |
| Heating Fuel | Natural Gas |
| Heating Type | Forced Air |
| Type | House |
Parking
| Attached Garage |
Land
| Acreage | No |
| Land Amenities | Park, Schools |
| Size Irregular | 52.06 X 120.09 Ft |
| Size Total Text | 52.06 X 120.09 Ft |
Rooms
| Level | Type | Length | Width | Dimensions |
|---|---|---|---|---|
| Basement | Recreational, Games Room | 7.2 m | 5.7 m | 7.2 m x 5.7 m |
| Lower Level | Family Room | 7.58 m | 3.78 m | 7.58 m x 3.78 m |
| Lower Level | Bedroom 4 | 3.27 m | 2.75 m | 3.27 m x 2.75 m |
| Main Level | Living Room | 5.45 m | 3.96 m | 5.45 m x 3.96 m |
| Main Level | Dining Room | 4.1 m | 3.01 m | 4.1 m x 3.01 m |
| Main Level | Kitchen | 7.1 m | 5.66 m | 7.1 m x 5.66 m |
| Upper Level | Primary Bedroom | 4.16 m | 3.64 m | 4.16 m x 3.64 m |
| Upper Level | Bedroom 2 | 3.28 m | 2.76 m | 3.28 m x 2.76 m |
| Upper Level | Bedroom 3 | 3.03 m | 3.83 m | 3.03 m x 3.83 m |
Utilities
| Sewer | Installed |
| Natural Gas | Installed |
| Electricity | Installed |
| Cable | Installed |
https://www.realtor.ca/real-estate/26801998/70-clansman-blvd-toronto-hillcrest-village
Interested?
Contact us for more information

