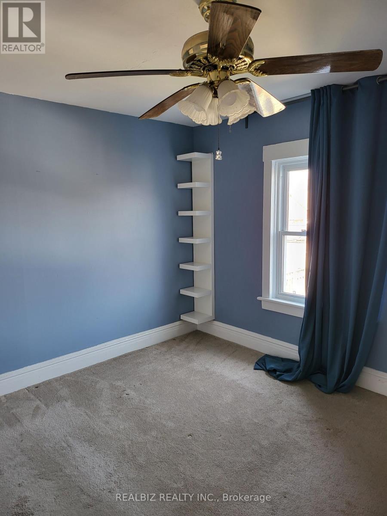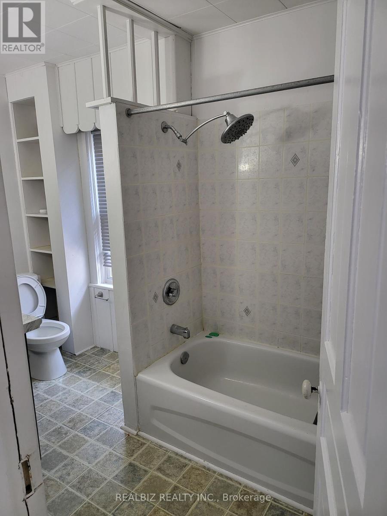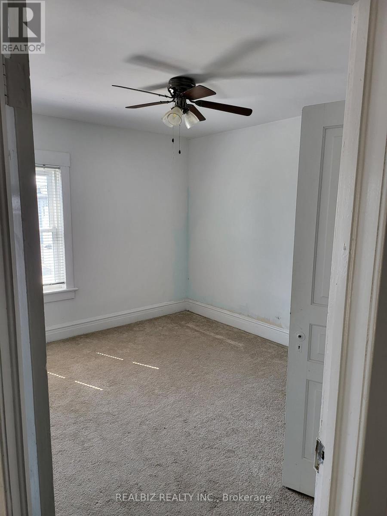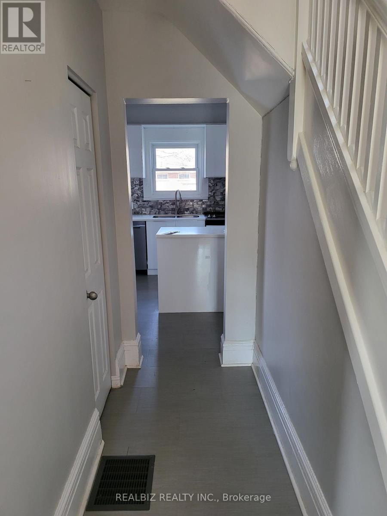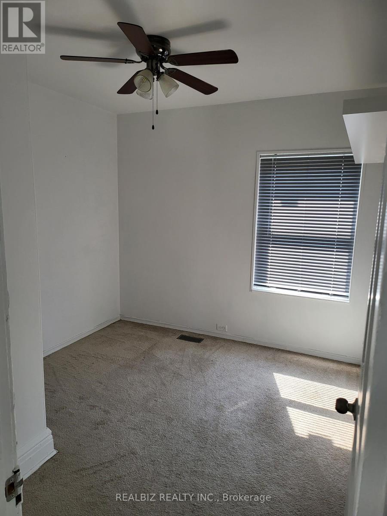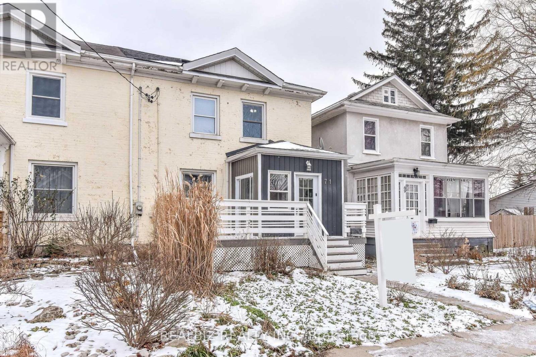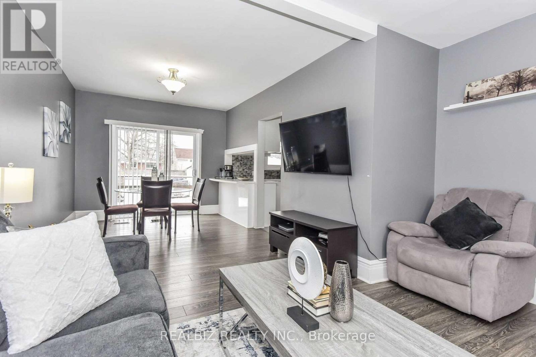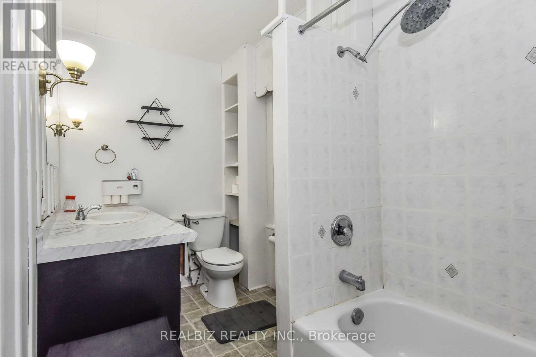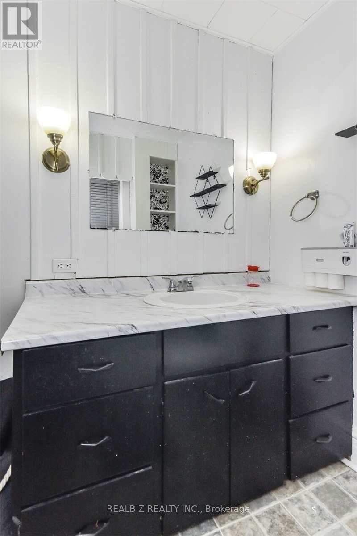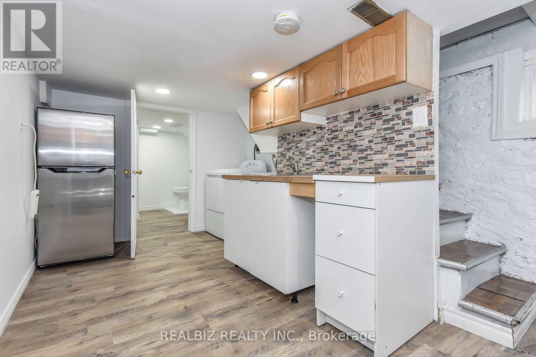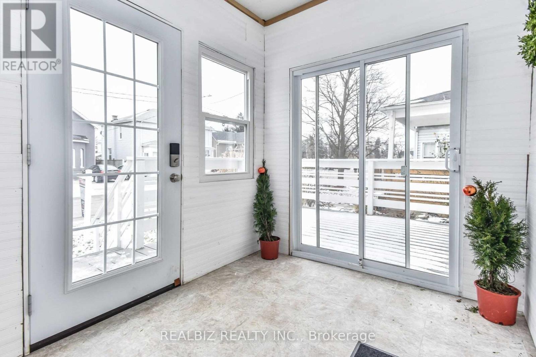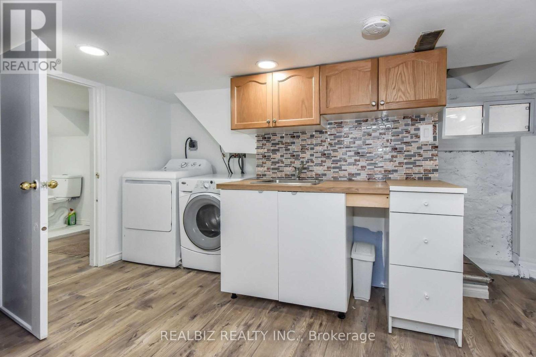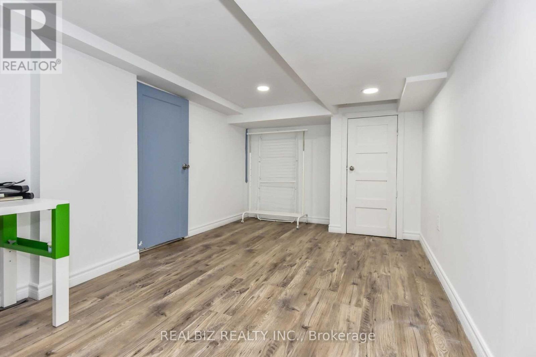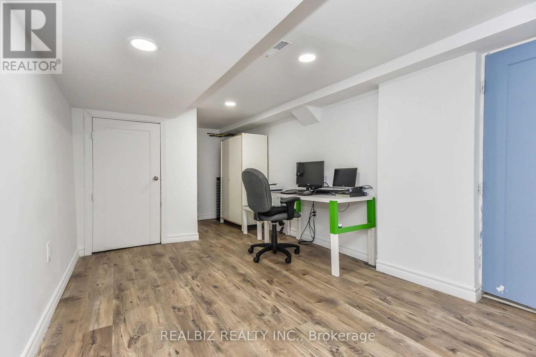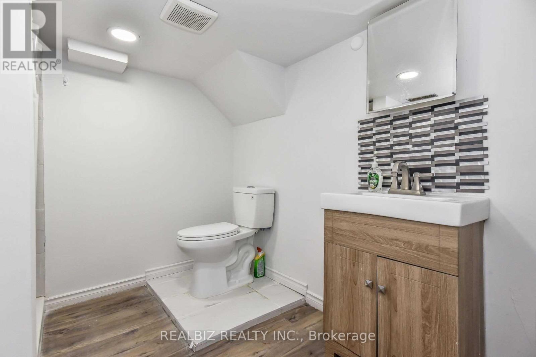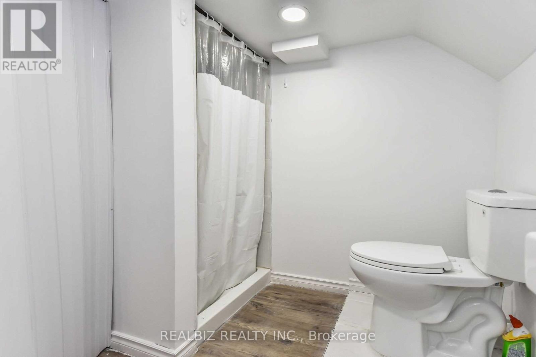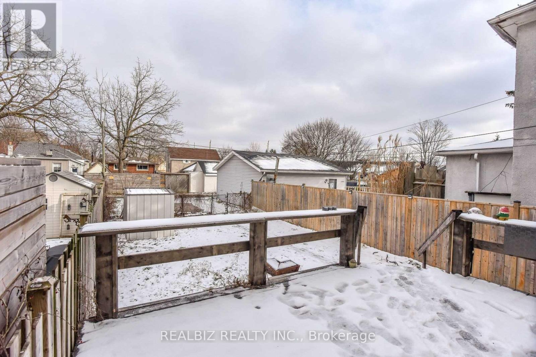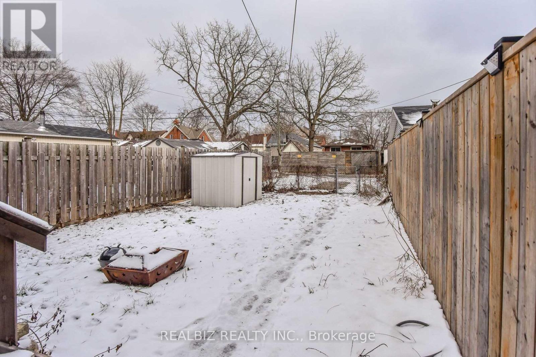(519) 865-9517
chris.costabile@theagencyre.com
71 Bond St Cambridge, Ontario N1R 4B7
4 Bedroom
2 Bathroom
Central Air Conditioning
Forced Air
$3,199 Monthly
Open Concept Layout With High Ceilings,Smooth Laminate Flooring & A Modern Colour Palette.Renovated Kitchen With Breakfast Bar,Centre Island,High Gloss Cabinets ,Caesarstone Countertop,Modern Backsplash & Stainless Steel Appliances.Dining Area W/O To Large Deck & Rear Lane Parking. Big Fenced Backyard. Finished Basement With Separate Entrance & In-Law Suite With Bedroom, Kitchen & Bathroom. (id:51211)
Property Details
| MLS® Number | X8232752 |
| Property Type | Single Family |
| Amenities Near By | Hospital, Schools |
| Parking Space Total | 3 |
Building
| Bathroom Total | 2 |
| Bedrooms Above Ground | 3 |
| Bedrooms Below Ground | 1 |
| Bedrooms Total | 4 |
| Basement Development | Finished |
| Basement Features | Separate Entrance |
| Basement Type | N/a (finished) |
| Construction Style Attachment | Semi-detached |
| Cooling Type | Central Air Conditioning |
| Exterior Finish | Concrete |
| Heating Fuel | Natural Gas |
| Heating Type | Forced Air |
| Stories Total | 2 |
| Type | House |
Land
| Acreage | No |
| Land Amenities | Hospital, Schools |
| Size Irregular | 25 X 120 Ft |
| Size Total Text | 25 X 120 Ft |
Rooms
| Level | Type | Length | Width | Dimensions |
|---|---|---|---|---|
| Second Level | Bedroom | 3.2 m | 3.66 m | 3.2 m x 3.66 m |
| Second Level | Bedroom 2 | 3.35 m | 3.35 m | 3.35 m x 3.35 m |
| Second Level | Bedroom 3 | 3.05 m | 2.89 m | 3.05 m x 2.89 m |
| Second Level | Bathroom | Measurements not available | ||
| Basement | Kitchen | 4.27 m | 2.44 m | 4.27 m x 2.44 m |
| Basement | Bedroom | 5.49 m | 2.44 m | 5.49 m x 2.44 m |
| Basement | Bathroom | Measurements not available | ||
| Main Level | Living Room | 4.27 m | 3.35 m | 4.27 m x 3.35 m |
| Main Level | Dining Room | 5.15 m | 3.54 m | 5.15 m x 3.54 m |
| Main Level | Kitchen | 3.35 m | 3.35 m | 3.35 m x 3.35 m |
Utilities
| Natural Gas | Installed |
https://www.realtor.ca/real-estate/26749210/71-bond-st-cambridge
Interested?
Contact us for more information

