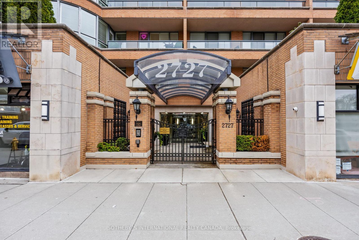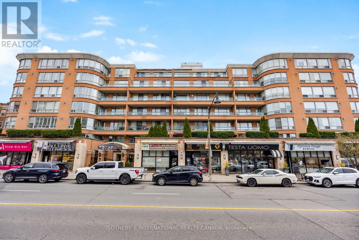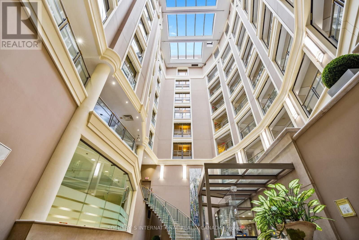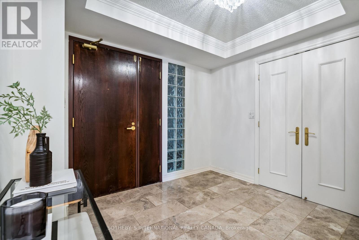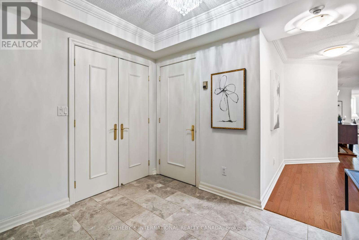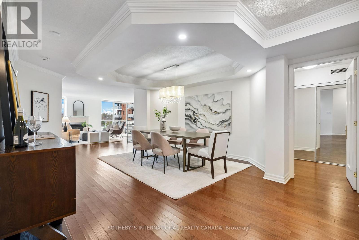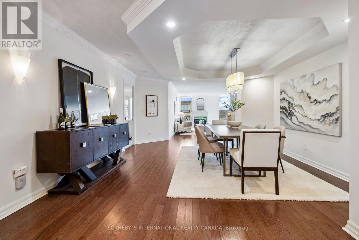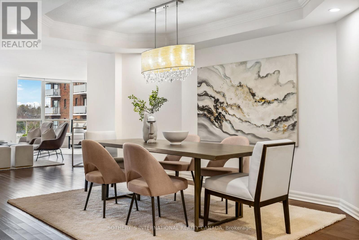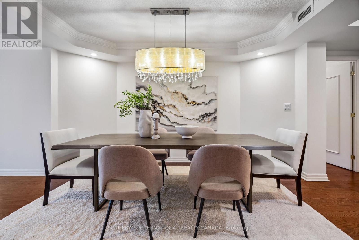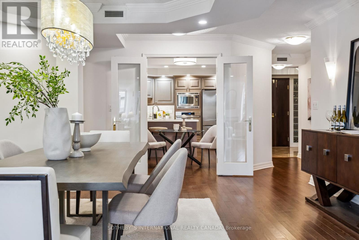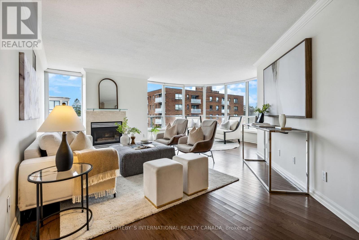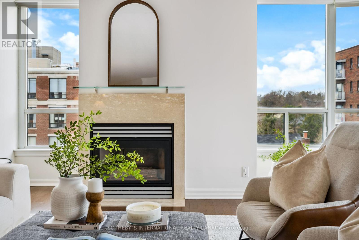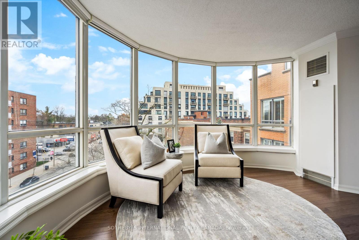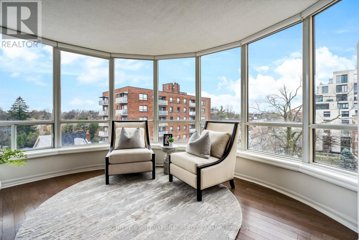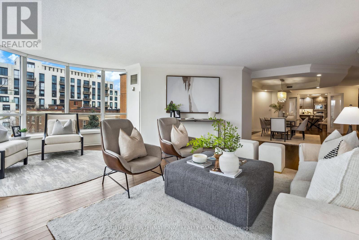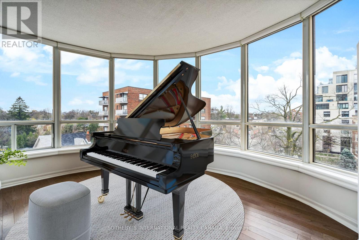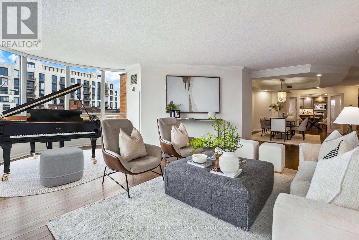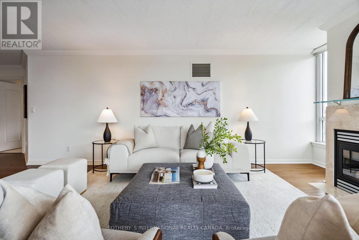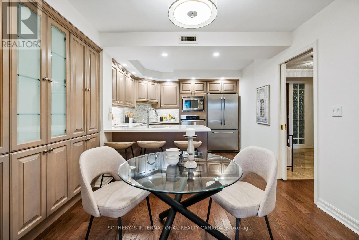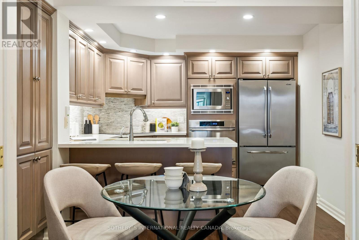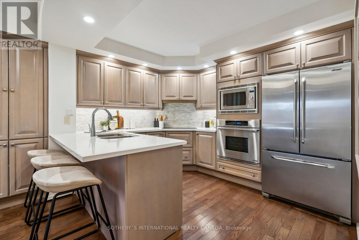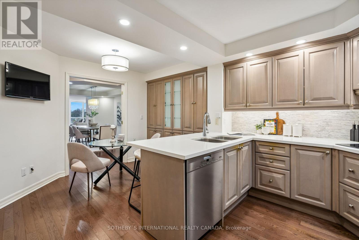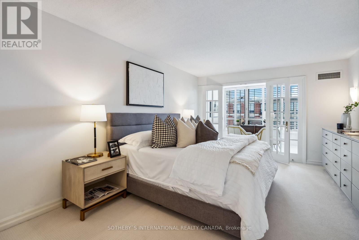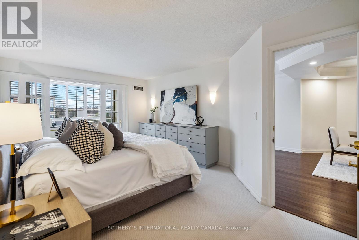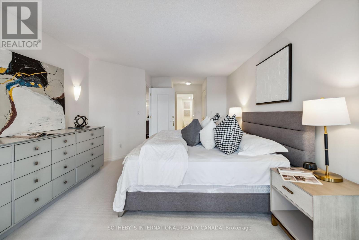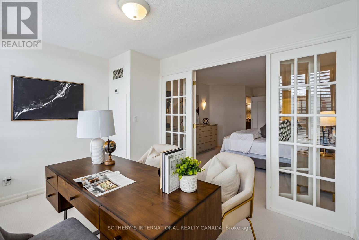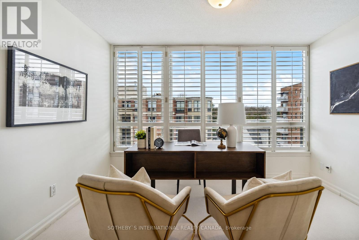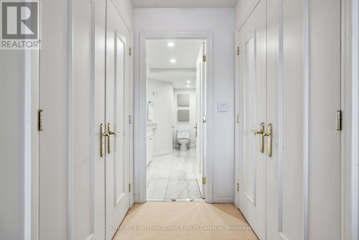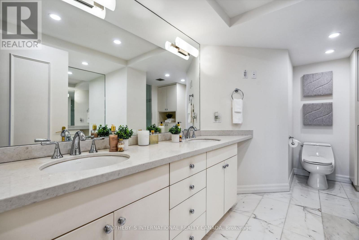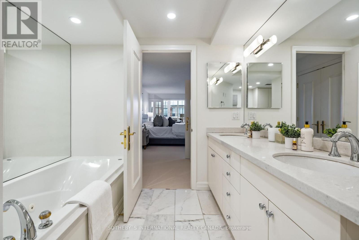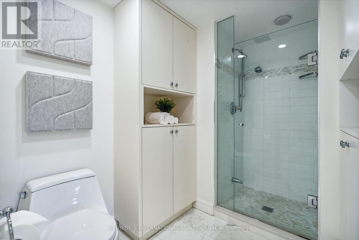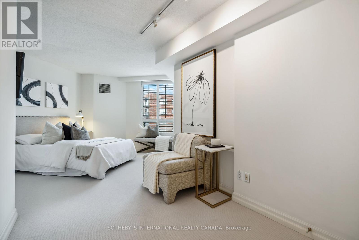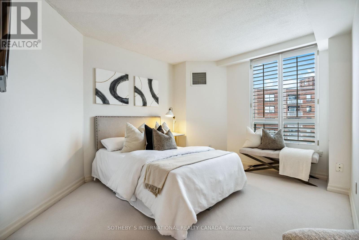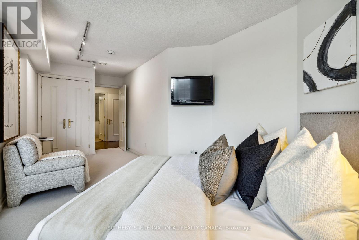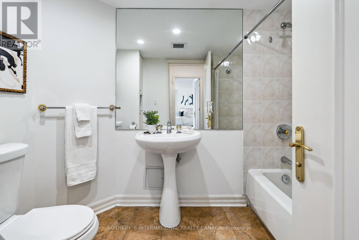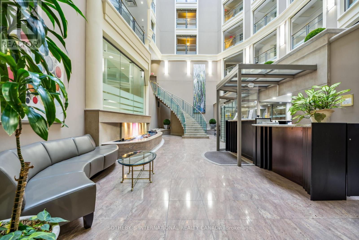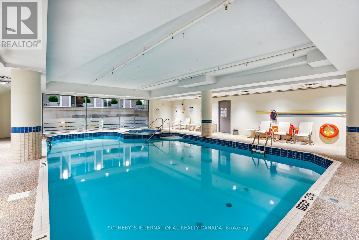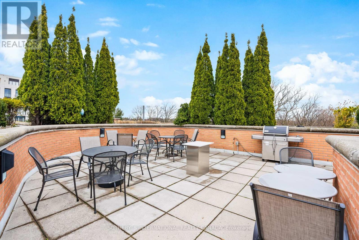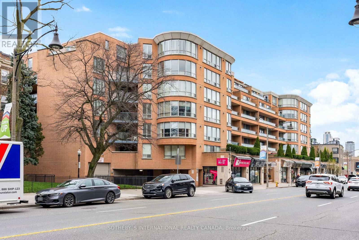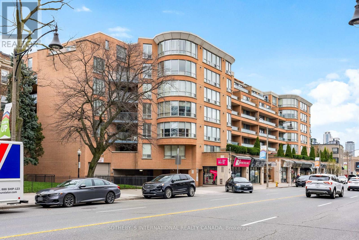#711 -2727 Yonge St Toronto, Ontario M4W 3R6
$1,800,000Maintenance,
$2,007.83 Monthly
Maintenance,
$2,007.83 MonthlyWelcome to WOW! This expansive move in ready unit is flooded with natural light. Note the spacious foyer with a large closet and nearby utility closet that is convenient for all your storage needs.The renovated kitchen is home to high end custom cabinetry, stainless steel appliances and excellent counter space for preparing delicious meals. Expecting a large crowd for a dinner? No problem, the open concept living/dining space can easily accommodate your guests. Take advantage of the huge curved window area to showcase your special furniture piece ,a baby grand piano or a perfect spot to enjoy appetizers with a glass of wine as you watch the world go by! Both bedrooms in this split plan have brand new broadloom and the primary ensuite is renovated. The office/den is stylishly separated by French Doors. Hardwood flooring and custom electric blinds complete the package. At just shy of 1900 Square feet, 2 car parking, and a huge locker, this is truly a downsizers delight! **** EXTRAS **** 24 hr. concierge, indoor swimming pool, gym, and sauna. Well managed building with a host of community programs.The rooftop terrace has 3 BBQ's and a communal herb garden. Great near-by shopping! Starbucks and ""Tims""are a short walk away! (id:51211)
Property Details
| MLS® Number | C8261928 |
| Property Type | Single Family |
| Community Name | Lawrence Park South |
| Amenities Near By | Park, Place Of Worship, Public Transit, Schools |
| Parking Space Total | 2 |
| Pool Type | Indoor Pool |
Building
| Bathroom Total | 2 |
| Bedrooms Above Ground | 2 |
| Bedrooms Total | 2 |
| Amenities | Storage - Locker, Security/concierge, Visitor Parking, Exercise Centre |
| Cooling Type | Central Air Conditioning |
| Exterior Finish | Brick |
| Fireplace Present | Yes |
| Heating Fuel | Natural Gas |
| Heating Type | Heat Pump |
| Type | Apartment |
Parking
| Visitor Parking |
Land
| Acreage | No |
| Land Amenities | Park, Place Of Worship, Public Transit, Schools |
Rooms
| Level | Type | Length | Width | Dimensions |
|---|---|---|---|---|
| Flat | Living Room | 6.17 m | 6.02 m | 6.17 m x 6.02 m |
| Flat | Dining Room | 4.47 m | 6.53 m | 4.47 m x 6.53 m |
| Flat | Kitchen | 6.89 m | 5.12 m | 6.89 m x 5.12 m |
| Flat | Primary Bedroom | 3.66 m | 6.95 m | 3.66 m x 6.95 m |
| Flat | Bedroom 2 | 4.1 m | 6.58 m | 4.1 m x 6.58 m |
| Flat | Office | 3.68 m | 2.67 m | 3.68 m x 2.67 m |
| Flat | Foyer | 3 m | 2.5 m | 3 m x 2.5 m |
https://www.realtor.ca/real-estate/26788228/711-2727-yonge-st-toronto-lawrence-park-south
Interested?
Contact us for more information

