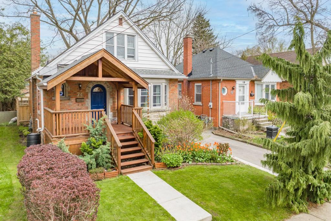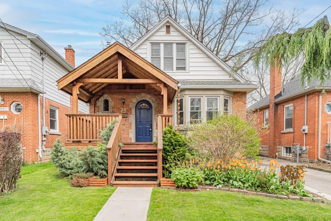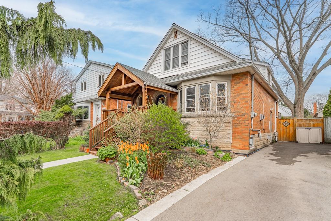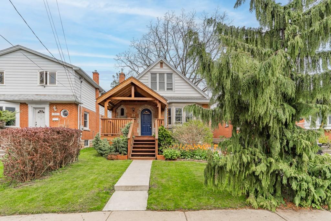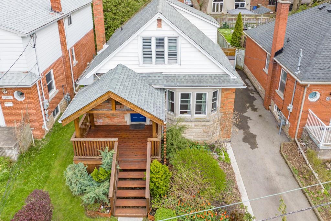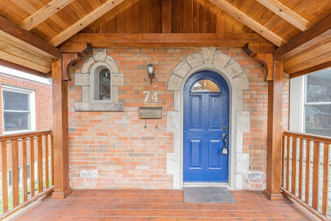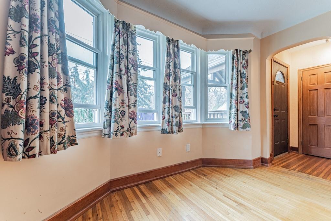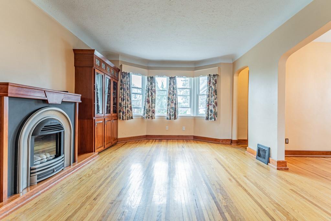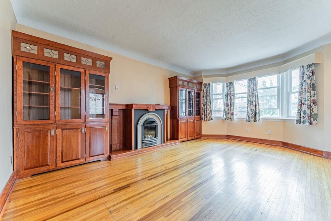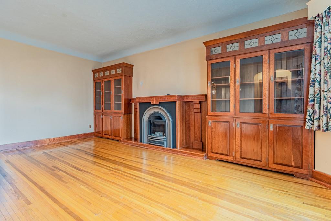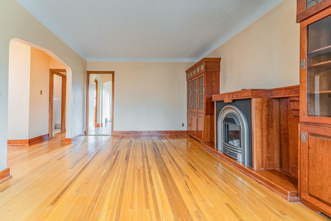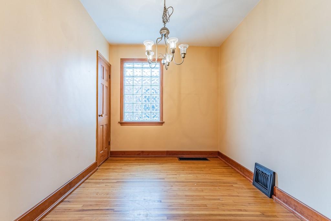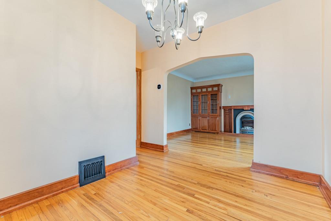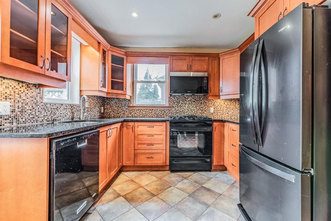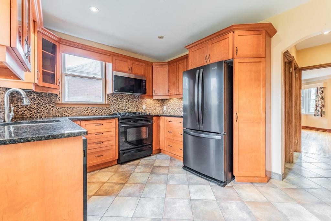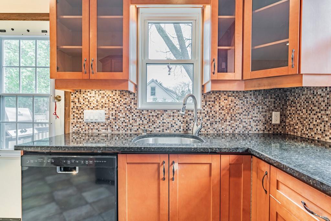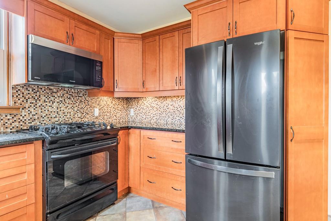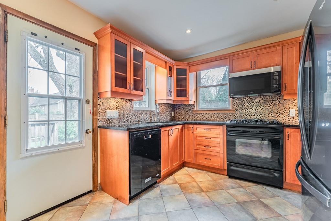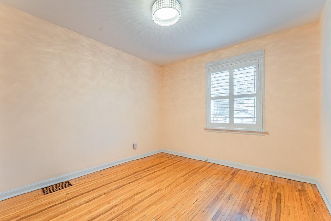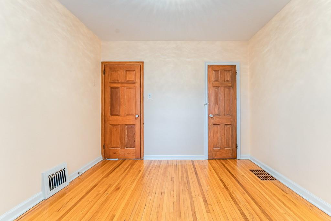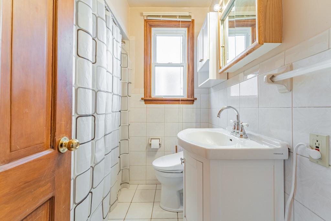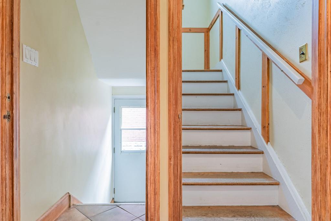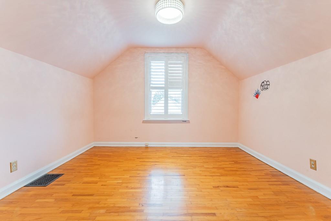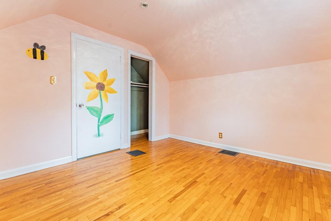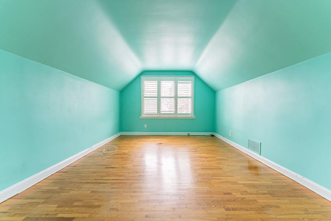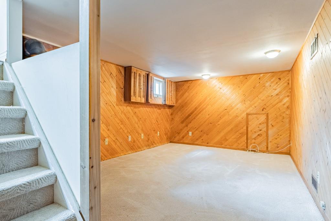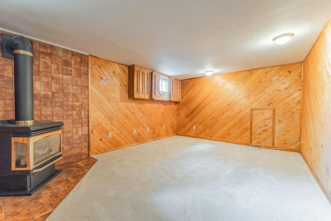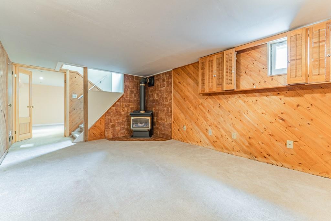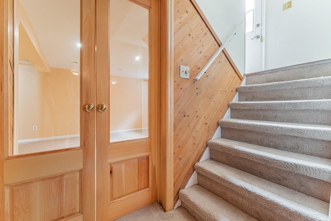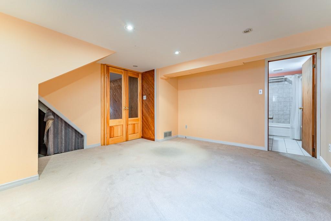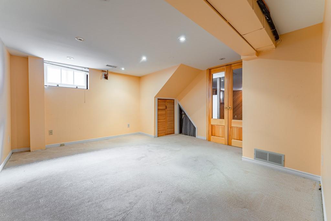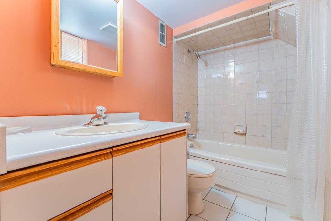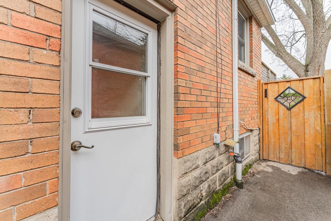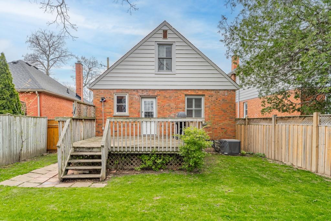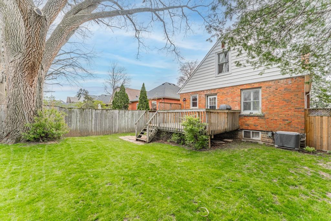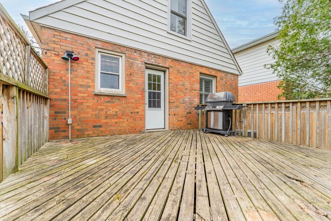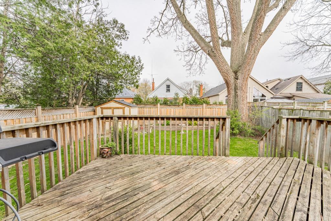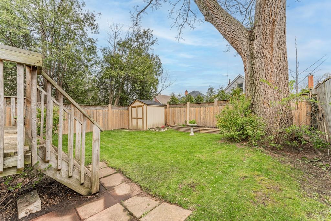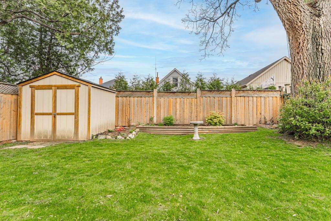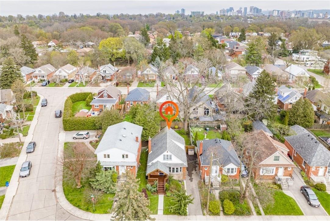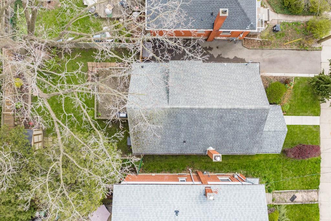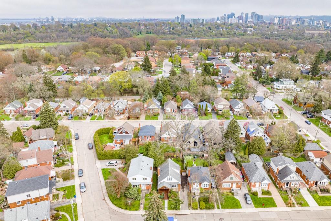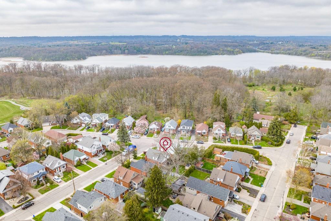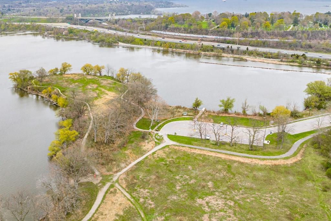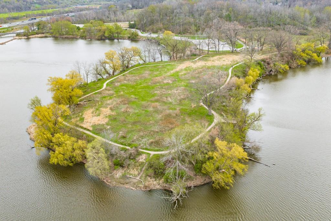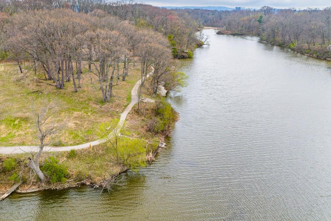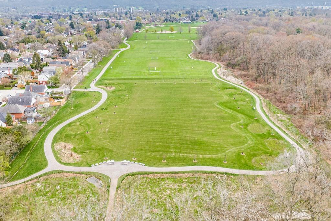4 Bedroom
2 Bathroom
1259 sqft
Fireplace
Central Air Conditioning
Forced Air
$919,990
Charming Westdale arts & crafts style home located on quiet tree lined street. With master carpenter crafted custom woodwork, built ins and original hardwood floors throughout this 4 bedroom/2 bath home features over 1,880 SQFT of livable space. An elegant living room flows into a fully updated open concept kitchen with granite countertops, which in turn opens up to a large and sunny deck where you can BBQ and enjoy the spacious backyard. Other features include a custom cedar front porch overlooking the professionally landscaped front yard, a full waterproofing treatment in 2014, new walkways and driveway, new furnace and AC (2018), updated bathroom and gas fireplaces. Located steps away from Princess Point Conservation area and Churchill Park, and just around the corner you'll find vibrant Westdale Village with shops, a movie theater, coffee shops and restaurants. McMaster university and top rated schools (JK to 12) are all nearby. Don't miss this opportunity! (id:51211)
Property Details
|
MLS® Number
|
H4192235 |
|
Property Type
|
Single Family |
|
Amenities Near By
|
Golf Course, Hospital, Public Transit, Schools |
|
Equipment Type
|
Water Heater |
|
Features
|
Park Setting, Treed, Wooded Area, Park/reserve, Conservation/green Belt, Golf Course/parkland, Paved Driveway |
|
Parking Space Total
|
2 |
|
Rental Equipment Type
|
Water Heater |
Building
|
Bathroom Total
|
2 |
|
Bedrooms Above Ground
|
3 |
|
Bedrooms Below Ground
|
1 |
|
Bedrooms Total
|
4 |
|
Appliances
|
Dishwasher, Dryer, Refrigerator, Stove, Washer, Window Coverings |
|
Basement Development
|
Finished |
|
Basement Type
|
Full (finished) |
|
Construction Style Attachment
|
Detached |
|
Cooling Type
|
Central Air Conditioning |
|
Exterior Finish
|
Aluminum Siding, Brick, Metal, Vinyl Siding |
|
Fireplace Fuel
|
Gas |
|
Fireplace Present
|
Yes |
|
Fireplace Type
|
Other - See Remarks |
|
Foundation Type
|
Block |
|
Heating Fuel
|
Natural Gas |
|
Heating Type
|
Forced Air |
|
Stories Total
|
2 |
|
Size Exterior
|
1259 Sqft |
|
Size Interior
|
1259 Sqft |
|
Type
|
House |
|
Utility Water
|
Municipal Water |
Parking
Land
|
Acreage
|
No |
|
Land Amenities
|
Golf Course, Hospital, Public Transit, Schools |
|
Sewer
|
Municipal Sewage System |
|
Size Depth
|
95 Ft |
|
Size Frontage
|
35 Ft |
|
Size Irregular
|
35.5 X 95 |
|
Size Total Text
|
35.5 X 95|under 1/2 Acre |
Rooms
| Level |
Type |
Length |
Width |
Dimensions |
|
Second Level |
Primary Bedroom |
|
|
11' 9'' x 15' 8'' |
|
Second Level |
Bedroom |
|
|
11' 6'' x 10' 5'' |
|
Basement |
Recreation Room |
|
|
10' 7'' x 18' 9'' |
|
Basement |
Bedroom |
|
|
13' 8'' x 12' 7'' |
|
Basement |
Laundry Room |
|
|
11' 3'' x 14' 1'' |
|
Basement |
Utility Room |
|
|
11' 3'' x 12' 7'' |
|
Basement |
4pc Bathroom |
|
|
Measurements not available |
|
Ground Level |
Foyer |
|
|
3' 3'' x 3' 2'' |
|
Ground Level |
Living Room |
|
|
12' 1'' x 17' 2'' |
|
Ground Level |
Dining Room |
|
|
9' 9'' x 10' 6'' |
|
Ground Level |
Kitchen |
|
|
12' 1'' x 10' 5'' |
|
Ground Level |
Bedroom |
|
|
9' 9'' x 11' 8'' |
|
Ground Level |
4pc Bathroom |
|
|
Measurements not available |
https://www.realtor.ca/real-estate/26825674/74-uplands-avenue-hamilton

