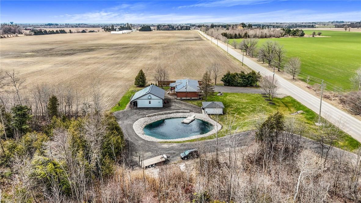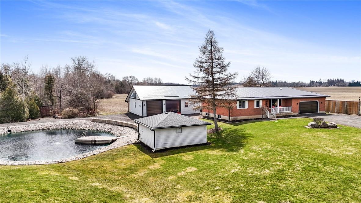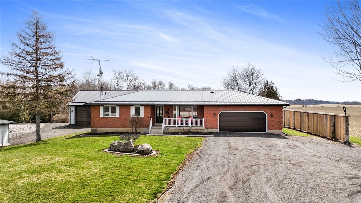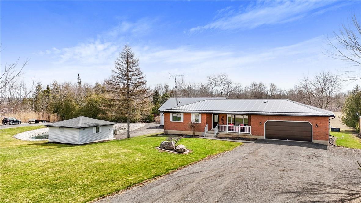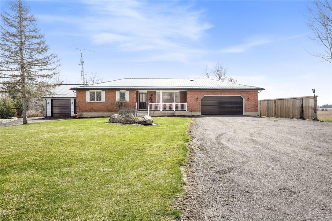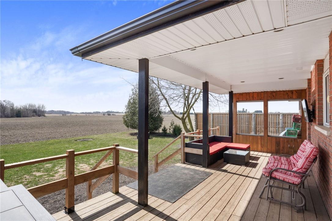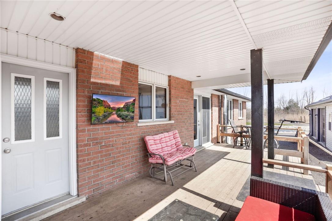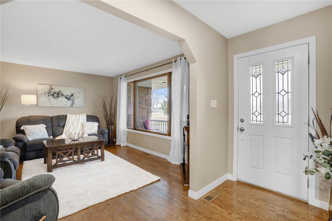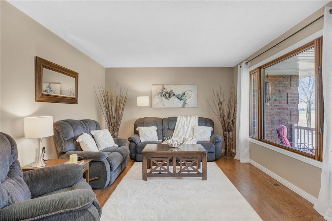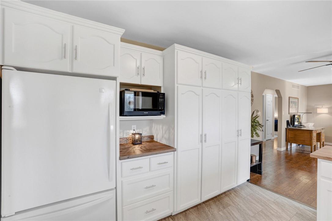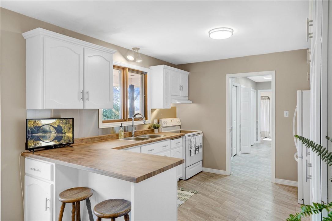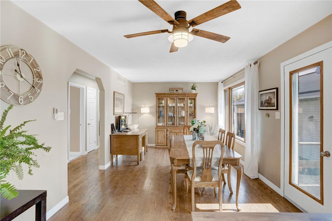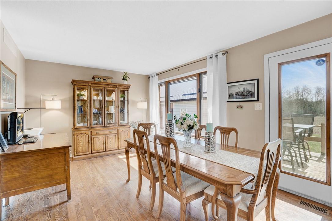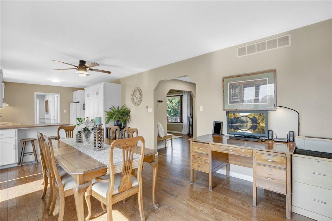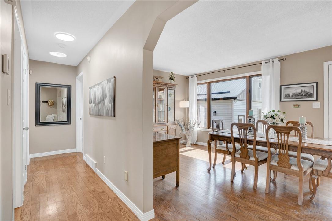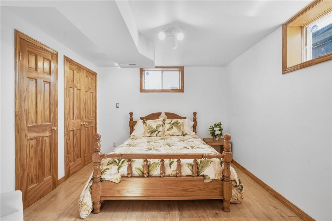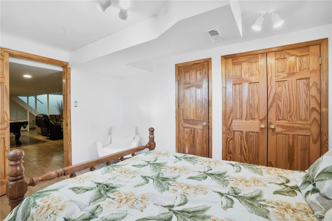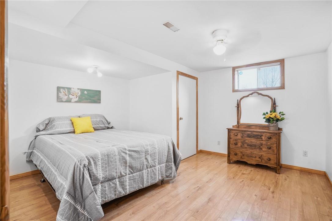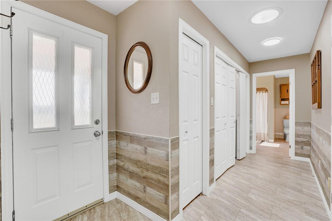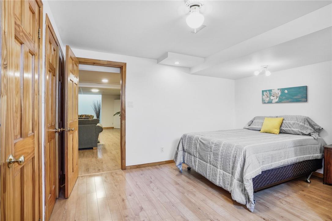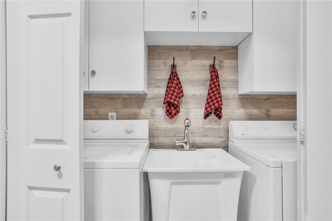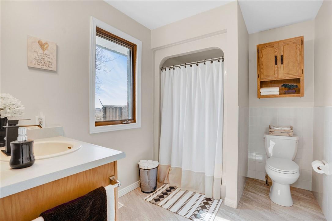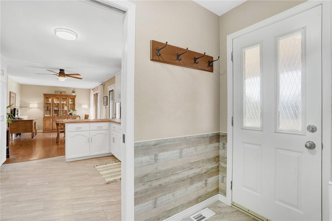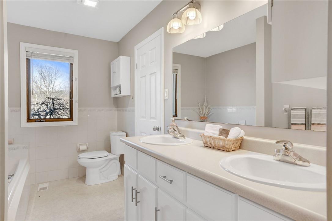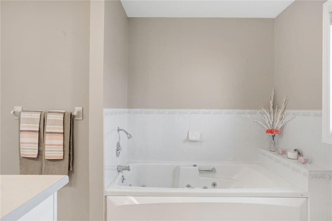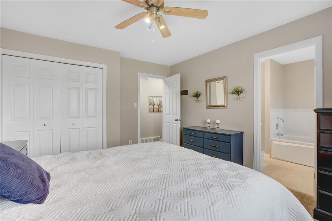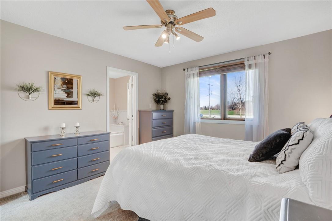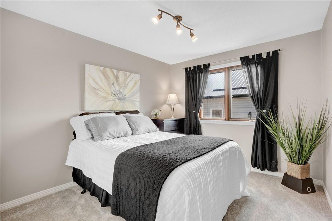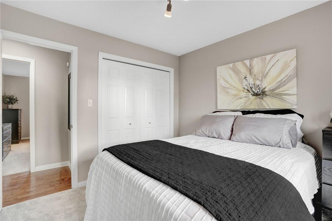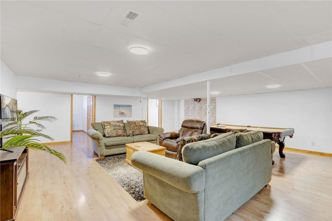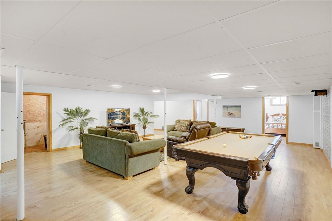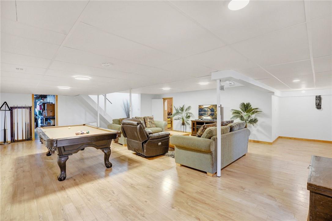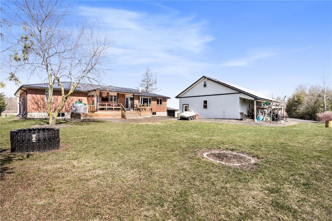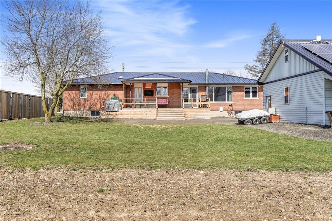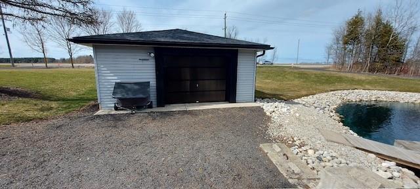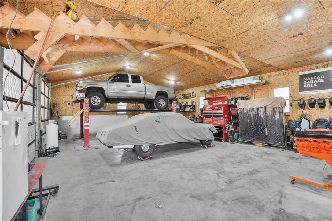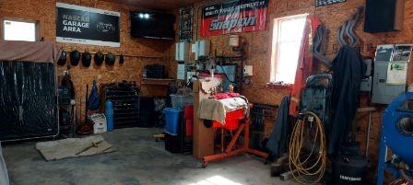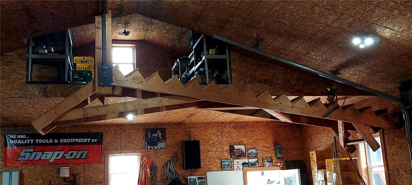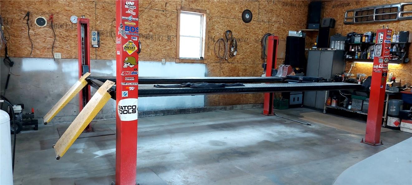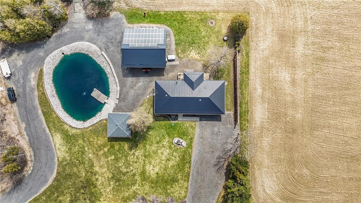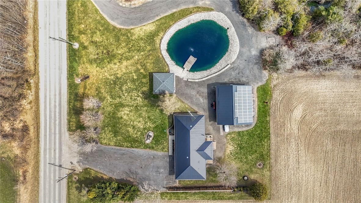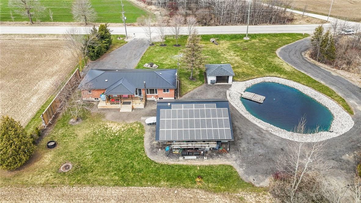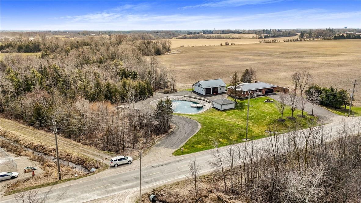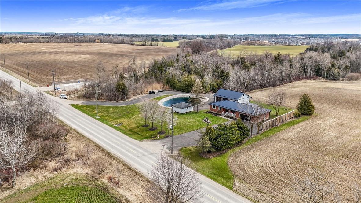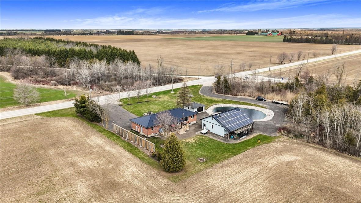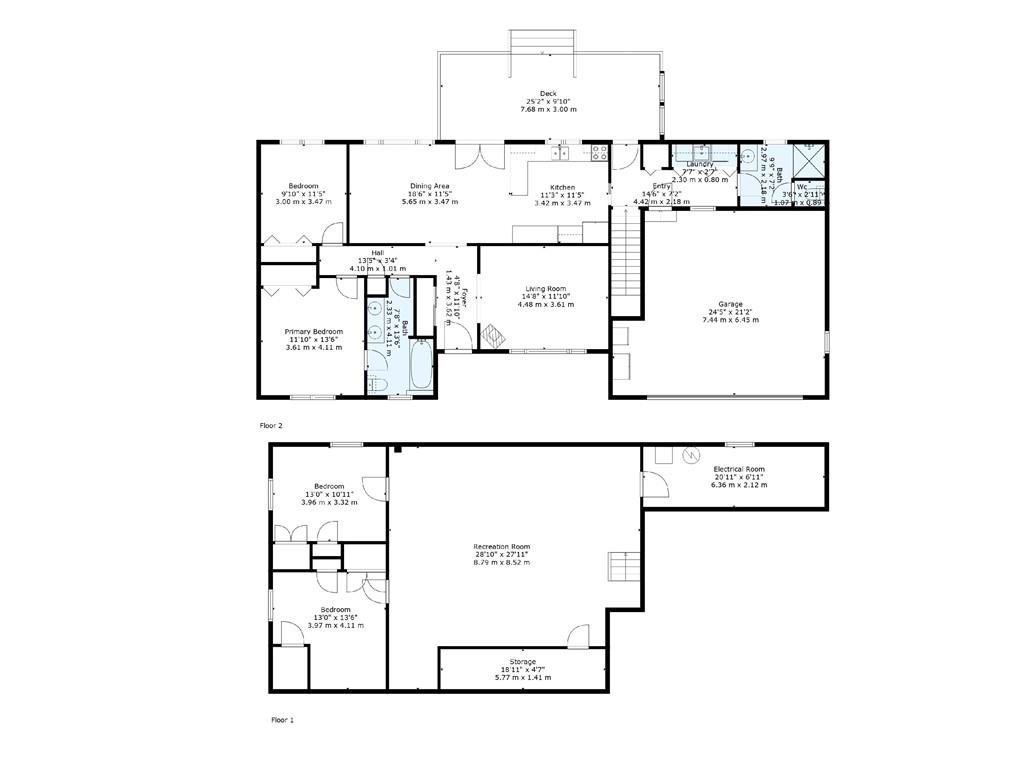4 Bedroom
2 Bathroom
1428 sqft
Bungalow
Central Air Conditioning
Radiant Heat
$1,399,999
Presenting a magnificent countryside retreat nestled on 1.03 acres, just moments away from Fergus and Elora. This impeccably maintained 1428 sq ft bungalow boasts 4 bedrooms (2 up, 2 down), 2 bathrooms, and a luminous kitchen and dining area. Complete with geothermal heating and cooling, a durable metal roof, alarm system, a whole-home surge protector and a GenerLink hookup on the hydro meter, your comfort and security are assured. Convenience is key with main floor laundry, a finished basement and a double attached garage. But wait, there's more! Step into the 1200 sq ft shop, featuring two 9'x 10' overhead doors, in-floor heating, a 12,000 lb capacity 4-post hoist with rolling jack, plus ample storage loft beneath a robust metal roof. Need extra room? An additional 400 sq ft shop with an overhead door has got you covered. Power up with 220 amp service in the garage and both shops. Plus, enjoy the benefits of a lucrative 11.4 kW solar panel system generating around $10,000 per year until 2031. Relaxation awaits outdoors with a spring-fed pond, a tranquil dock, and picturesque views of the fields. Whether soaking up the sun or sheltered on the covered deck, this property offers an unparalleled blend of opulence and serenity. Don't let this extraordinary opportunity slip away seize the endless possibilities that await you! (id:51211)
Property Details
|
MLS® Number
|
H4192641 |
|
Property Type
|
Single Family |
|
Community Features
|
Quiet Area |
|
Equipment Type
|
Water Heater |
|
Features
|
Level, Country Residential |
|
Parking Space Total
|
12 |
|
Rental Equipment Type
|
Water Heater |
Building
|
Bathroom Total
|
2 |
|
Bedrooms Above Ground
|
2 |
|
Bedrooms Below Ground
|
2 |
|
Bedrooms Total
|
4 |
|
Appliances
|
Alarm System, Dryer, Refrigerator, Stove, Water Softener, Washer & Dryer, Range, Window Coverings, Garage Door Opener |
|
Architectural Style
|
Bungalow |
|
Basement Development
|
Finished |
|
Basement Type
|
Full (finished) |
|
Construction Style Attachment
|
Detached |
|
Cooling Type
|
Central Air Conditioning |
|
Exterior Finish
|
Brick |
|
Foundation Type
|
Poured Concrete |
|
Heating Fuel
|
Other |
|
Heating Type
|
Radiant Heat |
|
Stories Total
|
1 |
|
Size Exterior
|
1428 Sqft |
|
Size Interior
|
1428 Sqft |
|
Type
|
House |
|
Utility Water
|
Dug Well, Well |
Parking
Land
|
Acreage
|
No |
|
Sewer
|
Septic System |
|
Size Depth
|
180 M |
|
Size Frontage
|
250 M |
|
Size Irregular
|
250 X 180 |
|
Size Total Text
|
250 X 180|1/2 - 1.99 Acres |
Rooms
| Level |
Type |
Length |
Width |
Dimensions |
|
Sub-basement |
Bedroom |
|
|
10' 7'' x 13' 9'' |
|
Sub-basement |
Bedroom |
|
|
13' 6'' x 13' 1'' |
|
Ground Level |
4pc Bathroom |
|
|
Measurements not available |
|
Ground Level |
3pc Bathroom |
|
|
Measurements not available |
|
Ground Level |
Primary Bedroom |
|
|
13' 6'' x 12' 7'' |
|
Ground Level |
Mud Room |
|
|
7' 2'' x 15' 3'' |
|
Ground Level |
Living Room |
|
|
12' 2'' x 14' 9'' |
|
Ground Level |
Kitchen |
|
|
11' 8'' x 11' 8'' |
|
Ground Level |
Foyer |
|
|
12' 2'' x 4' 8'' |
|
Ground Level |
Dining Room |
|
|
11' '' x 18' '' |
|
Ground Level |
Bedroom |
|
|
11' 8'' x 10' 7'' |
https://www.realtor.ca/real-estate/26833319/7677-sideroad-15-centre-wellington

