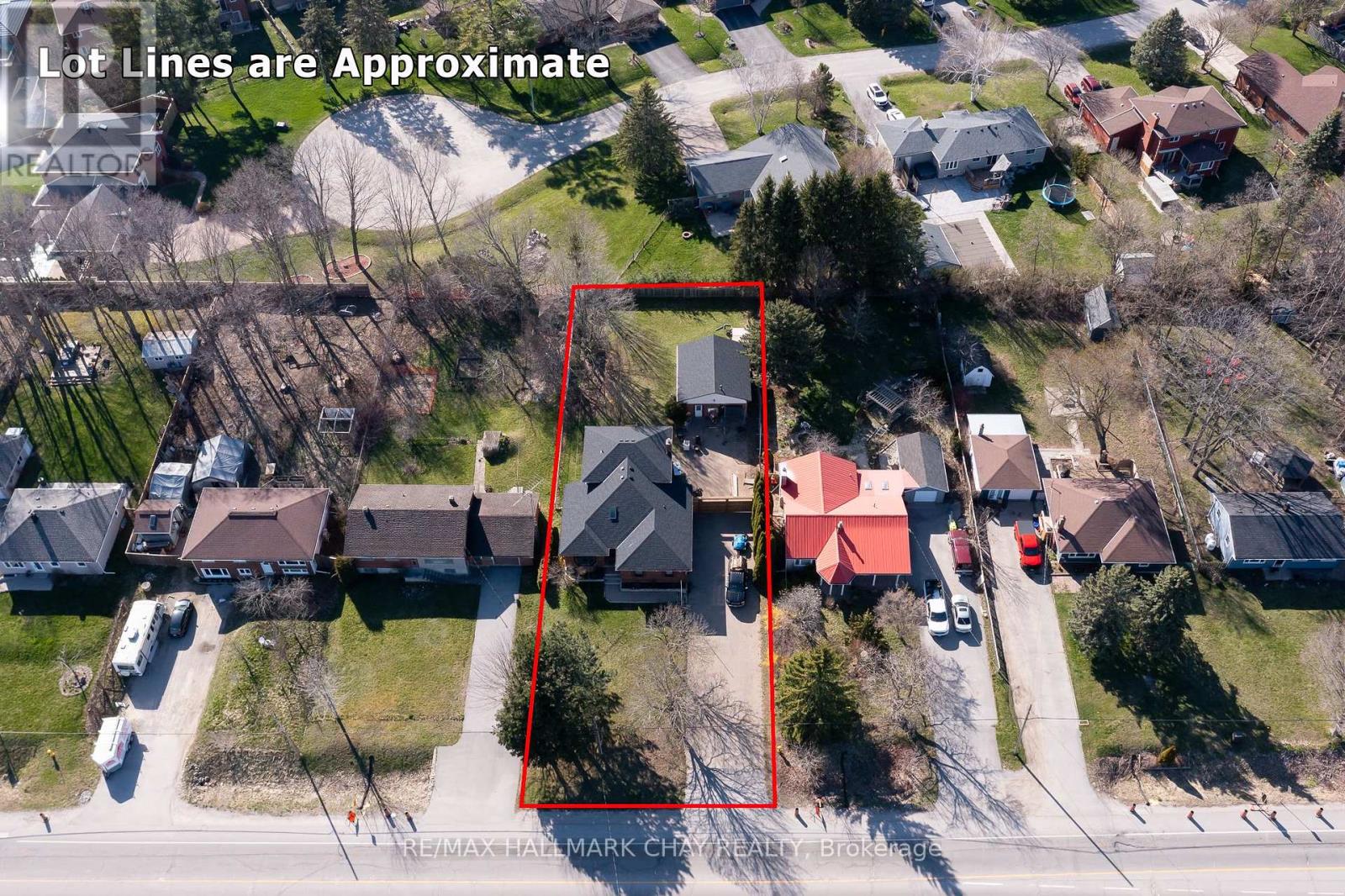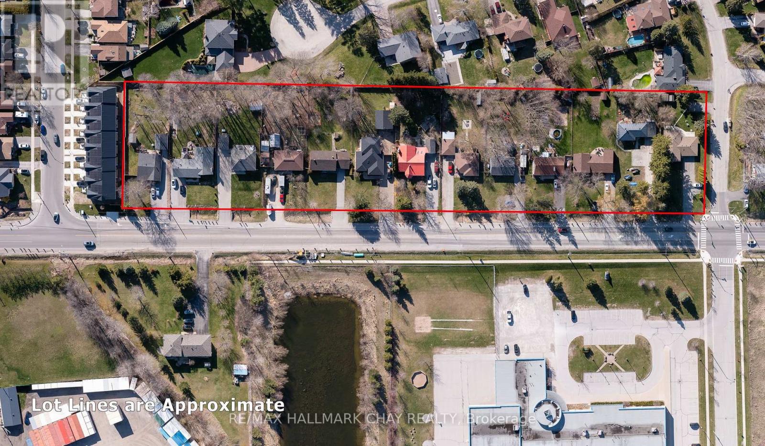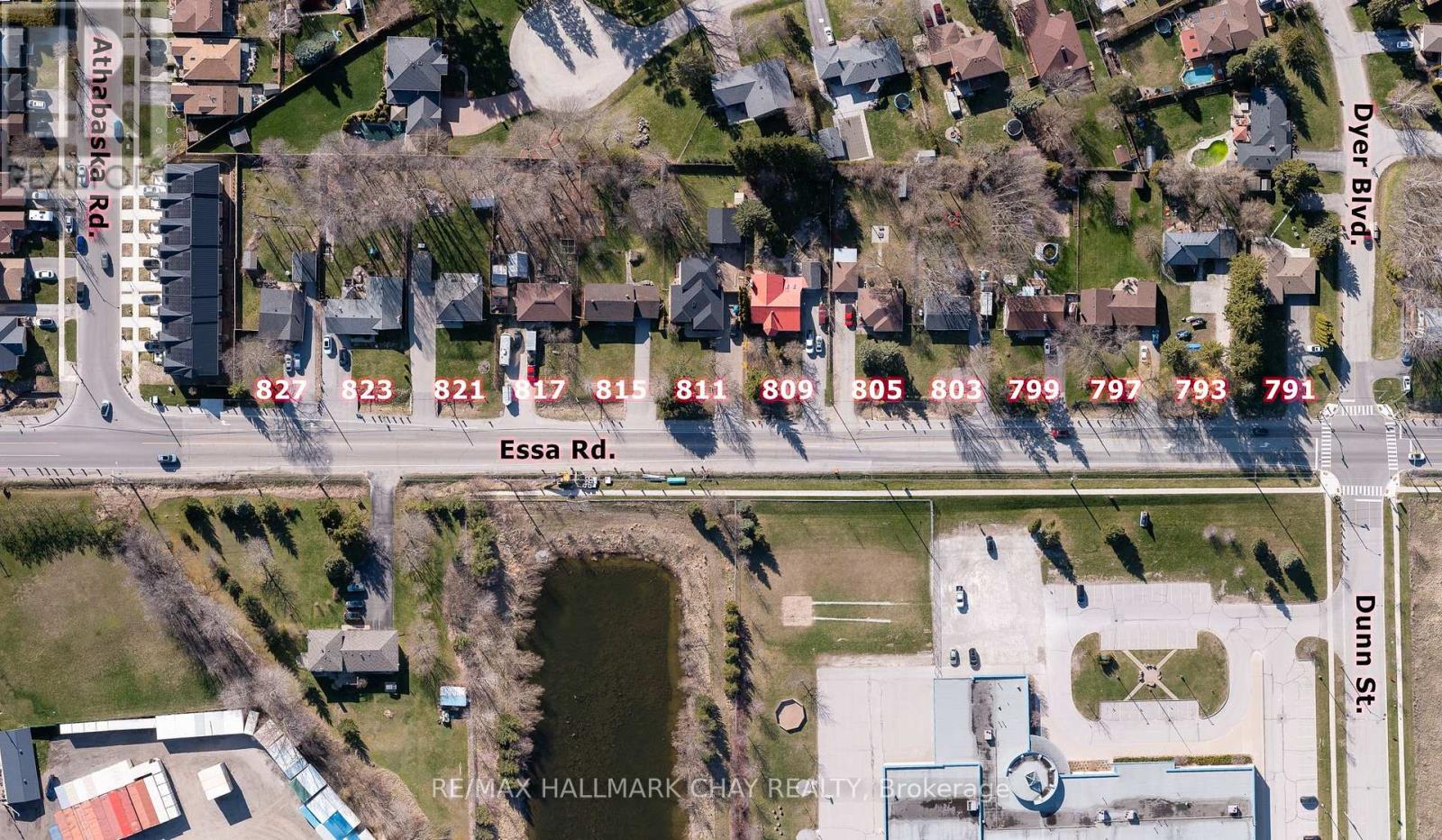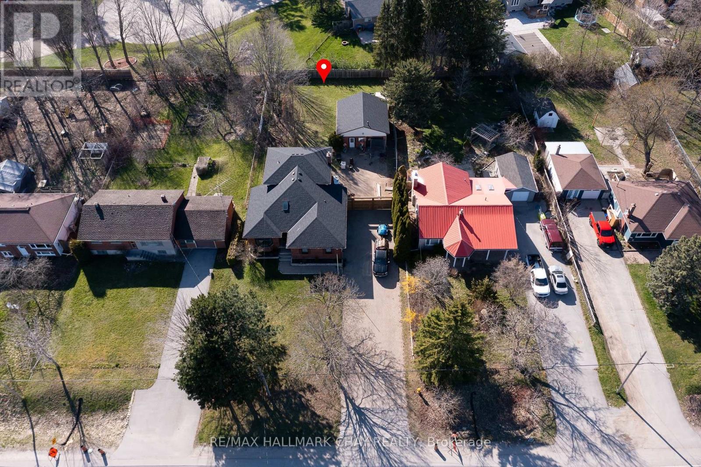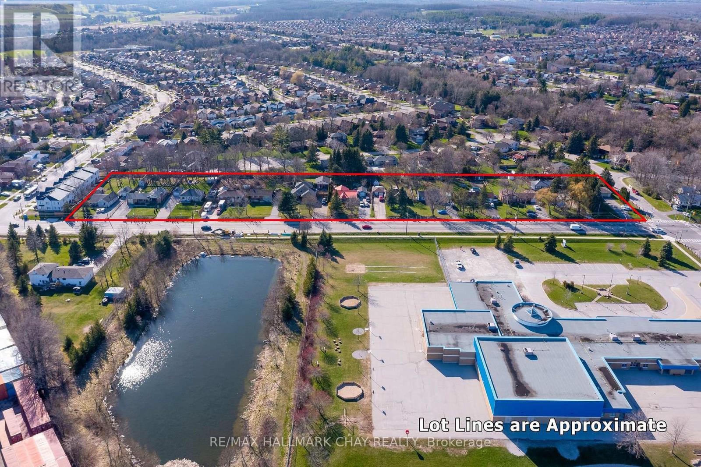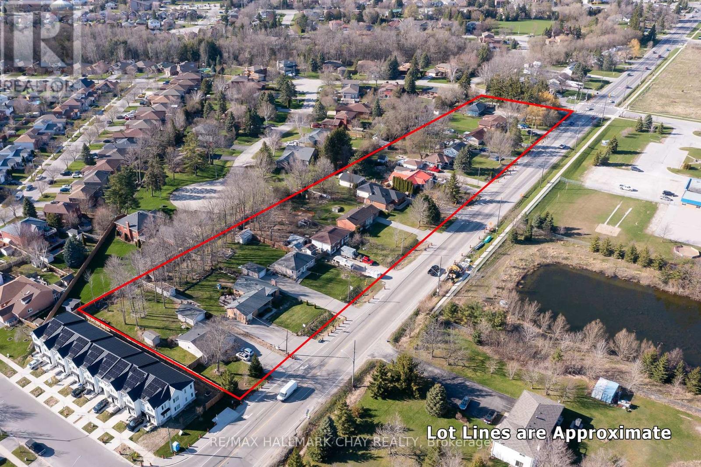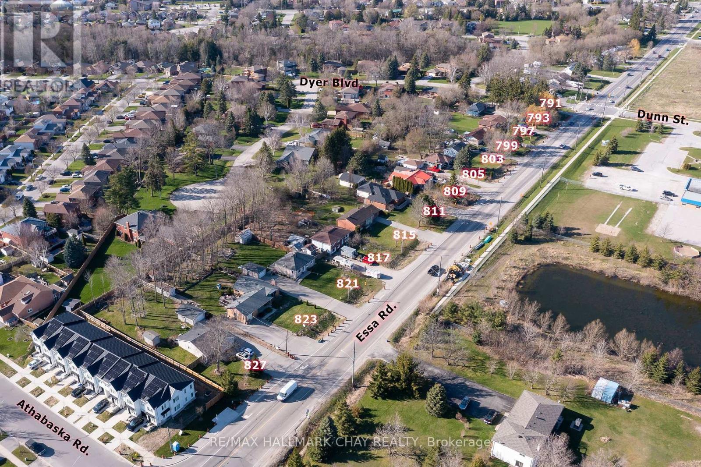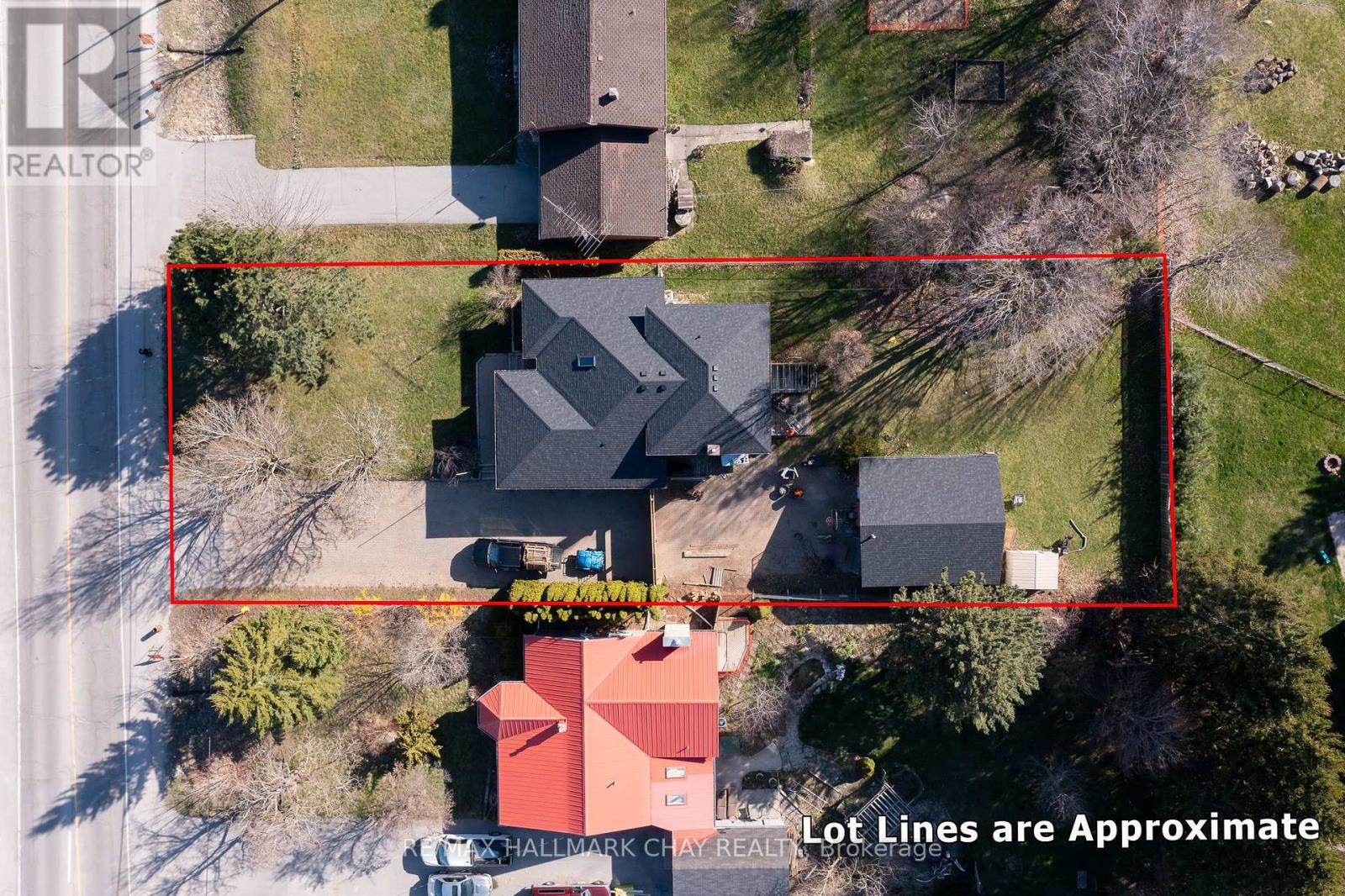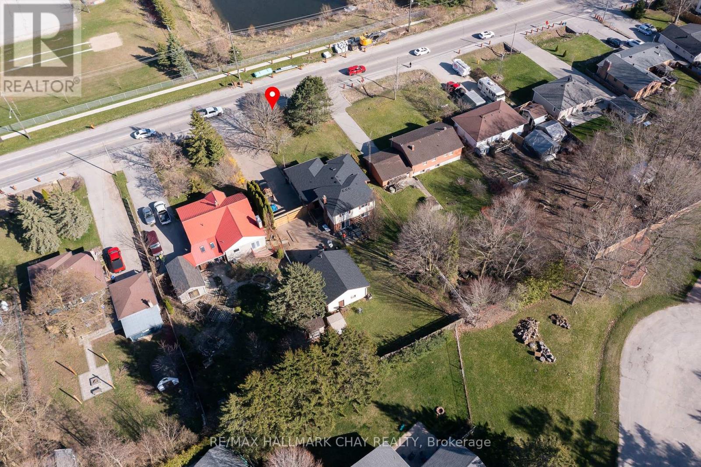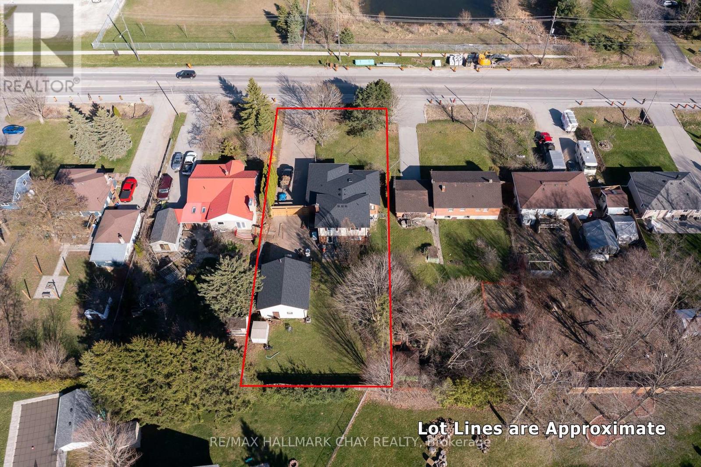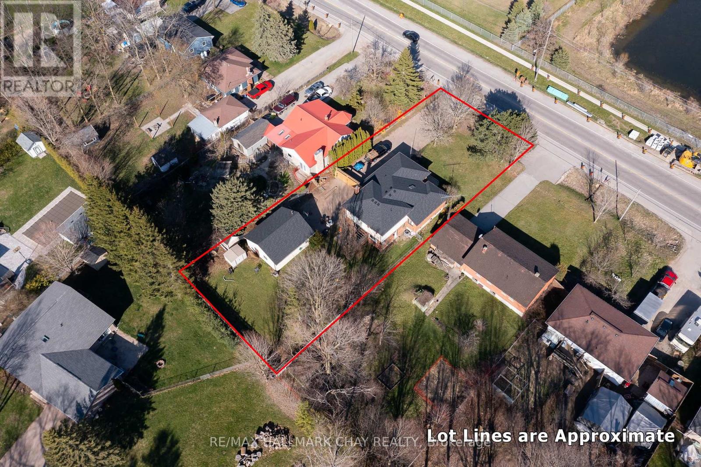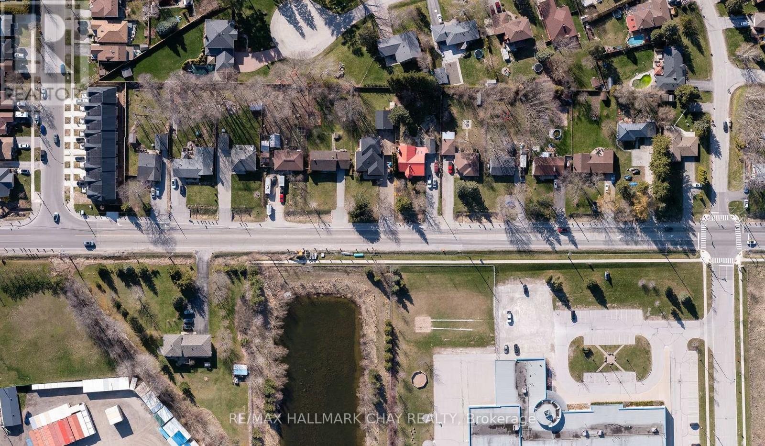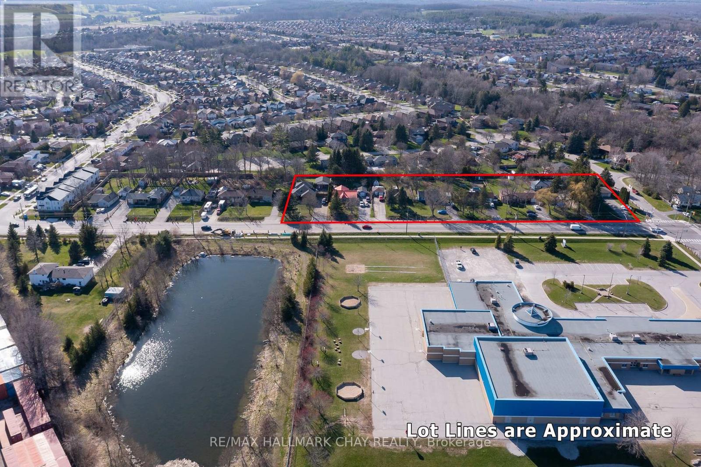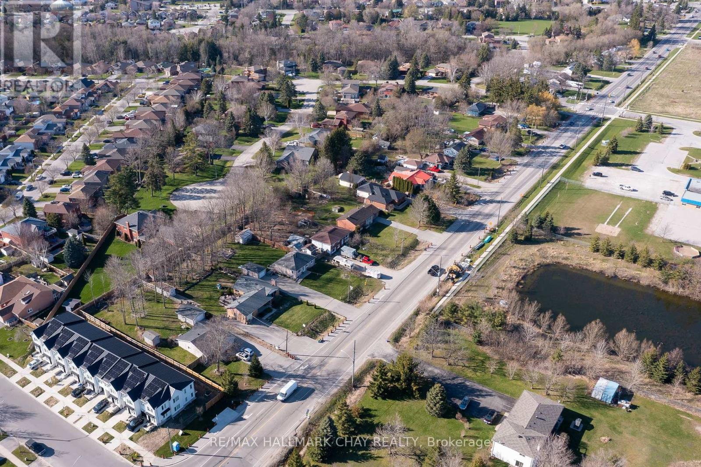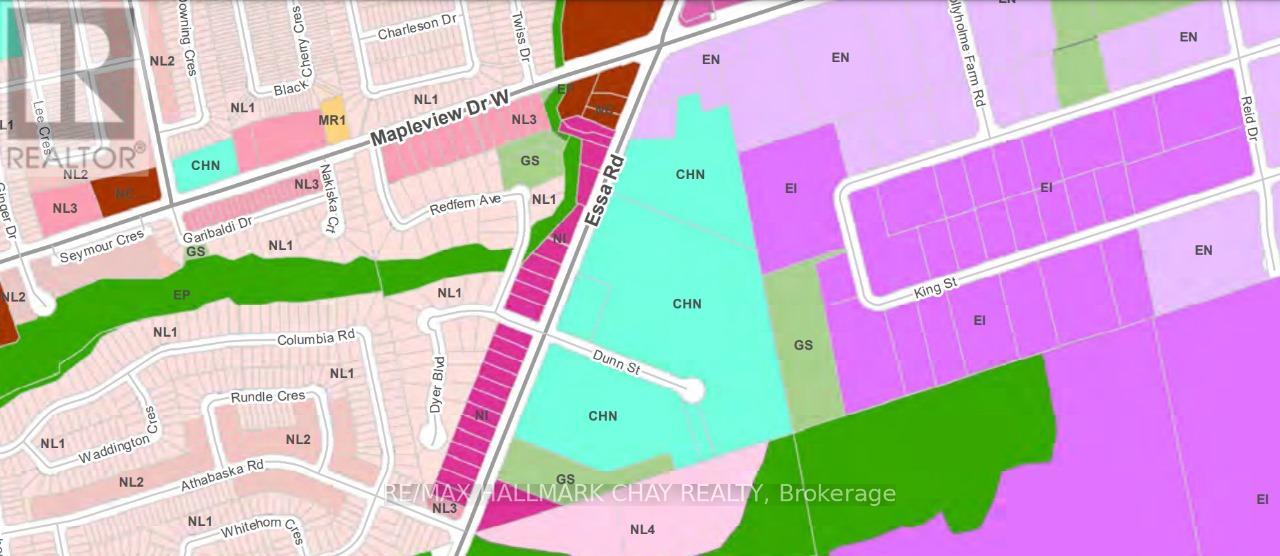3 Bedroom
2 Bathroom
Fireplace
Central Air Conditioning
Forced Air
$1,999,888
Presenting A Unique Opportunity For Builders And Developers - While Each Property Is Available For Separate Purchase at the stated list price, 821 Essa Road, 823 Essa Road, And 827 Essa Road Are Intended To Be Sold Collectively, Offering A Harmonious Development Opportunity Showcasing Significant Development Potential. When Purchased together You Can Enjoy A Combined Frontage Of 225 Feet And A Depth Of 200 Feet, Spanning Approximately 1.02 Acres Within Barries Vibrant Intensification Corridor. This Prime Location Is Ripe For High-Density Construction, Supported By The Citys Development Trajectory Favoring Varied Residential Projects. Witness The Areas Growth Through Neighboring Approvals For Townhouses, Stacked Towns, And Mid-Rise Buildings. This Land Assembly Invites An Array Of Possibilities, Aligning With The Citys Vision Of Expansion And Modernization. (id:51211)
Property Details
|
MLS® Number
|
S8278338 |
|
Property Type
|
Single Family |
|
Community Name
|
Holly |
|
Amenities Near By
|
Beach, Park, Place Of Worship, Public Transit |
|
Features
|
Conservation/green Belt |
|
Parking Space Total
|
2 |
Building
|
Bathroom Total
|
2 |
|
Bedrooms Above Ground
|
3 |
|
Bedrooms Total
|
3 |
|
Basement Development
|
Finished |
|
Basement Type
|
Full (finished) |
|
Construction Style Attachment
|
Detached |
|
Construction Style Split Level
|
Backsplit |
|
Cooling Type
|
Central Air Conditioning |
|
Exterior Finish
|
Brick |
|
Fireplace Present
|
Yes |
|
Heating Fuel
|
Natural Gas |
|
Heating Type
|
Forced Air |
|
Type
|
House |
Parking
Land
|
Acreage
|
No |
|
Land Amenities
|
Beach, Park, Place Of Worship, Public Transit |
|
Sewer
|
Septic System |
|
Size Irregular
|
75 X 200 Ft |
|
Size Total Text
|
75 X 200 Ft |
Rooms
| Level |
Type |
Length |
Width |
Dimensions |
|
Second Level |
Kitchen |
5.41 m |
3.28 m |
5.41 m x 3.28 m |
|
Second Level |
Great Room |
8.23 m |
6.4 m |
8.23 m x 6.4 m |
|
Third Level |
Primary Bedroom |
3.94 m |
4.19 m |
3.94 m x 4.19 m |
|
Third Level |
Bedroom 2 |
2.97 m |
4.19 m |
2.97 m x 4.19 m |
|
Third Level |
Bedroom 3 |
3.1 m |
2.72 m |
3.1 m x 2.72 m |
|
Basement |
Recreational, Games Room |
5.51 m |
6.98 m |
5.51 m x 6.98 m |
|
Main Level |
Family Room |
4.06 m |
6.45 m |
4.06 m x 6.45 m |
|
Main Level |
Laundry Room |
1.65 m |
2.72 m |
1.65 m x 2.72 m |
|
Main Level |
Office |
3.81 m |
2.84 m |
3.81 m x 2.84 m |
https://www.realtor.ca/real-estate/26812646/811-essa-rd-barrie-holly

