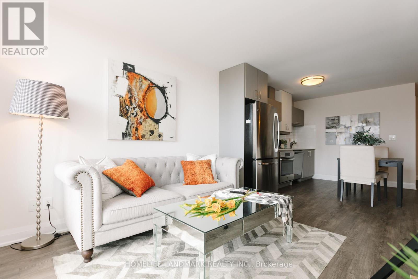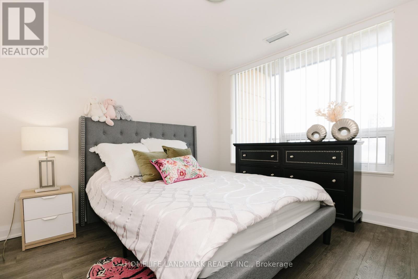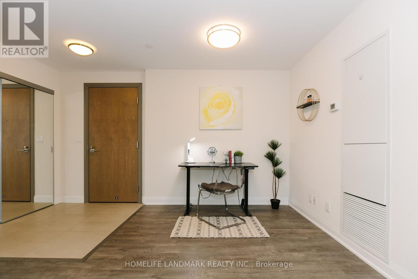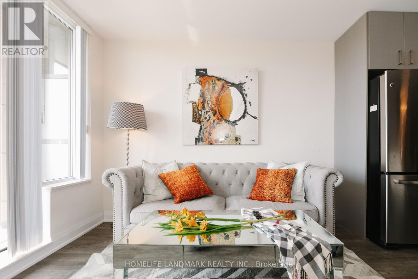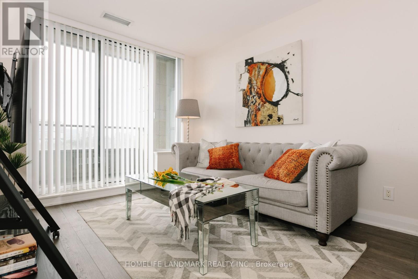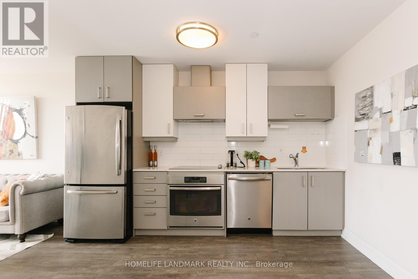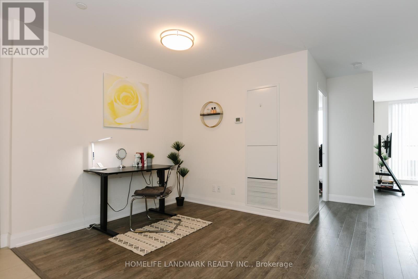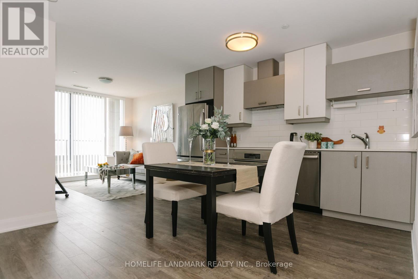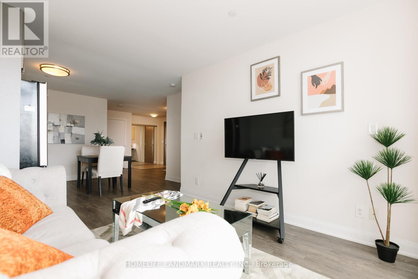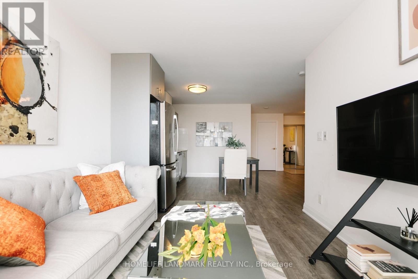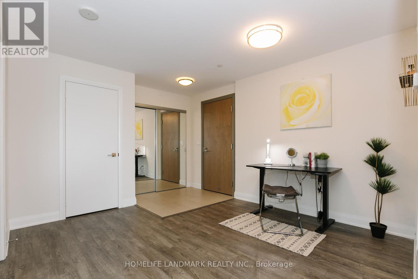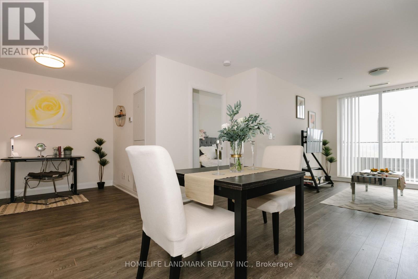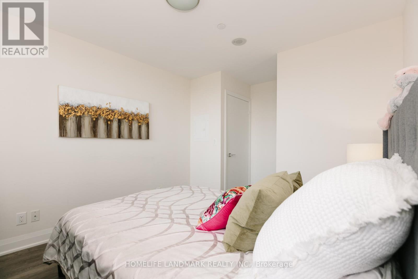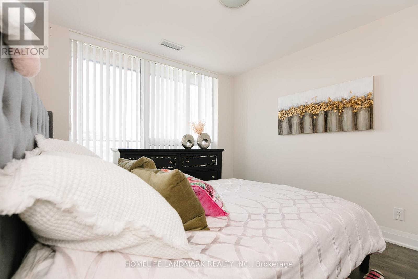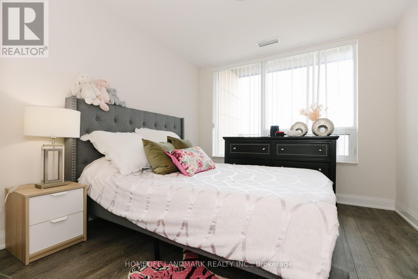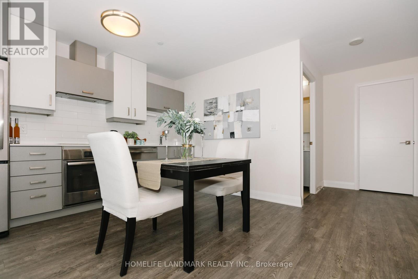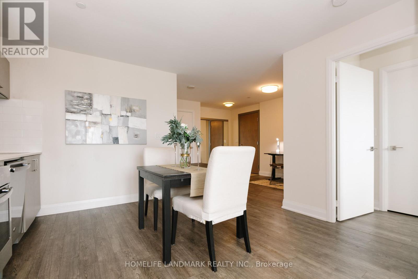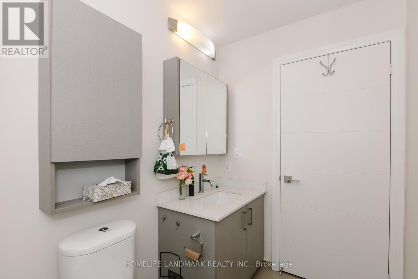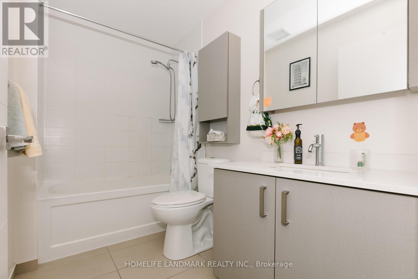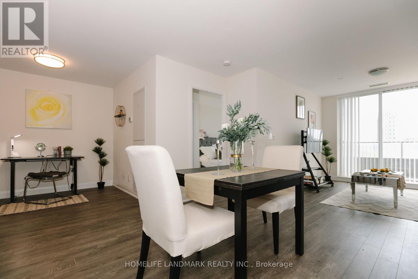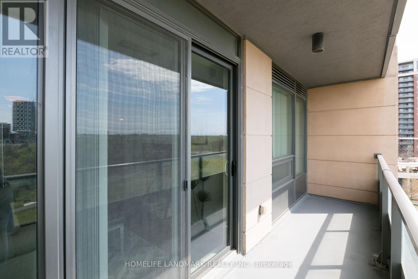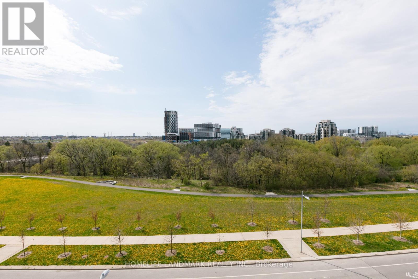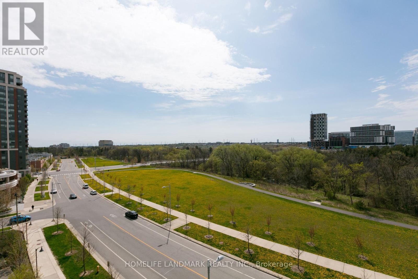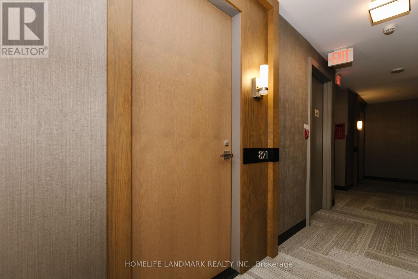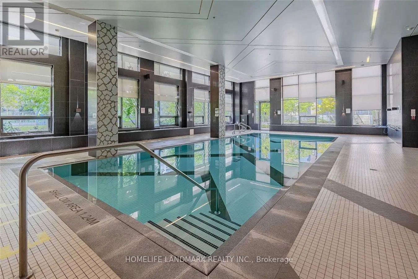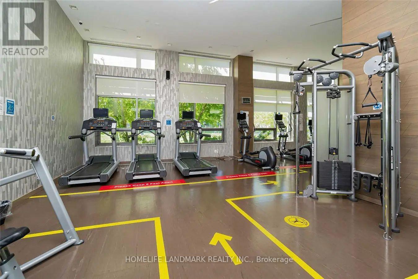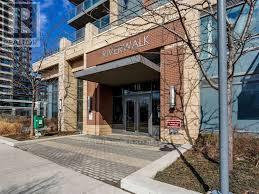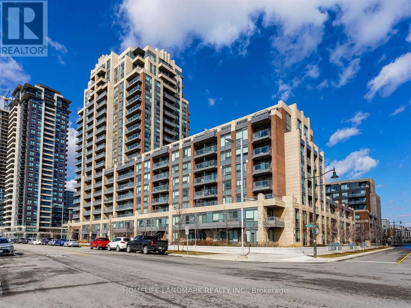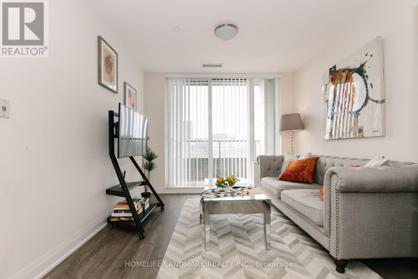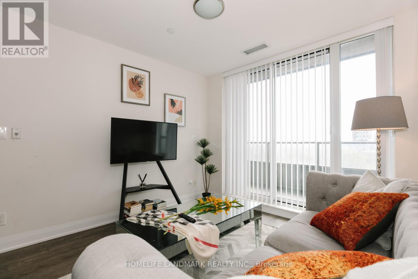#821 -18 Uptown Dr Markham, Ontario L3R 5M5
$599,000Maintenance,
$523.39 Monthly
Maintenance,
$523.39 MonthlyLocation! Location! Location! Discover this inviting 1 bdrm+ Den residence in The Desirable & Well Managed 'Riverwalk' Condo, offering a serene, unobstructed south-facing view of the valley. This cozy 675 sq ft home plus an 85 sq ft spacious balcony allows you to savor the breathtaking scenery and abundant natural light. The best layout in the building is optimally designed for comfort and entertainment, featuring an open concept Living/Dining area & kitchen with quartz countertops. Located near the 50 Acre Rouge River Banks, and within walking distance to uptown market, whole foods, and several dining and shopping options. Convenient access to GoTrain, Viva & YRT, and close to the 407&Future York University. A rare opportunity to own a sought-after property. Act quickly to make this dream home yours! (id:51211)
Property Details
| MLS® Number | N8306812 |
| Property Type | Single Family |
| Community Name | Unionville |
| Amenities Near By | Park, Public Transit, Schools |
| Community Features | Community Centre |
| Features | Ravine, Balcony |
| Parking Space Total | 1 |
| Pool Type | Indoor Pool |
Building
| Bathroom Total | 1 |
| Bedrooms Above Ground | 1 |
| Bedrooms Below Ground | 1 |
| Bedrooms Total | 2 |
| Amenities | Storage - Locker, Security/concierge, Party Room, Visitor Parking, Exercise Centre |
| Cooling Type | Central Air Conditioning |
| Exterior Finish | Concrete |
| Heating Fuel | Natural Gas |
| Heating Type | Forced Air |
| Type | Apartment |
Land
| Acreage | No |
| Land Amenities | Park, Public Transit, Schools |
Rooms
| Level | Type | Length | Width | Dimensions |
|---|---|---|---|---|
| Flat | Living Room | 3.35 m | 3.05 m | 3.35 m x 3.05 m |
| Flat | Dining Room | 3.51 m | 3.05 m | 3.51 m x 3.05 m |
| Flat | Kitchen | 3.51 m | 3.05 m | 3.51 m x 3.05 m |
| Flat | Primary Bedroom | 3.35 m | 3.05 m | 3.35 m x 3.05 m |
| Flat | Den | 3.66 m | 3.47 m | 3.66 m x 3.47 m |
https://www.realtor.ca/real-estate/26848480/821-18-uptown-dr-markham-unionville
Interested?
Contact us for more information

