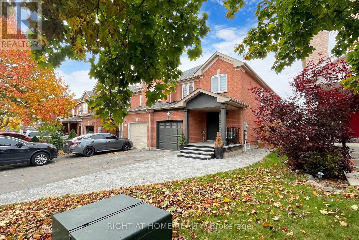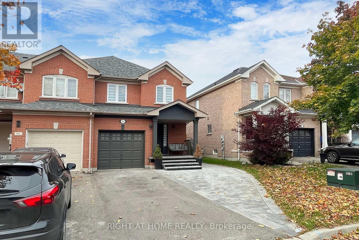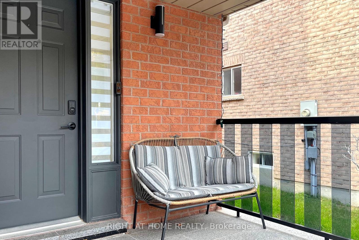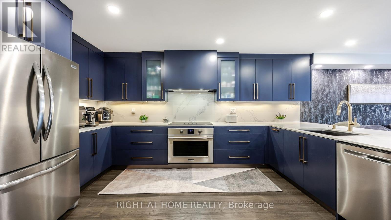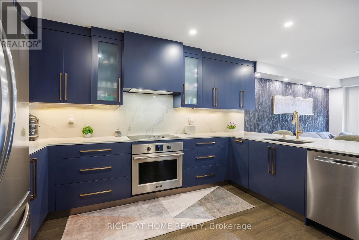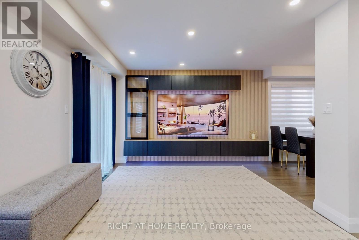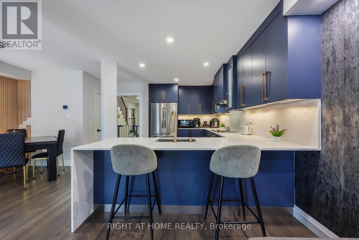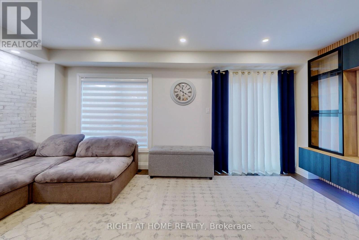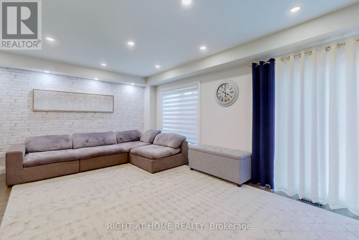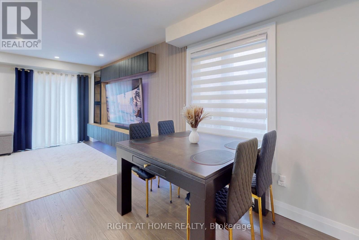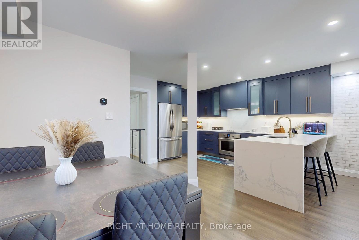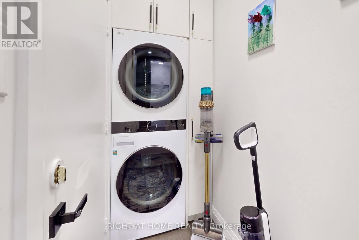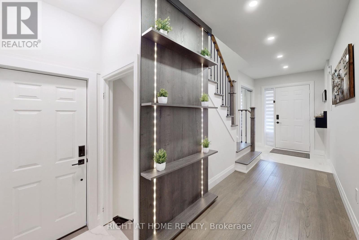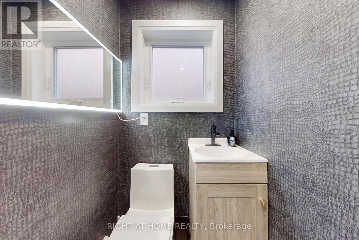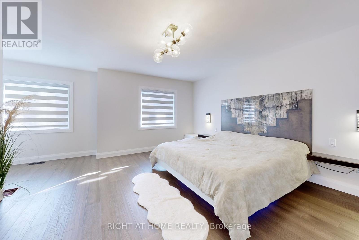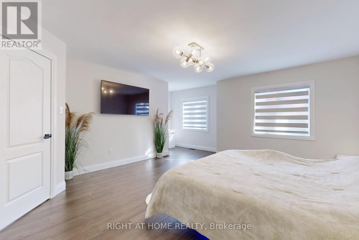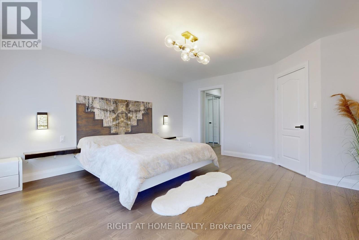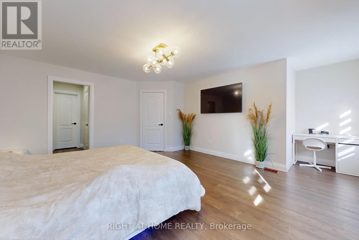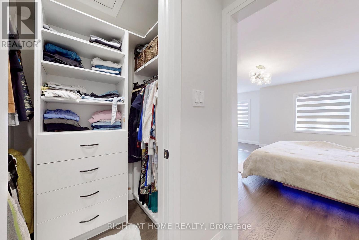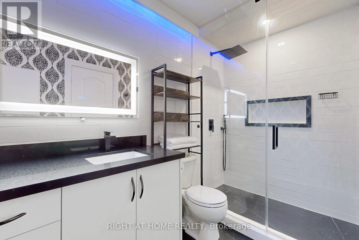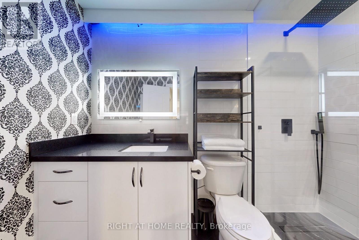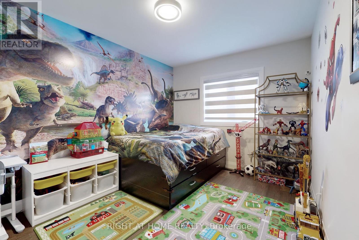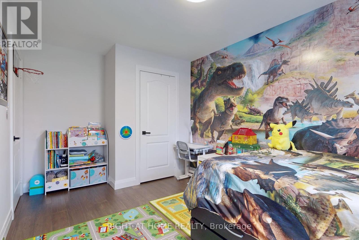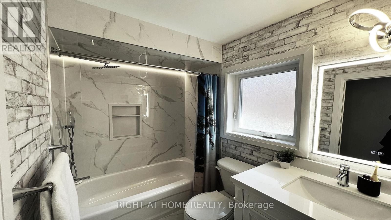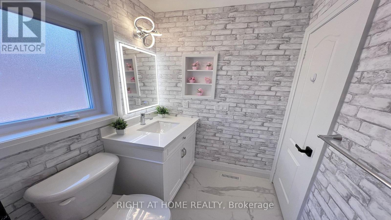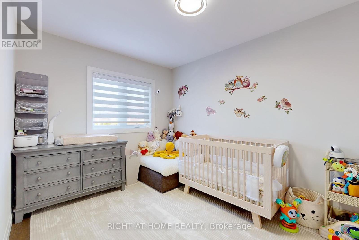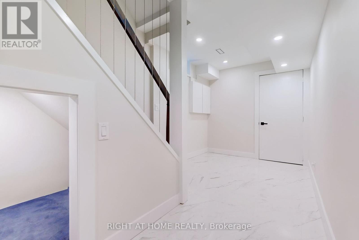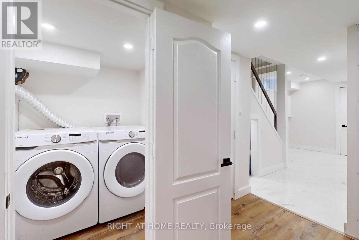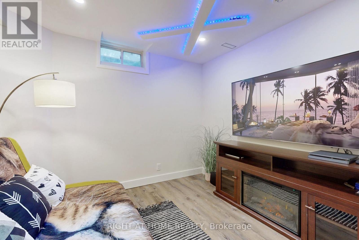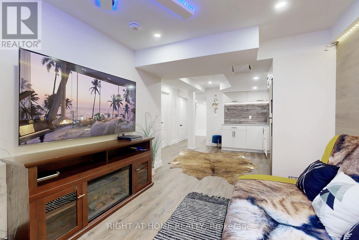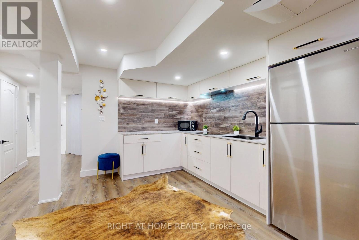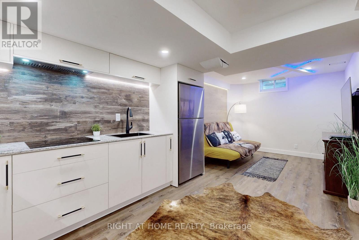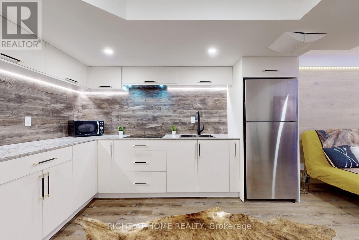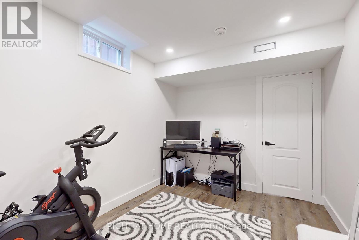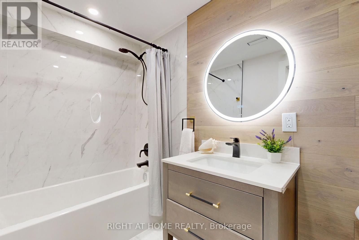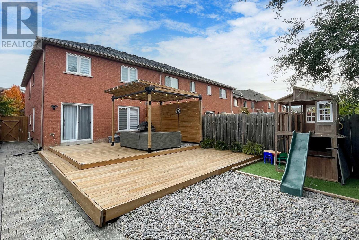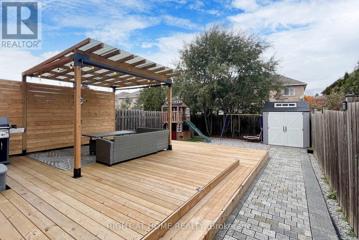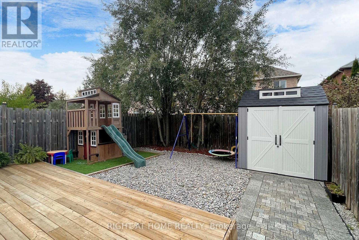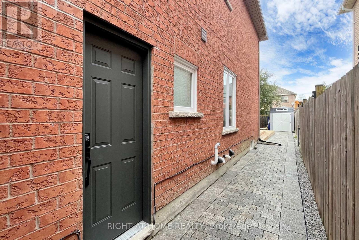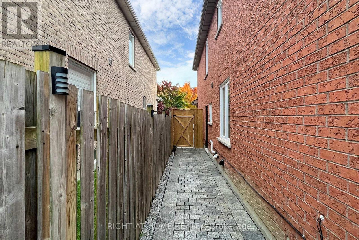4 Bedroom
4 Bathroom
Central Air Conditioning
Forced Air
$1,198,000
Truly Stunning, Fully Upgraded Turnkey Property within Family-Friendly Summerhill Estates. 2,500 Sq. Ft. of Functional Living Space and Approximately $250K in High-End Finishes (Please See Attached List). Fully Finished & Noise Insulated Basement Apartment w/Separate Entrance. Open Concept Layout on the First Floor. Direct Garage Access. Beautiful Living Room w/Custom Built Wall Unit. Modern Kitchen w/Caesar Stone Backsplash and Waterfall Countertop. Huge Primary Bedroom w/Custom Built-in Floating King Size Bed w/Moonstone Headboard, His/Her Closets and Fantastic 4-Pc Ensuite. Water Softener w/Water Filtration System For The Whole House. Backyard Retreat with New Deck, 10x10 Gazebo and Kids Play Area. Widened Driveway with 2 1/2 inch Granite Interlock Parks 3 Cars. No Sidewalk! Steps to Schools, Shopping, Transit, Parks. Easy Access to Hwy 400 & 404. **** EXTRAS **** All Elfs & Window Coverings. 2 Fridges, 2 Stoves, 2 Vent Hoods, Oven, Dishwasher, 2 Washers/Dryers. Ecobee Thermostat. Water Softener. Built-in Floating King Size Bed w/Moonstone Headboard & Epoxy Shelves. Shed, Gazebo, Kid's Playground Set (id:51211)
Property Details
|
MLS® Number
|
N8320664 |
|
Property Type
|
Single Family |
|
Community Name
|
Summerhill Estates |
|
Amenities Near By
|
Park, Place Of Worship, Public Transit, Schools |
|
Features
|
Cul-de-sac |
|
Parking Space Total
|
4 |
Building
|
Bathroom Total
|
4 |
|
Bedrooms Above Ground
|
3 |
|
Bedrooms Below Ground
|
1 |
|
Bedrooms Total
|
4 |
|
Basement Features
|
Apartment In Basement, Separate Entrance |
|
Basement Type
|
N/a |
|
Construction Style Attachment
|
Attached |
|
Cooling Type
|
Central Air Conditioning |
|
Exterior Finish
|
Brick |
|
Heating Fuel
|
Natural Gas |
|
Heating Type
|
Forced Air |
|
Stories Total
|
2 |
|
Type
|
Row / Townhouse |
Parking
Land
|
Acreage
|
No |
|
Land Amenities
|
Park, Place Of Worship, Public Transit, Schools |
|
Size Irregular
|
25.75 X 114.83 Ft |
|
Size Total Text
|
25.75 X 114.83 Ft |
Rooms
| Level |
Type |
Length |
Width |
Dimensions |
|
Second Level |
Primary Bedroom |
5.66 m |
4.9 m |
5.66 m x 4.9 m |
|
Second Level |
Bedroom 2 |
2.84 m |
4.45 m |
2.84 m x 4.45 m |
|
Second Level |
Bedroom 3 |
2.77 m |
3.33 m |
2.77 m x 3.33 m |
|
Basement |
Kitchen |
3.89 m |
3.18 m |
3.89 m x 3.18 m |
|
Basement |
Living Room |
2.9 m |
3.23 m |
2.9 m x 3.23 m |
|
Basement |
Bedroom 4 |
2.51 m |
3.23 m |
2.51 m x 3.23 m |
|
Main Level |
Dining Room |
3.07 m |
2.21 m |
3.07 m x 2.21 m |
|
Main Level |
Living Room |
5.64 m |
4.14 m |
5.64 m x 4.14 m |
|
Main Level |
Kitchen |
2.54 m |
4.22 m |
2.54 m x 4.22 m |
|
Main Level |
Foyer |
1.85 m |
5.84 m |
1.85 m x 5.84 m |
Utilities
|
Sewer
|
Installed |
|
Natural Gas
|
Installed |
|
Electricity
|
Installed |
|
Cable
|
Available |
https://www.realtor.ca/real-estate/26868245/83-banbrooke-cres-newmarket-summerhill-estates

