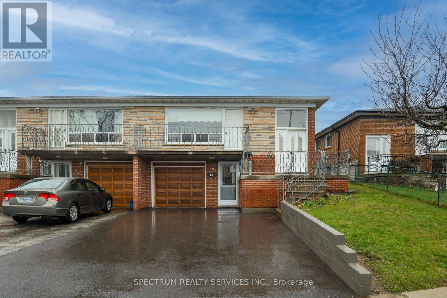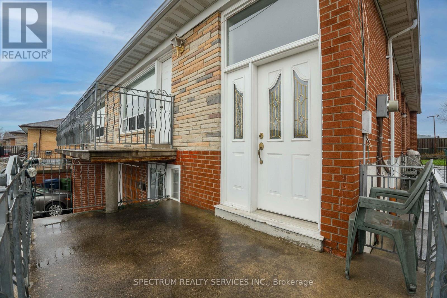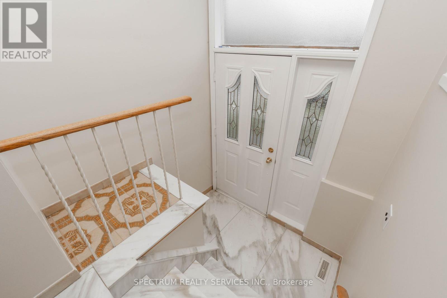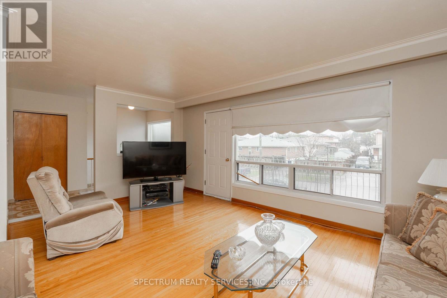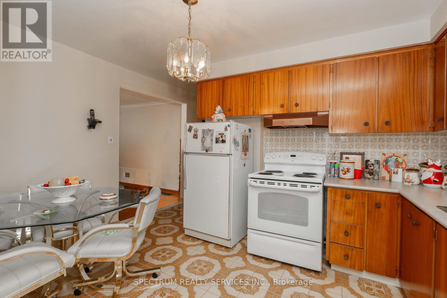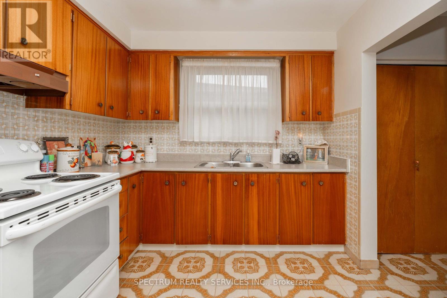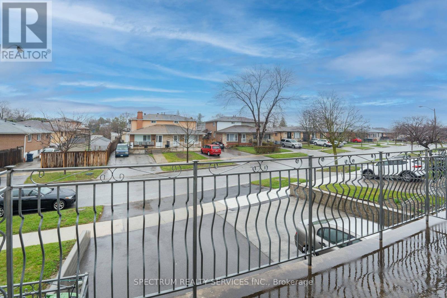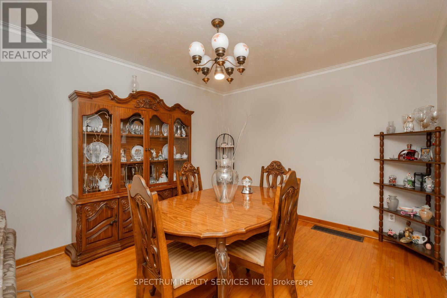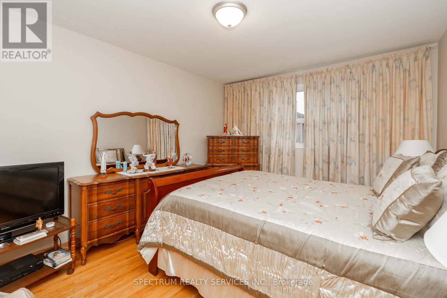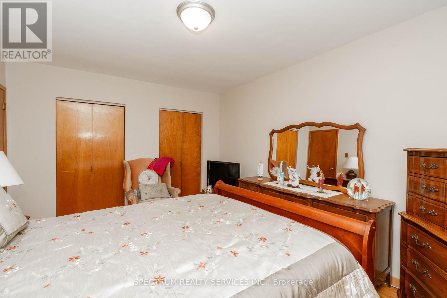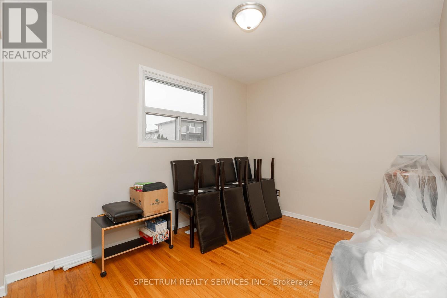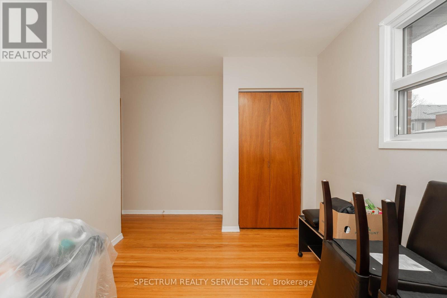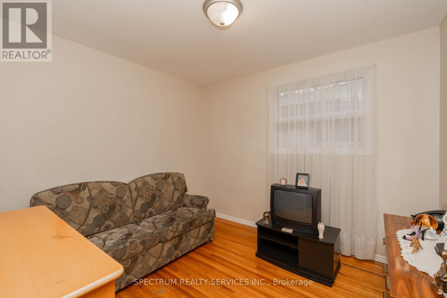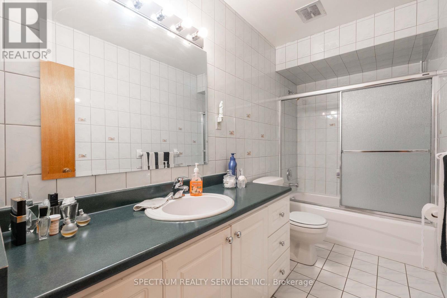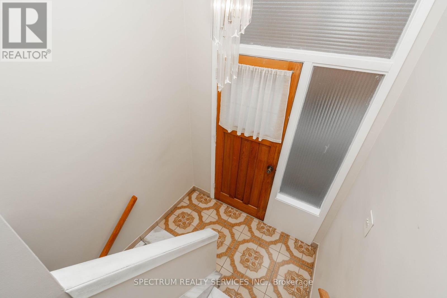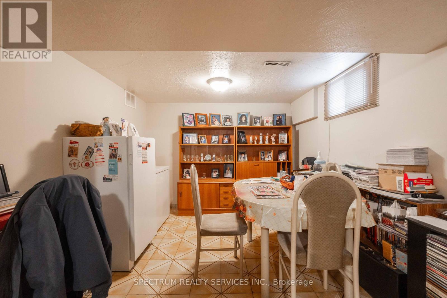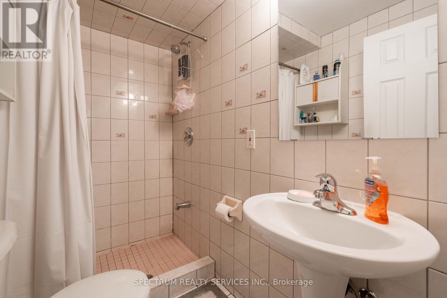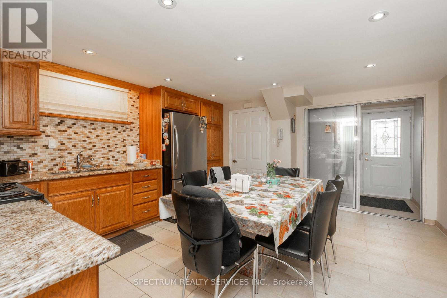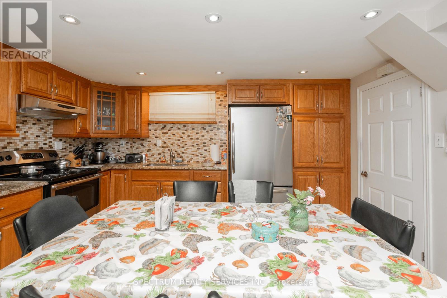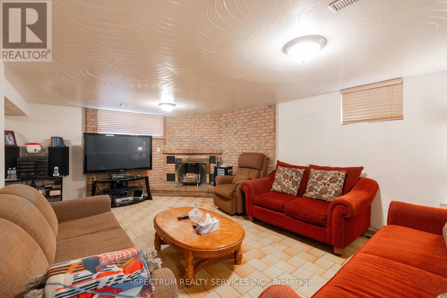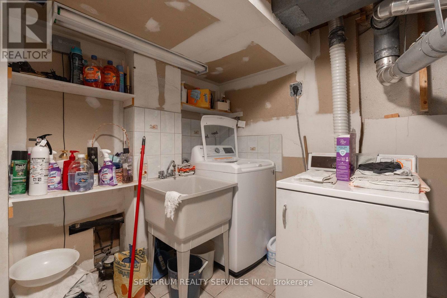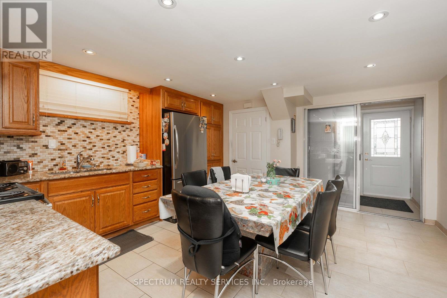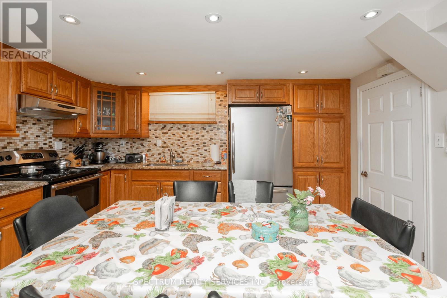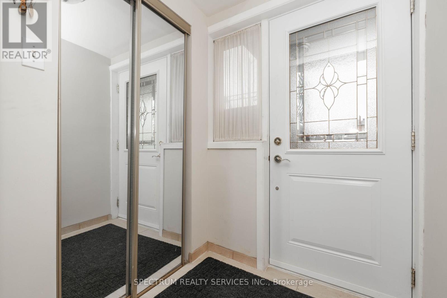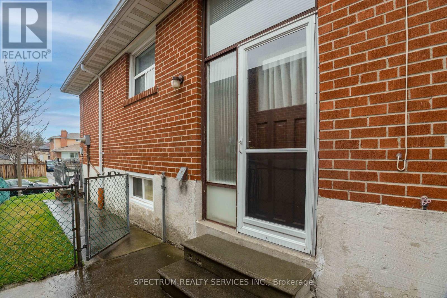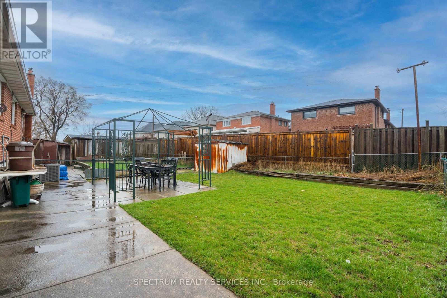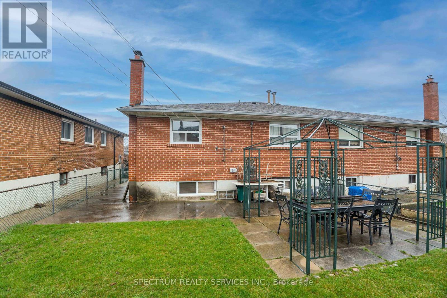3 Bedroom
2 Bathroom
Raised Bungalow
Fireplace
Central Air Conditioning
Forced Air
$999,000
Beautiful Well Maintained, Functional Layout, Raised Bungalow with 2 Separate Entrances Side Door/Basement Front Vestibule Doors, Finished Basement, Marble Staircase, Ceramics and Hardwood Throughout. Possible Basement Apartment w/Open Brick Fireplace. Mature Trees, Close to All Amenities. Perfect Home for a Family That Needs an In-law Suite or Rental Income from the Basement, First Time Home Buyer's & Investors. Near Public Transit, Schools, Parks, Shopping, Highways. **** EXTRAS **** Elf's, Blinds & Drapes, Hot Water Tank (rented), GB& (furnace), Fridge, Stove (main floor), SS Fridge, Stove, Dishwasher (basement), Washer/Dryer, Garage Door Opener (id:51211)
Property Details
|
MLS® Number
|
W8232812 |
|
Property Type
|
Single Family |
|
Community Name
|
Humber Summit |
|
Parking Space Total
|
4 |
Building
|
Bathroom Total
|
2 |
|
Bedrooms Above Ground
|
3 |
|
Bedrooms Total
|
3 |
|
Architectural Style
|
Raised Bungalow |
|
Basement Development
|
Finished |
|
Basement Type
|
N/a (finished) |
|
Construction Style Attachment
|
Semi-detached |
|
Cooling Type
|
Central Air Conditioning |
|
Exterior Finish
|
Brick |
|
Fireplace Present
|
Yes |
|
Heating Fuel
|
Natural Gas |
|
Heating Type
|
Forced Air |
|
Stories Total
|
1 |
|
Type
|
House |
Parking
Land
|
Acreage
|
No |
|
Size Irregular
|
33.6 X 108.98 Ft |
|
Size Total Text
|
33.6 X 108.98 Ft |
Rooms
| Level |
Type |
Length |
Width |
Dimensions |
|
Basement |
Kitchen |
4.71 m |
3.9 m |
4.71 m x 3.9 m |
|
Basement |
Family Room |
5.82 m |
3.8 m |
5.82 m x 3.8 m |
|
Main Level |
Living Room |
5.3 m |
3.3 m |
5.3 m x 3.3 m |
|
Main Level |
Dining Room |
4.12 m |
0.3 m |
4.12 m x 0.3 m |
|
Main Level |
Kitchen |
4 m |
2.74 m |
4 m x 2.74 m |
|
Main Level |
Primary Bedroom |
4.55 m |
3.3 m |
4.55 m x 3.3 m |
|
Main Level |
Bedroom |
3.8 m |
3.97 m |
3.8 m x 3.97 m |
|
Main Level |
Bedroom 2 |
4.06 m |
2.66 m |
4.06 m x 2.66 m |
https://www.realtor.ca/real-estate/26749309/88-dellbrook-cres-toronto-humber-summit

