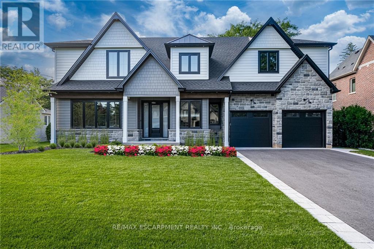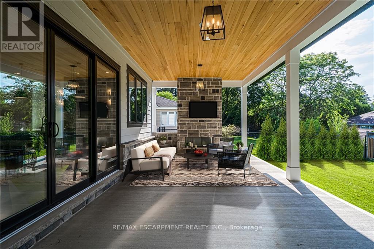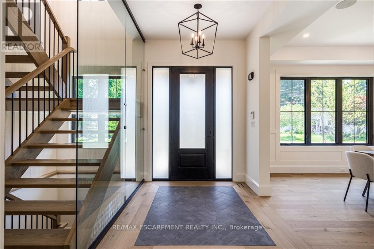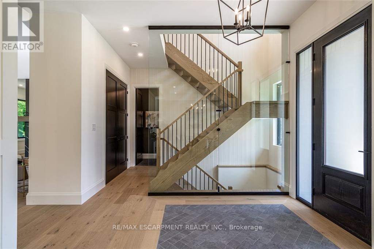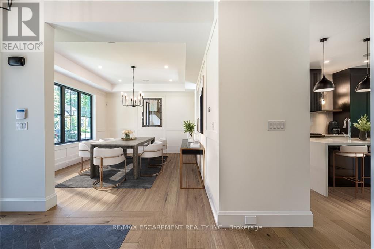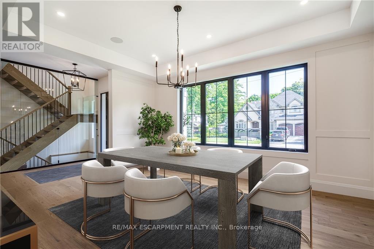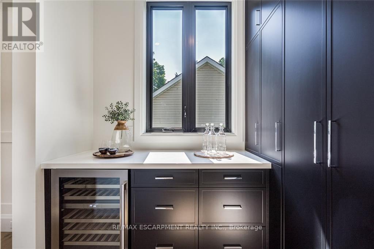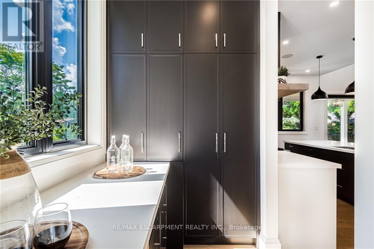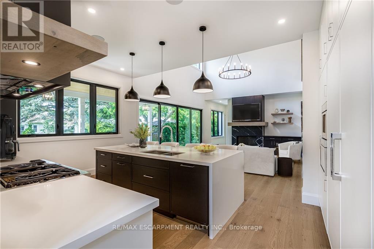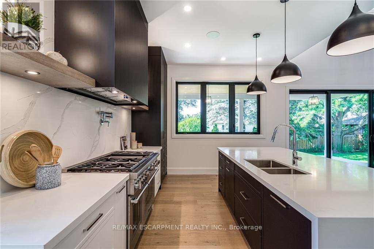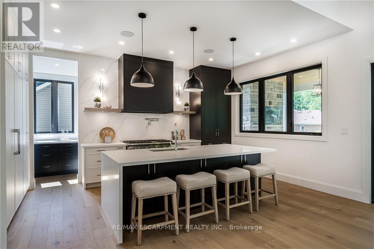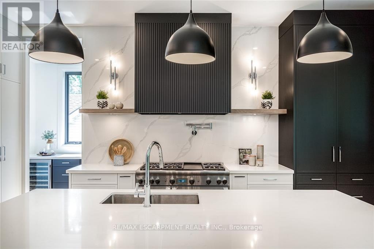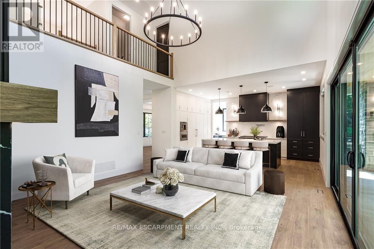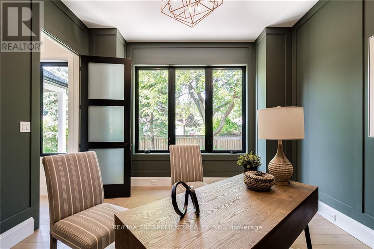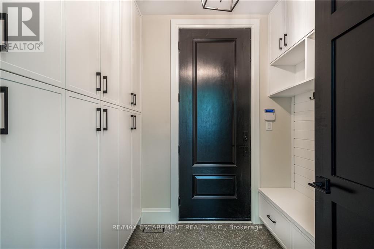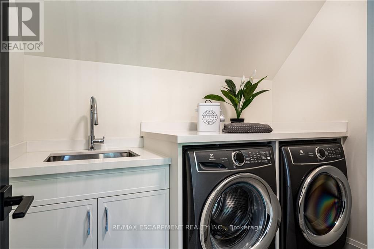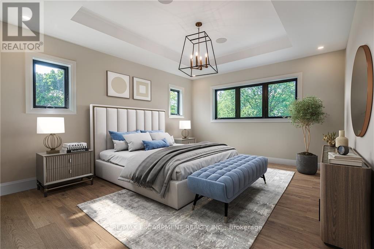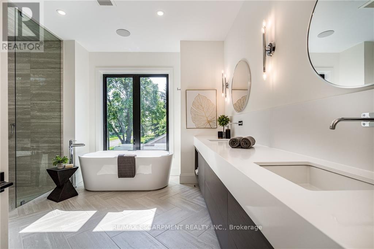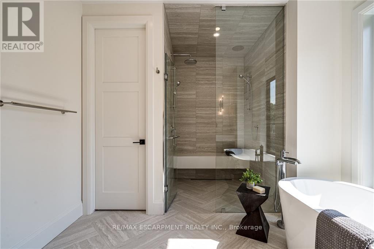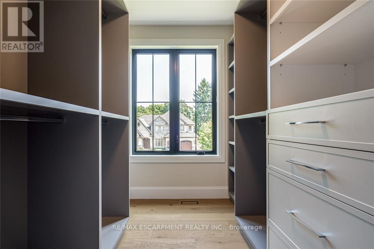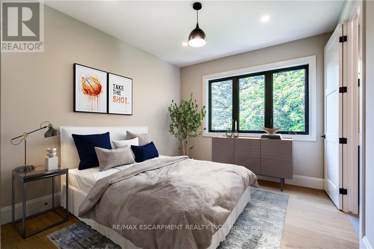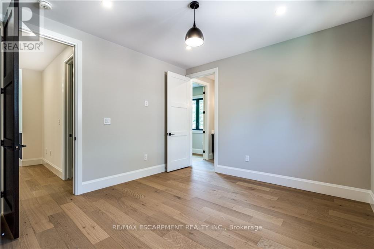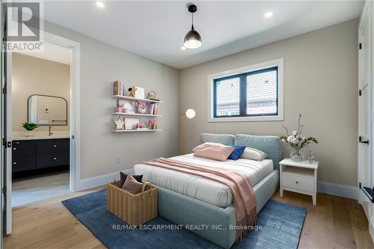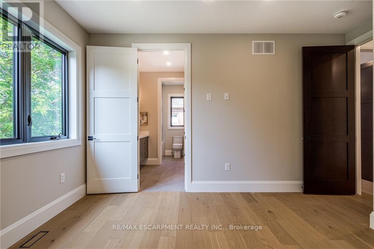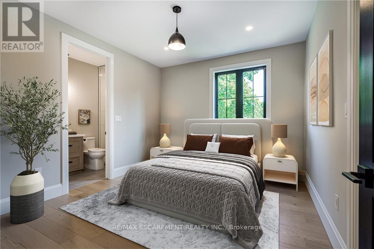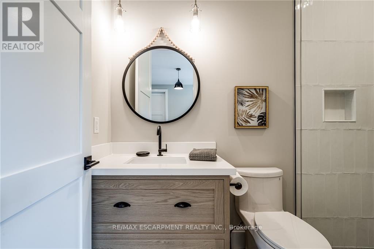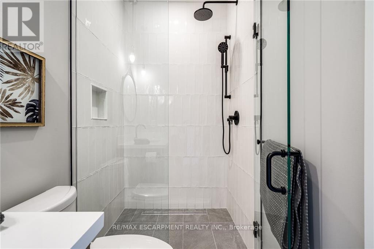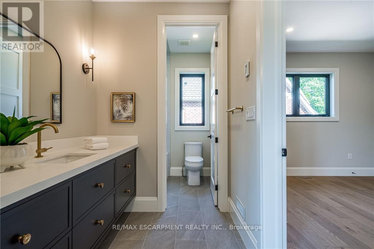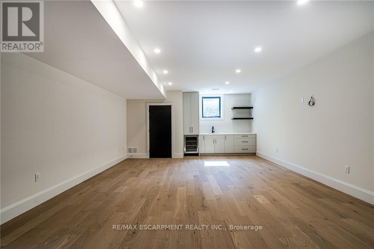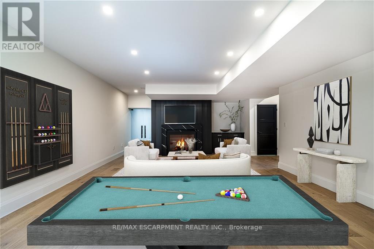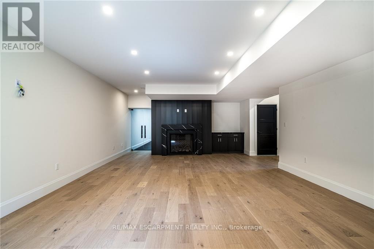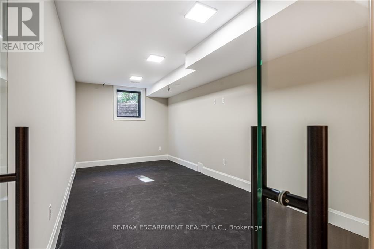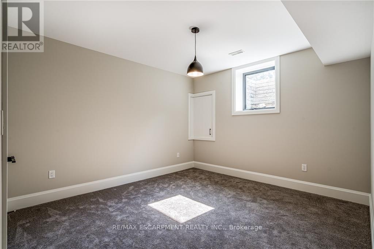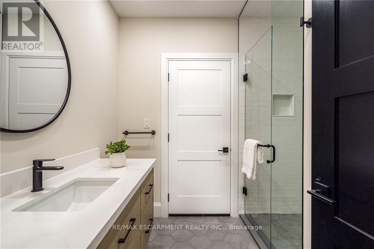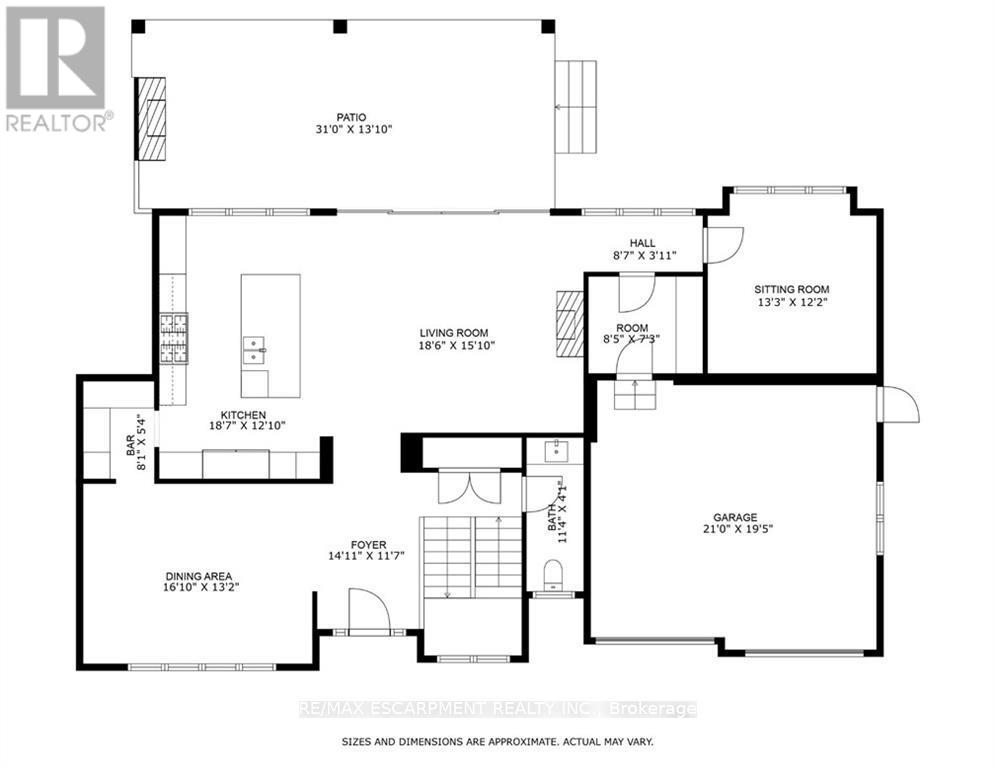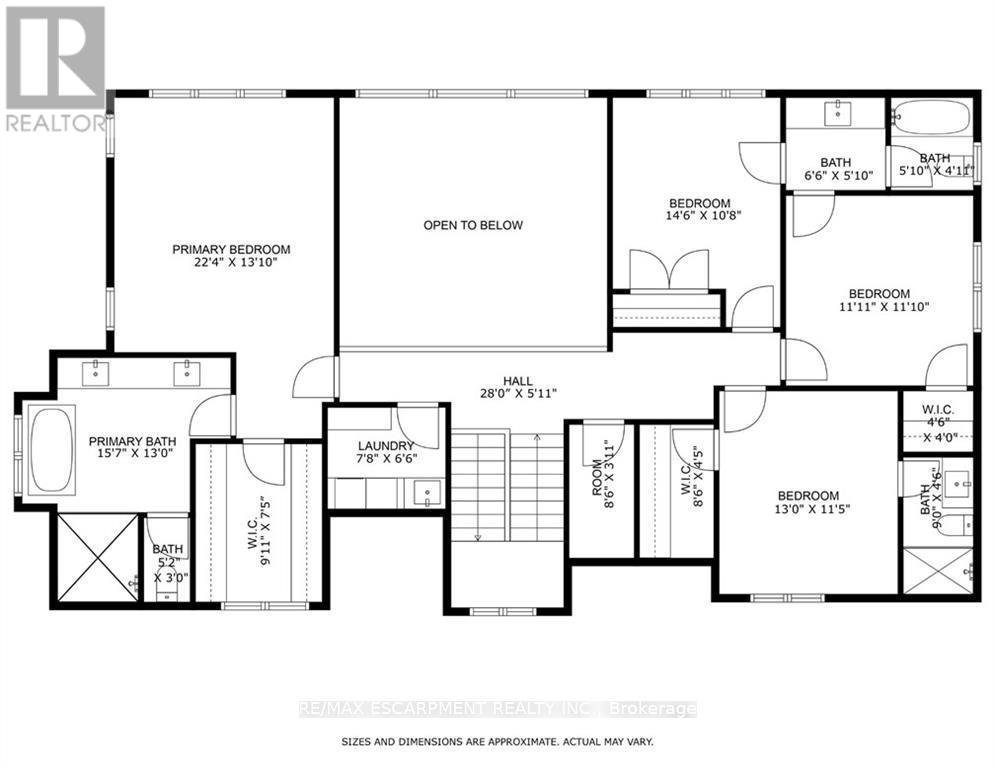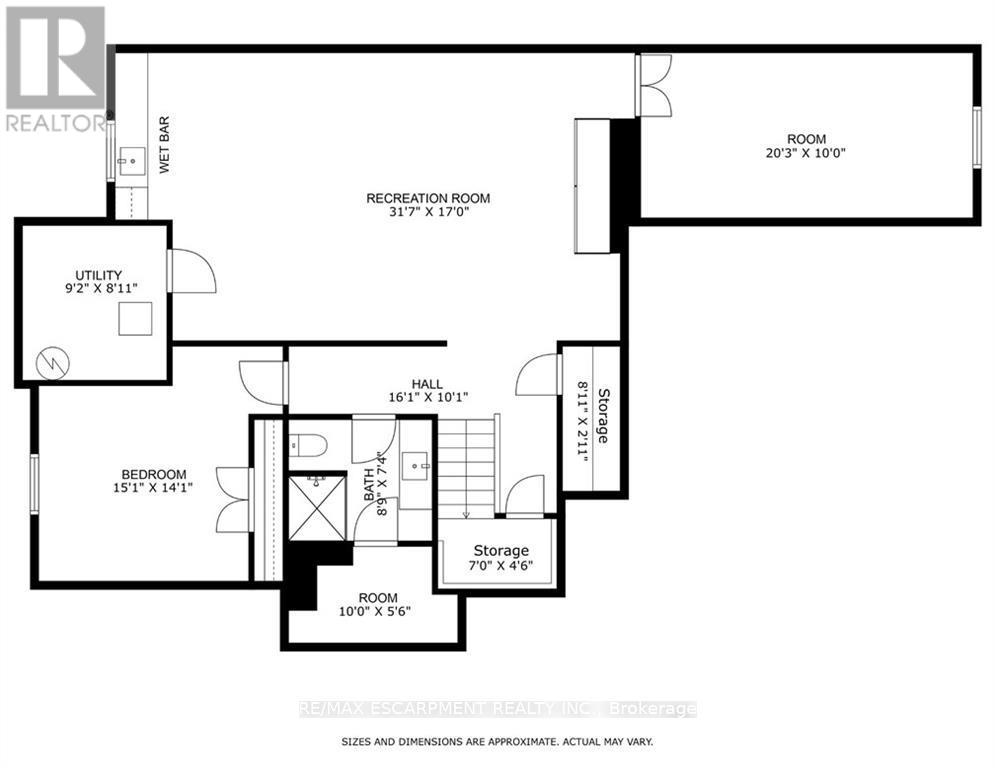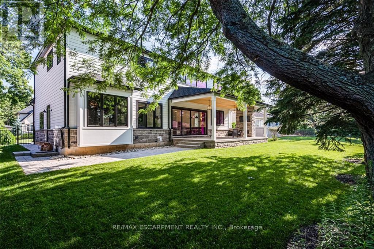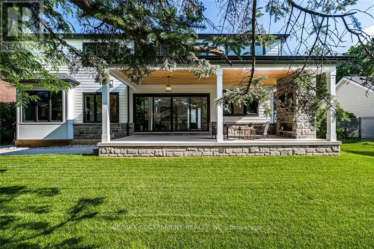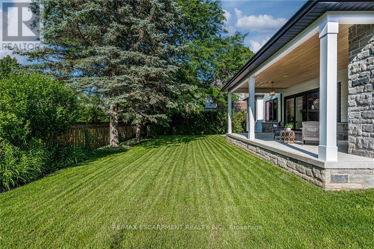5 Bedroom
5 Bathroom
Fireplace
Central Air Conditioning
Forced Air
$2,799,999
Nestled within Ancaster's Oakhill neighborhood, this exceptional home built by Exquisite Living Homes is a feast for the eyes. It seamlessly combines elements of stone, metal, low-maintenance siding, and natural wood to create a striking exterior. As you step inside, you'll be welcomed by a spacious floor plan that encompasses nearly 5000 sf across three levels, thoughtfully designed with families in mind. The interior boasts features such as high ceilings, custom wall paneling, three enchanting fireplaces, and a fully finished basement complete with in-floor radiant heating. The piece de resistance is the chef-inspired kitchen, with exquisite two-toned cabinetry, elegant open shelving, top-of-the-line Thermador appliances, and stunning quartz countertops. The seamless transition from indoors to outdoors invites you to embrace the natural surroundings, while a covered porch sets the perfect stage for hosting memorable gatherings. Don't miss out! (id:51211)
Property Details
|
MLS® Number
|
X8242464 |
|
Property Type
|
Single Family |
|
Community Name
|
Ancaster |
|
Amenities Near By
|
Place Of Worship, Schools |
|
Features
|
Conservation/green Belt |
|
Parking Space Total
|
6 |
Building
|
Bathroom Total
|
5 |
|
Bedrooms Above Ground
|
4 |
|
Bedrooms Below Ground
|
1 |
|
Bedrooms Total
|
5 |
|
Basement Development
|
Finished |
|
Basement Type
|
Full (finished) |
|
Construction Style Attachment
|
Detached |
|
Cooling Type
|
Central Air Conditioning |
|
Exterior Finish
|
Brick, Stone |
|
Fireplace Present
|
Yes |
|
Heating Fuel
|
Natural Gas |
|
Heating Type
|
Forced Air |
|
Stories Total
|
2 |
|
Type
|
House |
Parking
Land
|
Acreage
|
No |
|
Land Amenities
|
Place Of Worship, Schools |
|
Size Irregular
|
80 X 100 Ft |
|
Size Total Text
|
80 X 100 Ft |
Rooms
| Level |
Type |
Length |
Width |
Dimensions |
|
Second Level |
Primary Bedroom |
5.21 m |
4.27 m |
5.21 m x 4.27 m |
|
Second Level |
Bedroom |
3.28 m |
3.76 m |
3.28 m x 3.76 m |
|
Second Level |
Bedroom |
4.37 m |
3.66 m |
4.37 m x 3.66 m |
|
Second Level |
Bedroom |
3.56 m |
3.71 m |
3.56 m x 3.71 m |
|
Second Level |
Bathroom |
|
|
Measurements not available |
|
Second Level |
Laundry Room |
2.34 m |
1.98 m |
2.34 m x 1.98 m |
|
Basement |
Recreational, Games Room |
8.71 m |
5.31 m |
8.71 m x 5.31 m |
|
Main Level |
Dining Room |
5.18 m |
3.96 m |
5.18 m x 3.96 m |
|
Main Level |
Kitchen |
5.89 m |
3.66 m |
5.89 m x 3.66 m |
|
Main Level |
Family Room |
5.31 m |
5.13 m |
5.31 m x 5.13 m |
|
Main Level |
Office |
3.73 m |
3.43 m |
3.73 m x 3.43 m |
|
Main Level |
Bathroom |
|
|
Measurements not available |
https://www.realtor.ca/real-estate/26762821/9-parker-ave-hamilton-ancaster

