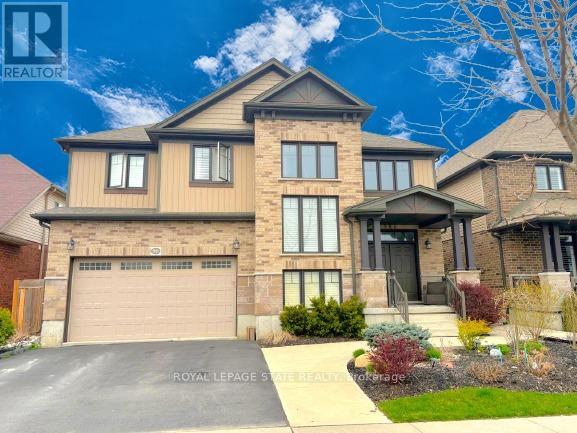5 Bedroom
4 Bathroom
Central Air Conditioning
Forced Air
$1,199,900
This spacious Hampton model home features 5 BR's on the second floor, with the possibility of 2 more in the finished basement. As you step into the spacious front foyer, you'll immediately appreciate the grandeur of this home. The main floor presents a formal living room flowing into the dining room, while the family room & kitchen stretch across the rear of the house. The kitchen showcases a generous island, walk-in pantry, stylish stone backsplash, matching appliances & quartz countertops. From the kitchen, sliding doors open onto the fully fenced backyard featuring mature landscaping, a concrete patio & gazebo. A main floor offers 2pc bath, laundry and inside access to the garage. As you walk up the wide staircase to the BR level, you'll appreciate the practicality for moving furniture effortlessly. The primary BR offers ample space for a cozy sitting area, ensuite bath & walk-in closet. 4 more spacious BR's & 4pc bath. The fully finished basement offers 2 extra BR's, perfect for guests, a workout area or home office. Additionally, a convenient 3pce bath, a home salon & the added perk of a media room, offering endless opportunities for relaxation and entertainment. With so many options & amenities, this home is truly a haven of comfort & style. (id:51211)
Property Details
|
MLS® Number
|
X8258906 |
|
Property Type
|
Single Family |
|
Community Name
|
Paris |
|
Amenities Near By
|
Park, Place Of Worship, Public Transit, Schools |
|
Parking Space Total
|
4 |
Building
|
Bathroom Total
|
4 |
|
Bedrooms Above Ground
|
5 |
|
Bedrooms Total
|
5 |
|
Basement Development
|
Finished |
|
Basement Type
|
Full (finished) |
|
Construction Style Attachment
|
Detached |
|
Cooling Type
|
Central Air Conditioning |
|
Exterior Finish
|
Brick, Stone |
|
Heating Fuel
|
Natural Gas |
|
Heating Type
|
Forced Air |
|
Stories Total
|
2 |
|
Type
|
House |
Parking
Land
|
Acreage
|
No |
|
Land Amenities
|
Park, Place Of Worship, Public Transit, Schools |
|
Size Irregular
|
50.14 X 108.98 Ft |
|
Size Total Text
|
50.14 X 108.98 Ft |
Rooms
| Level |
Type |
Length |
Width |
Dimensions |
|
Second Level |
Primary Bedroom |
6.15 m |
6.2 m |
6.15 m x 6.2 m |
|
Second Level |
Bedroom |
4.5 m |
3.78 m |
4.5 m x 3.78 m |
|
Second Level |
Bedroom |
3.33 m |
4.17 m |
3.33 m x 4.17 m |
|
Second Level |
Bedroom |
3.1 m |
4.24 m |
3.1 m x 4.24 m |
|
Second Level |
Bedroom |
3.28 m |
3.07 m |
3.28 m x 3.07 m |
|
Basement |
Recreational, Games Room |
6.22 m |
5.33 m |
6.22 m x 5.33 m |
|
Basement |
Media |
4.39 m |
3.35 m |
4.39 m x 3.35 m |
|
Main Level |
Living Room |
4.47 m |
3.76 m |
4.47 m x 3.76 m |
|
Main Level |
Dining Room |
3.99 m |
3.25 m |
3.99 m x 3.25 m |
|
Main Level |
Family Room |
5.28 m |
6.45 m |
5.28 m x 6.45 m |
|
Main Level |
Kitchen |
4.72 m |
3.68 m |
4.72 m x 3.68 m |
|
Main Level |
Mud Room |
3.12 m |
1.9 m |
3.12 m x 1.9 m |
https://www.realtor.ca/real-estate/26783960/90-marriott-pl-brant-paris



