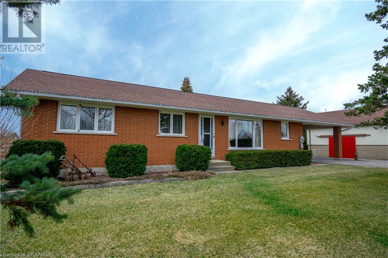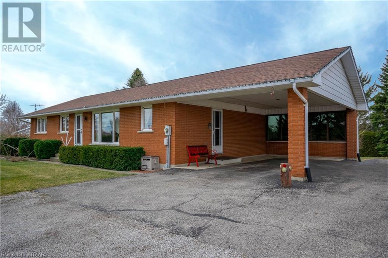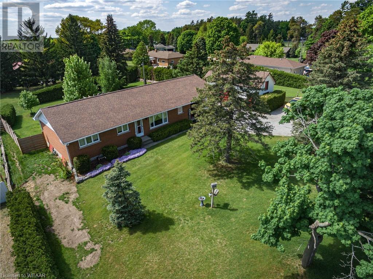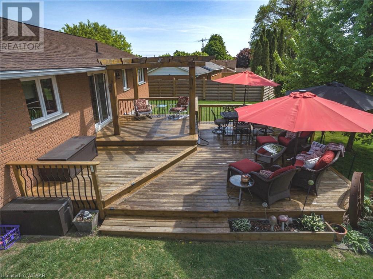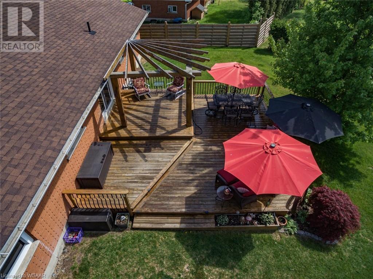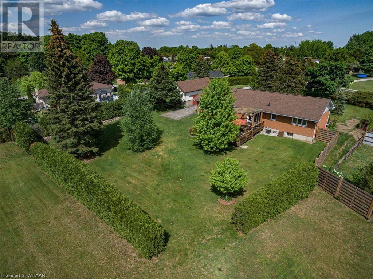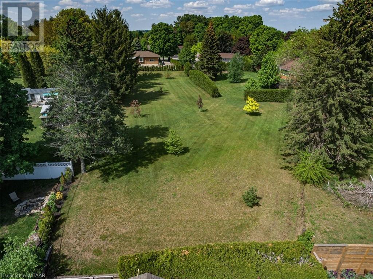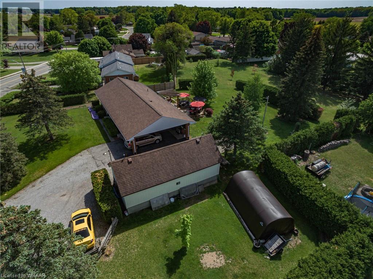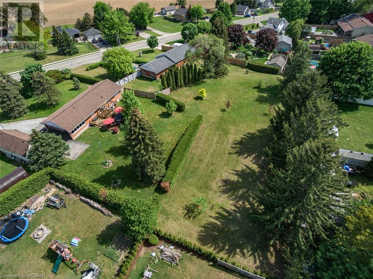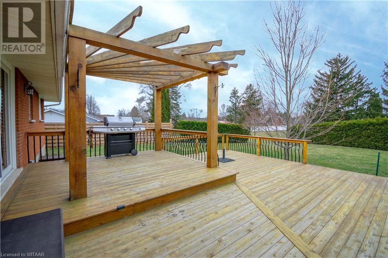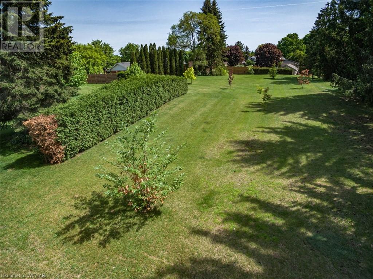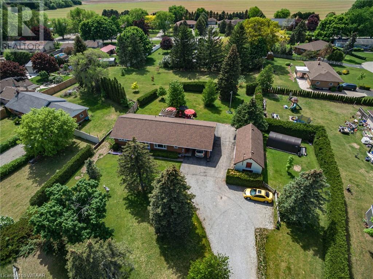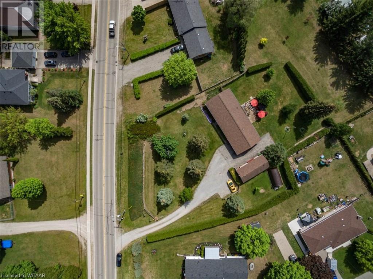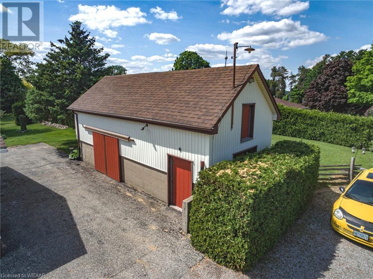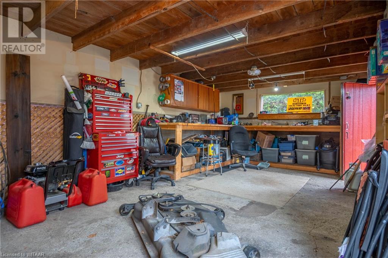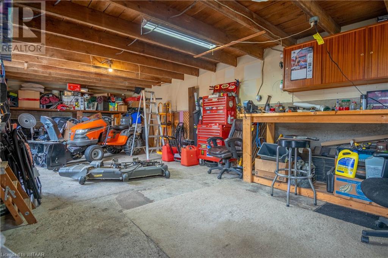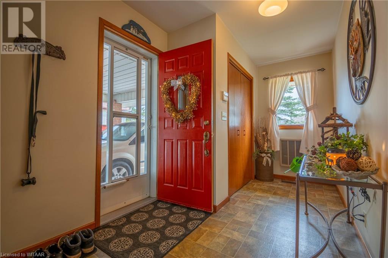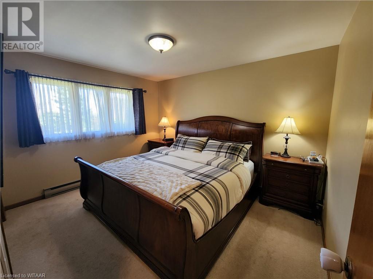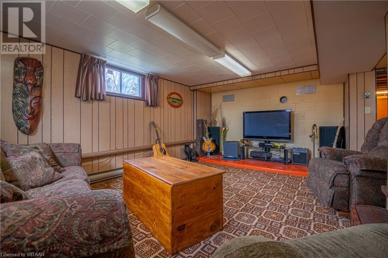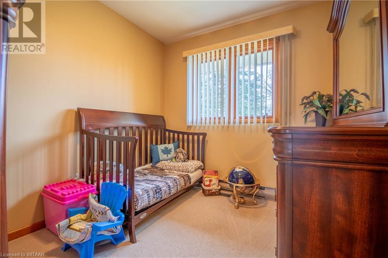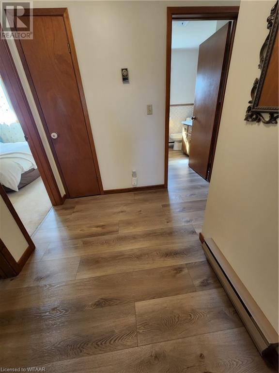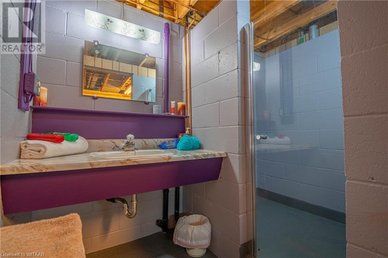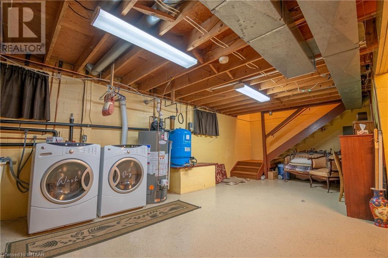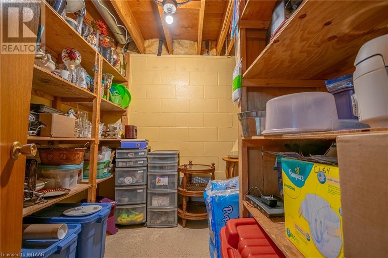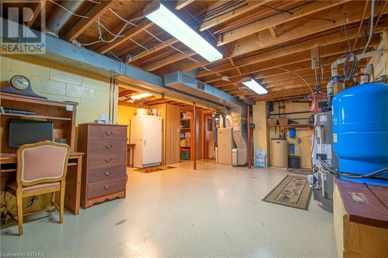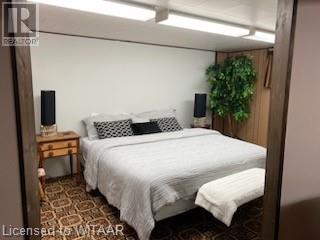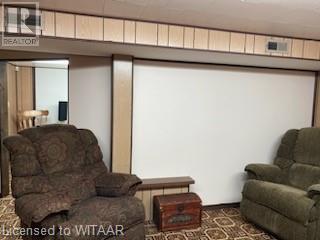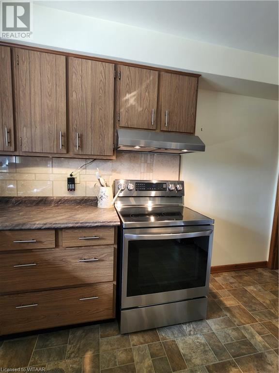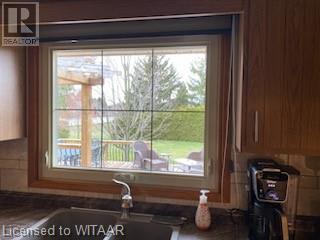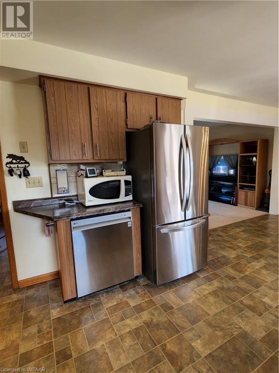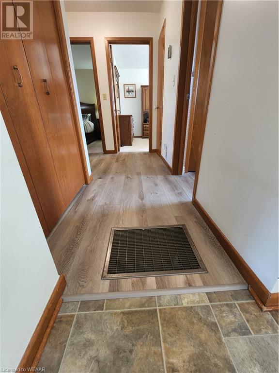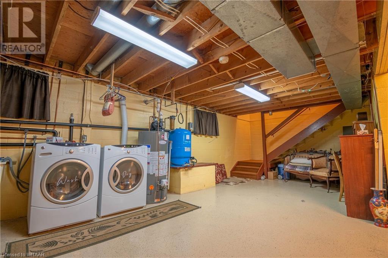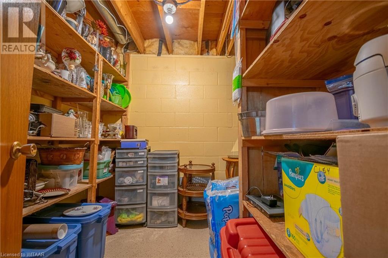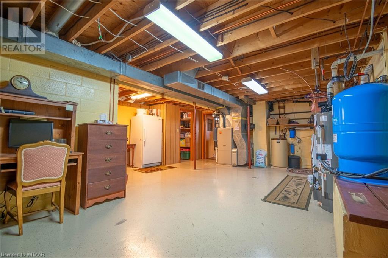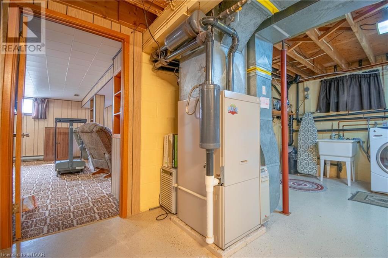4 Bedroom
2 Bathroom
1323
Bungalow
Central Air Conditioning
Forced Air
Acreage
Landscaped
$699,500
This well maintained home in the village of Straffordville is an excellent place to call home. A very private lot that is a rare find! With lots of natural light and 3 +1 bedrooms, a large living room, kitchen, dining room, one 4 piece bath and a nice entry way on the main floor you'll have all the space you need. Add to that a partially finished basement, with one bedroom, laundry, a large rec room, 2 piece bathroom and lots of storage and you have all you could need in a home! Not only does this home have excellent inside storage, it also features a small shop for all your outdoor storage needs. This could also be used as a workshop and contains a full loft area. For your outdoor living desires you have a beautifully done 3 level deck just off the dining room and just over 1 acre of yard. New SS appliances included, all you have to do is unpack and enjoy! Located just 10-15 minutes from Port Burwell, this is an excellent location for boaters, fishermen and beach lovers alike. Easy access to the 401 off of Culloden road makes it a breeze to get to London or Woodstock. Recent updates include some windows, a new furnace, flooring, lighting and the completion of the large basement bedroom. With so many possibilities this property is a must see! (id:51211)
Property Details
|
MLS® Number
|
40561838 |
|
Property Type
|
Single Family |
|
Amenities Near By
|
Park, Place Of Worship, Playground, Schools, Shopping |
|
Communication Type
|
High Speed Internet |
|
Community Features
|
Community Centre |
|
Equipment Type
|
Water Heater |
|
Features
|
Crushed Stone Driveway, Country Residential |
|
Parking Space Total
|
7 |
|
Rental Equipment Type
|
Water Heater |
|
Structure
|
Workshop |
Building
|
Bathroom Total
|
2 |
|
Bedrooms Above Ground
|
3 |
|
Bedrooms Below Ground
|
1 |
|
Bedrooms Total
|
4 |
|
Appliances
|
Dishwasher, Dryer, Freezer, Refrigerator, Stove, Water Softener, Washer, Window Coverings |
|
Architectural Style
|
Bungalow |
|
Basement Development
|
Partially Finished |
|
Basement Type
|
Full (partially Finished) |
|
Construction Style Attachment
|
Detached |
|
Cooling Type
|
Central Air Conditioning |
|
Exterior Finish
|
Brick |
|
Fire Protection
|
Smoke Detectors |
|
Foundation Type
|
Block |
|
Half Bath Total
|
1 |
|
Heating Fuel
|
Natural Gas |
|
Heating Type
|
Forced Air |
|
Stories Total
|
1 |
|
Size Interior
|
1323 |
|
Type
|
House |
|
Utility Water
|
Drilled Well |
Parking
Land
|
Access Type
|
Road Access, Highway Access |
|
Acreage
|
Yes |
|
Land Amenities
|
Park, Place Of Worship, Playground, Schools, Shopping |
|
Landscape Features
|
Landscaped |
|
Sewer
|
Municipal Sewage System |
|
Size Depth
|
214 Ft |
|
Size Frontage
|
1400 Ft |
|
Size Irregular
|
1.1 |
|
Size Total
|
1.1 Ac|1/2 - 1.99 Acres |
|
Size Total Text
|
1.1 Ac|1/2 - 1.99 Acres |
|
Zoning Description
|
R1 |
Rooms
| Level |
Type |
Length |
Width |
Dimensions |
|
Basement |
Bedroom |
|
|
12'6'' x 18'9'' |
|
Basement |
Storage |
|
|
8'0'' x 10'0'' |
|
Basement |
2pc Bathroom |
|
|
4'9'' x 8'0'' |
|
Basement |
Storage |
|
|
12'3'' x 11'3'' |
|
Basement |
Laundry Room |
|
|
27'6'' x 19'8'' |
|
Basement |
Recreation Room |
|
|
12'6'' x 18'9'' |
|
Main Level |
4pc Bathroom |
|
|
7'8'' x 8'5'' |
|
Main Level |
Bedroom |
|
|
8'9'' x 7'9'' |
|
Main Level |
Primary Bedroom |
|
|
12'4'' x 10'3'' |
|
Main Level |
Bedroom |
|
|
12'4'' x 10'3'' |
|
Main Level |
Living Room |
|
|
18'4'' x 12'9'' |
|
Main Level |
Dining Room |
|
|
12'0'' x 12'0'' |
|
Main Level |
Kitchen |
|
|
10'0'' x 12'0'' |
|
Main Level |
Foyer |
|
|
7' x 12'9'' |
Utilities
|
Electricity
|
Available |
|
Telephone
|
Available |
https://www.realtor.ca/real-estate/26681033/9113-plank-road-straffordville

