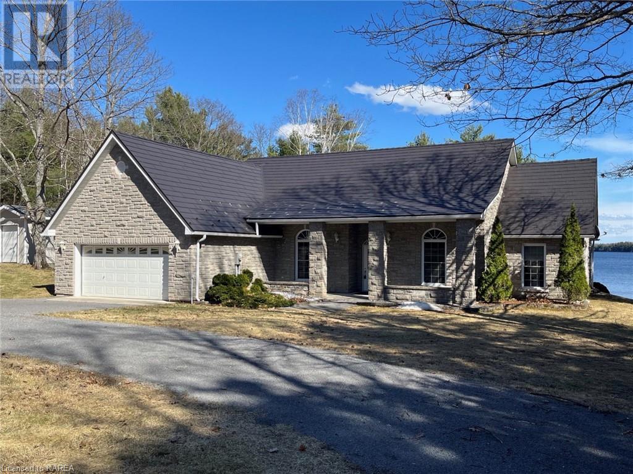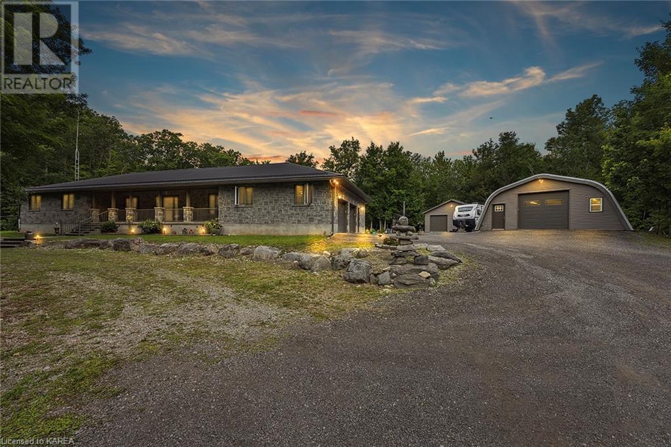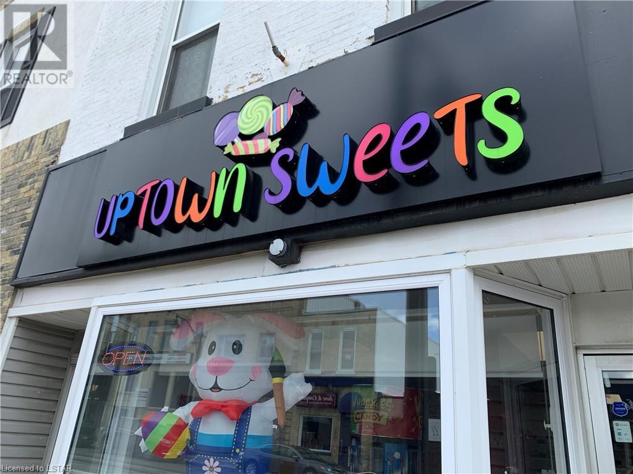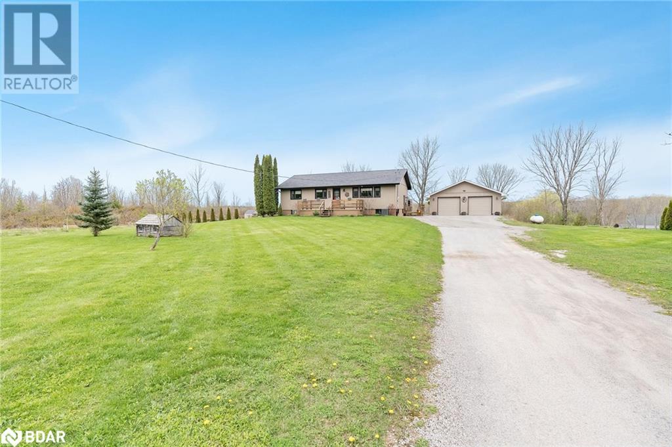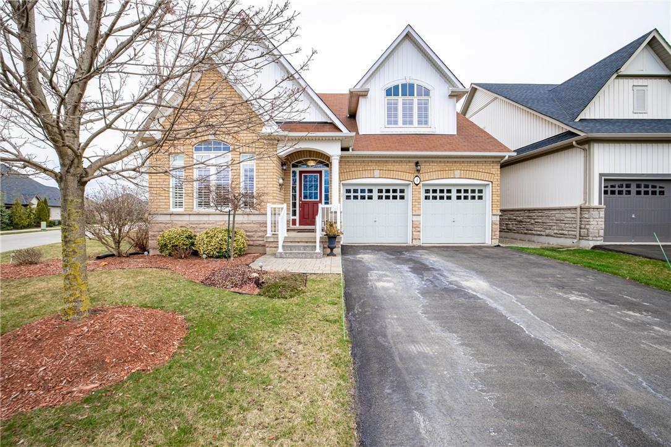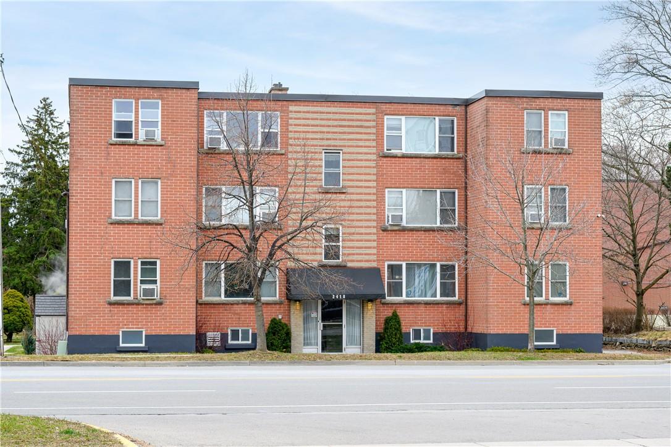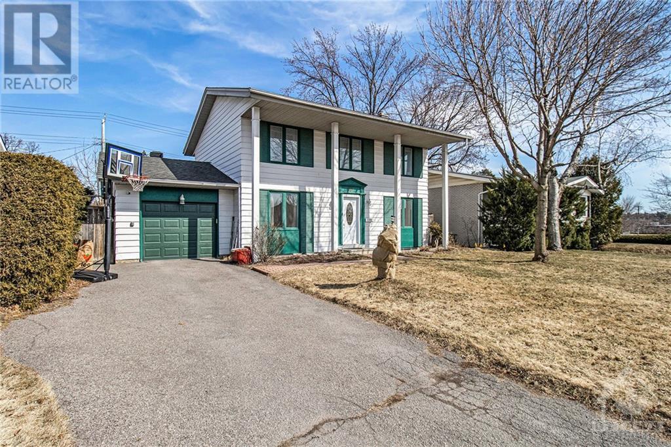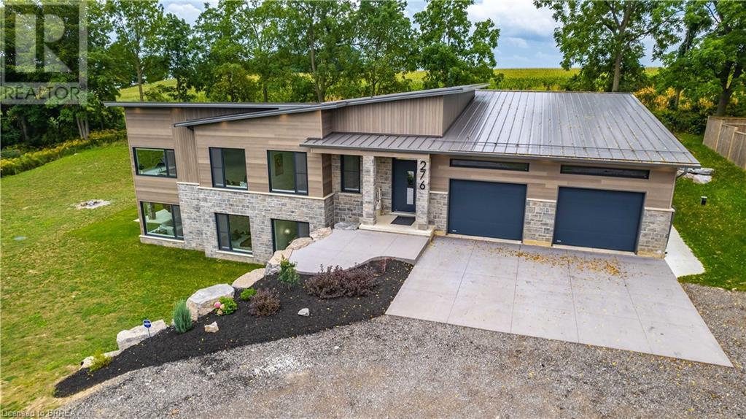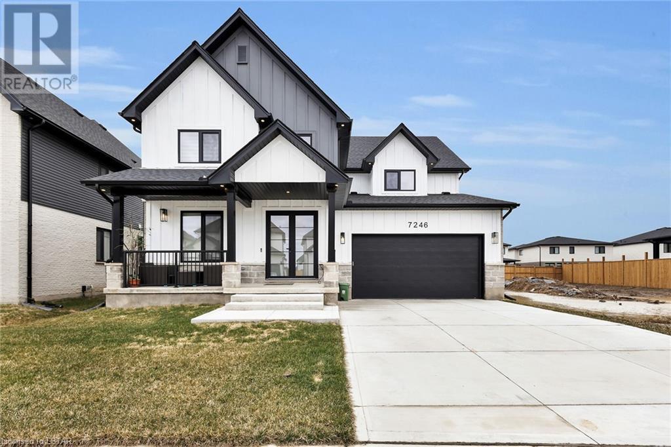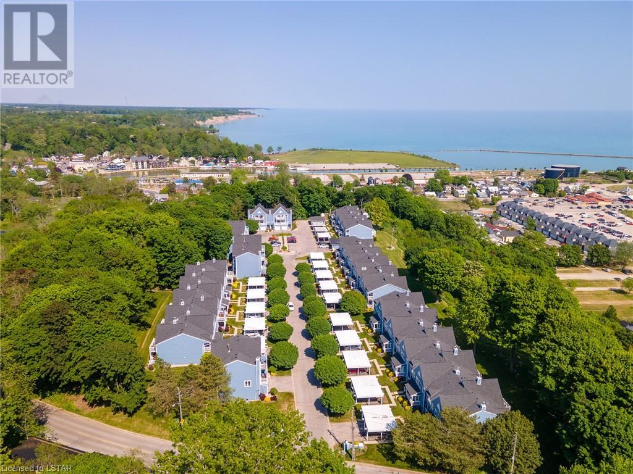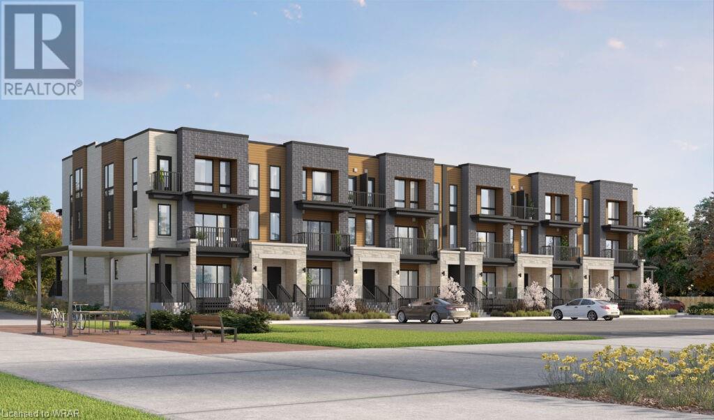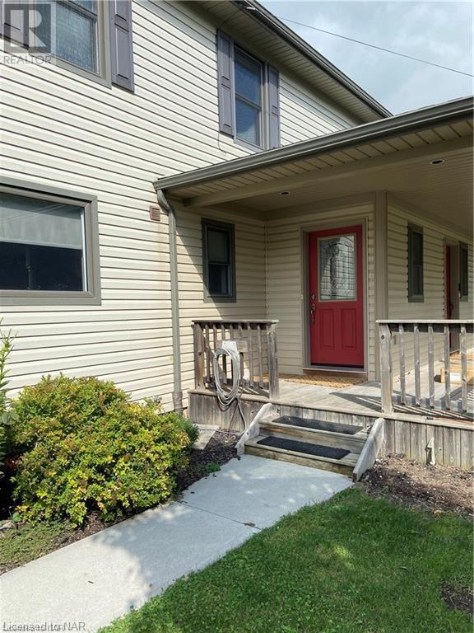1074 Black Road
Arden, Ontario
Welcome to 1074 Black Road, your gateway to lakeside bliss on the picturesque western shoreline of Big Gull Lake. Nestled on one of the most coveted lakes in the area, this charming Lake House offers a serene escape from the hustle and bustle of everyday life. Located on a tranquil year-round municipally maintained road, this property boasts unrivaled access to the pristine waters of Big Gull Lake, renowned for its exceptional fishing, water sports, and boating opportunities. Picture-perfect sunrises, cozy campfires by the water, and unforgettable evenings entertaining on the patio await you at this gorgeous Lake House. Step inside to discover a spacious 3-bedroom bungalow designed with an open concept layout to maximize natural light and showcase breathtaking lake views through the expansive windows. Featuring modern amenities including a radiant in-floor heating system and a sturdy premium steel roof, this Lake House is as practical as it is charming. Whether you're seeking a weekend retreat or a year-round sanctuary, this property offers endless possibilities for relaxation and recreation. Don't miss out on the chance to make this your very own lakeside haven this summer. Act fast and seize the opportunity to start creating cherished memories at 1074 Black Road. Paradise awaits! (id:51211)
105 Dafoe Street
Roblin, Ontario
Are you seeking an expansive luxury property crafted for a multi-generational family experience? This awe-inspiring residence and grounds provide the perfect setting for a family spanning multiple generations and their friends. Imagine living in your own familial resort—an exquisite place equipped with opulent amenities akin to a high-end retreat. Enjoy a sparkling pool, serene hot tub, private golf practice hole, over 60 acres of pristine land, fitness room, camping spaces, and RV parking. Relish in an inviting oasis patio and an opulent home surpassing lofty expectations. This extraordinary haven is not just a property, but your familial residence where luxury, space, and convenience converge seamlessly. Tucked away for privacy, this secluded bungalow features 6 bedrooms, 4 bathrooms, two laundry facilities, attached 2-car garage, detached workshop, and a versatile quonset hut with its own 100 amp electrical panel. A chef's dream kitchen and a main bedroom suite opening onto the backyard oasis create a harmonious connection to nature. With drafted plans to subdivide, possibilities include housing for in-laws, adult children, or an Airbnb—an ideal addition to this expansive land. This home embodies luxury living and utmost privacy. If you seek a retreat surpassing all expectations, look no further. Schedule your private showing today and envision the multi-generational family lifestyle awaiting you! (id:51211)
430 Main Street South
Exeter, Ontario
Looking to indulge your entrepreneurial spirit? Look no further than this enticing opportunity - this candy business is nestled in the heart of Exeter, Ontario and awaits its next passionate owner. Boasting a prime location and a favorable lease agreement, this sweet venture offers a deliciously promising investment. With a steady stream of loyal customers and a reputation for quality treats, this turnkey operation is primed for success in the confectionery market. Don't miss your chance to satisfy both your sweet tooth and your entrepreneurial ambitions. (id:51211)
771 Lake Dalrymple Road
Kawartha Lakes, Ontario
Top 5 Reasons You Will Love This Home: 1) The perfect blend of indoor/outdoor living, this welcoming four bedroom two bathroom renovated home sits on 1.27 landscaped acres, just 20 minutes from Orillia, Brechin, and Casino Rama, with the beautiful Lake Dalrymple just down the road. The property is surrounded by nature and wildlife and features low-maintenance perennial gardens, an above-ground pool with a relaxing deck, and a fire pit 2) The open-concept kitchen and dining/living areas are designed for family time and entertaining, with granite countertops, a large kitchen island, slate-finish GE appliances (new range 2023), and a rustic accent wall with 52” electric fireplace. Large main level bathroom and laundry completely renovated in 2020 3) Newly renovated lower level perfect for family and friends or an in-law suite, with guest bedroom and bright modern 3-piece ensuite. Large games/pool table area, TV zone, dimmable pot lights and more make this a fabulous space for fun and relaxation 4) The 1100 sq ft. garage and workshop, insulated and wired, fits four cars easily or two cars and your toys, boat, tools, work benches and more. Park 20+ cars in the long country driveway 5) Sliding glass-doors lead to a large deck and expansive private backyard with lots of green space and incredible views; seller offering a pre-inspection summary and report. 2,712 fin.sq.ft. Age 33. Visit our website for more detailed information. (id:51211)
4 Galloway Trail
Welland, Ontario
Welcome to Hunter's Point, where luxury living meets unparalleled convenience & resort-like amenities! This stunning bungaloft offers just over 2500 sq ft of pure indulgence. Step into the grandeur of vaulted ceilings in the living room, complemented by engineered sawn hardwood floors laid on a diagonal, creating a captivating visual appeal throughout. This corner property ensures privacy in the backyard, featuring a 24x17 cedar deck, sleek glass railing, gazebo & in-ground sprinklers, perfect for outdoor relaxation & entertaining. The kitchen doesn’t disappoint with a large granite island & SS appliances, seamlessly opens to the living room & dinette area with French doors to the deck. Main floor boasts a primary suite with a 5-piece ensuite, with an oversized tub & glass-enclosed shower. Versatility abounds with an additional bedroom/den on the main floor + laundry, plus 2 more bedrooms upstairs, offering flexibility. California Shutters adorn most windows, adding both style & functionality. Entertain in style in the formal dining room, or retreat to the loft space at the top of the stairs. The unfinished basement with a 2-piece rough-in provides an opportunity for customization. For a low monthly fee of $262, indulge in luxury and leisure right at your doorstep, private amenities including tennis courts, sauna, indoor pool, gym, and library – just a short walk away. Whether you seek an active lifestyle or serene trails, Hunter's Point offers the best of both worlds. (id:51211)
2418 New Street, Unit #12
Burlington, Ontario
Welcome to this updated, bright & spacious, 855sqft, 2 bedroom corner unit w/lots of windows, in a quiet & well maintained building, in a fantastic & highly desirable central Burlington location, close to shops, dining, downtown Burlington, hospital, highways, community centre, library, parks, trails, & endless other great amenities. This unit has spacious principal rooms, is an inviting & functional space ideal for those downsizing, or young professionals, & also offers an updated kitchen w/white cabinetry, quality vinyl floors, newer stove & dishwasher, pantry, & lots of cupboard space, 2 bedrooms including the primary w/newer quality broadloom, built-ins in the closet, & large windows, & the second bedroom w/newer quality broadloom & built-in shelves, an updated 4-piece bathroom w/new Bath Fitter tile liner in ‘24, jetted tub, new paint, new toilet in ‘22, a spacious living room w/laminate floors & large windows, & a separate dining room w/laminate floors. Also, new quality windows (except bathroom), 4 new ceilings fans, & 2 new AC units, all in ‘22, & fresh paint throughout in ‘21. This unit is clean, fresh, nicely updated, & shows 10++. The building amenities also include visitor parking, onsite laundry, & bike storage. 1 parking included w/potential to rent a 2 nd spot. The low monthly maintenance fee includes PROPERTY TAX, heat, water, parking, locker, building insurance, exterior maintenance, & visitor parking. No rentals/leasing. Don’t wait & miss out! Welcome Home! (id:51211)
981 Farrell Street
Ottawa, Ontario
Calling all families! Wonderful light filled large family home sitting at the end of a cul-de-sac. Central hall design offers spacious rooms throughout. Main floor enjoys an at home office, 2 pc powder room, massive living room with gas fireplace, kitchen with countless storage which opens to the sunny great room with vaulted ceilings, built in shelves and dining area. 4 natural oversized bedrooms upstairs offer a space for each family member, hardwood floors under those carpets. Finished lower level recreation room with a gas fireplace. Patio doors off the living room take you to a deck and the pool sized fully fenced yard, lined with Lilacs along the back. Location is fantastic, min to 417/416, Bayshore Shopping Centre, transit, future LRT, bike trails, Department of National Defence, Ottawa River ... the list goes on. Updates include shingles '12 furnace & central air '17, washer & dryer '17, Kitchen fridge & Stove '20, Garage Door & Opener '21, children's play structure will stay. (id:51211)
276 5 Highway
St. George, Ontario
Prepare to be impressed with this exceptional custom built beauty! Situated on the outskirts of St. George and just minutes to Brantford and Cambridge on more than an acre, this home is stunning both inside and out while offering close to 4000 sq ft of living space. It's the attention to detail that truly sets this one apart from the rest. Seamlessly blending contemporary design with the ultimate of form & function, the floor plan is perfect for day to day living and provides the ideal space & flow for entertaining and the gorgeous floating staircase easily integrates both levels creating a light & airy vibe. The magazine worthy kitchen is a chefs delight with it's clean lines and understated elegance boasting an abundance of cabinetry and workspace along with it's endless views of the countryside. Homes of this caliber sure don't come alone very often and the discerning buyer will appreciate all that this one has to offer. It's incredibly light-filled throughout with the vast amount of floor to ceiling windows & glass doors, combining the great outdoors with the beauty inside. Imagine having morning coffee on your own private terrace in the primary bedroom suite and then finishing the day winding down in your infrared sauna. The lower level is equally outstanding, bright and spacious, boasting polished concrete heated floors with an oversized recroom the leads out onto two separate patio areas (yes 2!) so indoor-outdoor living is truly effortless here. From the custom designed linear accent wall to the fingerprint-scan entry door, the wall-hung toilets, lift & slide doors, Chameleon vacuum and the many details in between, every finish has been thoughtfully planned and executed with quality and care. Welcome home to exceptional living! Book your private showing today! (id:51211)
7246 Silver Creek Circle
London, Ontario
Welcome to the executive luxury two-storey home boasting over 3,000 square feet of crafted living space. As you step inside, you'll find beautiful hardwood and ceramic floors, fancy lights, and upgraded countertops that make everything feel super classy. Every detail has been carefully considered, from the graceful lighting fixtures to the upgraded countertops that adorn the kitchen and bathrooms as well as its top-of-the-line appliances and open concept design. You'll love the way all the drawers open and close so softly—it's like they're whispering! The main floor is super convenient too, with an additional bedroom or home office for getting work done, a fancy chef's kitchen that's perfect for cooking up delicious meals, and a dining room that's all open and spacious. And let's not forget about the cozy fireplace in the big, bright living room. It's just right for having friends over and making unforgettable memories. (id:51211)
374 Front Street Unit# 24
Port Stanley, Ontario
LAKE VIEWS & BACKING ONTO SERENE RAVINE! Impeccably kept townhome with gorgeous lake views in Port Stanley at sought-after Mariner's Bluff! This three level townhome offers over 1700sqft of finished living space in an efficient layout. Enter the main level through the spacious front foyer and you are greeted by a well-sized bedroom with two twin-sized Murphy beds and sliding doors to the back patio overlooking the private, peaceful ravine with dedicated stairway to Main Beach, bringing you to local restaurants, bars and shops beachside. The second level is welcoming with a gorgeous kitchen offering ample cupboard space, island with granite, oversized windows & SS appliances and flows effortlessly into the living/dining area with cozy gas fireplace and sliding doors to the second level balcony with breathtaking views of Lake Erie over the bluff. A lovely 2pc bathroom with accent wall completes the second level. On the third level of the home, you are greeted by a massive primary bedroom with wall-to-wall closet, sitting area, an oversized spa-like primary ensuite bathroom. The primary bedroom has another private balcony - the perfect spot to enjoy your morning cup of coffee and the lake air. A generously sized third bedroom and another 3 pc bathroom complete this level. The basement is used well as a dedicated laundry space and additional storage. With crown moulding throughout, gleaming hardwood floors and luxury vinyl plank flooring, California shutters and Hunter Douglas window coverings while tastefully designed, just move in and enjoy all this home has to offer. Extra deep single car garage with inside entry, driveway space and an additional exclusive parking spot plus plenty of visitors parking. This well-run community is welcoming and picturesque with bonus- heated *POOL* with views of the lake. This home must be seen to be truly appreciated, don't miss it! Video Here: https://youtu.be/Nx1X7WpDvwQ (id:51211)
525 Erinbrook Drive Unit# 50
Kitchener, Ontario
The Renee (corner unit) has a generous 1,430 square feet of living space, providing ample room for comfortable living. This unit is located on the second/third floors. An inviting openconcept layout seamlessly connects the kitchen, dinette, and great room, creating a cohesive and welcoming atmosphere for relaxing evenings at home. Moving upstairs, you will find three well-appointed bedrooms, each offering a unique retreat within the home. The highlight of the upper level is the principal bedroom, which features a charming covered balcony. This outdoor space offers a stunning vantage point, allowing homeowners to enjoy breathtaking views of the bustling urban city streets below. If you enjoy a lock-and-go lifestyle with little to no maintenance, then a condo townhome is the perfect home for you! The best part about it is you can ditch the shovel and the lawnmower, and forget about any exterior maintenance. Enjoy spending more time doing what you love most! The Renee is a Two-Over-Two Stacked Condo Townhome at the Erinbrook Towns! This is a preconstruction project. There are no completed units to view. Please do not go onto the site without prior written approval. Sales centre at the Activa Design Studio at 155 Washburn Drive in Kitchener. SAT/SUN 1-5, MON/TUE/WED 4-7 (id:51211)
1584 Lookout Street
Pelham, Ontario
Picturesque 3 bedroom semi detached bungalow located on a quiet upscale street in the Town of Pelham. This rental unit is perfect for empty nesters, retirees and young professionals. Backs onto greenspace and boasts plenty of windows to enjoy the views and sunshine from all parts on the unit. Other features include a giant kitchen eat-in kitchen, large living room with private sliding doors to outdoor deck space, 1.5 baths and private parking for 2 vehicles. All landscaping, snow and garbage removal is taken care of by the home owner. Rent includes all utilities, tenant is responsible for TV, Internet and Insurance for the rental unit only. (id:51211)

